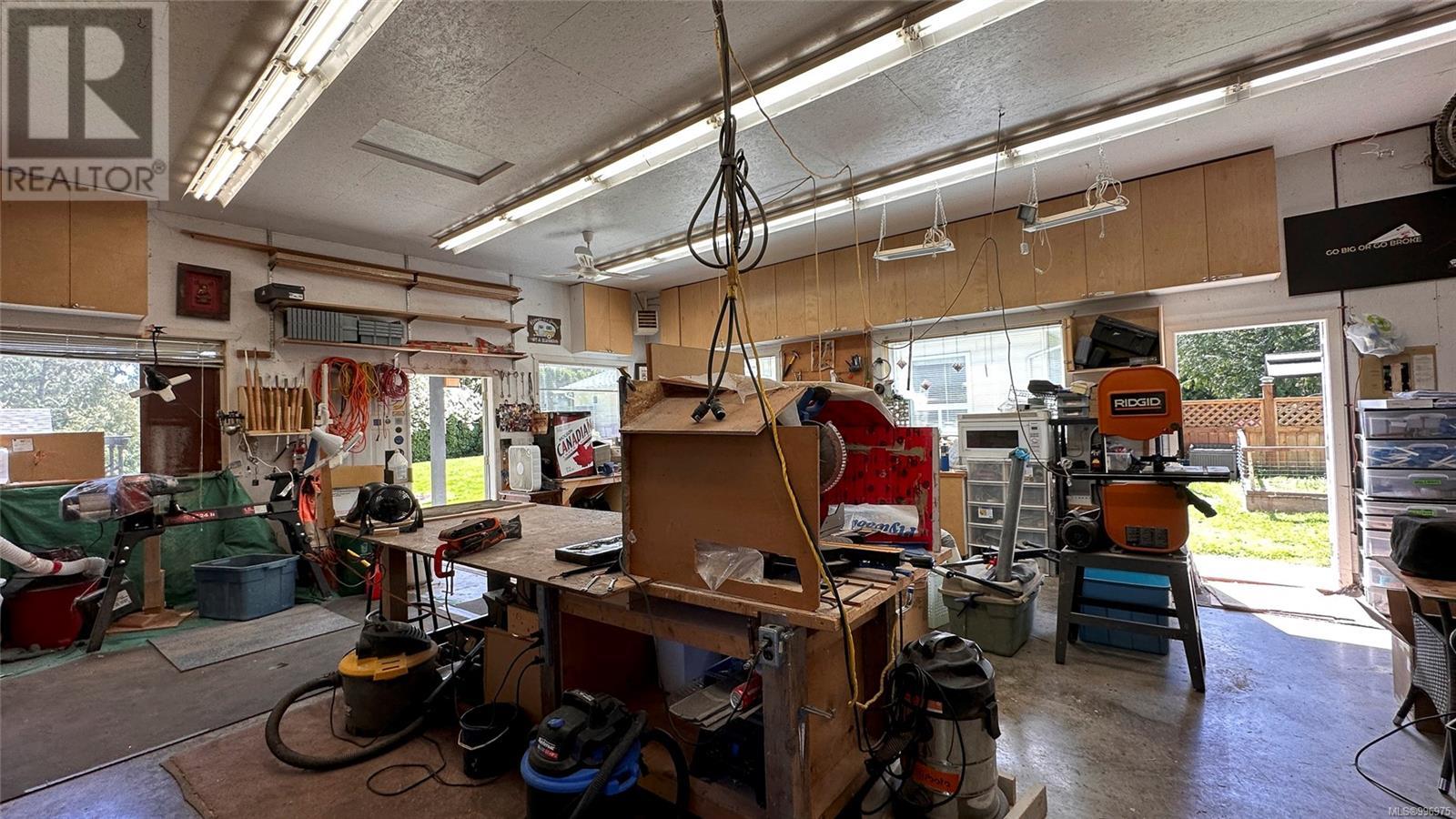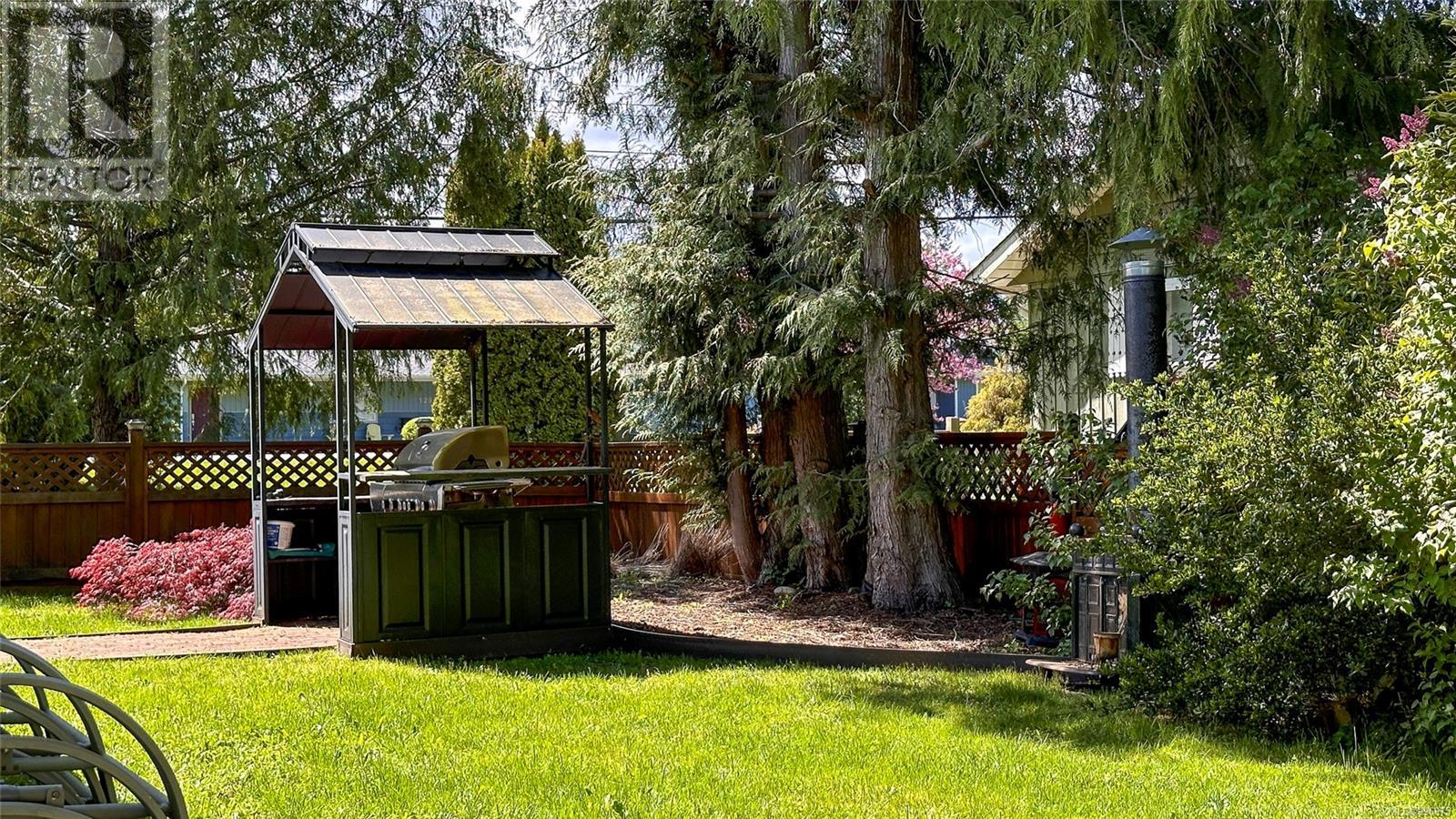3 Bedroom
2 Bathroom
2,090 ft2
Fireplace
None
Baseboard Heaters
$879,000
Super rare find! Welcome to your sanctuary at Sandpiper Rancher, nestled on a secluded 0.42-acre lot between Qualicum Beach and Parksville. This upgraded home boasts a stunning kitchen with quartz counters, stainless appliances, and a walk-in pantry. Enjoy a spacious living room, French doors to the deck, and a luxurious ensuite with a tiled shower. The main bathroom features new flooring, counters, and sink. Three bedrooms with laminate flooring offer comfort, while the backyard showcases fruit trees, a shed, and a gazebo. Handyman's dream: a plumbed workshop with 220 power. With a double garage, **RV parking with electric and sani hook up**, vinyl windows, and painted interior, this move-in-ready gem awaits! (id:46156)
Property Details
|
MLS® Number
|
996975 |
|
Property Type
|
Single Family |
|
Neigbourhood
|
French Creek |
|
Features
|
Central Location, Level Lot, Other |
|
Parking Space Total
|
4 |
|
Plan
|
Vip29438 |
|
Structure
|
Workshop |
Building
|
Bathroom Total
|
2 |
|
Bedrooms Total
|
3 |
|
Appliances
|
Refrigerator, Stove, Washer, Dryer |
|
Constructed Date
|
1979 |
|
Cooling Type
|
None |
|
Fireplace Present
|
Yes |
|
Fireplace Total
|
1 |
|
Heating Fuel
|
Electric |
|
Heating Type
|
Baseboard Heaters |
|
Size Interior
|
2,090 Ft2 |
|
Total Finished Area
|
2090 Sqft |
|
Type
|
House |
Land
|
Acreage
|
No |
|
Size Irregular
|
18295 |
|
Size Total
|
18295 Sqft |
|
Size Total Text
|
18295 Sqft |
|
Zoning Description
|
Res-1 |
|
Zoning Type
|
Residential |
Rooms
| Level |
Type |
Length |
Width |
Dimensions |
|
Main Level |
Dining Room |
|
|
20'6 x 9'1 |
|
Main Level |
Bedroom |
19 ft |
14 ft |
19 ft x 14 ft |
|
Main Level |
Other |
|
|
21'4 x 7'7 |
|
Main Level |
Other |
10 ft |
|
10 ft x Measurements not available |
|
Main Level |
Primary Bedroom |
12 ft |
13 ft |
12 ft x 13 ft |
|
Main Level |
Living Room |
|
17 ft |
Measurements not available x 17 ft |
|
Main Level |
Laundry Room |
|
10 ft |
Measurements not available x 10 ft |
|
Main Level |
Kitchen |
|
|
21'5 x 20'4 |
|
Main Level |
Family Room |
|
|
18'9 x 14'5 |
|
Main Level |
Entrance |
|
7 ft |
Measurements not available x 7 ft |
|
Main Level |
Ensuite |
|
|
3-Piece |
|
Main Level |
Den |
|
|
11'6 x 6'11 |
|
Main Level |
Bedroom |
12 ft |
11 ft |
12 ft x 11 ft |
|
Main Level |
Bathroom |
|
|
4-Piece |
|
Other |
Workshop |
|
|
28'5 x 22'5 |
|
Other |
Other |
10 ft |
10 ft |
10 ft x 10 ft |
https://www.realtor.ca/real-estate/28231616/1307-sunrise-dr-french-creek-french-creek
















































