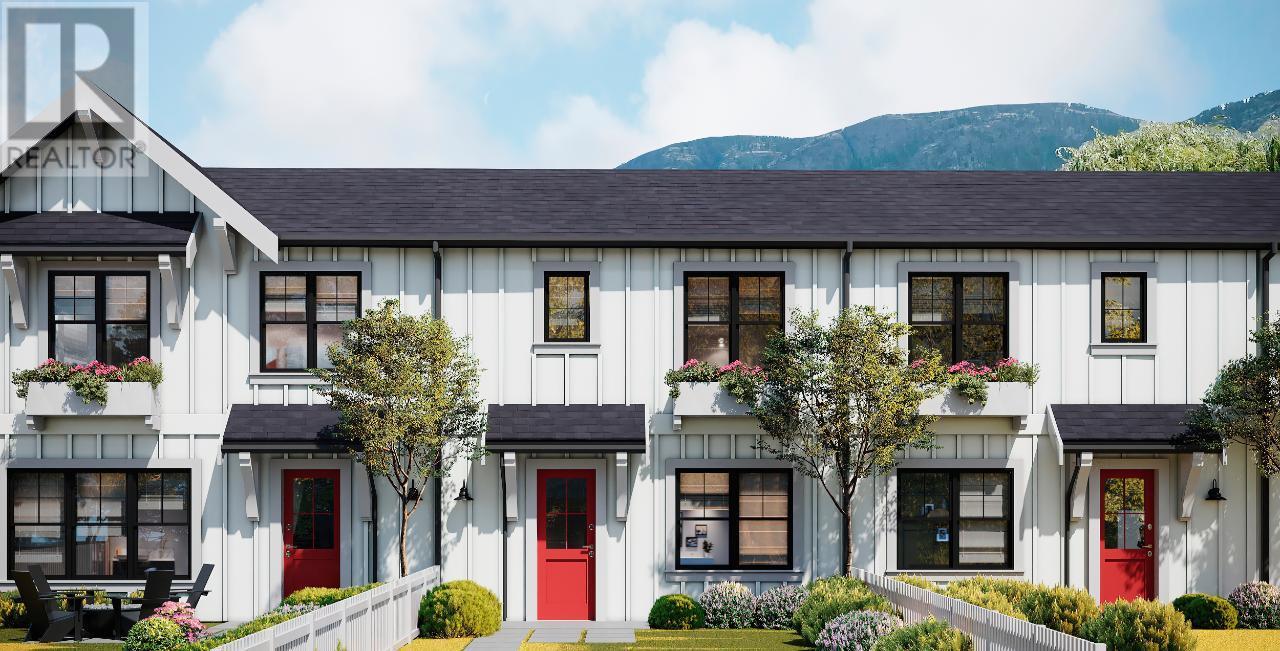3 Bedroom
3 Bathroom
1,584 ft2
Central Air Conditioning
Forced Air, See Remarks
Level
$724,000Maintenance,
$425 Monthly
Welcome to Lemonade Lane A boutique collection of 40 thoughtfully designed residences nestled in the heart of the South Okanagan, in the charming community of Okanagan Falls. Set on a premium riverfront location, Lemonade Lane offers a peaceful yet connected lifestyle—just minutes from award-winning wineries, world-class golf courses, Apex Ski Resort, Penticton, and the scenic Naramata Bench. Inspired by Scandinavian farmhouse design, our homes offer a modern, calming atmosphere characterized by 9-foot ceilings on the main living level, maximizing natural light, space, and functionality. The kitchen is a bright, youthful hub, while the bathrooms blend natural wood and stone tones with stylish floor-to-wall tile finishes, creating spa-like comfort. With floor plans ranging from 1,300 to 2,376 sq ft, each home includes either a single or detached garage, depending on the selected layout and pricing. Before move-in, every residence undergoes a comprehensive quality check by our dedicated Home Care team, ensuring your home meets the highest standards from day one. This is your opportunity to live in one of the South Okanagan's most desirable communities. Bonus for First-Time Homebuyers GST exemption may apply – making your first step into homeownership more affordable than ever. Contact the listing representative today for the full package and availability. (id:46156)
Property Details
|
MLS® Number
|
10348167 |
|
Property Type
|
Single Family |
|
Neigbourhood
|
Okanagan Falls |
|
Community Name
|
Lemonade Lane |
|
Features
|
Level Lot |
|
Parking Space Total
|
2 |
|
View Type
|
River View, Mountain View |
Building
|
Bathroom Total
|
3 |
|
Bedrooms Total
|
3 |
|
Appliances
|
Refrigerator, Dishwasher, Dryer, Range - Gas, Microwave, Washer |
|
Constructed Date
|
2023 |
|
Construction Style Attachment
|
Attached |
|
Cooling Type
|
Central Air Conditioning |
|
Exterior Finish
|
Other |
|
Half Bath Total
|
1 |
|
Heating Fuel
|
Electric |
|
Heating Type
|
Forced Air, See Remarks |
|
Roof Material
|
Asphalt Shingle |
|
Roof Style
|
Unknown |
|
Stories Total
|
2 |
|
Size Interior
|
1,584 Ft2 |
|
Type
|
Row / Townhouse |
|
Utility Water
|
Lake/river Water Intake |
Parking
Land
|
Acreage
|
No |
|
Landscape Features
|
Level |
|
Sewer
|
Municipal Sewage System |
|
Size Total Text
|
Under 1 Acre |
|
Zoning Type
|
Unknown |
Rooms
| Level |
Type |
Length |
Width |
Dimensions |
|
Second Level |
Primary Bedroom |
|
|
14'1'' x 11'0'' |
|
Second Level |
4pc Ensuite Bath |
|
|
Measurements not available |
|
Second Level |
Bedroom |
|
|
12'0'' x 11'2'' |
|
Second Level |
Bedroom |
|
|
10'0'' x 9'3'' |
|
Second Level |
4pc Bathroom |
|
|
Measurements not available |
|
Main Level |
Living Room |
|
|
16'6'' x 14'0'' |
|
Main Level |
Kitchen |
|
|
15'3'' x 10'10'' |
|
Main Level |
Dining Room |
|
|
10'10'' x 10'3'' |
|
Main Level |
2pc Bathroom |
|
|
Measurements not available |
https://www.realtor.ca/real-estate/28337708/1308-cedar-street-unit-14-okanagan-falls-okanagan-falls








