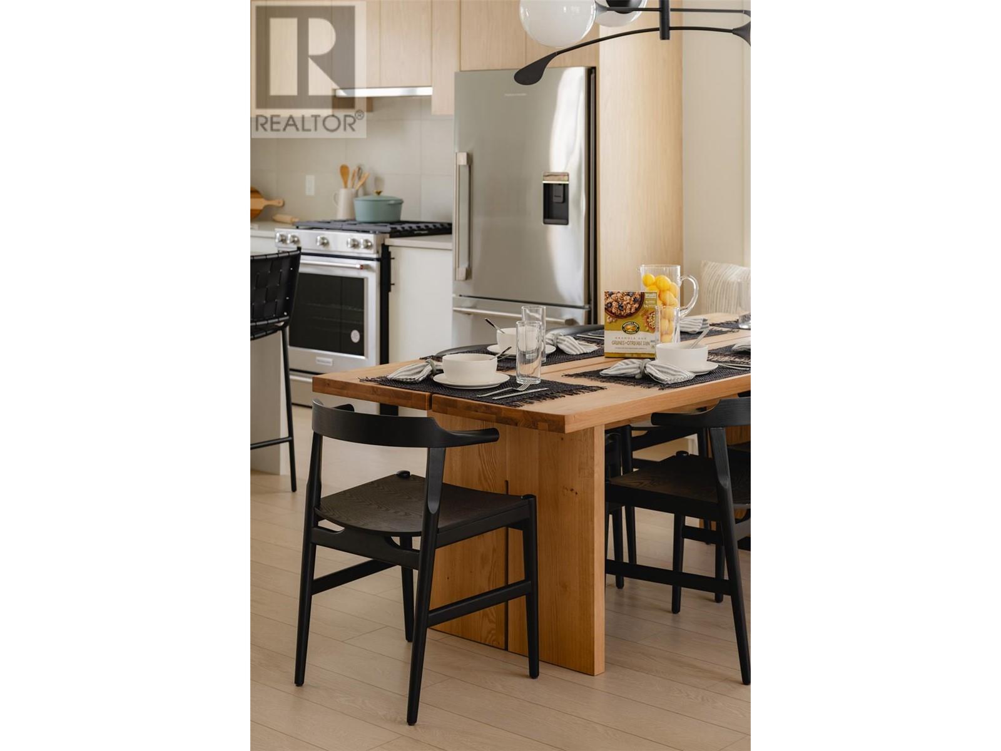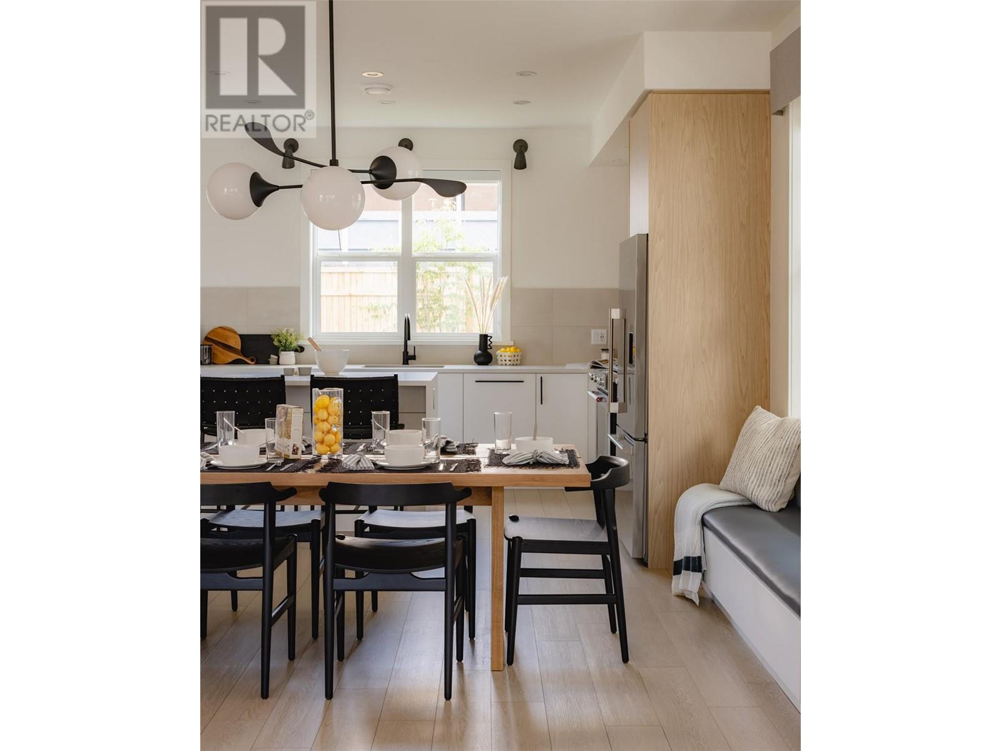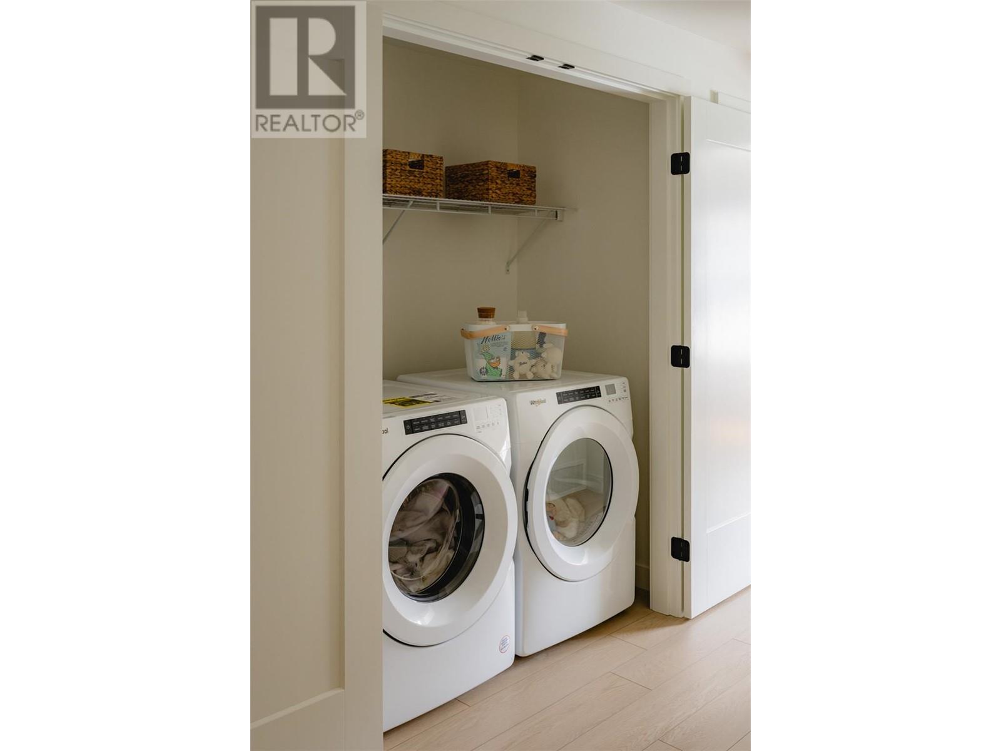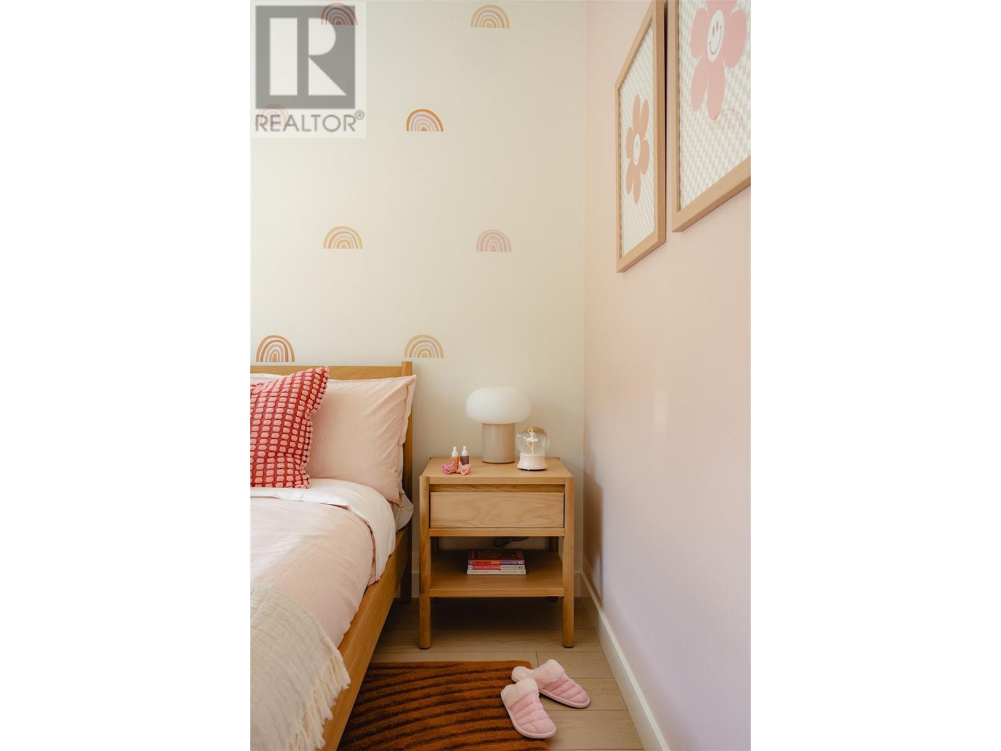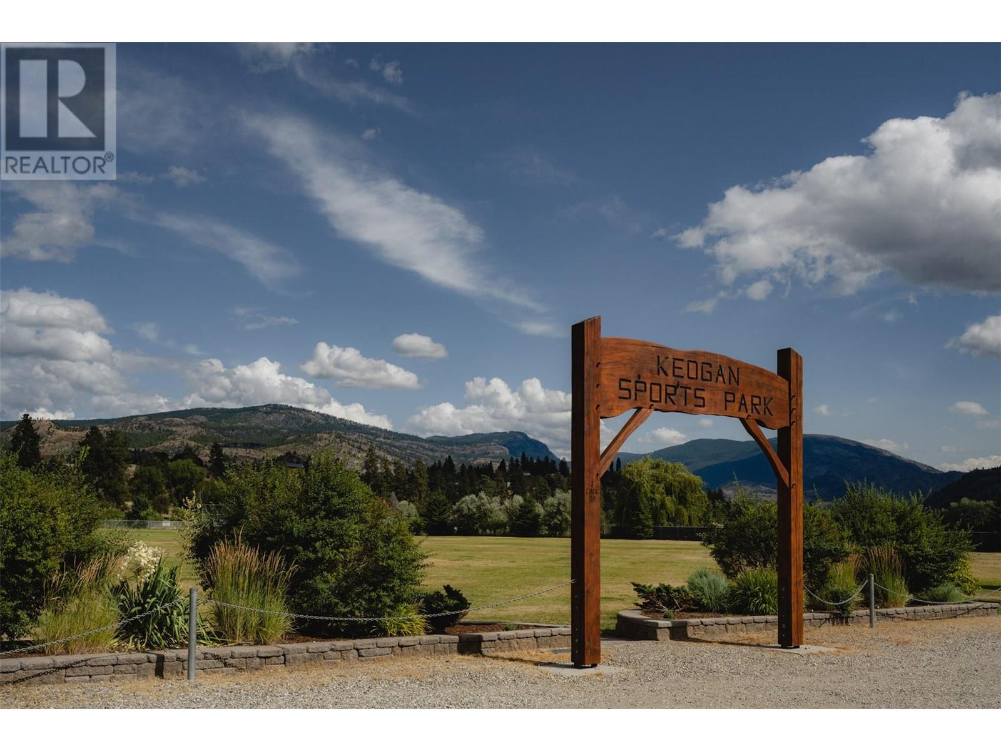3 Bedroom
3 Bathroom
1,584 ft2
Central Air Conditioning
Forced Air, See Remarks
Level
$724,000Maintenance,
$425 Monthly
Lemonade Lane offers a collection of 40 exclusive boutique residences in the highly sought-after South Okanagan community of Okanagan Falls. Nestled in a prime riverfront location, these homes are just a short drive from award-winning wineries, a world-class golf course, Apex Ski Resort, and the vibrant cities of Penticton and Naramata. We're thrilled to introduce our Scandinavian farmhouse-inspired designs, blending modern elegance with a relaxing, inviting atmosphere. Each home features soaring 9-foot ceilings on the main level, creating a sense of space and openness, while allowing for abundant natural light and added storage. The kitchens are designed with a youthful, bright aesthetic, perfect for both functionality and style. The bathrooms incorporate a beautiful mix of wood and stone elements, with tile extending from floors to walls for a seamless, natural look. From a technical standpoint, our dedicated Home Care team ensures that each home undergoes rigorous assessments before you step inside, so you can be confident in the quality and craftsmanship. Each strata lot comes with either a single or detached garage, depending on the price, and floor plans range from 1,300 to 2,376 square feet. Bonus for First-Time Homebuyers: Enjoy GST exemption on your new home purchase, making it even more affordable to step into your dream residence. For more information, please contact the LR for a full package. (id:46156)
Property Details
|
MLS® Number
|
10348164 |
|
Property Type
|
Single Family |
|
Neigbourhood
|
Okanagan Falls |
|
Community Name
|
Lemonade Lane |
|
Features
|
Level Lot |
|
Parking Space Total
|
2 |
|
View Type
|
River View, Mountain View |
Building
|
Bathroom Total
|
3 |
|
Bedrooms Total
|
3 |
|
Appliances
|
Refrigerator, Dishwasher, Dryer, Range - Gas, Microwave, Washer |
|
Constructed Date
|
2023 |
|
Construction Style Attachment
|
Attached |
|
Cooling Type
|
Central Air Conditioning |
|
Exterior Finish
|
Other |
|
Half Bath Total
|
1 |
|
Heating Fuel
|
Electric |
|
Heating Type
|
Forced Air, See Remarks |
|
Roof Material
|
Asphalt Shingle |
|
Roof Style
|
Unknown |
|
Stories Total
|
2 |
|
Size Interior
|
1,584 Ft2 |
|
Type
|
Row / Townhouse |
|
Utility Water
|
Lake/river Water Intake |
Parking
Land
|
Acreage
|
No |
|
Landscape Features
|
Level |
|
Sewer
|
Municipal Sewage System |
|
Size Total Text
|
Under 1 Acre |
|
Zoning Type
|
Unknown |
Rooms
| Level |
Type |
Length |
Width |
Dimensions |
|
Second Level |
Primary Bedroom |
|
|
14'1'' x 11'0'' |
|
Second Level |
4pc Ensuite Bath |
|
|
Measurements not available |
|
Second Level |
Bedroom |
|
|
10'0'' x 9'3'' |
|
Second Level |
Bedroom |
|
|
12'0'' x 11'2'' |
|
Second Level |
4pc Bathroom |
|
|
Measurements not available |
|
Main Level |
Living Room |
|
|
16'6'' x 14'0'' |
|
Main Level |
Kitchen |
|
|
15'3'' x 10'10'' |
|
Main Level |
Dining Room |
|
|
10'10'' x 10'3'' |
|
Main Level |
2pc Bathroom |
|
|
Measurements not available |
https://www.realtor.ca/real-estate/28337560/1308-cedar-street-unit-15-okanagan-falls-okanagan-falls
















