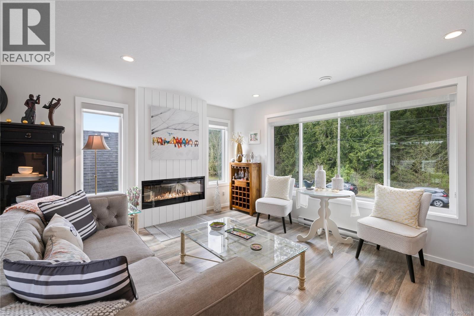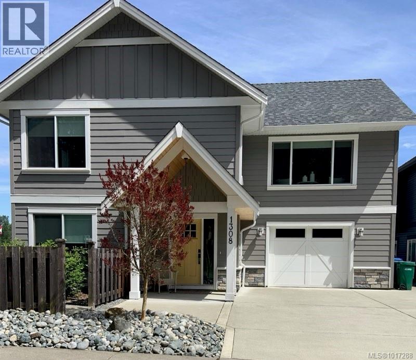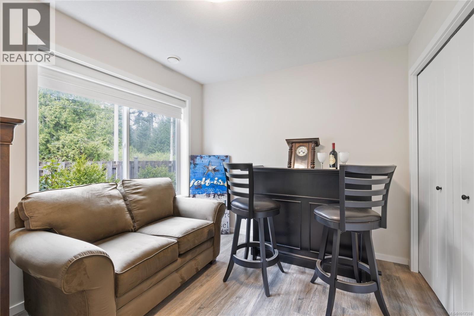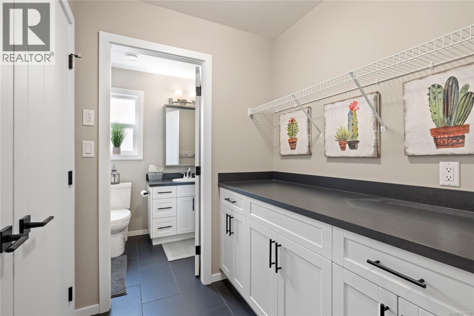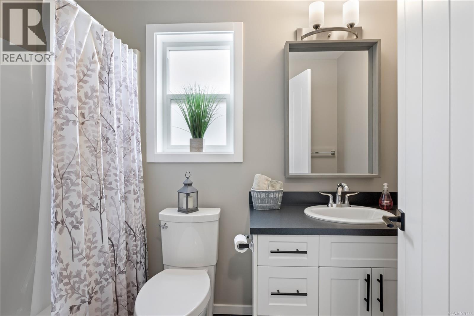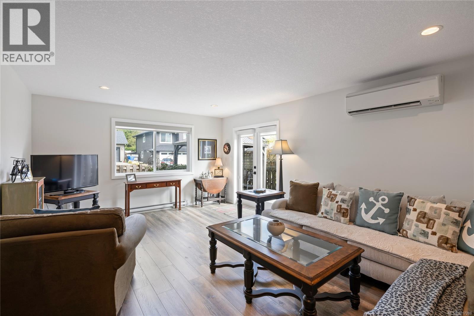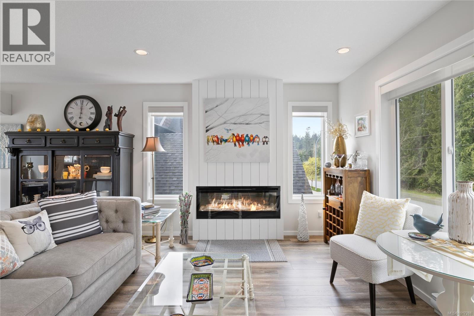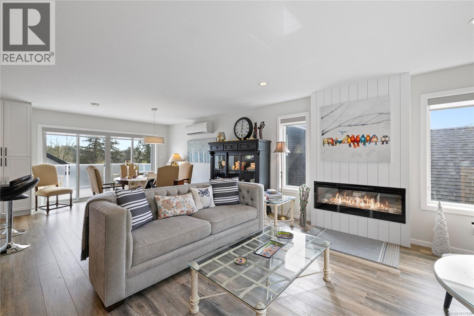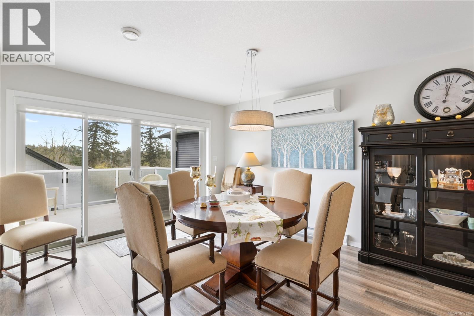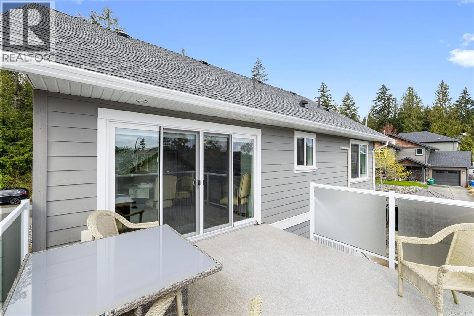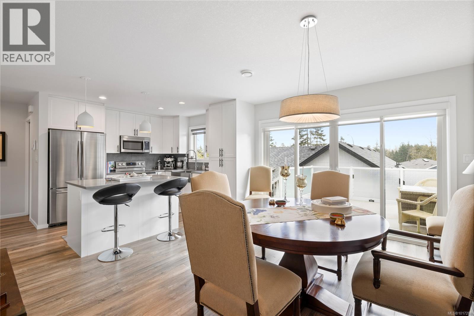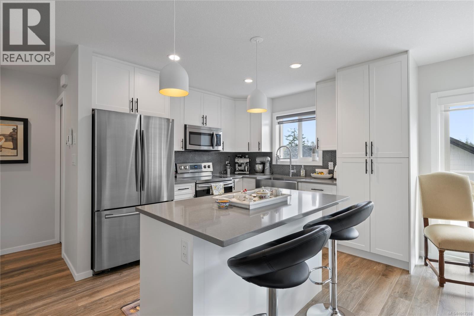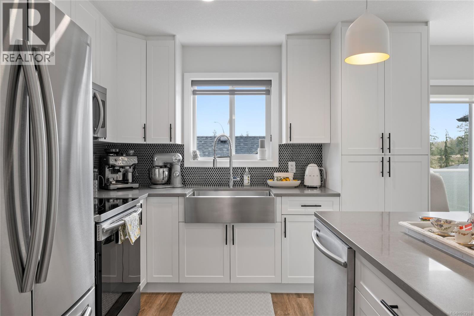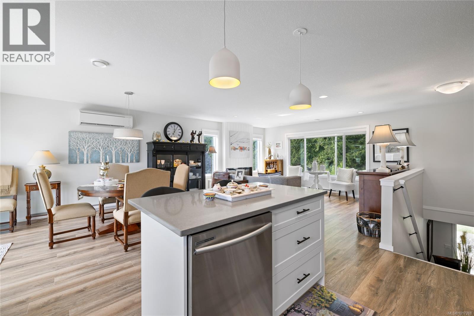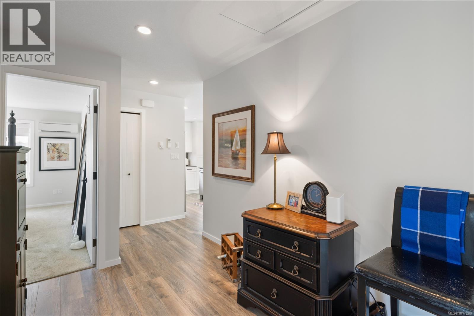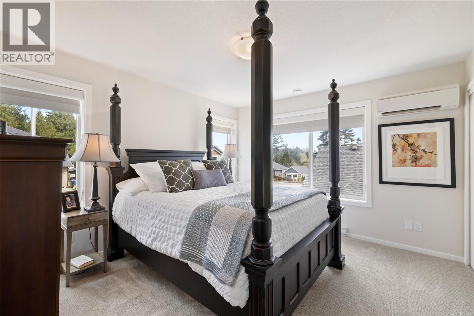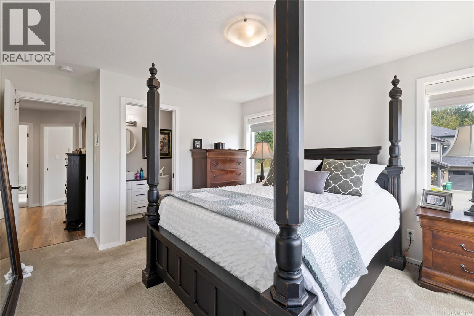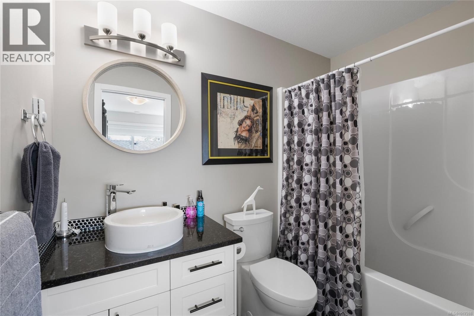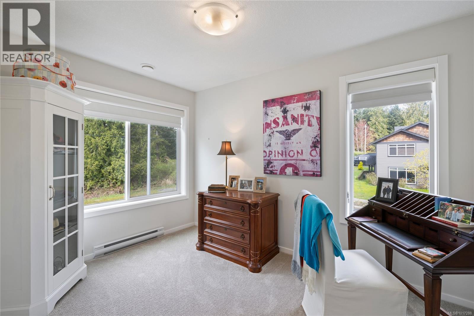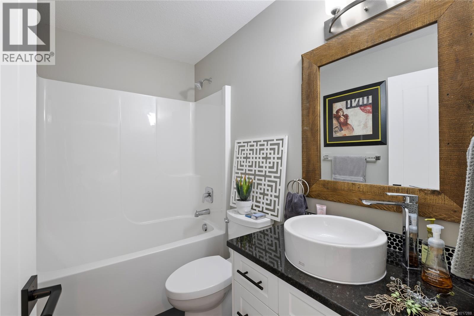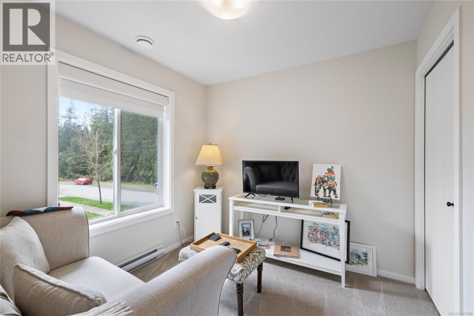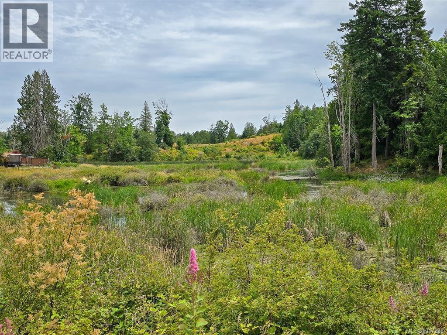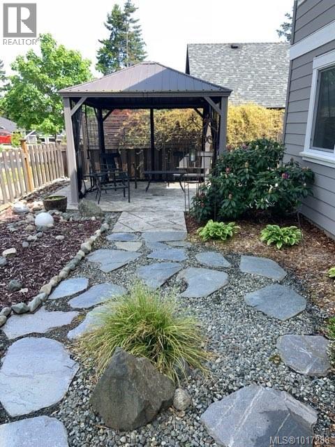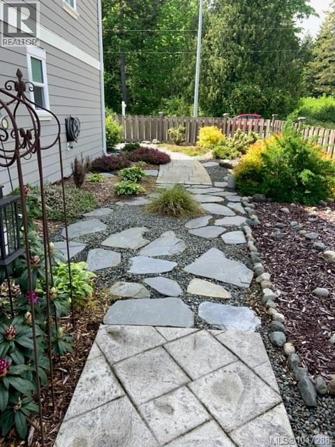4 Bedroom
3 Bathroom
2,349 ft2
Westcoast
Fireplace
Air Conditioned
Baseboard Heaters, Heat Pump, Heat Recovery Ventilation (Hrv)
$769,900
Immaculate, like-new home in tranquil Blue Heron Landing, just steps from the Nanaimo River Estuary. Perfect for those seeking style, comfort, and an easy-care lifestyle, this 4 bed, 3 bath home sits on a sunny corner lot with a beautifully designed, low-maintenance yard, no mowing, no fuss, just a private outdoor retreat to enjoy year-round. Offering 1,943 sqft of thoughtfully designed living space, this home is still under warranty and move-in ready. The open-concept main level features wide-plank flooring, custom blinds, and an electric fireplace adding warmth and ambiance. The kitchen is a showpiece, with quartz countertops, a large island with breakfast bar, a farmhouse sink, and timeless white shaker cabinetry with sliders in the cabinets. Sliding doors off the dining area lead to a sun-soaked deck—perfect for morning coffee or relaxed evening BBQs. Also on the main level are two bedrooms, a 4-piece bath with quartz counters, and a spacious primary suite with a large closet and bright ensuite. All bedrooms feature blackout blinds for restful sleep and added privacy. Downstairs offers flexibility with a fourth bedroom or home office, full bathroom, laundry room, and a rec room with garage access, ideal for guests, teens, or extended family. Outside, enjoy the beautifully hardscaped backyard with custom stamped concrete patio and gazebo, offering the perfect balance of privacy and low maintenance. Additional features include a level driveway, attached garage, and peaceful setting on a quiet no-thru road. Blue Heron Landing offers direct access to the estuary trails, and you’re just minutes from Chase River amenities, the ferry, airport, and downtown. This home combines modern comfort, quality finishings, and an effortless lifestyle surrounded by nature. Measurements are approximate and should be verified if important. (id:46156)
Property Details
|
MLS® Number
|
1017288 |
|
Property Type
|
Single Family |
|
Neigbourhood
|
Cedar |
|
Features
|
Park Setting, Private Setting, Corner Site, Other |
|
Parking Space Total
|
2 |
Building
|
Bathroom Total
|
3 |
|
Bedrooms Total
|
4 |
|
Architectural Style
|
Westcoast |
|
Constructed Date
|
2018 |
|
Cooling Type
|
Air Conditioned |
|
Fireplace Present
|
Yes |
|
Fireplace Total
|
1 |
|
Heating Fuel
|
Electric |
|
Heating Type
|
Baseboard Heaters, Heat Pump, Heat Recovery Ventilation (hrv) |
|
Size Interior
|
2,349 Ft2 |
|
Total Finished Area
|
1943 Sqft |
|
Type
|
House |
Land
|
Access Type
|
Road Access |
|
Acreage
|
No |
|
Size Irregular
|
3876 |
|
Size Total
|
3876 Sqft |
|
Size Total Text
|
3876 Sqft |
|
Zoning Description
|
R5 |
|
Zoning Type
|
Residential |
Rooms
| Level |
Type |
Length |
Width |
Dimensions |
|
Lower Level |
Bathroom |
|
|
4-Piece |
|
Lower Level |
Recreation Room |
|
|
19'0 x 13'6 |
|
Lower Level |
Bedroom |
|
|
11'3 x 8'9 |
|
Lower Level |
Entrance |
|
|
8'2 x 5'11 |
|
Main Level |
Bathroom |
|
|
4-Piece |
|
Main Level |
Bedroom |
|
|
9'2 x 8'9 |
|
Main Level |
Bedroom |
|
|
11'6 x 8'5 |
|
Main Level |
Primary Bedroom |
|
|
12'6 x 11'8 |
|
Main Level |
Ensuite |
|
|
4-Piece |
|
Main Level |
Dining Room |
|
|
11'9 x 10'2 |
|
Main Level |
Kitchen |
|
|
10'3 x 10'2 |
|
Main Level |
Living Room |
|
|
16'2 x 15'4 |
https://www.realtor.ca/real-estate/28978332/1308-fielding-rd-nanaimo-cedar


