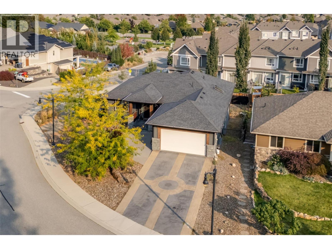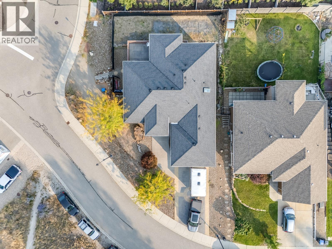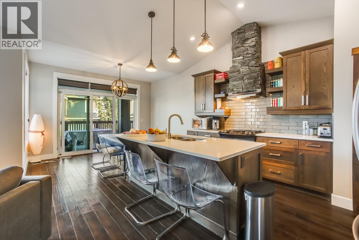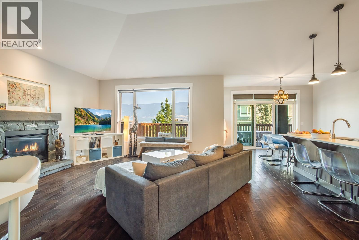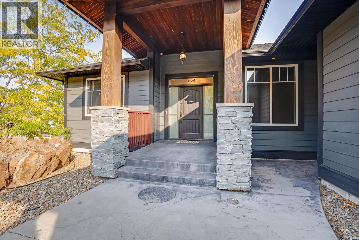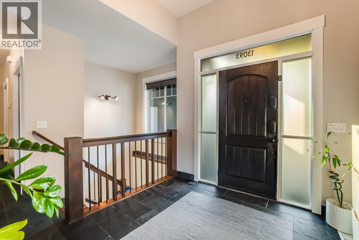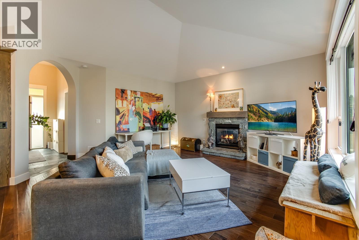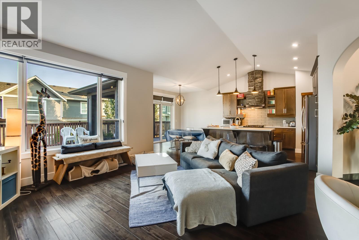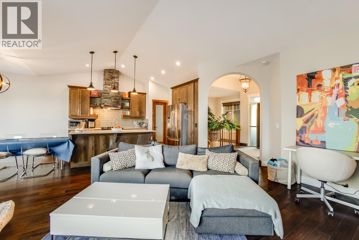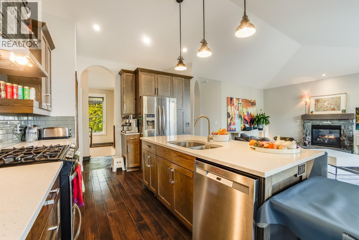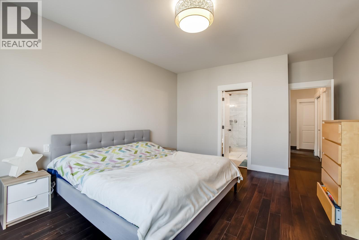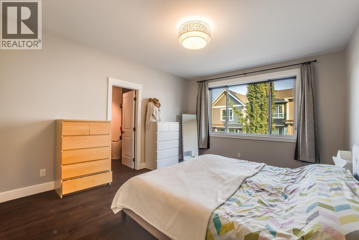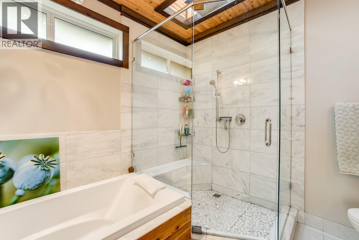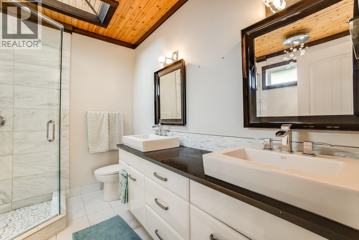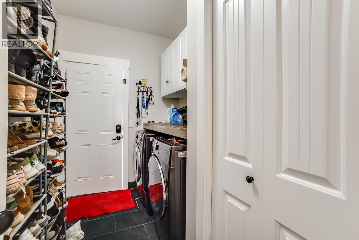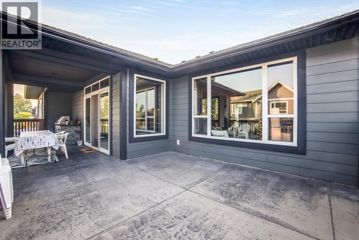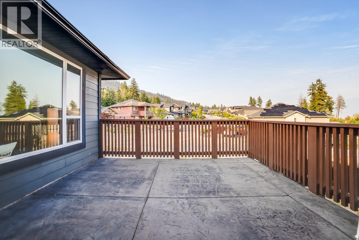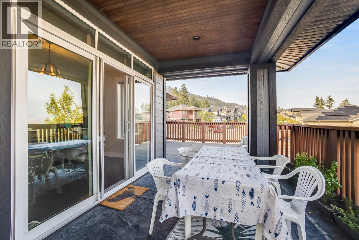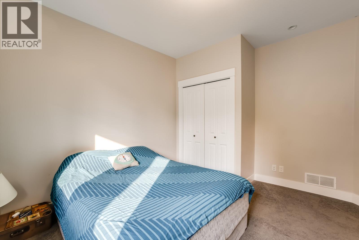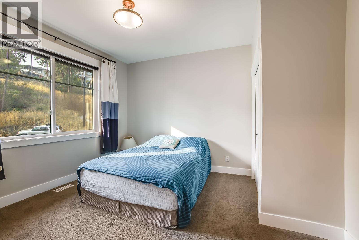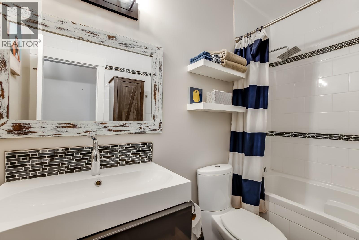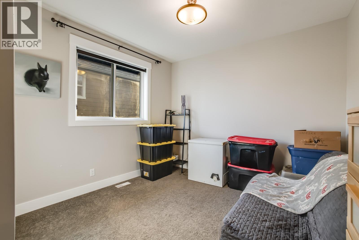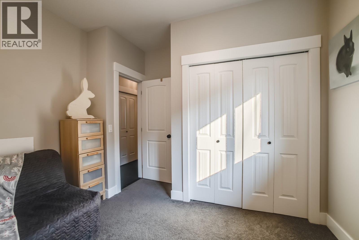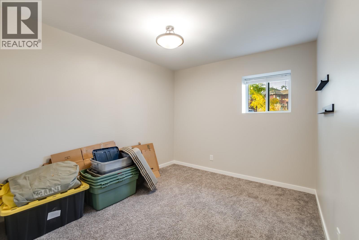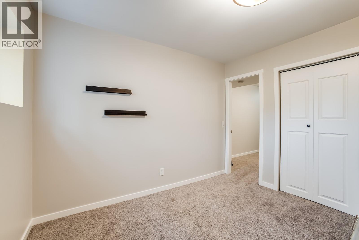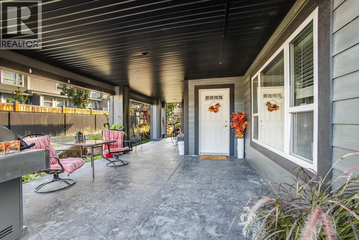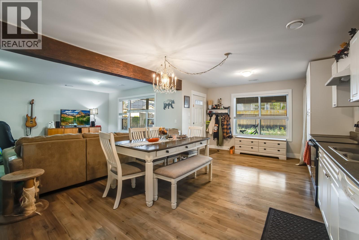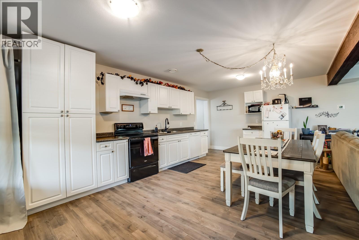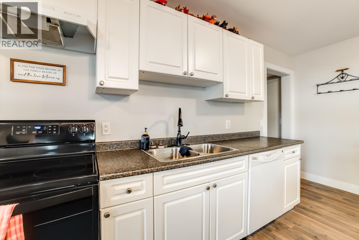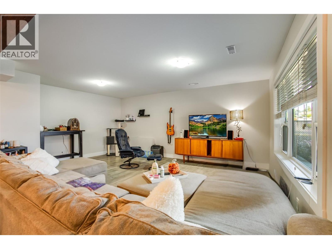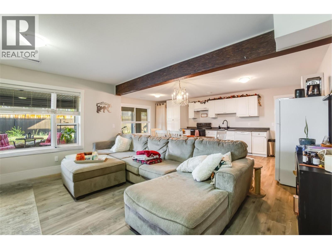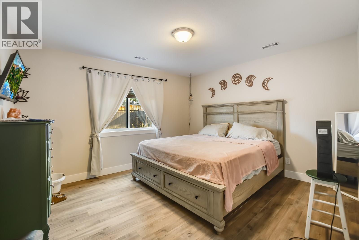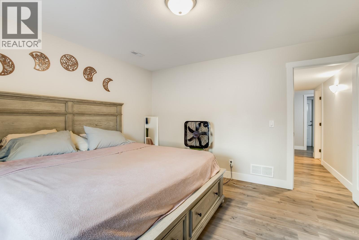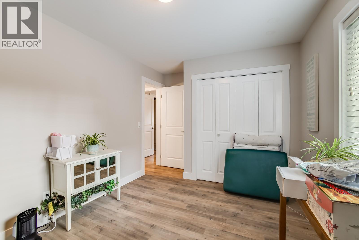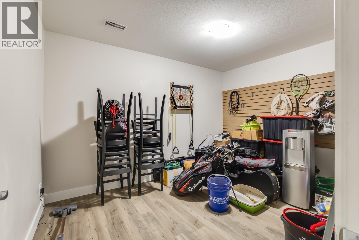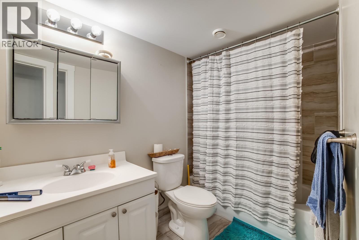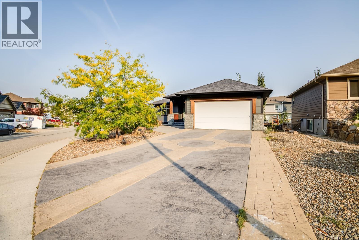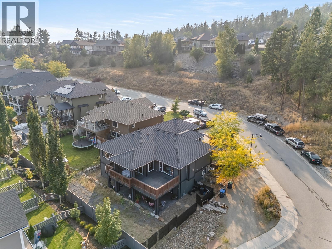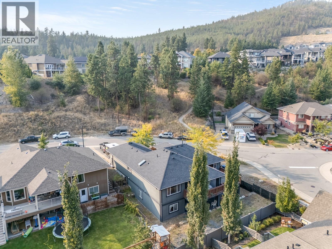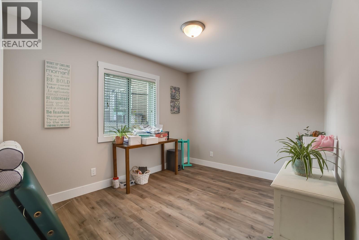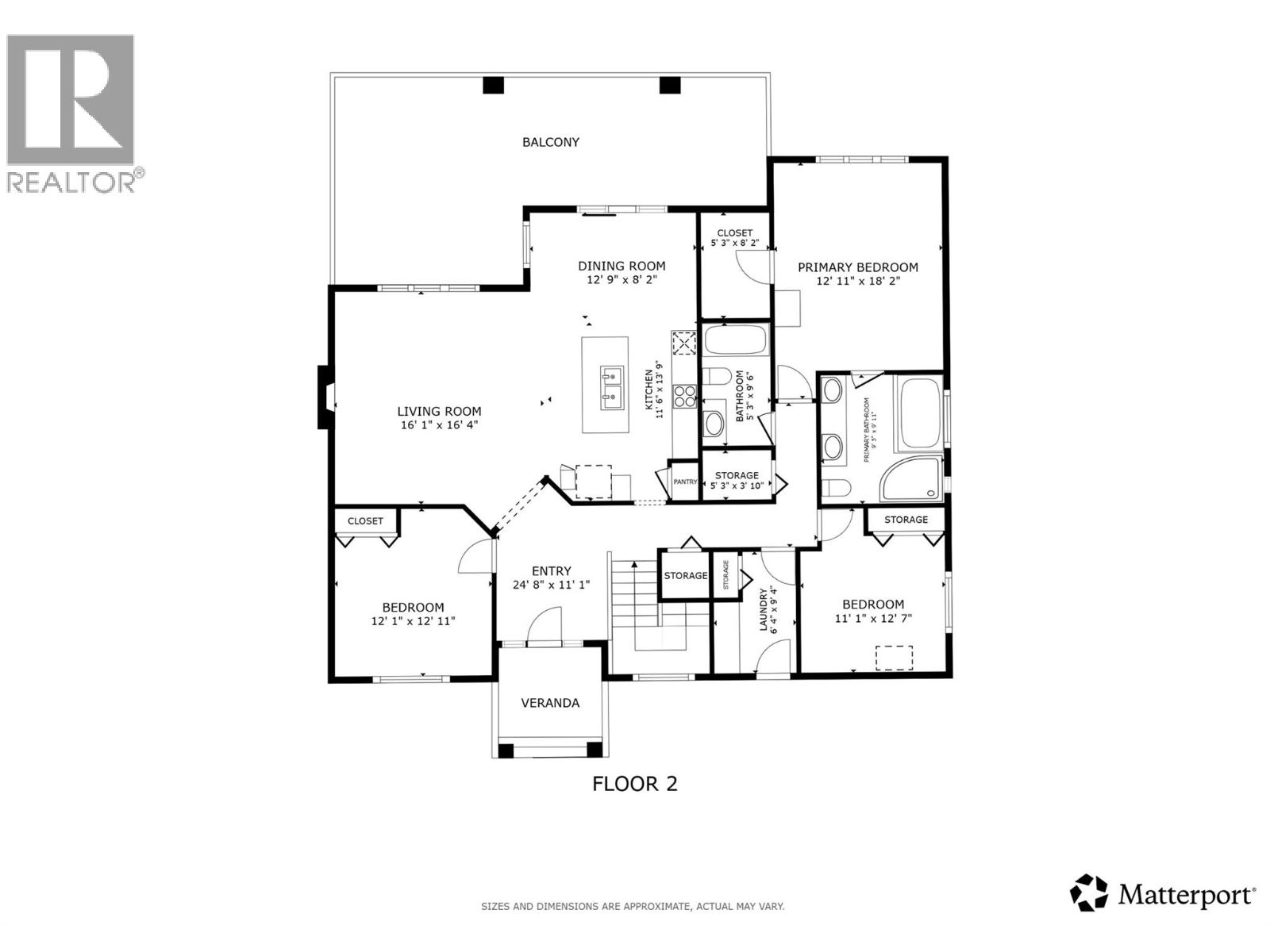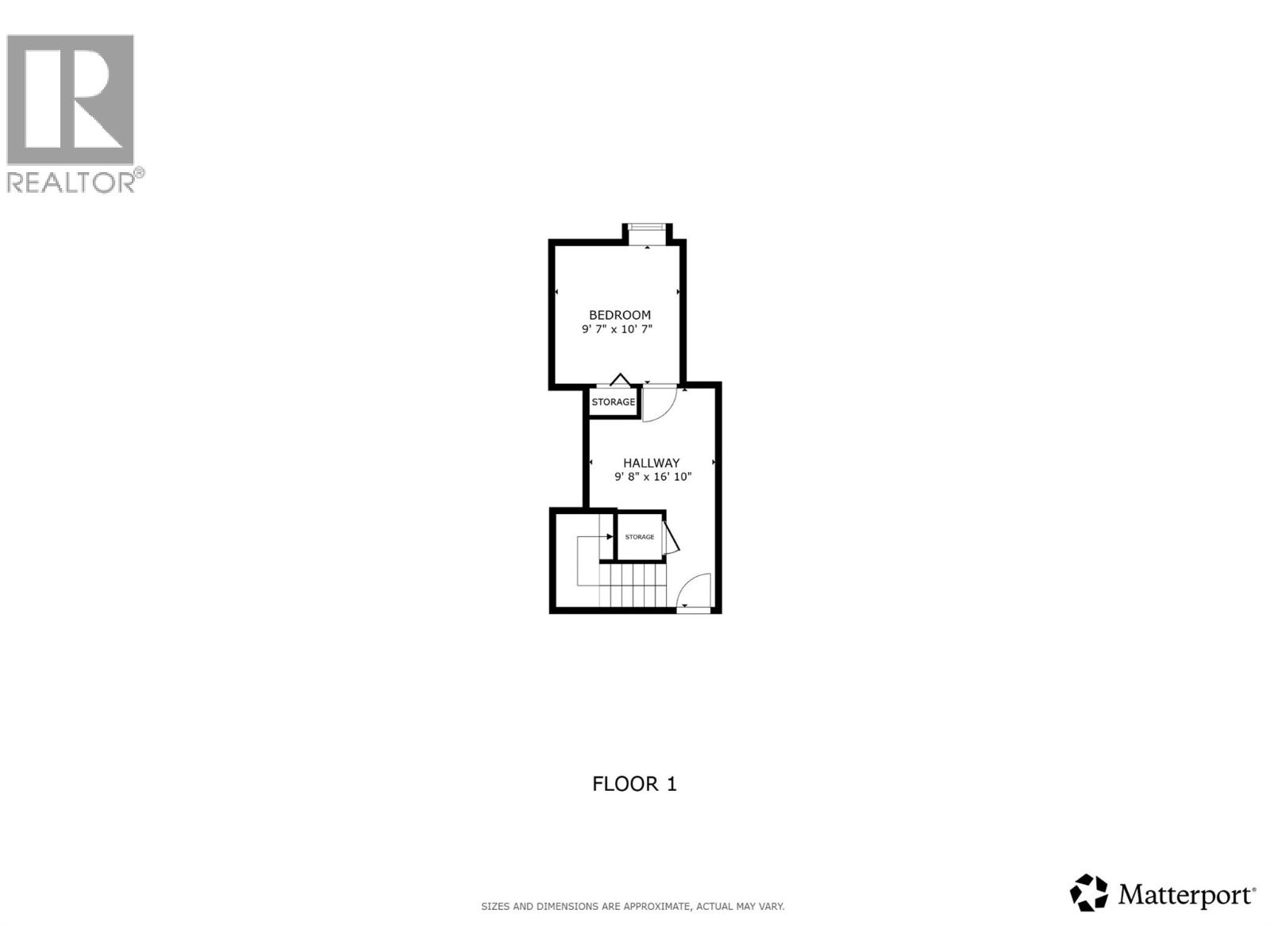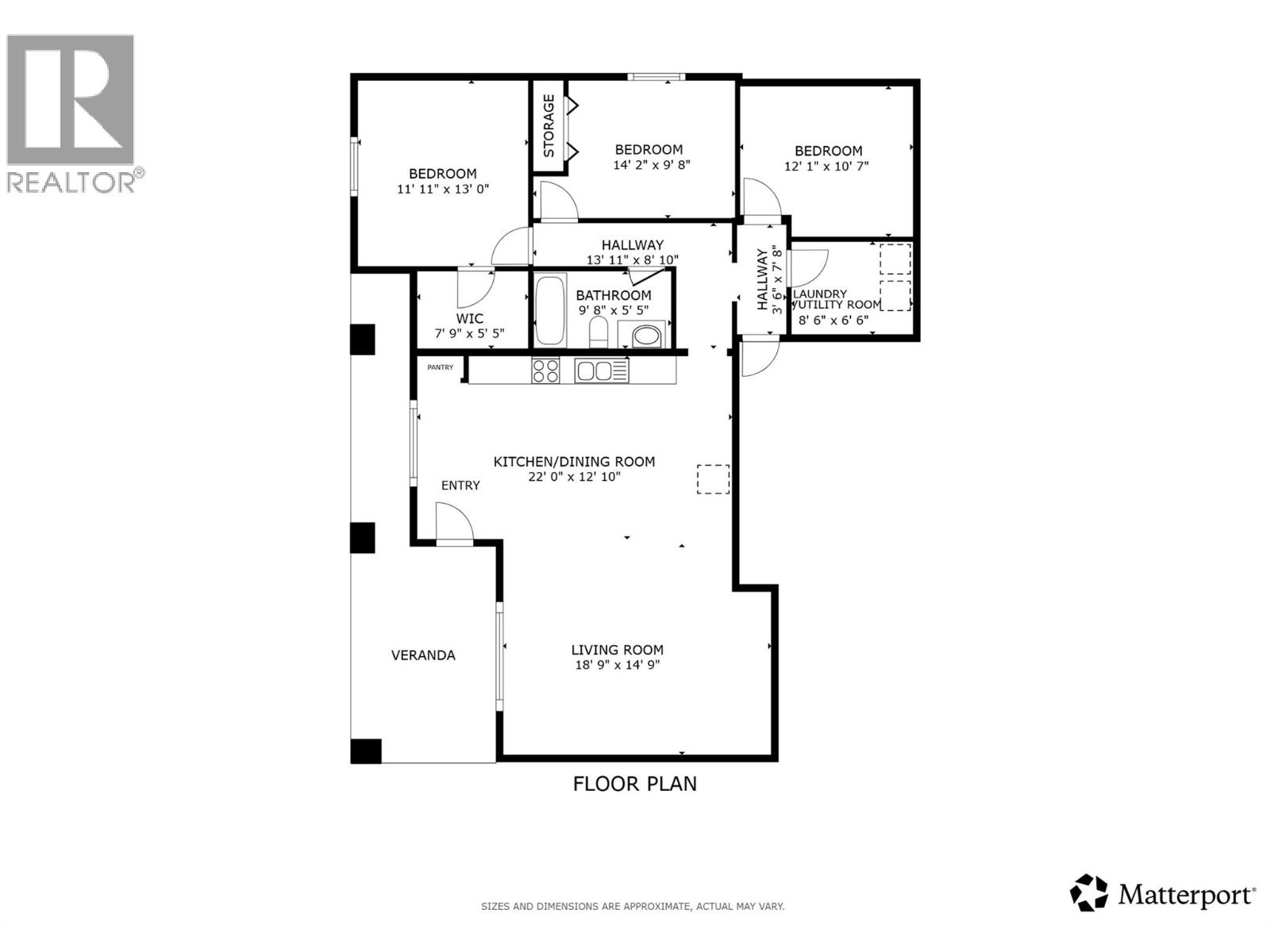6 Bedroom
3 Bathroom
3,006 ft2
Ranch
Fireplace
Central Air Conditioning
Forced Air, See Remarks
Underground Sprinkler
$1,180,000
Located on a desirable corner lot in Lake Country, this 6 bed + den home offers exceptional family living with the added benefit of a spacious legal suite. The main home features four bedrooms, a bright open-concept layout, and a generous primary retreat complete with a spa-like ensuite. On the lower level, you'll find a 2 bed + den/1 bath suite with its own entrance, spacious covered patio and dedicated parking—an ideal setup for rental income or extended family. Outside, the fenced backyard offers privacy and space for kids or pets, while the attached double-car garage and additional driveway parking ensure ample room for vehicles and storage. With mountain views and quick access to the lake, wineries, public transit, and everyday amenities, this property delivers both lifestyle and long-term value. Don’t miss your chance to secure a move-in ready home! Contact our team today to book your private showing. (id:46156)
Property Details
|
MLS® Number
|
10369611 |
|
Property Type
|
Single Family |
|
Neigbourhood
|
Lake Country North West |
|
Amenities Near By
|
Park, Recreation, Schools, Shopping |
|
Community Features
|
Family Oriented |
|
Features
|
Corner Site, Central Island, One Balcony |
|
Parking Space Total
|
8 |
|
View Type
|
Mountain View |
Building
|
Bathroom Total
|
3 |
|
Bedrooms Total
|
6 |
|
Appliances
|
Refrigerator, Dishwasher, Dryer, Range - Gas, Microwave, Washer |
|
Architectural Style
|
Ranch |
|
Basement Type
|
Full |
|
Constructed Date
|
2010 |
|
Construction Style Attachment
|
Detached |
|
Cooling Type
|
Central Air Conditioning |
|
Exterior Finish
|
Wood Siding, Other |
|
Fire Protection
|
Smoke Detector Only |
|
Fireplace Fuel
|
Gas |
|
Fireplace Present
|
Yes |
|
Fireplace Total
|
1 |
|
Fireplace Type
|
Unknown |
|
Flooring Type
|
Carpeted, Wood, Slate, Tile |
|
Heating Type
|
Forced Air, See Remarks |
|
Roof Material
|
Asphalt Shingle |
|
Roof Style
|
Unknown |
|
Stories Total
|
2 |
|
Size Interior
|
3,006 Ft2 |
|
Type
|
House |
|
Utility Water
|
Municipal Water |
Parking
|
Additional Parking
|
|
|
Attached Garage
|
2 |
Land
|
Access Type
|
Easy Access |
|
Acreage
|
No |
|
Fence Type
|
Fence |
|
Land Amenities
|
Park, Recreation, Schools, Shopping |
|
Landscape Features
|
Underground Sprinkler |
|
Sewer
|
Municipal Sewage System |
|
Size Irregular
|
0.18 |
|
Size Total
|
0.18 Ac|under 1 Acre |
|
Size Total Text
|
0.18 Ac|under 1 Acre |
Rooms
| Level |
Type |
Length |
Width |
Dimensions |
|
Lower Level |
Den |
|
|
12'1'' x 10'7'' |
|
Lower Level |
Bedroom |
|
|
9'7'' x '7'' |
|
Lower Level |
Other |
|
|
9'8'' x 16'10'' |
|
Main Level |
5pc Ensuite Bath |
|
|
9'5'' x 9'11'' |
|
Main Level |
Other |
|
|
5'3'' x 8'2'' |
|
Main Level |
Primary Bedroom |
|
|
12'11'' x 18'2'' |
|
Main Level |
3pc Bathroom |
|
|
5'3'' x 9'6'' |
|
Main Level |
Storage |
|
|
5'3'' x 3'10'' |
|
Main Level |
Bedroom |
|
|
11'1'' x 12'7'' |
|
Main Level |
Laundry Room |
|
|
6'4'' x 9'4'' |
|
Main Level |
Kitchen |
|
|
11'6'' x 13'9'' |
|
Main Level |
Dining Room |
|
|
12'9'' x 8'2'' |
|
Main Level |
Living Room |
|
|
16'1'' x 16'4'' |
|
Main Level |
Bedroom |
|
|
12'1'' x 12'11'' |
|
Main Level |
Foyer |
|
|
24'8'' x 11'1'' |
|
Additional Accommodation |
Other |
|
|
7'9'' x 5'5'' |
|
Additional Accommodation |
Bedroom |
|
|
11'11'' x 13' |
|
Additional Accommodation |
Full Bathroom |
|
|
9'8'' x 5'5'' |
|
Additional Accommodation |
Bedroom |
|
|
14'2'' x 9'8'' |
|
Additional Accommodation |
Other |
|
|
8'6'' x 6'6'' |
|
Additional Accommodation |
Other |
|
|
6'3'' x 7'8'' |
|
Additional Accommodation |
Other |
|
|
13'11'' x 8'10'' |
|
Additional Accommodation |
Living Room |
|
|
18'9'' x 14'9'' |
|
Additional Accommodation |
Kitchen |
|
|
22'0'' x 12'10'' |
https://www.realtor.ca/real-estate/29119620/13093-shoreline-drive-lake-country-lake-country-north-west


