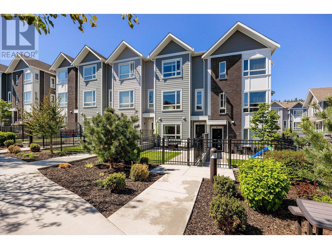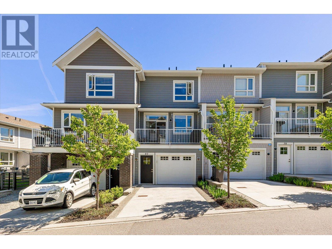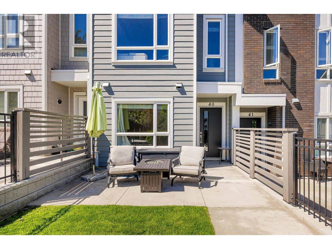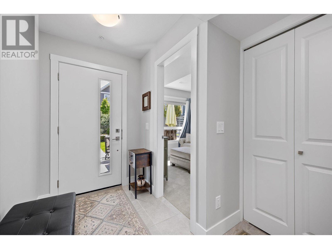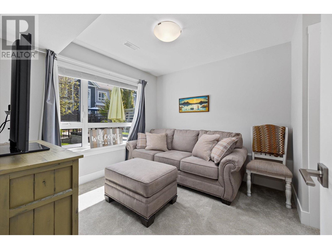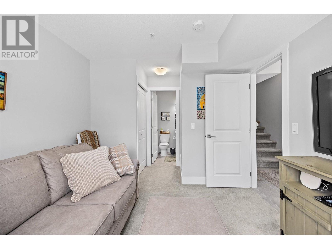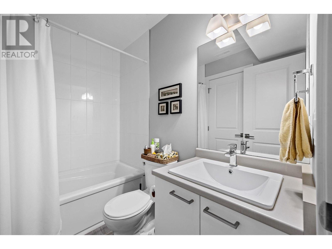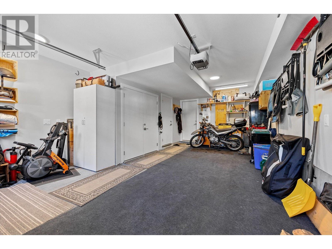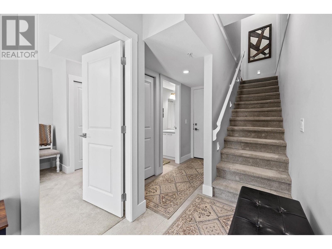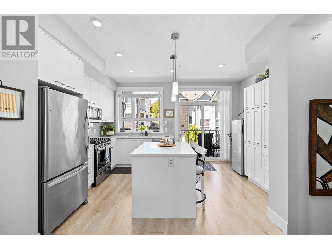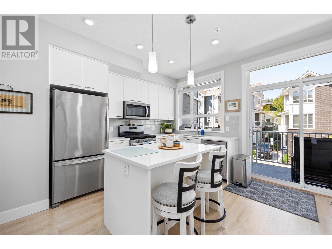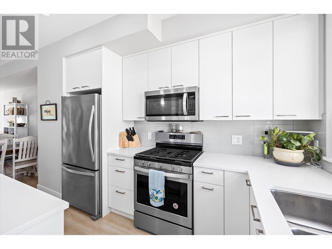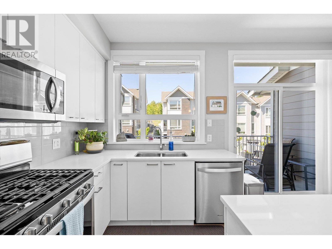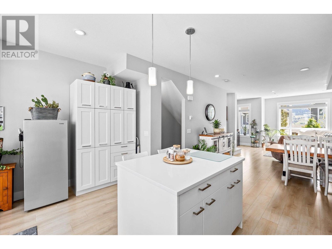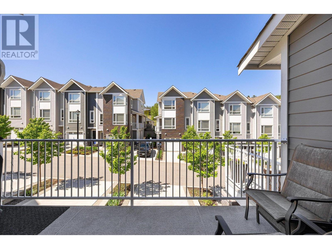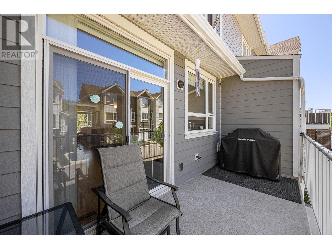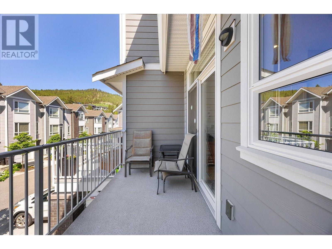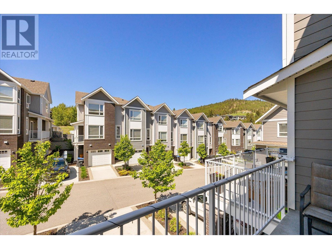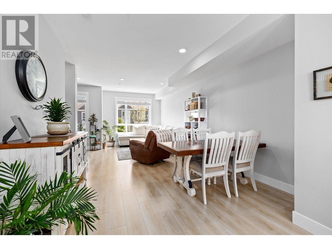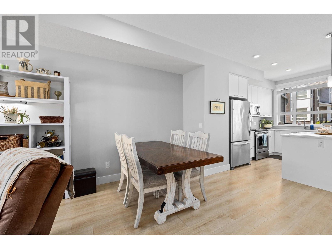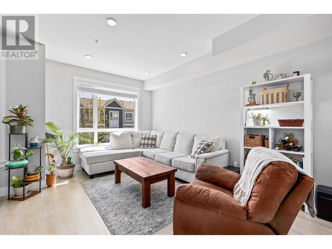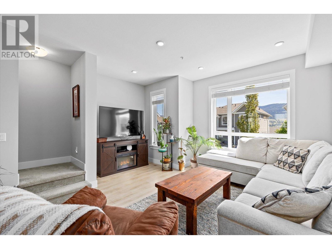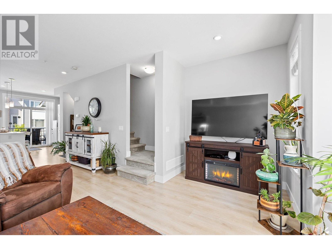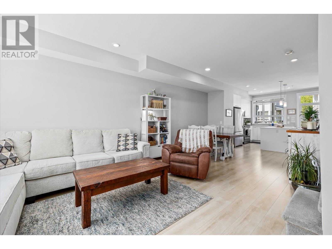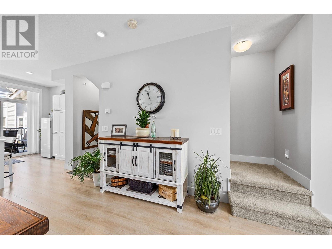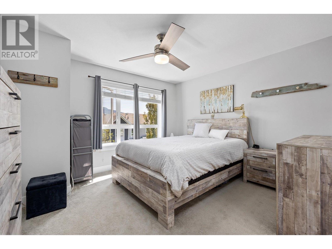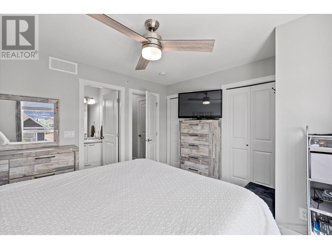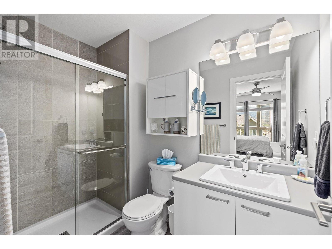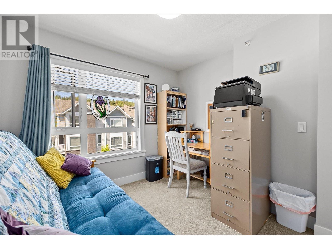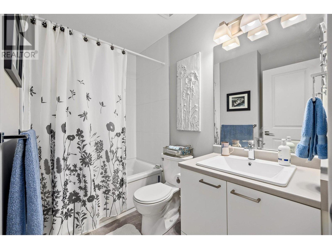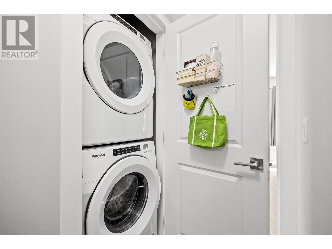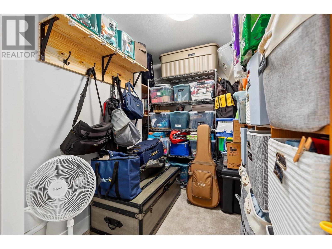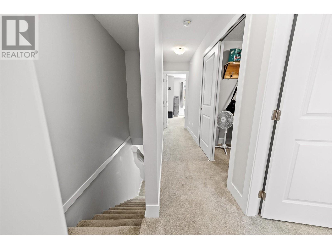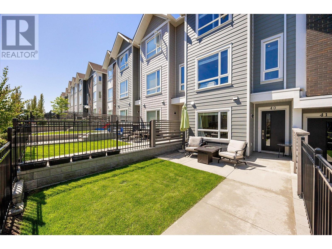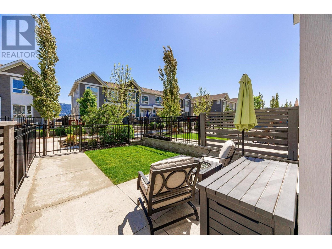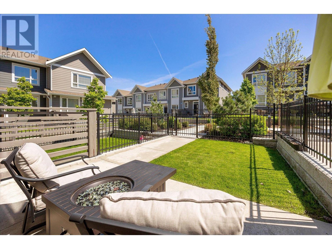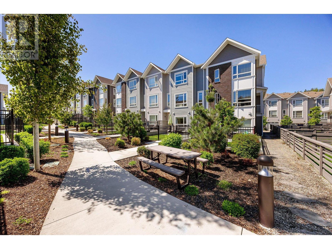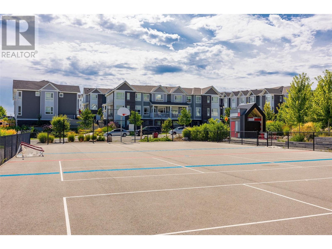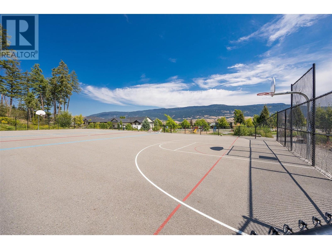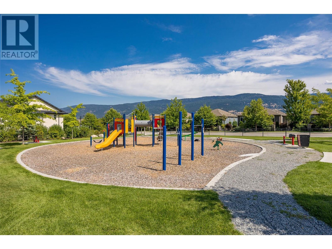3 Bedroom
3 Bathroom
1,455 ft2
Split Level Entry
Central Air Conditioning
Forced Air
$649,900Maintenance,
$346.89 Monthly
Nestled in the desirable community of Lake Country, this meticulously maintained and upgraded townhome offers a comfortable and convenient lifestyle. Step inside to discover a spacious layout featuring three generous bedrooms plus a versatile den, perfect for a home office, media room, nursery or guest space. With three well-appointed bathrooms, mornings will be a breeze. The main living area is bright and inviting, ideal for both relaxing and entertaining. Imagine stepping out onto your sundeck to soak up the Okanagan sunshine. The kitchen boasts ample counter space and extra storage, making meal preparation a joy. Outside, you'll find a large, flat yard, a rare and valuable feature in townhome living. This expansive outdoor space is perfect for children to play, for gardening enthusiasts, or for hosting summer barbecues. Upstairs, the primary bedroom provides a tranquil retreat with its own ensuite bathroom. The additional bedrooms are equally spacious and offer plenty of closet space. This townhome has been lovingly cared for and is move-in ready, allowing you to settle in and start enjoying the Okanagan lifestyle right away. With its prime location in Lake Country, you'll have easy access to stunning lakes, wineries, hiking trails, and all the amenities the area has to offer. Don't miss the opportunity to make this wonderful townhome with its fantastic sundeck and large flat yard your own! (id:46156)
Property Details
|
MLS® Number
|
10347488 |
|
Property Type
|
Single Family |
|
Neigbourhood
|
Lake Country North West |
|
Community Name
|
Apex at the Lakes |
|
Community Features
|
Pets Allowed, Pets Allowed With Restrictions, Rentals Allowed |
|
Parking Space Total
|
2 |
Building
|
Bathroom Total
|
3 |
|
Bedrooms Total
|
3 |
|
Architectural Style
|
Split Level Entry |
|
Constructed Date
|
2020 |
|
Construction Style Attachment
|
Attached |
|
Construction Style Split Level
|
Other |
|
Cooling Type
|
Central Air Conditioning |
|
Exterior Finish
|
Brick, Other |
|
Flooring Type
|
Carpeted, Ceramic Tile, Laminate |
|
Heating Fuel
|
Geo Thermal |
|
Heating Type
|
Forced Air |
|
Roof Material
|
Asphalt Shingle |
|
Roof Style
|
Unknown |
|
Stories Total
|
3 |
|
Size Interior
|
1,455 Ft2 |
|
Type
|
Row / Townhouse |
|
Utility Water
|
Municipal Water |
Parking
Land
|
Acreage
|
No |
|
Fence Type
|
Fence |
|
Sewer
|
Municipal Sewage System |
|
Size Total Text
|
Under 1 Acre |
|
Zoning Type
|
Unknown |
Rooms
| Level |
Type |
Length |
Width |
Dimensions |
|
Second Level |
Den |
|
|
8'6'' x 6'6'' |
|
Second Level |
4pc Bathroom |
|
|
7'11'' x 5'1'' |
|
Second Level |
3pc Ensuite Bath |
|
|
5'1'' x 8'2'' |
|
Second Level |
Bedroom |
|
|
9'10'' x 9'9'' |
|
Second Level |
Primary Bedroom |
|
|
12'3'' x 11'5'' |
|
Basement |
4pc Bathroom |
|
|
5'0'' x 6'0'' |
|
Basement |
Bedroom |
|
|
10'0'' x 9'0'' |
|
Main Level |
Living Room |
|
|
15'4'' x 12'1'' |
|
Main Level |
Dining Room |
|
|
12'0'' x 12'0'' |
|
Main Level |
Kitchen |
|
|
15'0'' x 11'0'' |
https://www.realtor.ca/real-estate/28338334/13098-shoreline-way-unit-40-lake-country-lake-country-north-west


