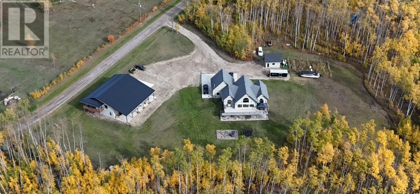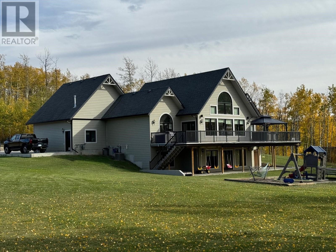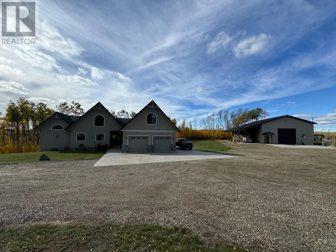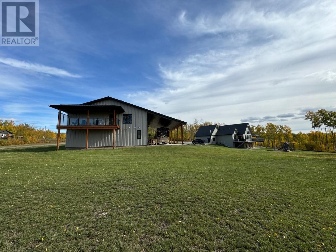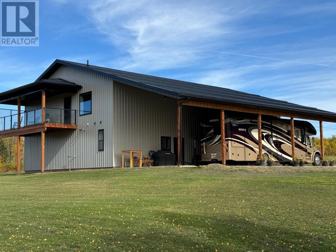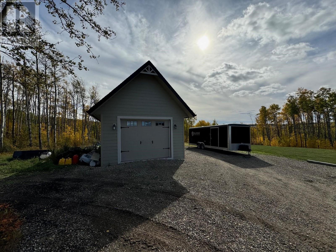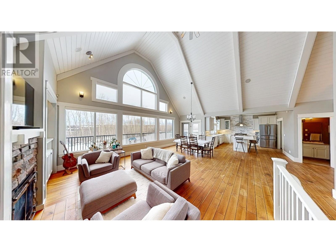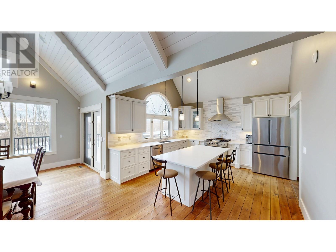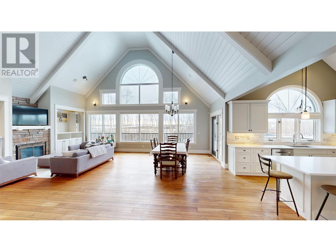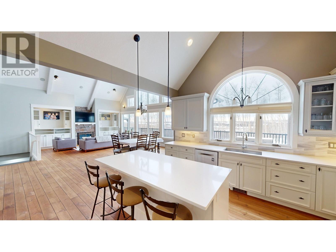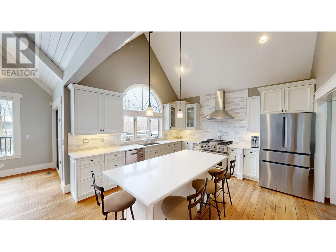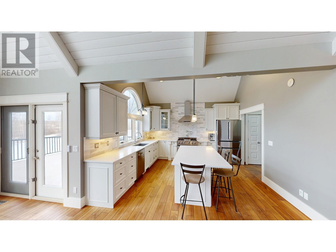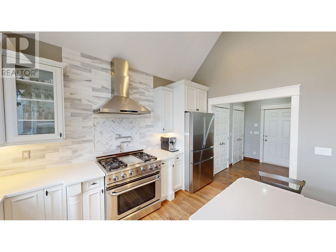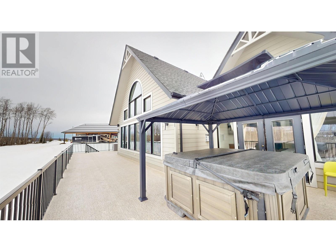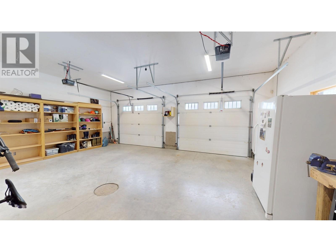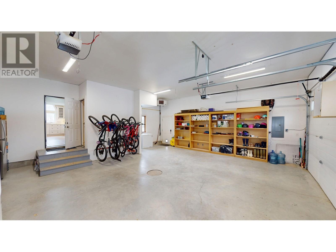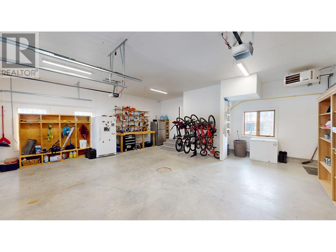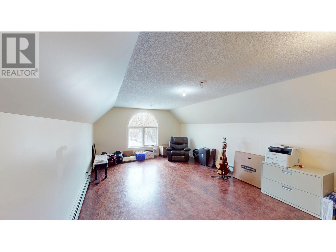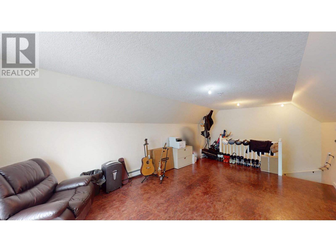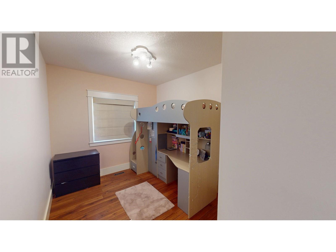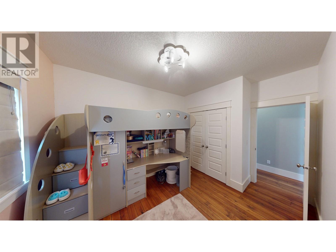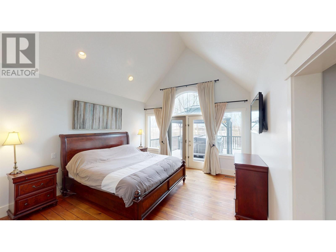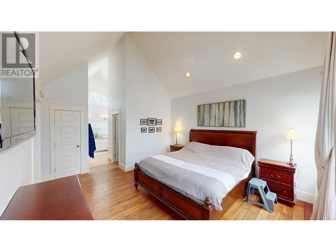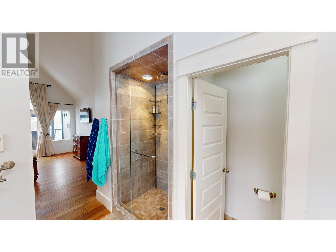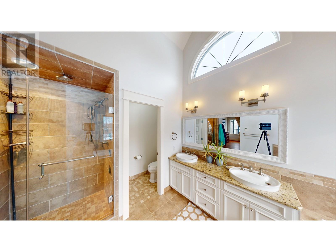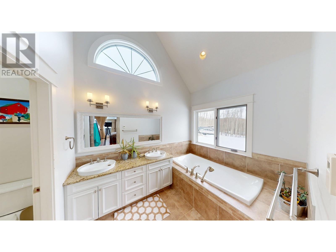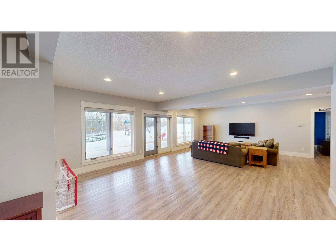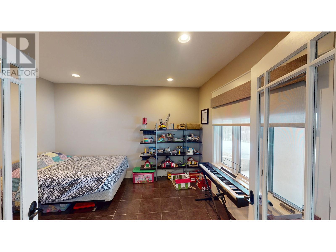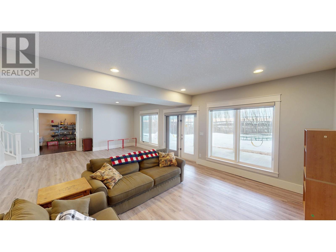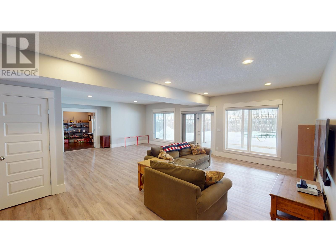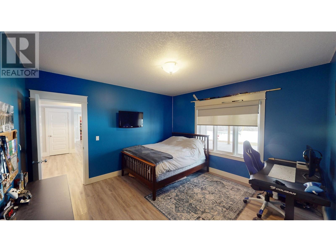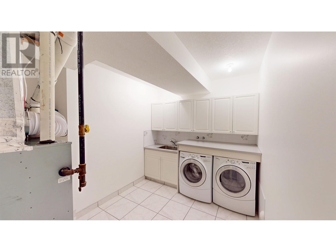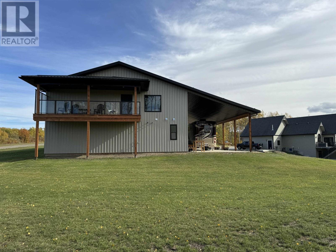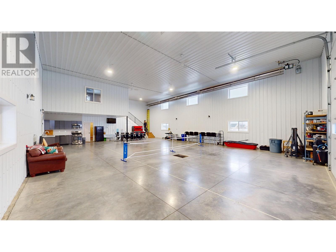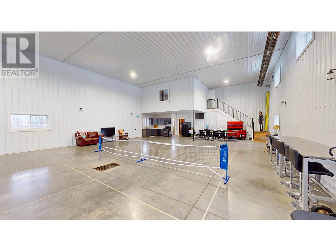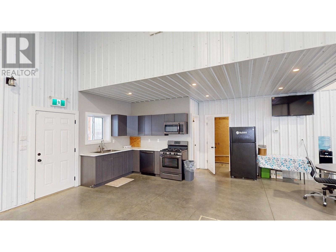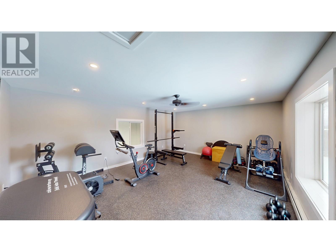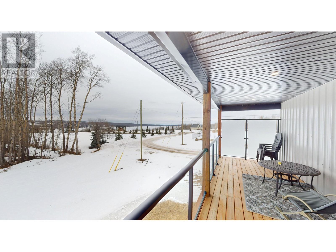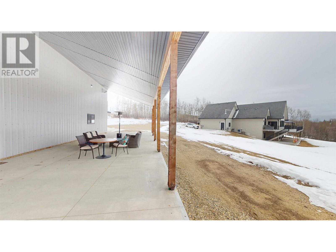6 Bedroom
3 Bathroom
3,978 ft2
Fireplace
Central Air Conditioning
Forced Air
Acreage
$1,650,000
5.782 acres of serene land with 6 spacious bedrooms & 3 well-appointed bathrooms, this home offers unparalleled comfort & luxury. Main floor features vaulted ceilings, expansive windows that fill the space with natural light, amazing chef's kitchen with gas stove & plenty of cupboard space. Walk-out onto your full width deck to enjoy your morning coffee. Relax in your master bedroom with high windows & large 5 pce ensuite. In the basement we have 3 large bedrooms, in-floor heat throughout & a walk out patio. The 40' x 60' detached shop is the cherry on top with the gym/guest bedroom with balcony with views of the lake, OH radiant heat, kitchen & 3 pce bath not to mention the attached covered RV storage with full concrete apron. (id:46156)
Property Details
|
MLS® Number
|
R2973389 |
|
Property Type
|
Single Family |
|
Structure
|
Workshop |
Building
|
Bathroom Total
|
3 |
|
Bedrooms Total
|
6 |
|
Appliances
|
Washer, Dryer, Refrigerator, Stove, Dishwasher |
|
Basement Development
|
Finished |
|
Basement Type
|
Full (finished) |
|
Constructed Date
|
2008 |
|
Construction Style Attachment
|
Detached |
|
Cooling Type
|
Central Air Conditioning |
|
Exterior Finish
|
Composite Siding |
|
Fireplace Present
|
Yes |
|
Fireplace Total
|
1 |
|
Foundation Type
|
Concrete Block |
|
Heating Fuel
|
Natural Gas |
|
Heating Type
|
Forced Air |
|
Roof Material
|
Asphalt Shingle |
|
Roof Style
|
Conventional |
|
Stories Total
|
2 |
|
Size Interior
|
3,978 Ft2 |
|
Total Finished Area
|
3978 Sqft |
|
Type
|
House |
|
Utility Water
|
Drilled Well |
Parking
Land
|
Acreage
|
Yes |
|
Size Irregular
|
5.78 |
|
Size Total
|
5.78 Ac |
|
Size Total Text
|
5.78 Ac |
Rooms
| Level |
Type |
Length |
Width |
Dimensions |
|
Above |
Flex Space |
14 ft |
25 ft ,2 in |
14 ft x 25 ft ,2 in |
|
Basement |
Family Room |
28 ft ,7 in |
21 ft ,3 in |
28 ft ,7 in x 21 ft ,3 in |
|
Basement |
Bedroom 4 |
11 ft ,2 in |
13 ft ,3 in |
11 ft ,2 in x 13 ft ,3 in |
|
Basement |
Storage |
19 ft ,2 in |
8 ft ,8 in |
19 ft ,2 in x 8 ft ,8 in |
|
Basement |
Laundry Room |
10 ft |
12 ft |
10 ft x 12 ft |
|
Basement |
Bedroom 5 |
12 ft ,9 in |
14 ft ,9 in |
12 ft ,9 in x 14 ft ,9 in |
|
Basement |
Bedroom 6 |
13 ft ,3 in |
13 ft ,3 in |
13 ft ,3 in x 13 ft ,3 in |
|
Main Level |
Living Room |
27 ft |
21 ft ,1 in |
27 ft x 21 ft ,1 in |
|
Main Level |
Dining Room |
27 ft |
9 ft |
27 ft x 9 ft |
|
Main Level |
Kitchen |
13 ft ,7 in |
23 ft ,1 in |
13 ft ,7 in x 23 ft ,1 in |
|
Main Level |
Primary Bedroom |
17 ft ,6 in |
19 ft ,4 in |
17 ft ,6 in x 19 ft ,4 in |
|
Main Level |
Bedroom 2 |
9 ft ,4 in |
13 ft ,7 in |
9 ft ,4 in x 13 ft ,7 in |
|
Main Level |
Bedroom 3 |
9 ft ,4 in |
13 ft ,7 in |
9 ft ,4 in x 13 ft ,7 in |
https://www.realtor.ca/real-estate/27980062/13109-sunnyside-drive-charlie-lake


