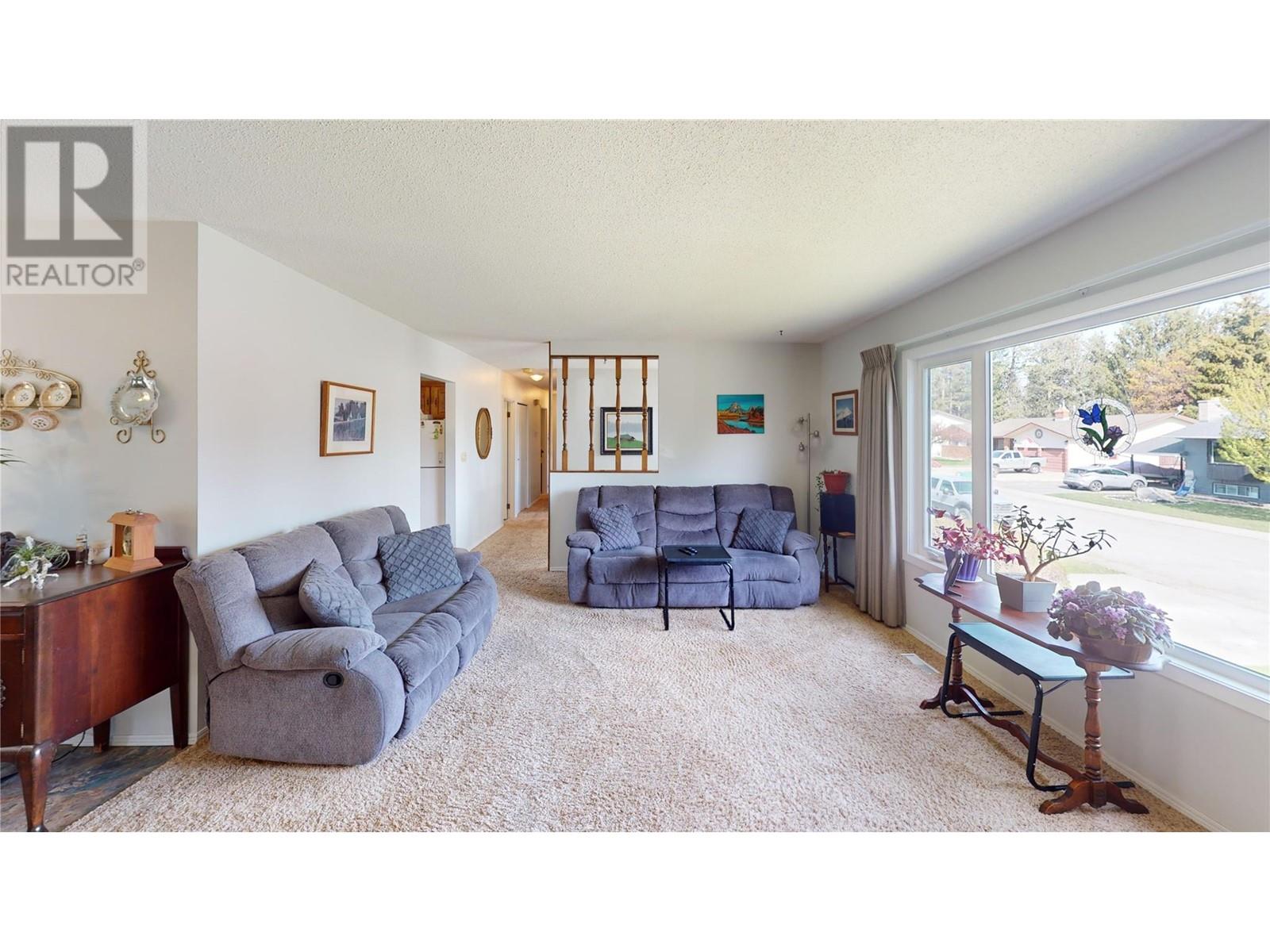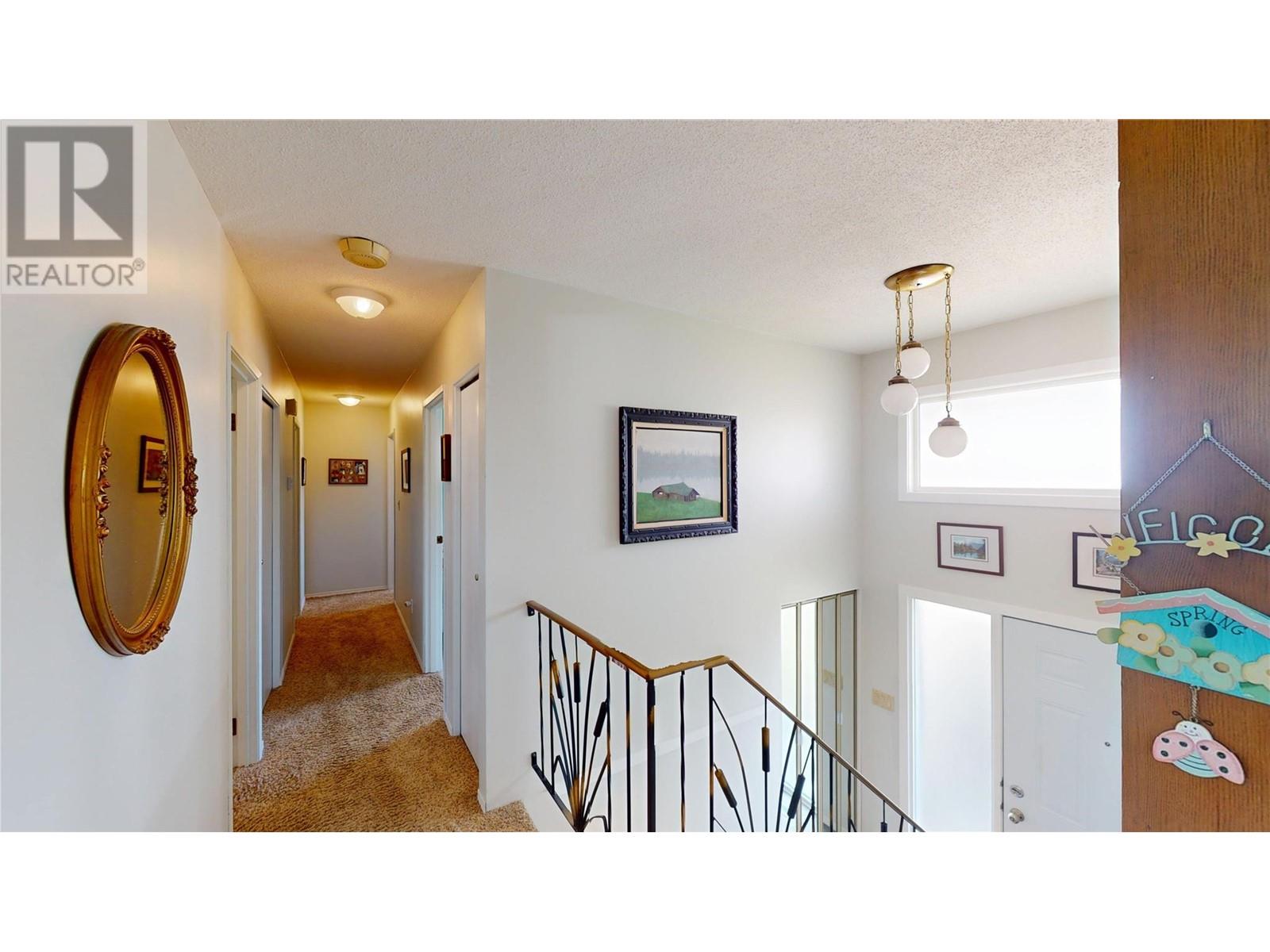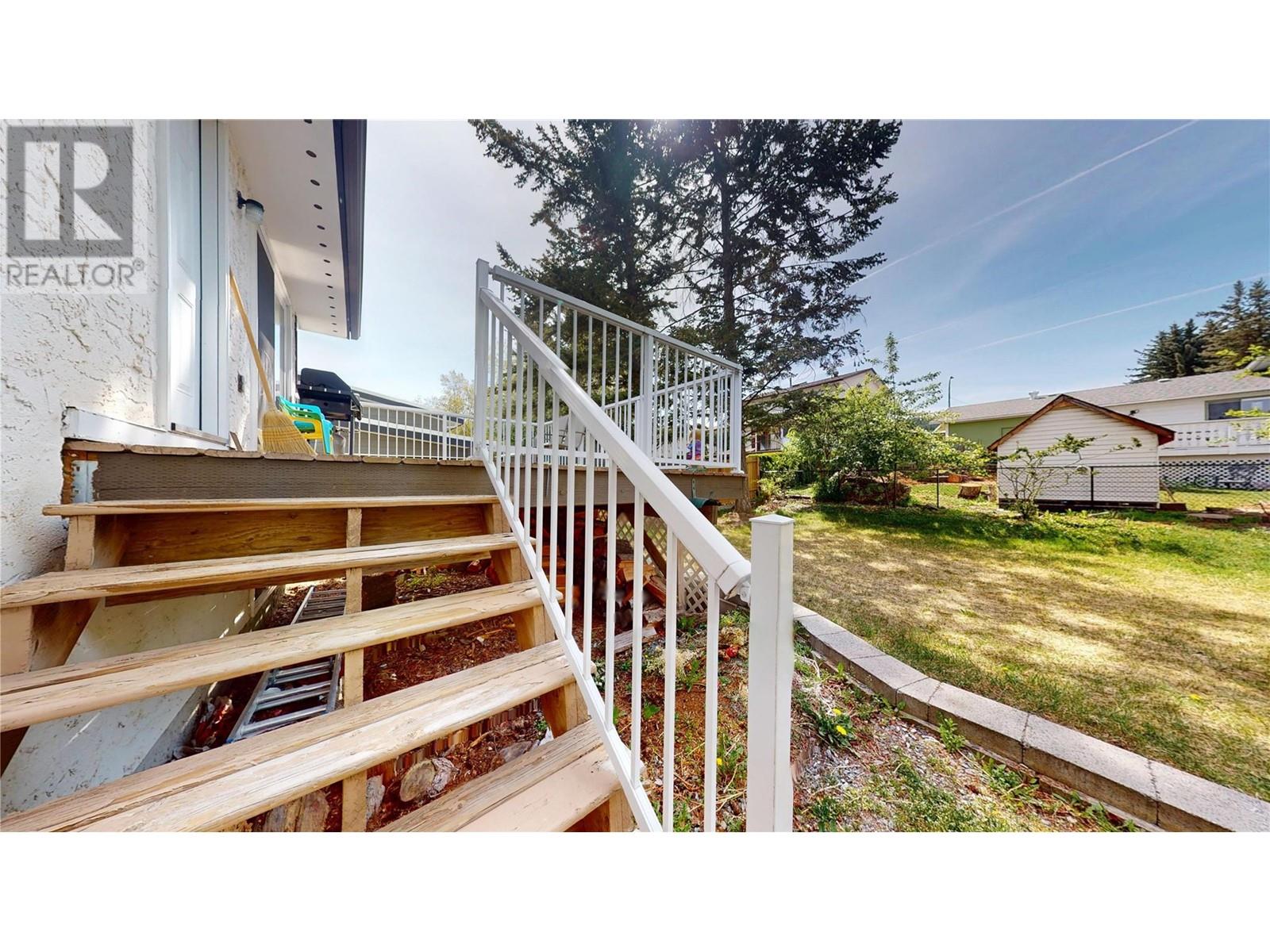4 Bedroom
3 Bathroom
1,953 ft2
Fireplace
Forced Air, See Remarks
Landscaped
$589,900
The perfect family home! In Southview on a quiet street is this beautiful Tudor style bi-level home with so many updates including roof, windows, and hot water tank. Home features 3+1 bedrooms, 2.5 baths, lovely barbequing deck directly off the kitchen, outside basement entry into the garage that can house your extended cab truck! Walking distance to Kootenay Orchard School and a block from the bus route on a quiet dead end street. (id:46156)
Property Details
|
MLS® Number
|
10347208 |
|
Property Type
|
Single Family |
|
Neigbourhood
|
Cranbrook South |
|
Amenities Near By
|
Public Transit, Park, Recreation, Schools |
|
Community Features
|
Family Oriented |
|
Features
|
Balcony |
|
Parking Space Total
|
2 |
|
View Type
|
Mountain View |
Building
|
Bathroom Total
|
3 |
|
Bedrooms Total
|
4 |
|
Appliances
|
Range, Range - Electric, Washer & Dryer |
|
Constructed Date
|
1979 |
|
Construction Style Attachment
|
Detached |
|
Exterior Finish
|
Brick, Stucco |
|
Fire Protection
|
Smoke Detector Only |
|
Fireplace Fuel
|
Gas,wood |
|
Fireplace Present
|
Yes |
|
Fireplace Type
|
Unknown,conventional |
|
Flooring Type
|
Carpeted, Laminate, Vinyl |
|
Half Bath Total
|
1 |
|
Heating Type
|
Forced Air, See Remarks |
|
Roof Material
|
Asphalt Shingle |
|
Roof Style
|
Unknown |
|
Stories Total
|
2 |
|
Size Interior
|
1,953 Ft2 |
|
Type
|
House |
|
Utility Water
|
Municipal Water |
Parking
Land
|
Access Type
|
Easy Access |
|
Acreage
|
No |
|
Fence Type
|
Fence |
|
Land Amenities
|
Public Transit, Park, Recreation, Schools |
|
Landscape Features
|
Landscaped |
|
Sewer
|
Municipal Sewage System |
|
Size Irregular
|
0.17 |
|
Size Total
|
0.17 Ac|under 1 Acre |
|
Size Total Text
|
0.17 Ac|under 1 Acre |
|
Zoning Type
|
Recreational |
Rooms
| Level |
Type |
Length |
Width |
Dimensions |
|
Basement |
Bedroom |
|
|
11'9'' x 8'11'' |
|
Basement |
Full Bathroom |
|
|
Measurements not available |
|
Basement |
Storage |
|
|
1' x 1' |
|
Basement |
Living Room |
|
|
18'5'' x 11'4'' |
|
Basement |
Other |
|
|
3'3'' x 3'0'' |
|
Basement |
Other |
|
|
11'7'' x 6'5'' |
|
Main Level |
Kitchen |
|
|
12'11'' x 11'2'' |
|
Main Level |
Full Bathroom |
|
|
Measurements not available |
|
Main Level |
Partial Ensuite Bathroom |
|
|
Measurements not available |
|
Main Level |
Primary Bedroom |
|
|
11'11'' x 11'2'' |
|
Main Level |
Living Room |
|
|
25'3'' x 18'10'' |
|
Main Level |
Bedroom |
|
|
10'3'' x 8'11'' |
|
Main Level |
Bedroom |
|
|
10'3'' x 9'2'' |
https://www.realtor.ca/real-estate/28291302/1313-17-street-s-cranbrook-cranbrook-south


















































