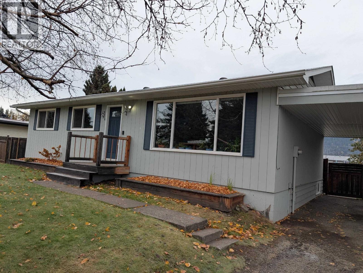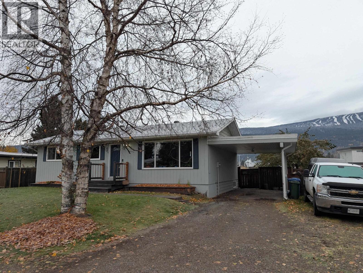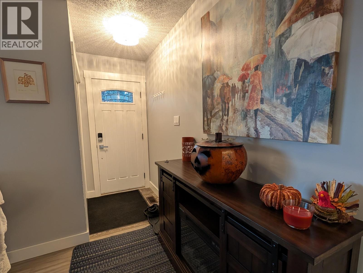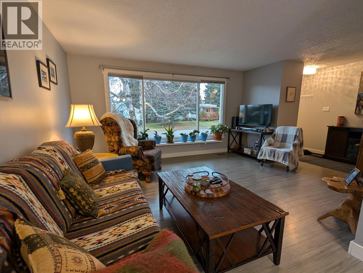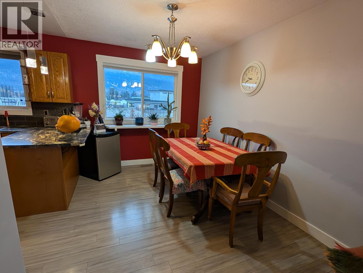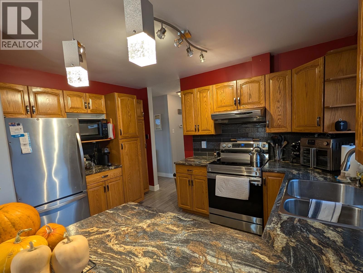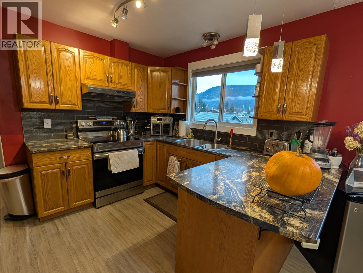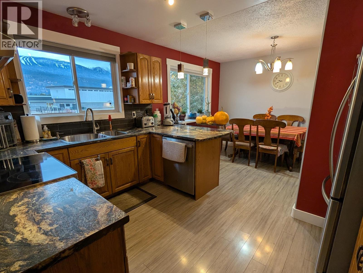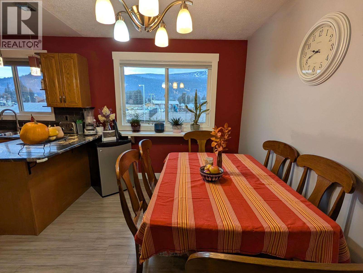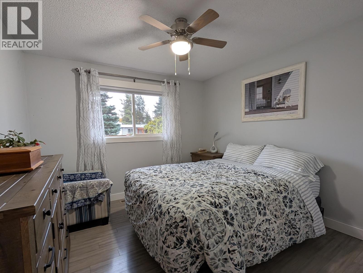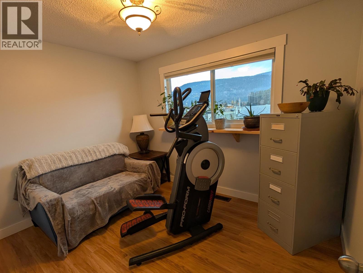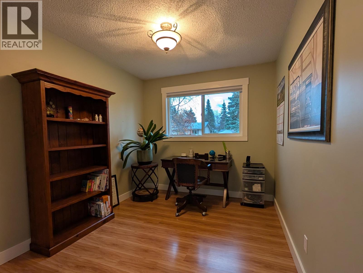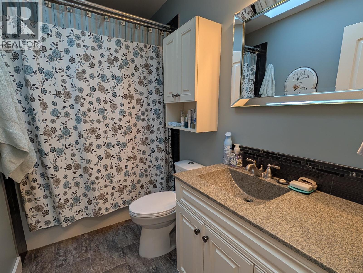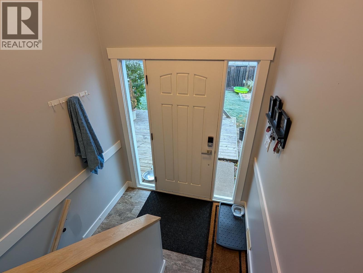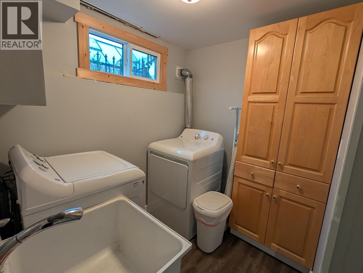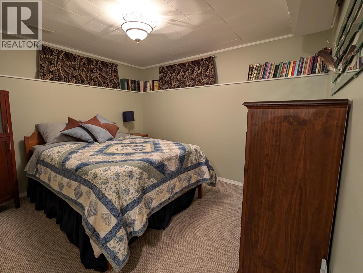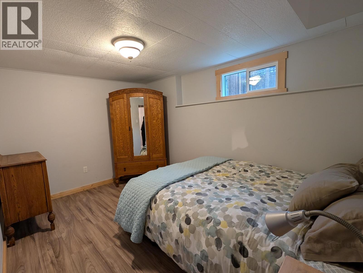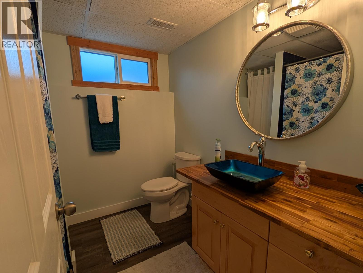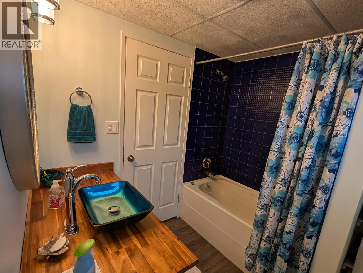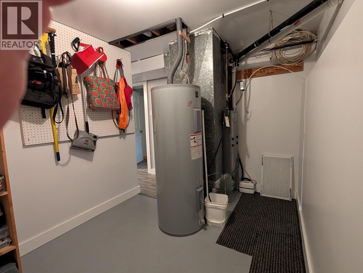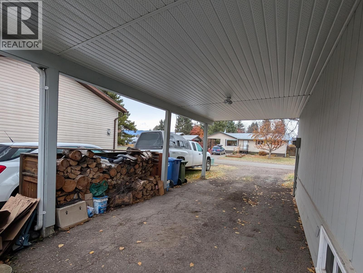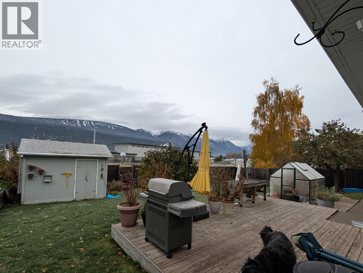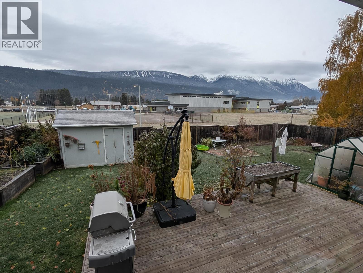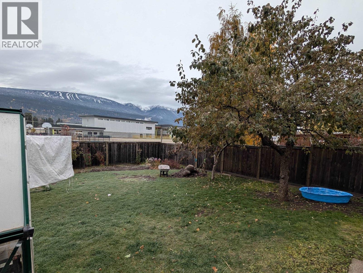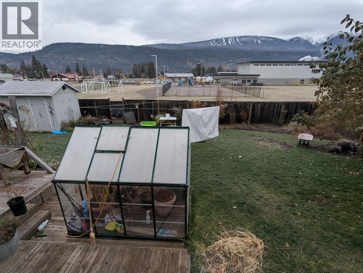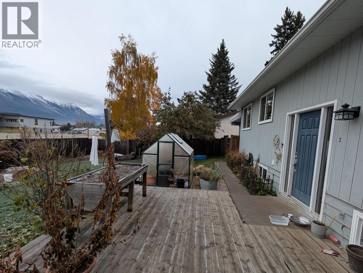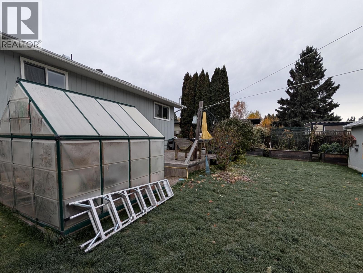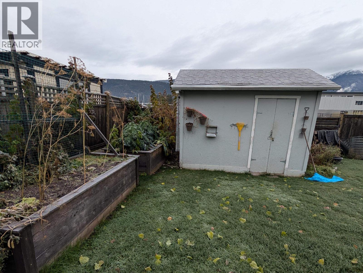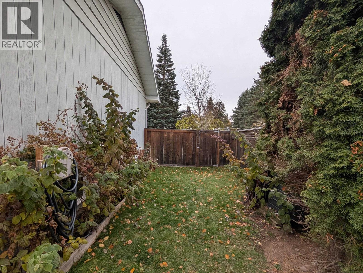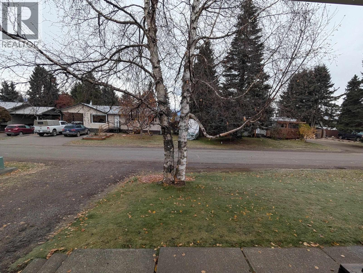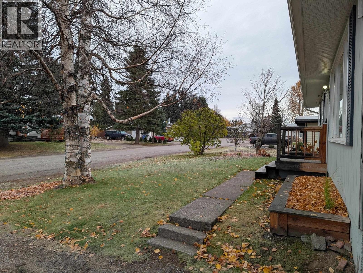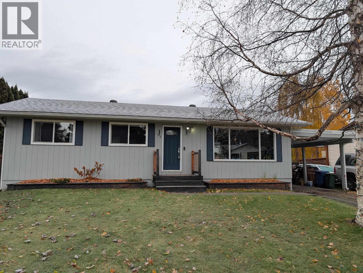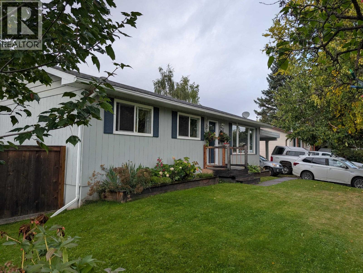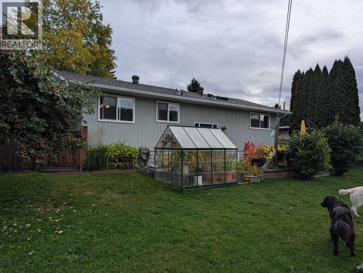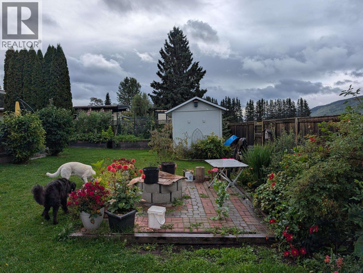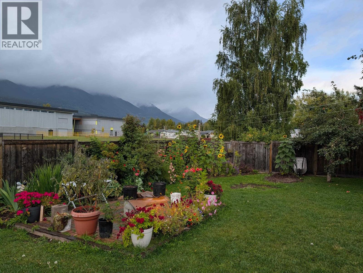5 Bedroom
2 Bathroom
Forced Air
$579,500
Super-well-maintained five-bedroom, two-bathroom home on a great lot, backing on to the Walnut School playground. Move in and relax with a carport and additional parking, a fully fenced yard with lovely garden boxes, apple tree, fire ring, a 12' x 8' garden shed and green house. Inside is a freshly painted cozy floor plan with three bedrooms on the main floor, a bright updated bathroom with skylight and a split entrance at the back. The basement has a laundry area, rec room, two bedrooms, full updated bathroom and a new N/G furnace. (id:46156)
Property Details
|
MLS® Number
|
R3062632 |
|
Property Type
|
Single Family |
|
Storage Type
|
Storage |
|
View Type
|
Mountain View |
Building
|
Bathroom Total
|
2 |
|
Bedrooms Total
|
5 |
|
Appliances
|
Washer, Dryer, Refrigerator, Stove, Dishwasher |
|
Basement Development
|
Finished |
|
Basement Type
|
Full (finished) |
|
Constructed Date
|
1975 |
|
Construction Style Attachment
|
Detached |
|
Exterior Finish
|
Wood |
|
Foundation Type
|
Concrete Perimeter |
|
Heating Fuel
|
Natural Gas |
|
Heating Type
|
Forced Air |
|
Roof Material
|
Asphalt Shingle |
|
Roof Style
|
Conventional |
|
Stories Total
|
2 |
|
Total Finished Area
|
2184 Sqft |
|
Type
|
House |
|
Utility Water
|
Municipal Water |
Parking
Land
|
Acreage
|
No |
|
Size Irregular
|
8000 |
|
Size Total
|
8000 Sqft |
|
Size Total Text
|
8000 Sqft |
Rooms
| Level |
Type |
Length |
Width |
Dimensions |
|
Basement |
Bedroom 4 |
10 ft |
10 ft ,8 in |
10 ft x 10 ft ,8 in |
|
Basement |
Laundry Room |
6 ft |
7 ft ,3 in |
6 ft x 7 ft ,3 in |
|
Basement |
Bedroom 5 |
12 ft ,9 in |
8 ft ,1 in |
12 ft ,9 in x 8 ft ,1 in |
|
Basement |
Recreational, Games Room |
26 ft ,6 in |
12 ft ,1 in |
26 ft ,6 in x 12 ft ,1 in |
|
Basement |
Storage |
7 ft ,5 in |
10 ft ,1 in |
7 ft ,5 in x 10 ft ,1 in |
|
Main Level |
Living Room |
12 ft ,6 in |
16 ft |
12 ft ,6 in x 16 ft |
|
Main Level |
Dining Room |
12 ft |
8 ft ,7 in |
12 ft x 8 ft ,7 in |
|
Main Level |
Kitchen |
12 ft |
8 ft ,3 in |
12 ft x 8 ft ,3 in |
|
Main Level |
Primary Bedroom |
11 ft ,4 in |
10 ft ,9 in |
11 ft ,4 in x 10 ft ,9 in |
|
Main Level |
Bedroom 2 |
8 ft ,6 in |
11 ft |
8 ft ,6 in x 11 ft |
|
Main Level |
Bedroom 3 |
10 ft ,1 in |
8 ft ,8 in |
10 ft ,1 in x 8 ft ,8 in |
https://www.realtor.ca/real-estate/29041207/1316-morice-drive-smithers


