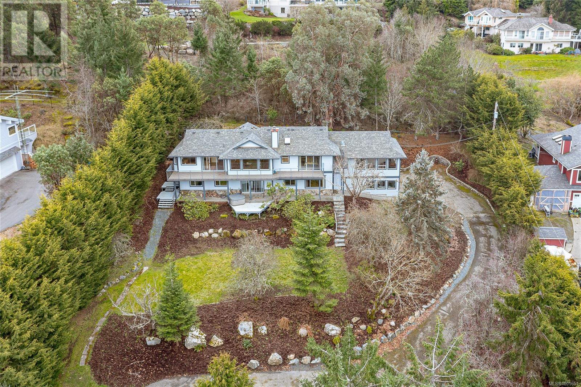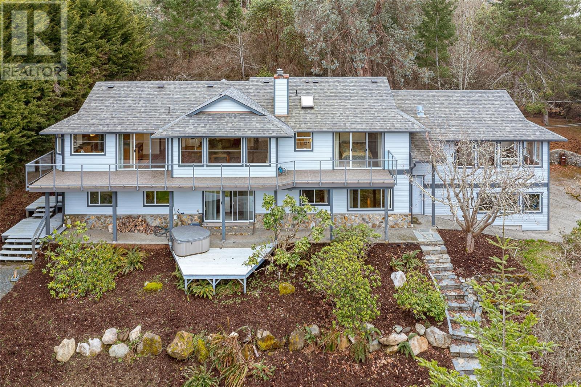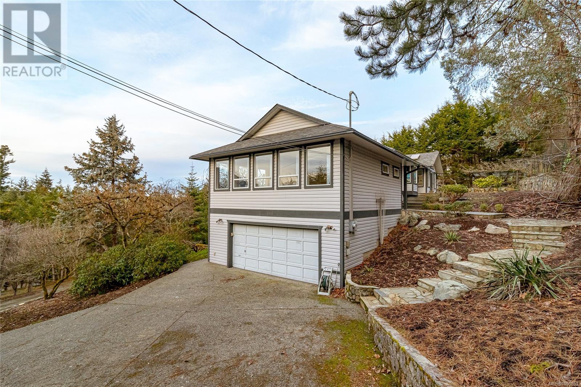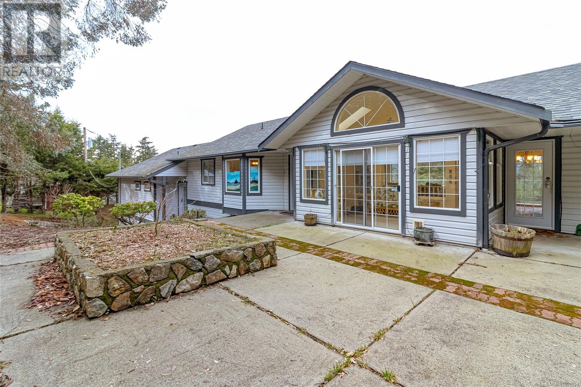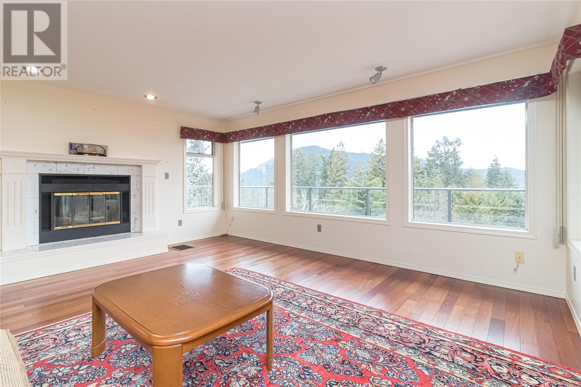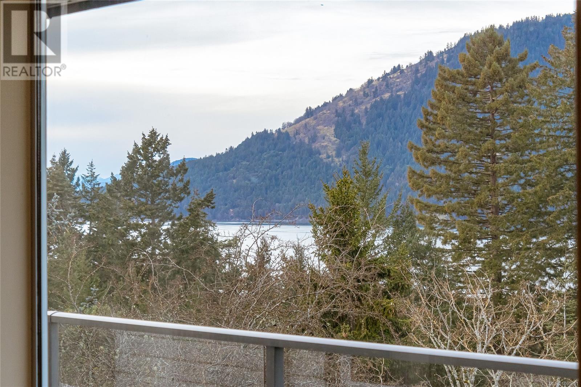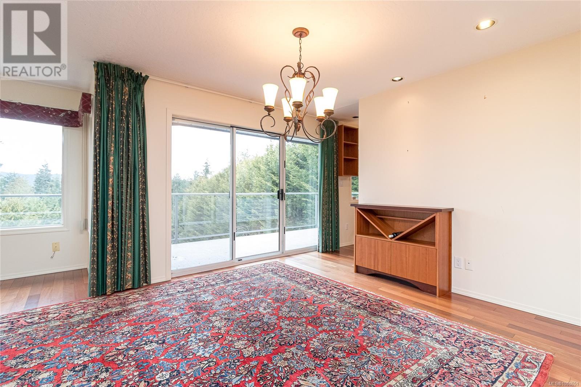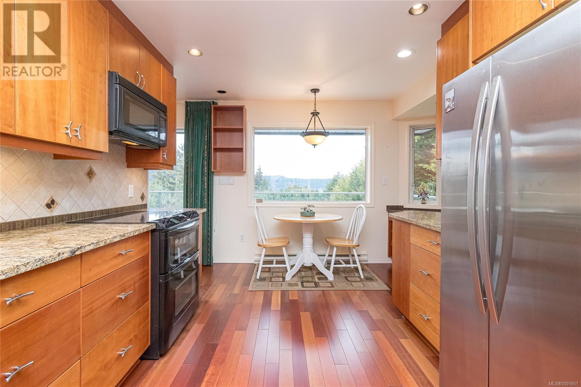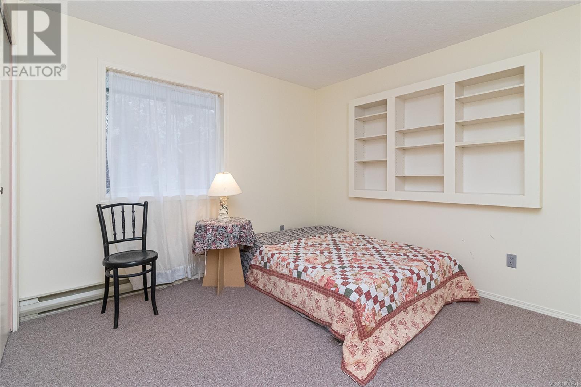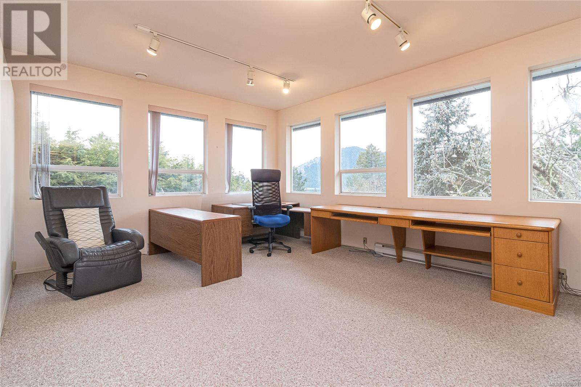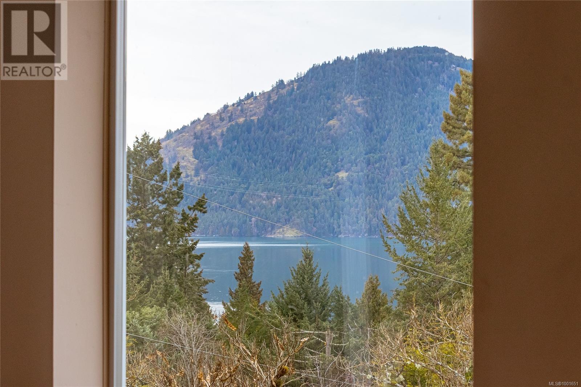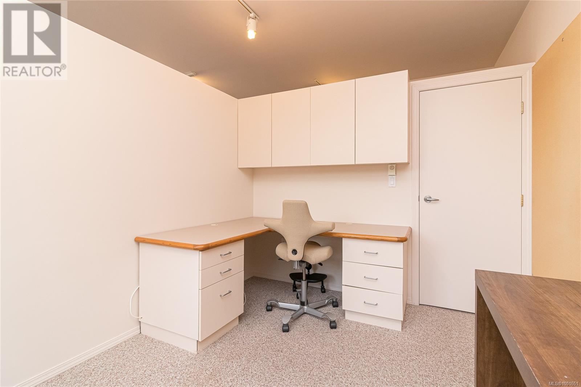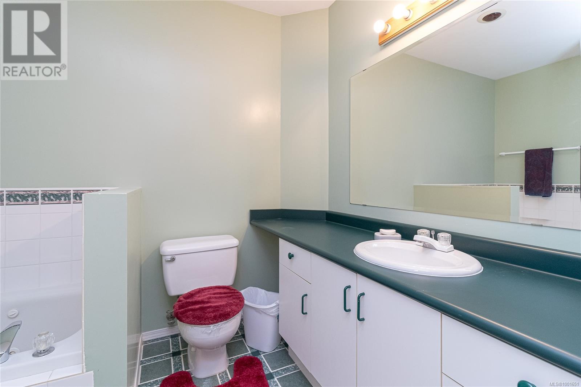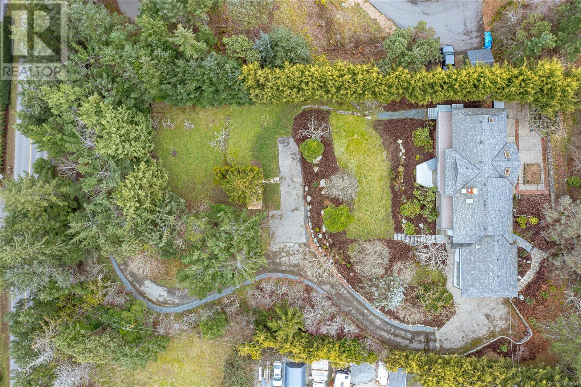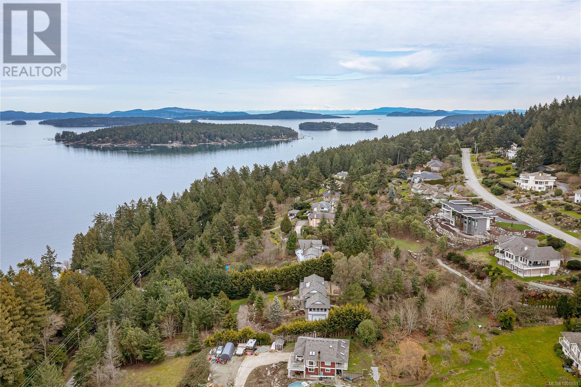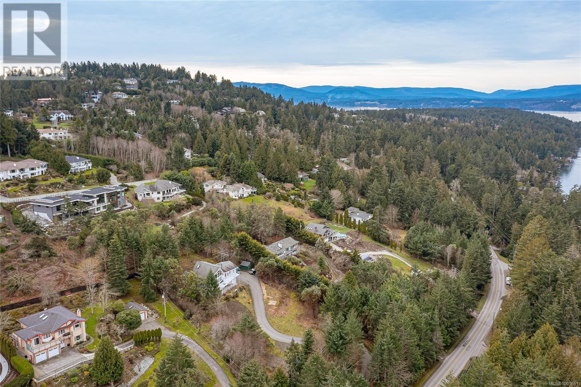3 Bedroom
5 Bathroom
3,773 ft2
Fireplace
None
Baseboard Heaters
Acreage
$1,549,800
This well Priced 0.99acre Ocean View Property located in the popular Deep Cove area of North Saanich is Surrounded by natural beauty, with a spacious 3600 sq/ft two-level family home offering wonderful scenic ocean & mountain views towards Salt Spring Island. Nicely updated kitchen with granite counters, some stainless appl., large livingrm & dining room leading to spacious new deck to take in the wonderful views & sunsets. Bright sunroom leads to south facing outdoor entertaining patio area. Lower level includes two separate living areas providing ideal layout for multigenerational living, guest accommodations or potential AirBnb. Enjoy the separate purpose-built home office/workspace with fabulous ocean views, finely crafted built-ins, a 2-piece bath & a separate entrance. Nicely landscaped and gently sloping property, with lots of areas for kids and pets to roam, and abundant parking for vehicles and RV’s. Minutes to the Ferries and Airport, and 10 minutes to all Sidney amenities. (id:46156)
Property Details
|
MLS® Number
|
1001651 |
|
Property Type
|
Single Family |
|
Neigbourhood
|
Lands End |
|
Features
|
Acreage, Private Setting, Wooded Area, Irregular Lot Size, Rocky, Sloping, Other |
|
Parking Space Total
|
4 |
|
Plan
|
Vip45377 |
|
Structure
|
Shed, Patio(s) |
|
View Type
|
Mountain View, Ocean View |
Building
|
Bathroom Total
|
5 |
|
Bedrooms Total
|
3 |
|
Constructed Date
|
1989 |
|
Cooling Type
|
None |
|
Fireplace Present
|
Yes |
|
Fireplace Total
|
2 |
|
Heating Fuel
|
Electric, Wood |
|
Heating Type
|
Baseboard Heaters |
|
Size Interior
|
3,773 Ft2 |
|
Total Finished Area
|
3650 Sqft |
|
Type
|
House |
Land
|
Acreage
|
Yes |
|
Size Irregular
|
0.99 |
|
Size Total
|
0.99 Ac |
|
Size Total Text
|
0.99 Ac |
|
Zoning Type
|
Residential |
Rooms
| Level |
Type |
Length |
Width |
Dimensions |
|
Lower Level |
Storage |
|
|
19'0 x 4'3 |
|
Lower Level |
Patio |
|
|
20'6 x 9'11 |
|
Lower Level |
Patio |
|
|
62'6 x 5'2 |
|
Lower Level |
Storage |
|
|
8'3 x 14'11 |
|
Lower Level |
Bedroom |
|
|
12'7 x 14'1 |
|
Lower Level |
Kitchen |
|
|
9'4 x 13'9 |
|
Lower Level |
Living Room |
|
|
15'6 x 12'9 |
|
Lower Level |
Bathroom |
|
|
4-Piece |
|
Lower Level |
Bathroom |
|
|
4-Piece |
|
Lower Level |
Kitchen |
|
|
7'3 x 12'9 |
|
Lower Level |
Living Room |
|
|
15'5 x 22'10 |
|
Main Level |
Bathroom |
|
|
2-Piece |
|
Main Level |
Patio |
|
|
50'6 x 32'8 |
|
Main Level |
Office |
|
|
11'4 x 9'0 |
|
Main Level |
Den |
|
|
18'6 x 13'6 |
|
Main Level |
Storage |
|
|
8'7 x 13'0 |
|
Main Level |
Bedroom |
|
|
10'7 x 10'9 |
|
Main Level |
Bathroom |
|
|
3-Piece |
|
Main Level |
Ensuite |
|
|
3-Piece |
|
Main Level |
Primary Bedroom |
|
|
13'0 x 12'3 |
|
Main Level |
Eating Area |
|
|
11'8 x 6'6 |
|
Main Level |
Kitchen |
|
|
13'2 x 13'2 |
|
Main Level |
Dining Room |
|
|
10'0 x 11'0 |
|
Main Level |
Living Room |
|
|
16'11 x 17'10 |
|
Main Level |
Sunroom |
|
|
14'5 x 8'11 |
|
Main Level |
Entrance |
|
|
5'11 x 9'4 |
https://www.realtor.ca/real-estate/28392376/1319-lands-end-rd-north-saanich-lands-end



