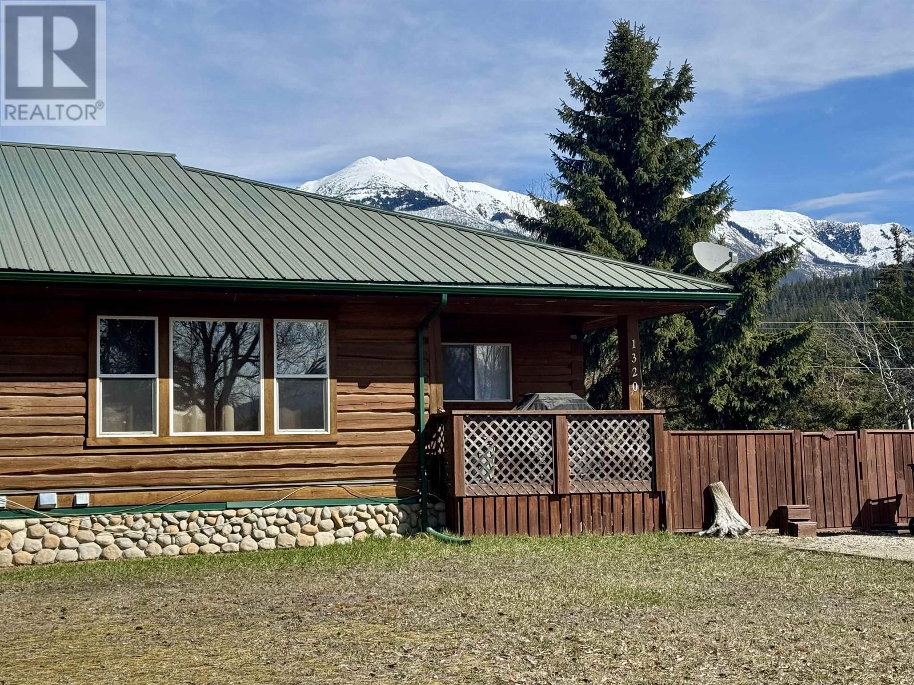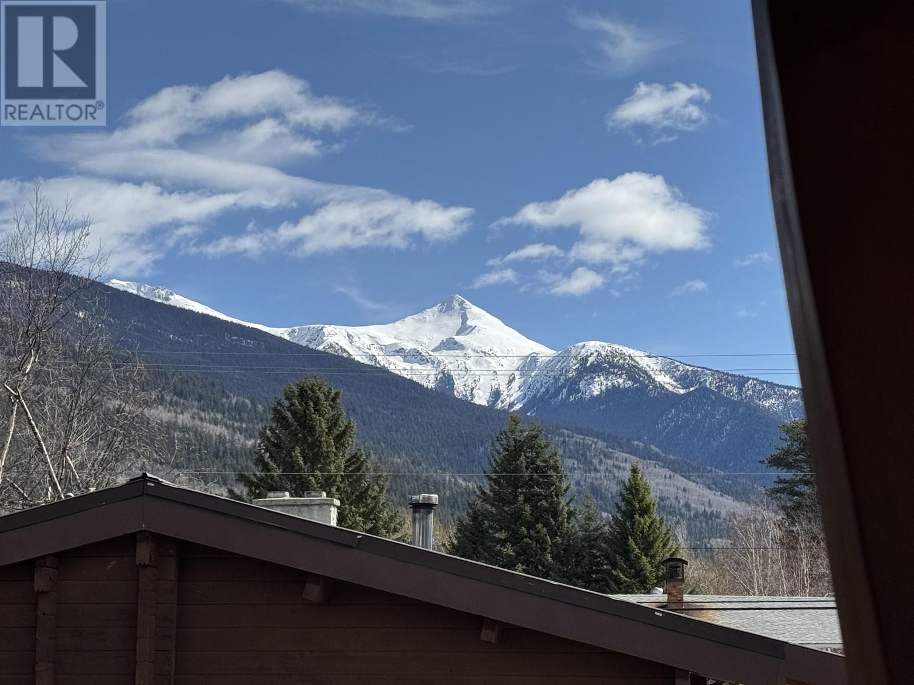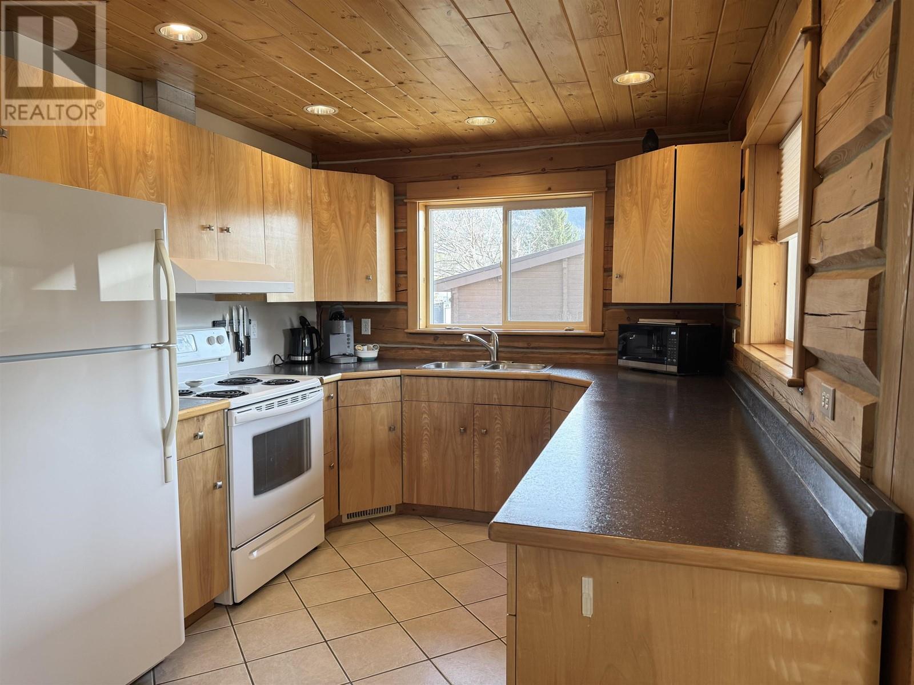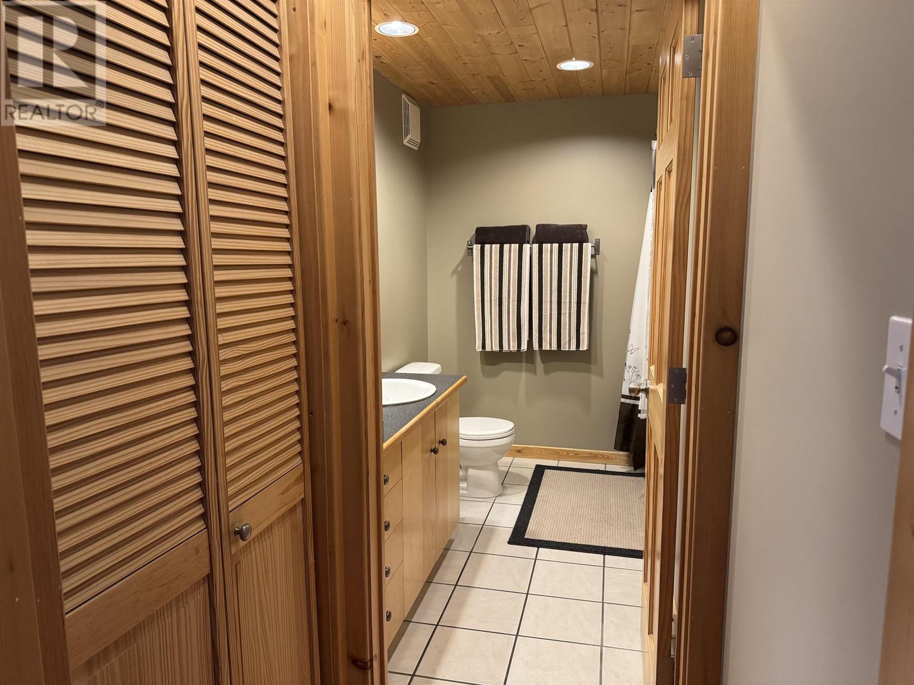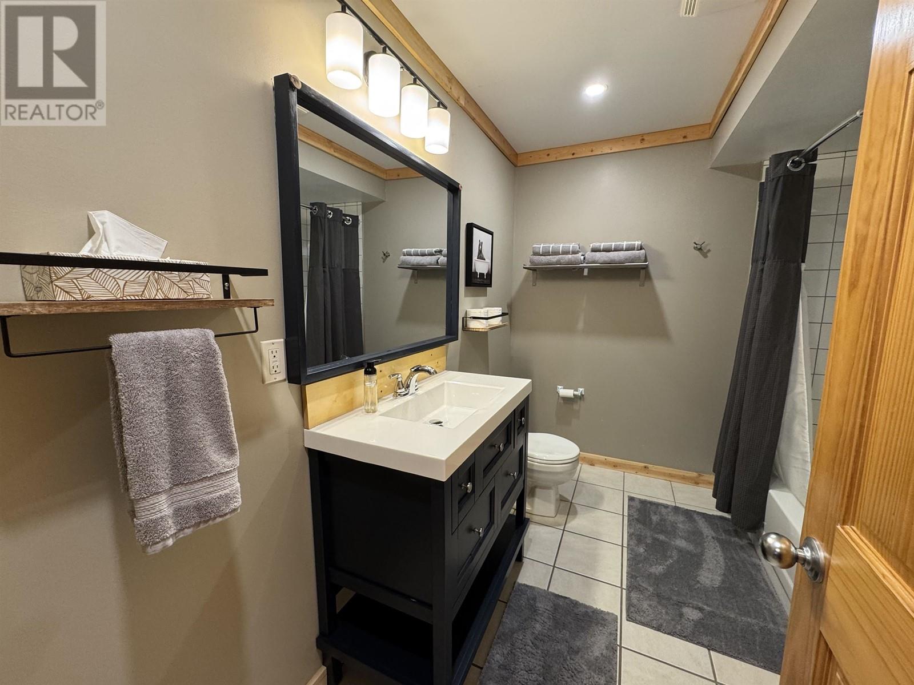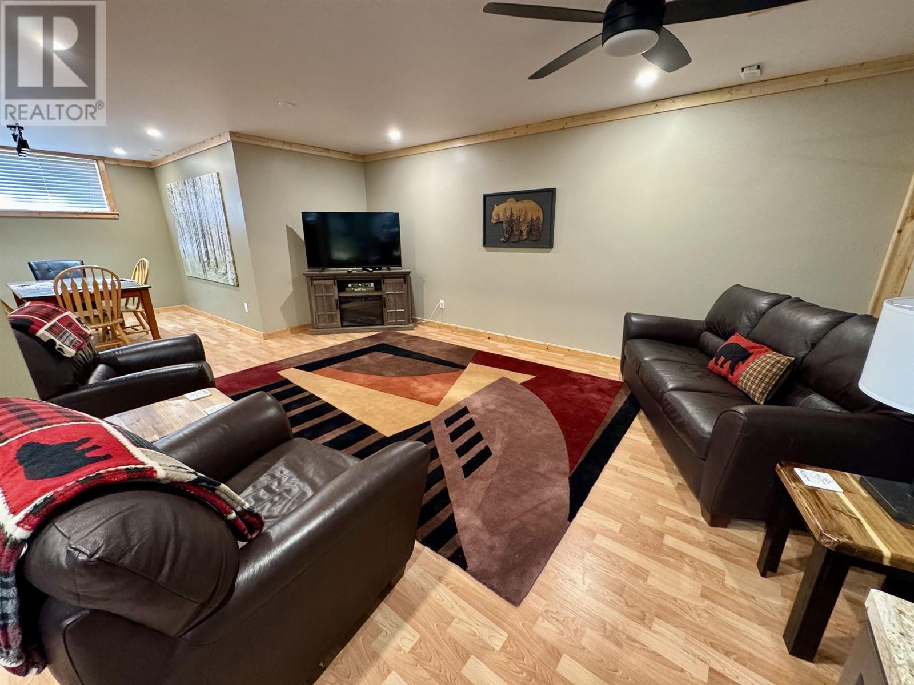5 Bedroom
2 Bathroom
2,332 ft2
Forced Air
$429,000
Looking for a spacious home with the option of a revenue producing suite? This immaculate 1/2 log duplex could be the one! It may appear to be a compact size home but it is just the opposite. Main floor has 1166 sq ft of living space including a spacious open living room/dining area, compact kitchen, 3 generously sized bedrooms and a spotless 4 piece bath. Downstairs has a fairly new 2 bedroom basement suite that would be ideal as a B&B or a long term rental suite. Modern kitchen has a stainless fridge, cooktop and a counter convection cooker. New modern 4 piece bath completes this amazing space. This home packs a lot of punch and is move in ready. The furniture can be included. This is a must see. (id:46156)
Property Details
|
MLS® Number
|
R2990169 |
|
Property Type
|
Single Family |
|
View Type
|
Mountain View |
Building
|
Bathroom Total
|
2 |
|
Bedrooms Total
|
5 |
|
Appliances
|
Washer/dryer Combo, Refrigerator, Stove |
|
Basement Type
|
Full |
|
Constructed Date
|
2005 |
|
Construction Style Attachment
|
Attached |
|
Exterior Finish
|
Other |
|
Foundation Type
|
Concrete Perimeter |
|
Heating Fuel
|
Electric |
|
Heating Type
|
Forced Air |
|
Stories Total
|
2 |
|
Size Interior
|
2,332 Ft2 |
|
Type
|
Duplex |
|
Utility Water
|
Municipal Water |
Parking
Land
|
Acreage
|
No |
|
Size Irregular
|
5913 |
|
Size Total
|
5913 Sqft |
|
Size Total Text
|
5913 Sqft |
Rooms
| Level |
Type |
Length |
Width |
Dimensions |
|
Basement |
Bedroom 4 |
12 ft ,1 in |
9 ft ,6 in |
12 ft ,1 in x 9 ft ,6 in |
|
Basement |
Bedroom 5 |
9 ft ,3 in |
9 ft ,1 in |
9 ft ,3 in x 9 ft ,1 in |
|
Basement |
Laundry Room |
12 ft ,9 in |
9 ft ,6 in |
12 ft ,9 in x 9 ft ,6 in |
|
Basement |
Foyer |
9 ft |
7 ft |
9 ft x 7 ft |
|
Basement |
Kitchen |
8 ft ,3 in |
9 ft ,1 in |
8 ft ,3 in x 9 ft ,1 in |
|
Basement |
Living Room |
18 ft ,5 in |
10 ft ,6 in |
18 ft ,5 in x 10 ft ,6 in |
|
Basement |
Dining Room |
10 ft |
10 ft ,4 in |
10 ft x 10 ft ,4 in |
|
Main Level |
Kitchen |
9 ft ,8 in |
8 ft ,9 in |
9 ft ,8 in x 8 ft ,9 in |
|
Main Level |
Living Room |
13 ft ,4 in |
11 ft ,4 in |
13 ft ,4 in x 11 ft ,4 in |
|
Main Level |
Dining Room |
13 ft ,4 in |
7 ft ,6 in |
13 ft ,4 in x 7 ft ,6 in |
|
Main Level |
Primary Bedroom |
11 ft ,1 in |
13 ft ,1 in |
11 ft ,1 in x 13 ft ,1 in |
|
Main Level |
Bedroom 2 |
10 ft |
11 ft ,2 in |
10 ft x 11 ft ,2 in |
|
Main Level |
Bedroom 3 |
10 ft |
11 ft ,2 in |
10 ft x 11 ft ,2 in |
https://www.realtor.ca/real-estate/28166734/1320-3rd-avenue-valemount


