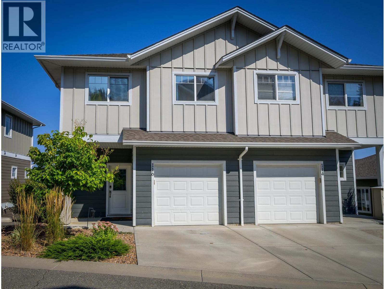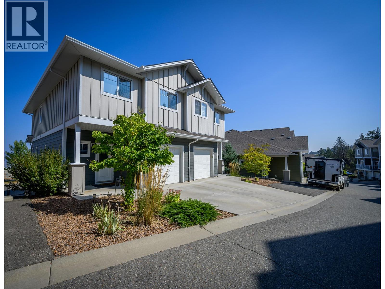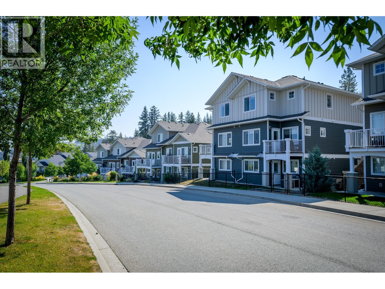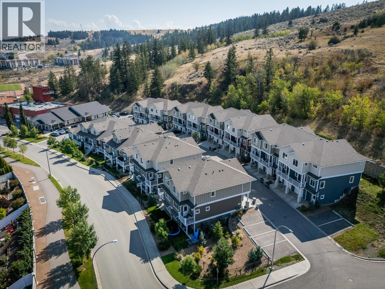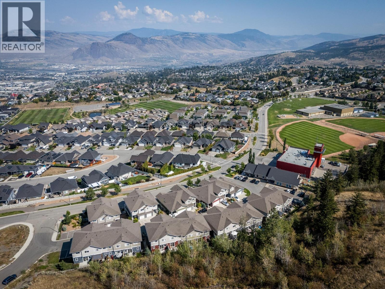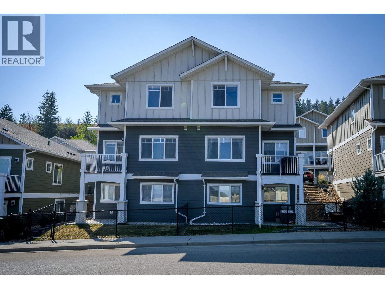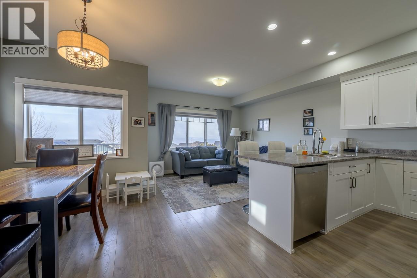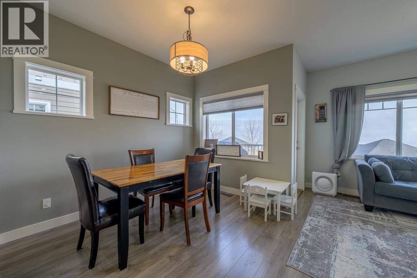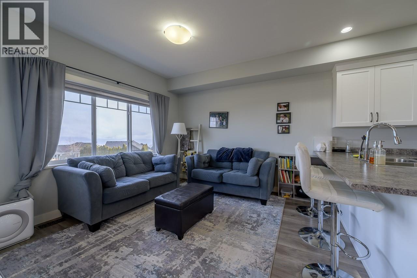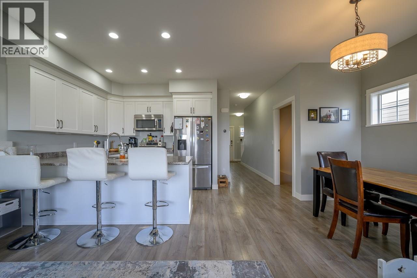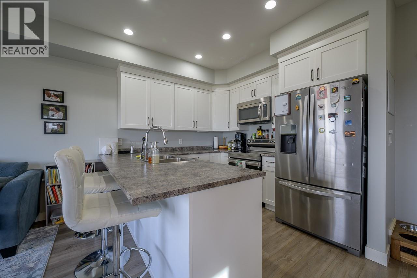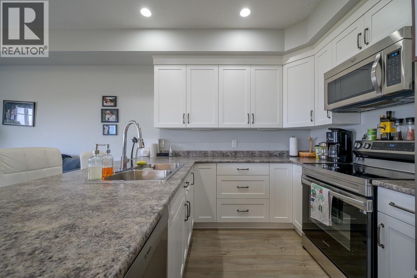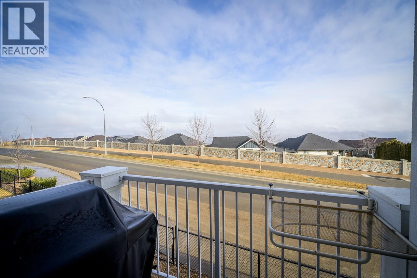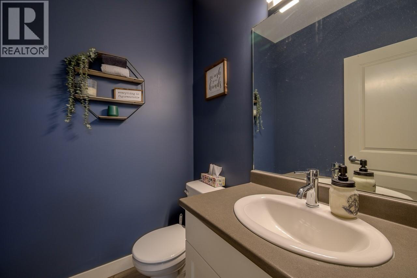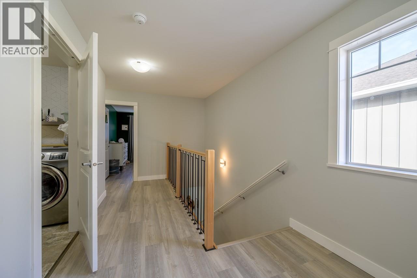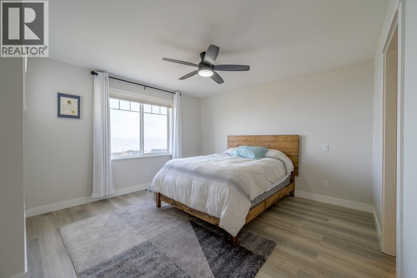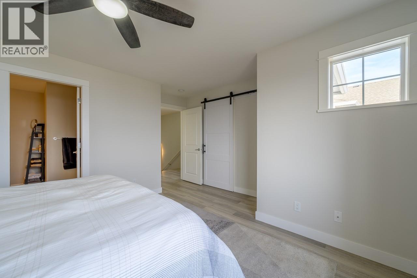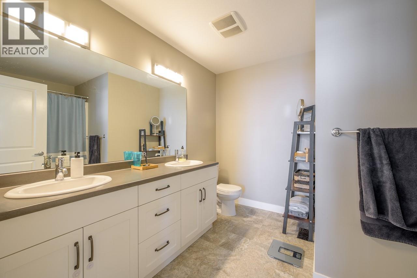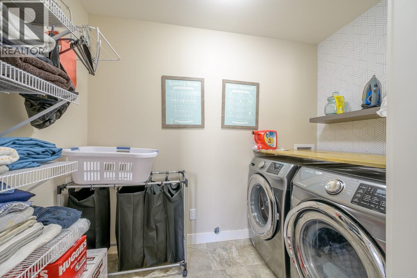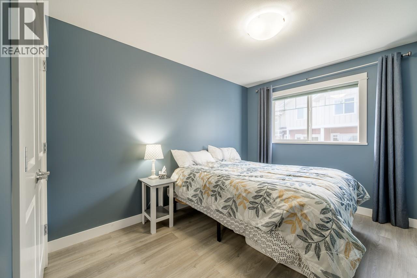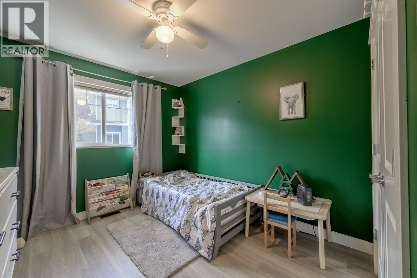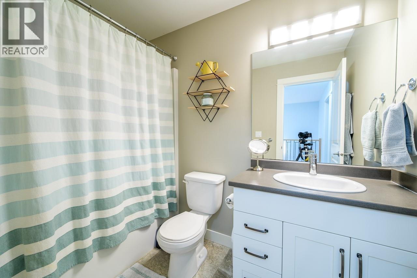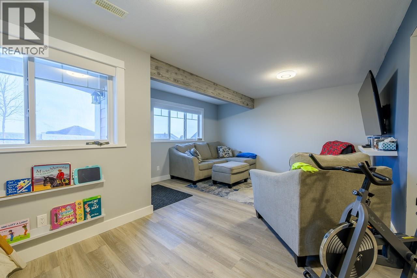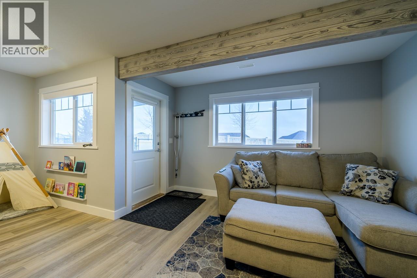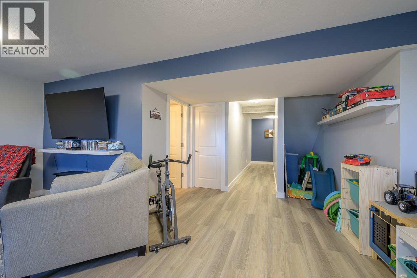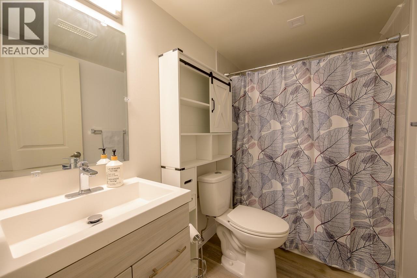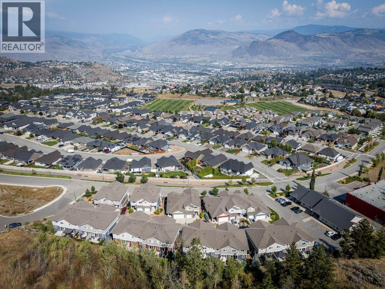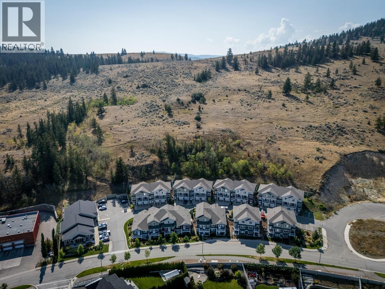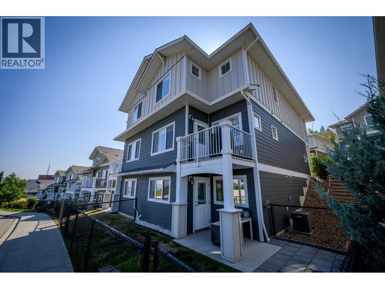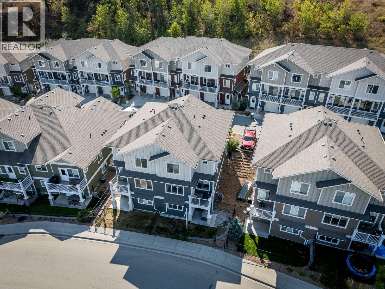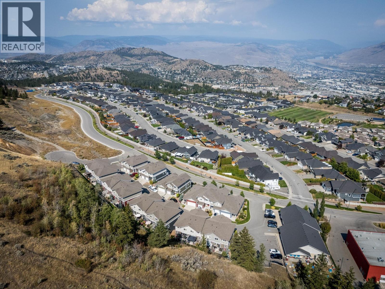3 Bedroom
3 Bathroom
2,130 ft2
Split Level Entry
Fireplace
Forced Air, See Remarks
$599,900Maintenance,
$450 Monthly
Best Value in Kamloops’ Most Sought-After Neighbourhood. This 3-bedroom, 4-bathroom townhome in Upper Aberdeen is move-in ready and loaded with upgrades. Enjoy sweeping city views, a bright open-concept main floor, new flooring, stainless steel appliances, and a stylish kitchen with island perfect for entertaining. Upstairs offers 3 spacious bedrooms, including a luxurious primary suite with walk-in closet and 5-piece ensuite. The fully finished walk-out basement includes a modern family room, full bath, and ample storage. Complete with a single garage and driveway parking. Pets and rentals allowed (with restrictions), $450/month strata. Steps from Pacific Way Elementary, daycare, parks, and transit. Clean, modern, and priced to move - this is the best deal in Kamloops’ best neighbourhood (id:46156)
Property Details
|
MLS® Number
|
10366595 |
|
Property Type
|
Single Family |
|
Neigbourhood
|
Aberdeen |
|
Community Name
|
LIVINGSTON COURT |
|
Amenities Near By
|
Recreation, Shopping |
|
Community Features
|
Family Oriented, Pets Allowed, Pets Allowed With Restrictions |
|
Parking Space Total
|
1 |
|
Storage Type
|
Storage, Locker |
Building
|
Bathroom Total
|
3 |
|
Bedrooms Total
|
3 |
|
Architectural Style
|
Split Level Entry |
|
Constructed Date
|
2015 |
|
Construction Style Attachment
|
Attached |
|
Construction Style Split Level
|
Other |
|
Fireplace Fuel
|
Gas |
|
Fireplace Present
|
Yes |
|
Fireplace Total
|
1 |
|
Fireplace Type
|
Unknown |
|
Flooring Type
|
Carpeted |
|
Heating Type
|
Forced Air, See Remarks |
|
Roof Material
|
Asphalt Shingle |
|
Roof Style
|
Unknown |
|
Stories Total
|
2 |
|
Size Interior
|
2,130 Ft2 |
|
Type
|
Row / Townhouse |
|
Utility Water
|
Municipal Water |
Parking
Land
|
Acreage
|
No |
|
Land Amenities
|
Recreation, Shopping |
|
Sewer
|
Municipal Sewage System |
|
Size Total Text
|
Under 1 Acre |
Rooms
| Level |
Type |
Length |
Width |
Dimensions |
|
Second Level |
Primary Bedroom |
|
|
12'2'' x 12'2'' |
|
Second Level |
Bedroom |
|
|
12'8'' x 9'8'' |
|
Second Level |
Bedroom |
|
|
9'8'' x 9'8'' |
|
Second Level |
5pc Ensuite Bath |
|
|
Measurements not available |
|
Second Level |
4pc Bathroom |
|
|
Measurements not available |
|
Main Level |
Kitchen |
|
|
10'0'' x 12'3'' |
|
Main Level |
Dining Room |
|
|
11'0'' x 7'6'' |
|
Main Level |
Living Room |
|
|
13'0'' x 11'0'' |
|
Main Level |
4pc Bathroom |
|
|
Measurements not available |
https://www.realtor.ca/real-estate/29024394/1325-aberdeen-drive-unit-116-kamloops-aberdeen


