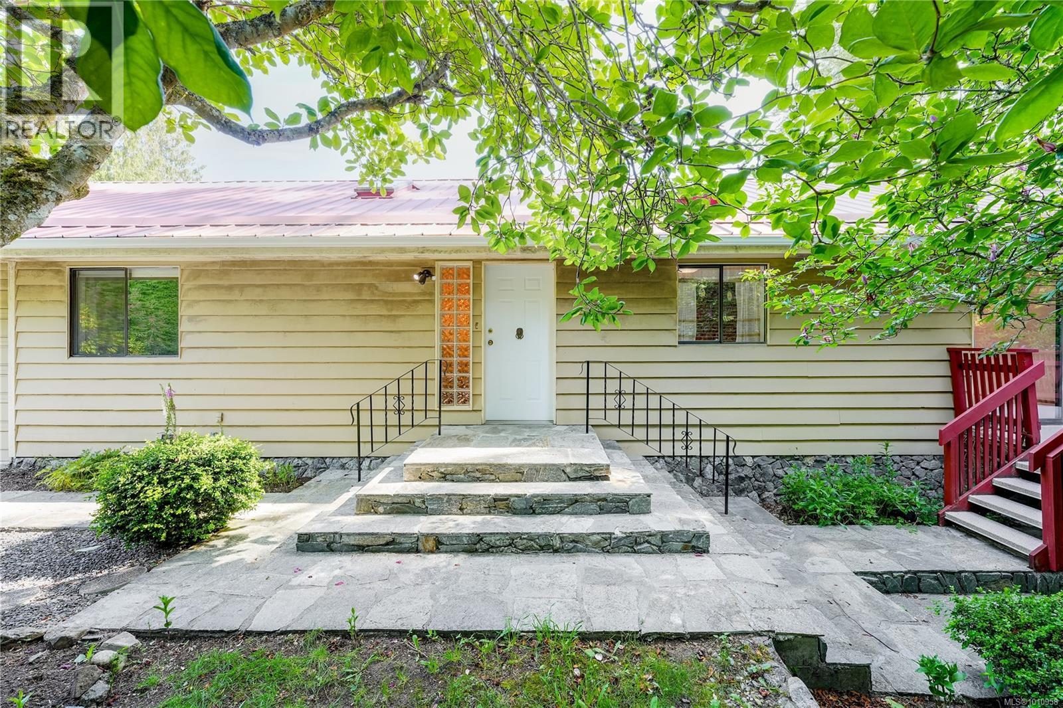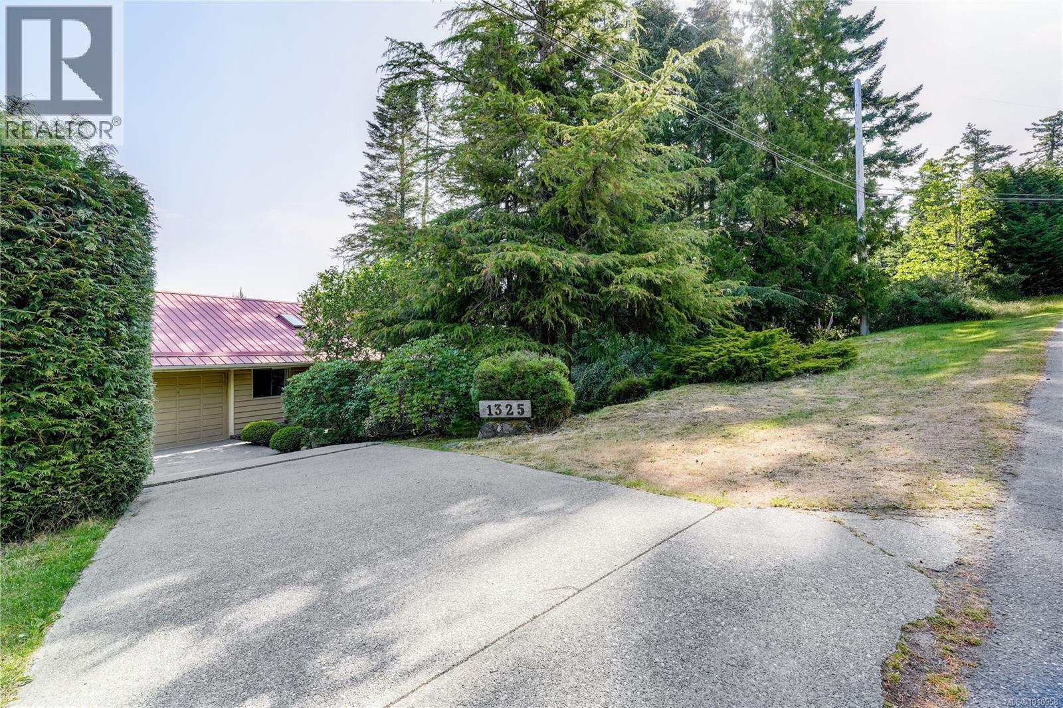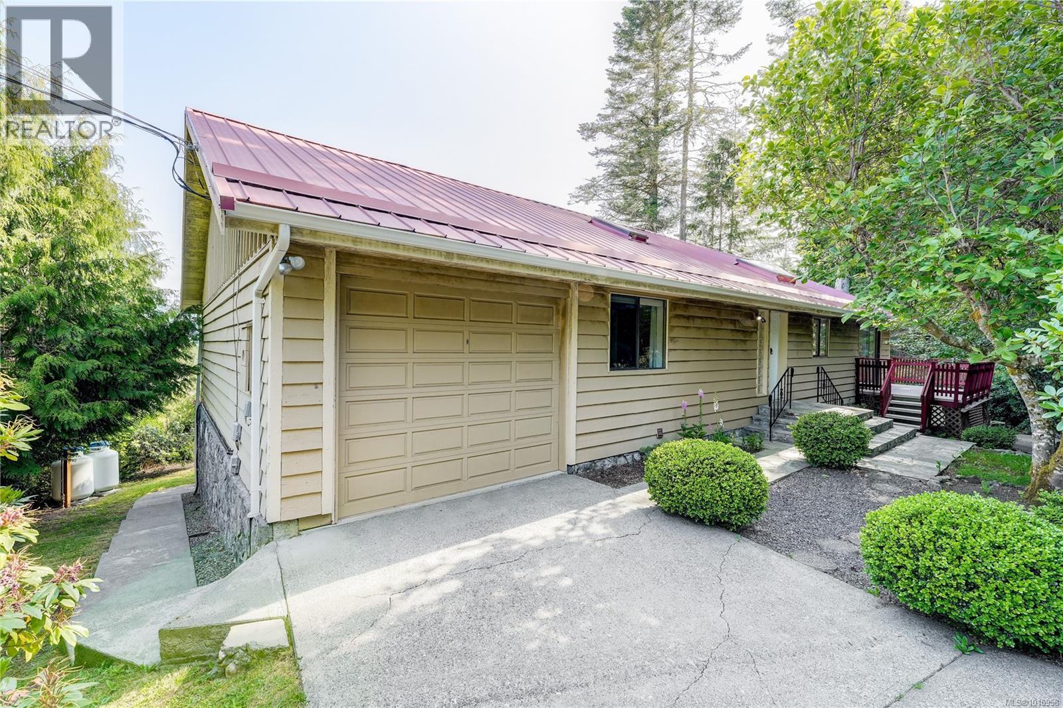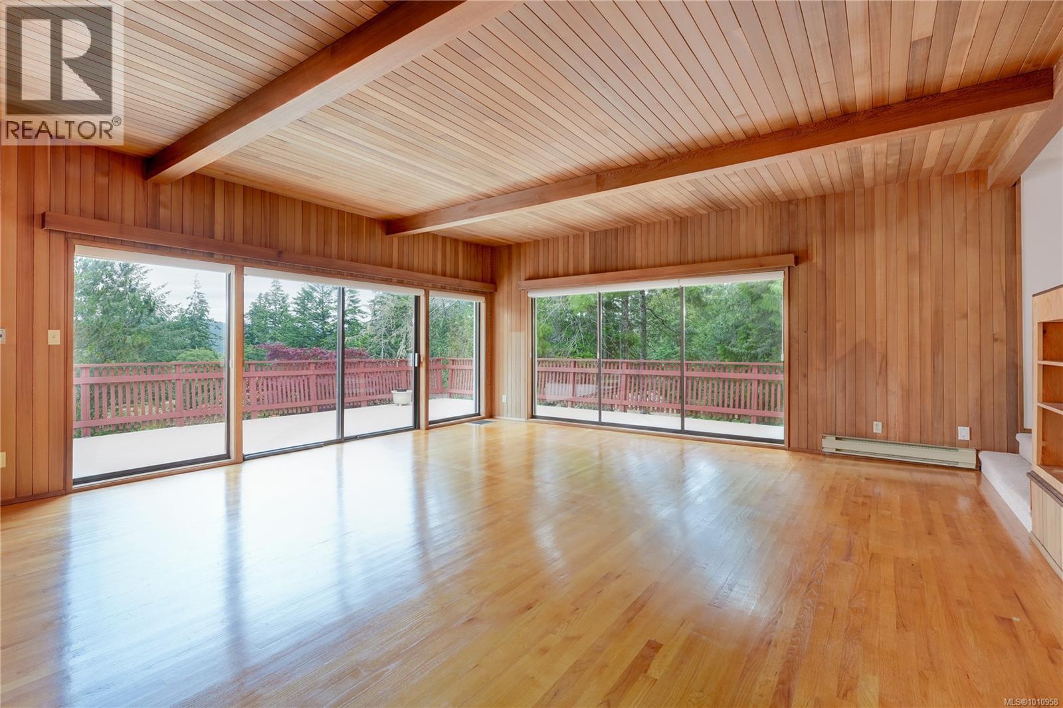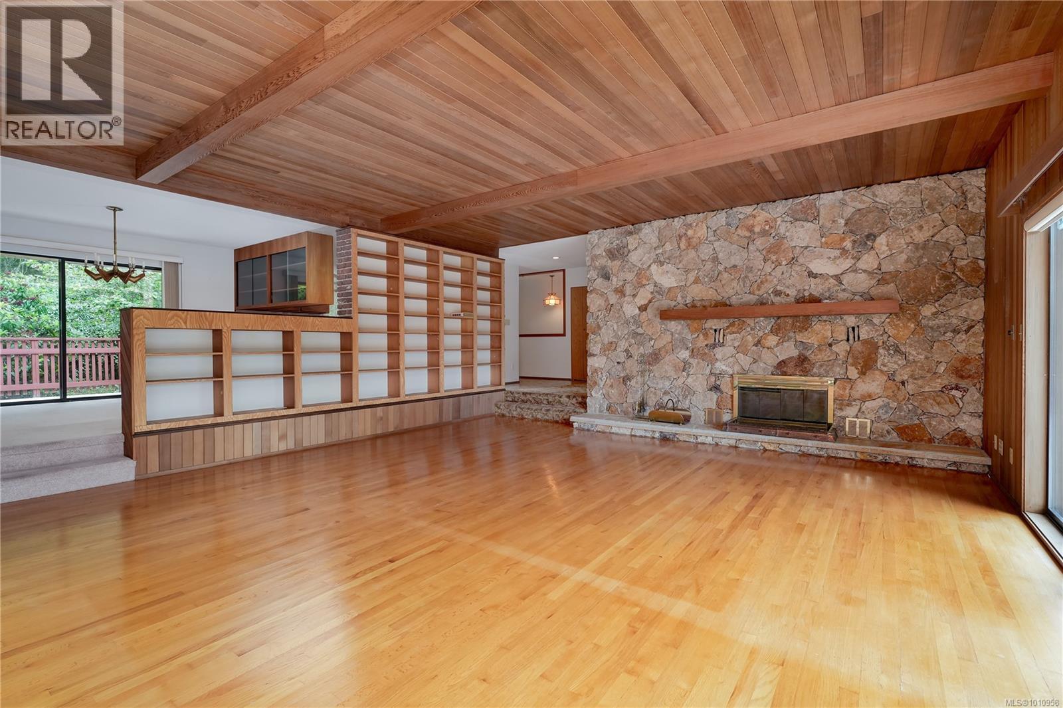3 Bedroom
3 Bathroom
3,485 ft2
Fireplace
None
Baseboard Heaters
$889,900
Established Rural Living meets Mid-Centry Modern Design! First time to market for this 1982 custom-built sweetheart home overflowing with character & charm! Over 3,000sf of open, usable living space including 3BA & 4+BR. Upstairs showcases the sprawling 20'x22' step-down living w/feature rock FP, hardwood floors, built-in bookcases & 9 ft ceilings. Massive wrap around deck from both living/dining. Stunning T&G cedar ceilings! Sky-lit kitchen w/ butcher block island & loads of cabinets. Primary offers dual closets & 3-pce ensuite. Downstairs offers loads of options w/flexible floor plan! Large family room, 4th BR, full bath & oversized office/den. Easy suite option or room for the growing family. Great storage in large laundry/utility. Unfinished workshop perfect for studio/gym space. Bonus:city water, metal roof, over-length garage & high-end generator. Enchanting 0.57 acre property boasts established gardens, hardscape & pond. A true hidden oasis, this is picture perfect MCM living! (id:46156)
Property Details
|
MLS® Number
|
1010958 |
|
Property Type
|
Single Family |
|
Neigbourhood
|
East Sooke |
|
Features
|
Park Setting, Private Setting, Southern Exposure, Irregular Lot Size, Other |
|
Parking Space Total
|
2 |
|
Plan
|
Vip33263 |
|
Structure
|
Greenhouse, Patio(s) |
Building
|
Bathroom Total
|
3 |
|
Bedrooms Total
|
3 |
|
Constructed Date
|
1982 |
|
Cooling Type
|
None |
|
Fireplace Present
|
Yes |
|
Fireplace Total
|
1 |
|
Heating Fuel
|
Electric, Wood |
|
Heating Type
|
Baseboard Heaters |
|
Size Interior
|
3,485 Ft2 |
|
Total Finished Area
|
3121 Sqft |
|
Type
|
House |
Land
|
Access Type
|
Road Access |
|
Acreage
|
No |
|
Size Irregular
|
0.56 |
|
Size Total
|
0.56 Ac |
|
Size Total Text
|
0.56 Ac |
|
Zoning Type
|
Unknown |
Rooms
| Level |
Type |
Length |
Width |
Dimensions |
|
Lower Level |
Patio |
|
|
37' x 11' |
|
Lower Level |
Workshop |
|
|
22' x 11' |
|
Lower Level |
Office |
|
|
20' x 19' |
|
Lower Level |
Den |
|
|
9' x 8' |
|
Lower Level |
Bathroom |
|
|
4-Piece |
|
Lower Level |
Family Room |
|
|
23' x 13' |
|
Lower Level |
Laundry Room |
|
|
13' x 10' |
|
Main Level |
Bathroom |
|
|
4-Piece |
|
Main Level |
Bedroom |
|
|
14' x 9' |
|
Main Level |
Ensuite |
|
|
3-Piece |
|
Main Level |
Primary Bedroom |
|
|
14' x 12' |
|
Main Level |
Bedroom |
|
|
14' x 9' |
|
Main Level |
Living Room |
|
|
22' x 20' |
|
Main Level |
Kitchen |
|
|
14' x 11' |
|
Main Level |
Entrance |
|
|
11' x 7' |
https://www.realtor.ca/real-estate/28725631/1325-martock-rd-sooke-east-sooke


