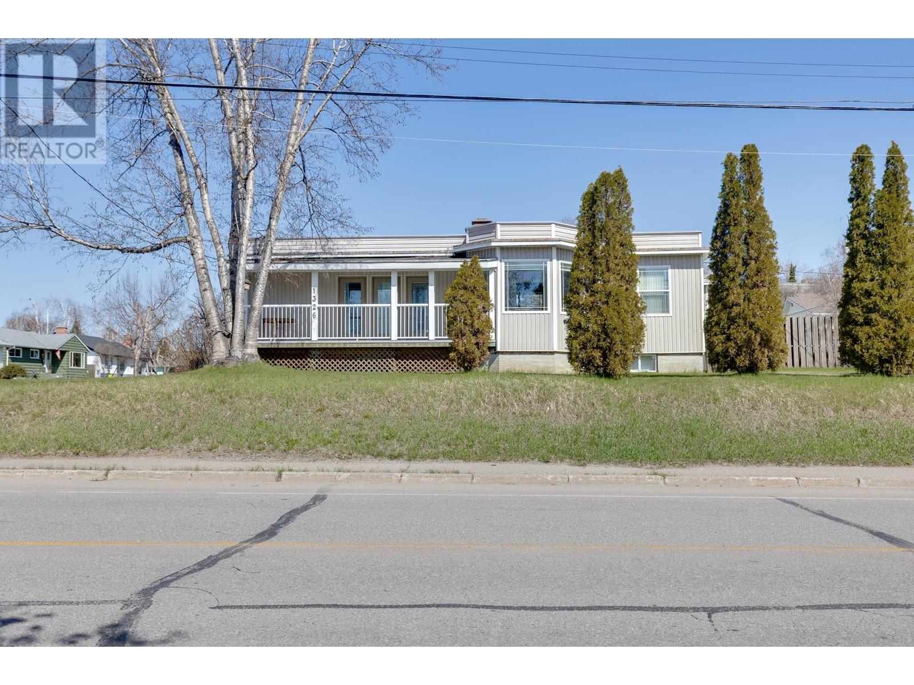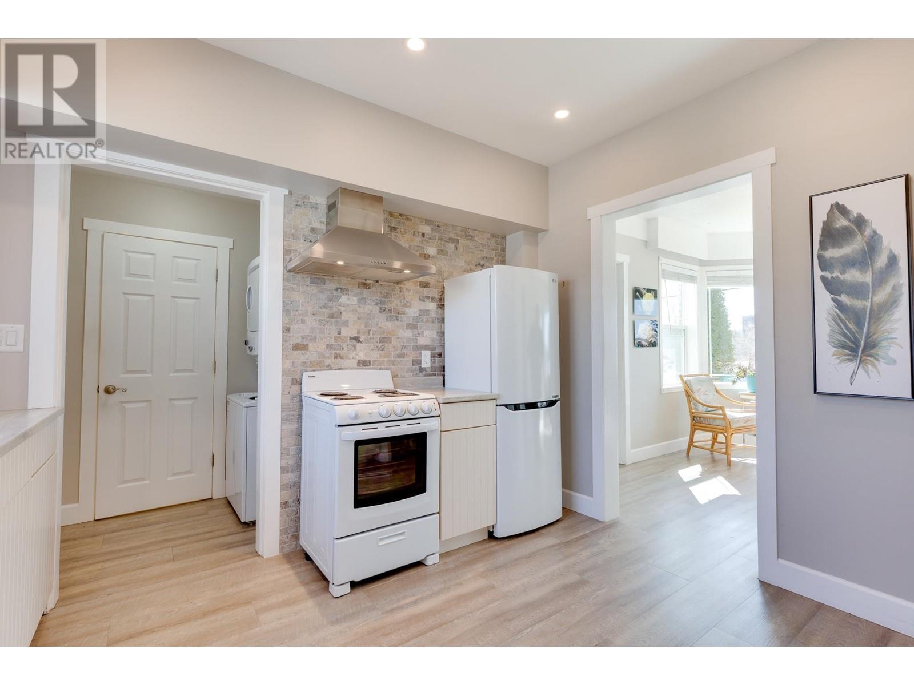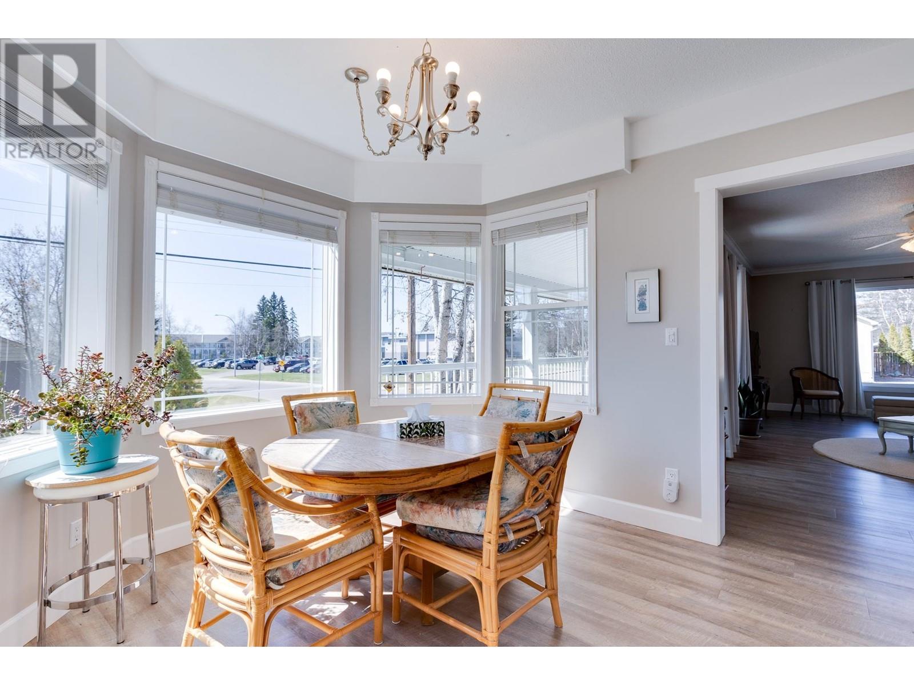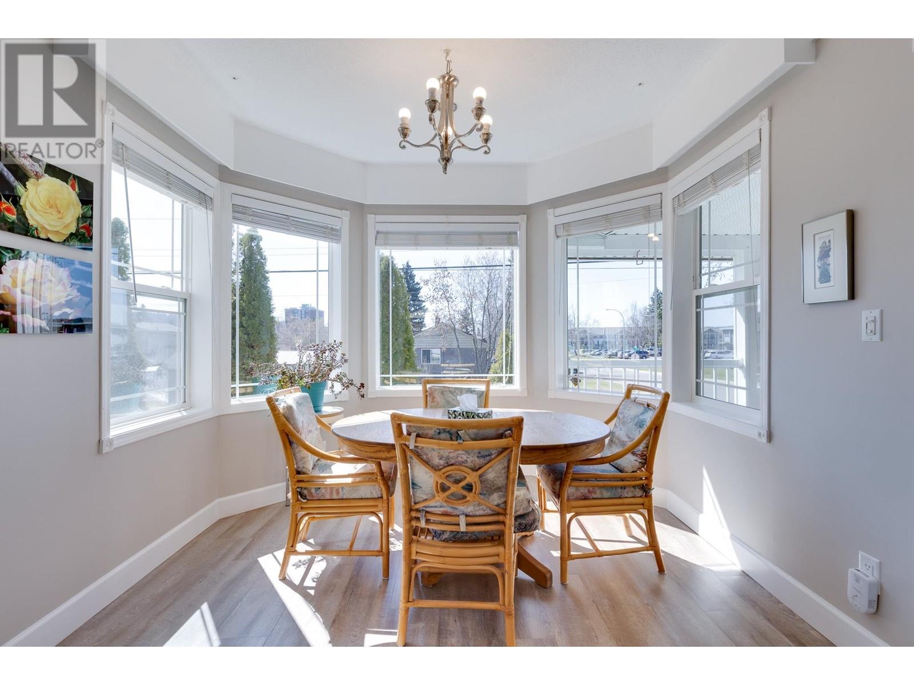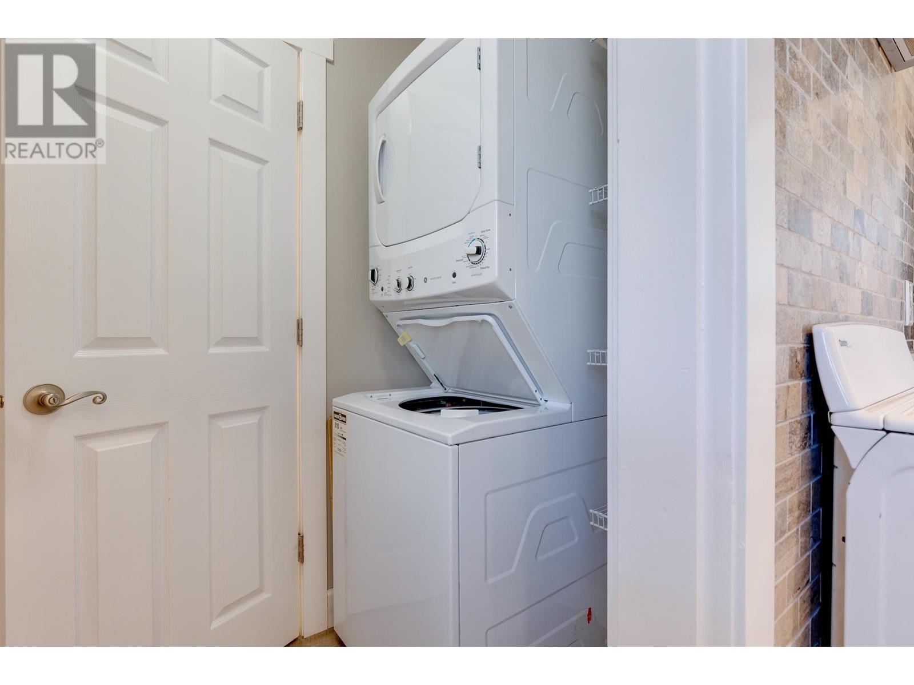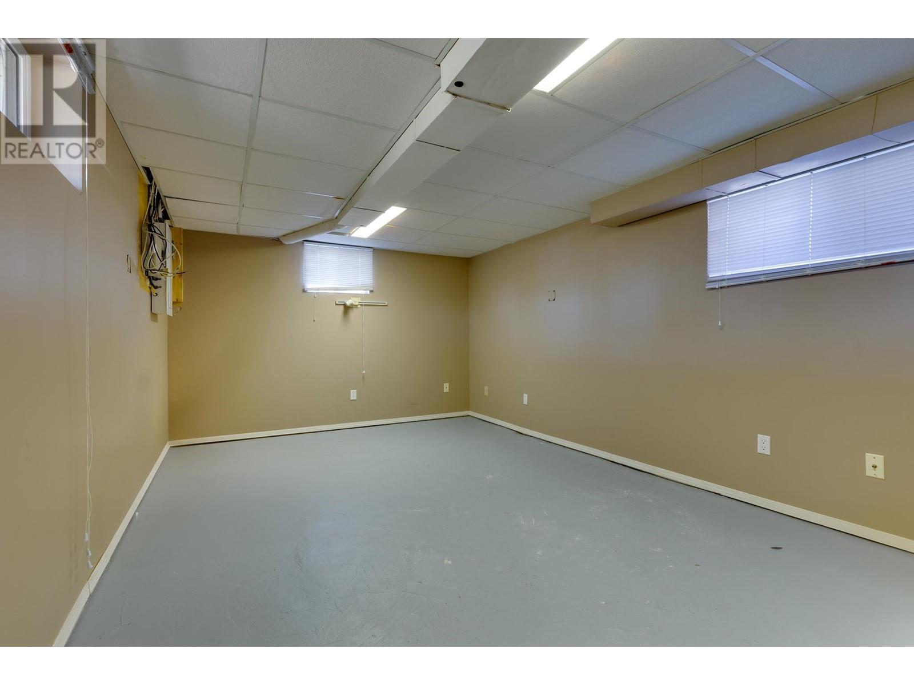3 Bedroom
2 Bathroom
1,240 ft2
Split Level Entry
Forced Air
$399,900
* PREC - Personal Real Estate Corporation. This charming character home blends classic appeal with modern updates for a contemporary feel. Situated on over three city lots, it offers a private backyard, RV parking, and a single carport. Inside, you'll find two bedrooms and one bathroom upstairs, plus a bedroom and bathroom downstairs—ideal for a suite or flexible family living. South-facing windows fill the dining and living rooms with natural light, creating a peaceful, welcoming atmosphere. (id:46156)
Property Details
|
MLS® Number
|
R2994593 |
|
Property Type
|
Single Family |
Building
|
Bathroom Total
|
2 |
|
Bedrooms Total
|
3 |
|
Architectural Style
|
Split Level Entry |
|
Basement Development
|
Partially Finished |
|
Basement Type
|
Partial (partially Finished) |
|
Constructed Date
|
1946 |
|
Construction Style Attachment
|
Detached |
|
Exterior Finish
|
Vinyl Siding |
|
Foundation Type
|
Concrete Perimeter, Preserved Wood |
|
Heating Fuel
|
Natural Gas |
|
Heating Type
|
Forced Air |
|
Roof Material
|
Membrane |
|
Roof Style
|
Conventional |
|
Stories Total
|
2 |
|
Size Interior
|
1,240 Ft2 |
|
Type
|
House |
|
Utility Water
|
Municipal Water |
Parking
Land
|
Acreage
|
No |
|
Size Irregular
|
9900 |
|
Size Total
|
9900 Sqft |
|
Size Total Text
|
9900 Sqft |
Rooms
| Level |
Type |
Length |
Width |
Dimensions |
|
Basement |
Bedroom 3 |
13 ft |
8 ft |
13 ft x 8 ft |
|
Basement |
Recreational, Games Room |
16 ft |
11 ft |
16 ft x 11 ft |
|
Basement |
Utility Room |
16 ft |
8 ft |
16 ft x 8 ft |
|
Main Level |
Kitchen |
11 ft ,6 in |
10 ft |
11 ft ,6 in x 10 ft |
|
Main Level |
Dining Room |
12 ft ,6 in |
10 ft |
12 ft ,6 in x 10 ft |
|
Main Level |
Living Room |
22 ft ,9 in |
12 ft |
22 ft ,9 in x 12 ft |
|
Main Level |
Bedroom 2 |
12 ft |
10 ft |
12 ft x 10 ft |
|
Main Level |
Primary Bedroom |
14 ft ,7 in |
12 ft |
14 ft ,7 in x 12 ft |
https://www.realtor.ca/real-estate/28219562/1326-17th-avenue-prince-george



