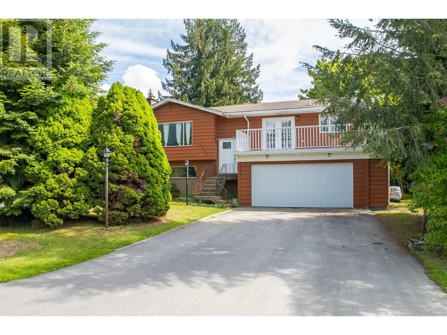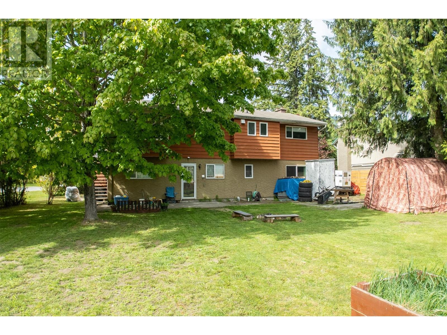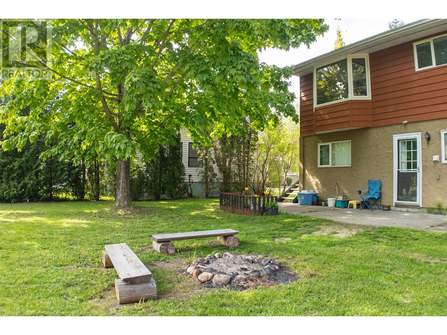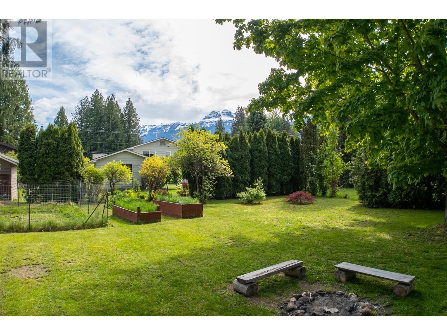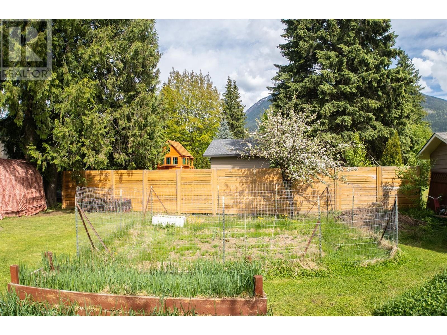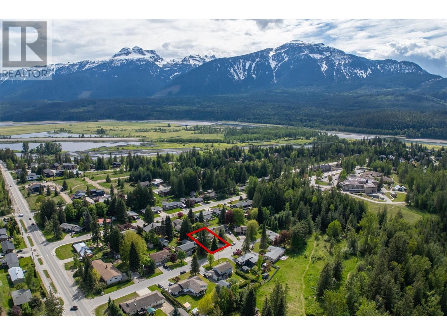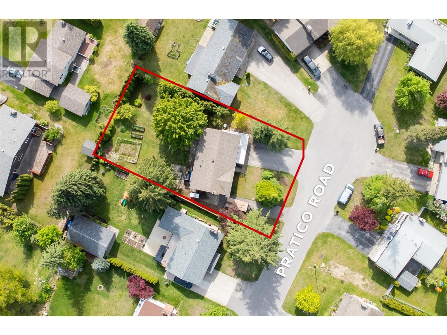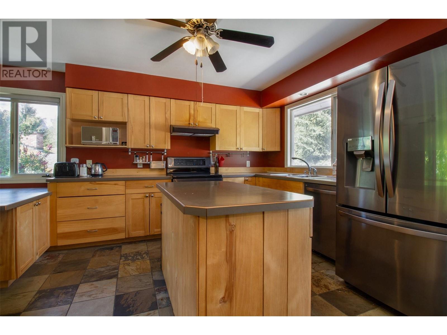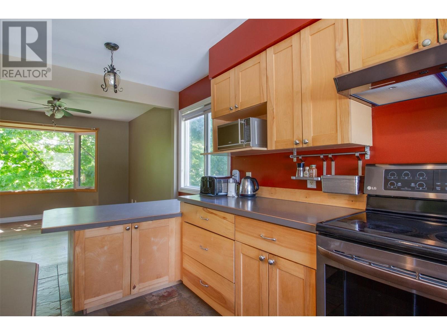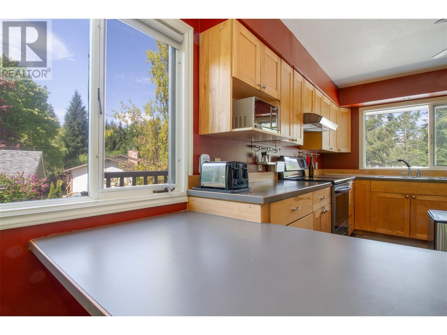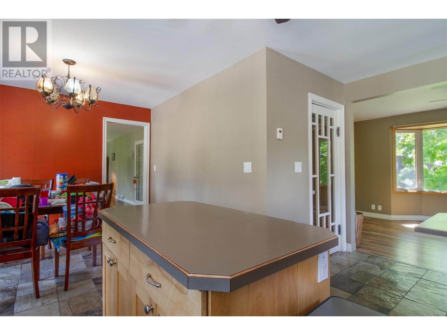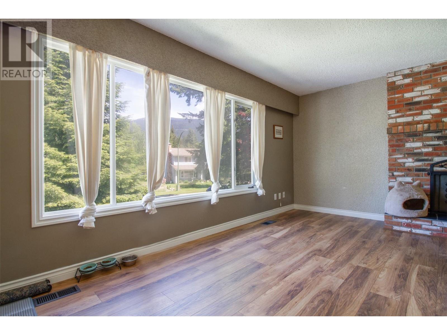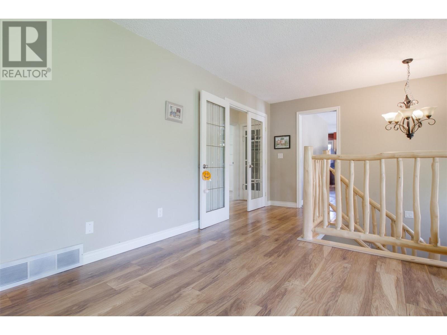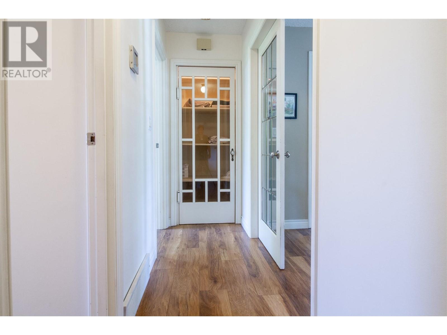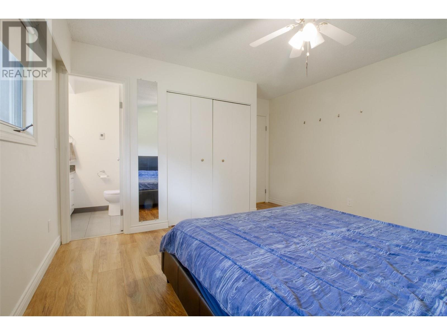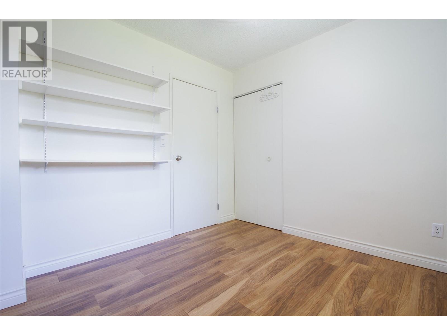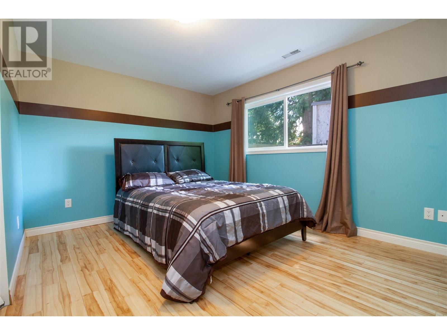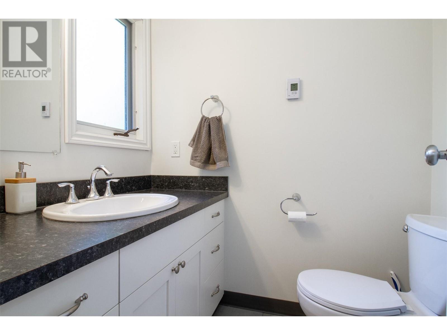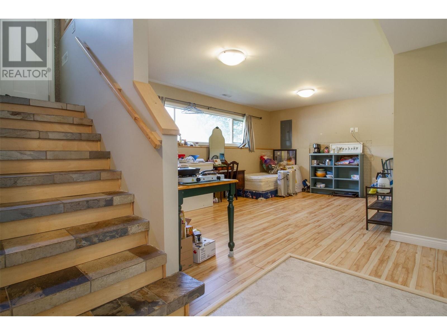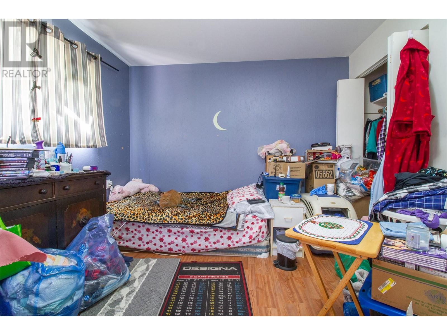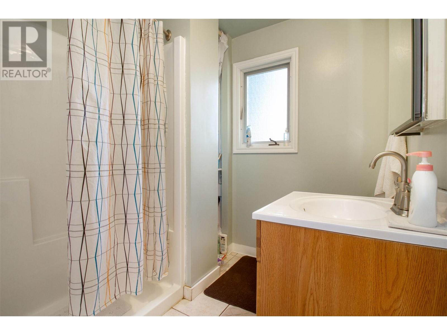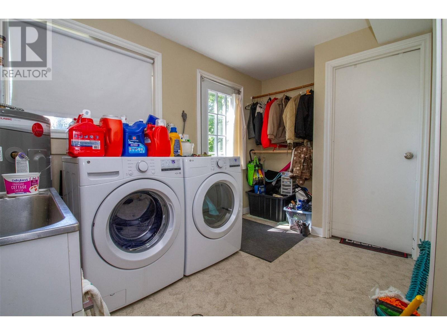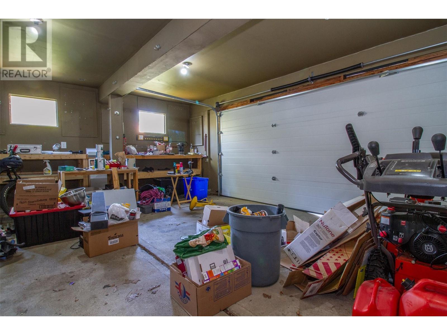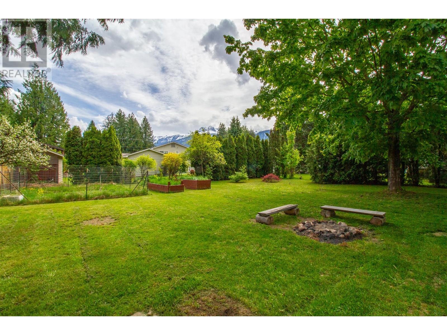4 Bedroom
3 Bathroom
2,210 ft2
Central Air Conditioning, Heat Pump
Forced Air
$1,150,000
Well-Maintained 4-Bedroom Home in Arrow Heights. Located on a quiet cul-de-sac in the desirable Arrow Heights neighborhood, this solid family home offers 4 bedrooms and 3 bathrooms on a generous 0.25-acre (75’ x 140’) lot. Thoughtfully upgraded and move-in ready, the home features: Heated tile flooring, updated flooring throughout, energy-efficient heat pump with A/C and electric forced air furnace, 200 amp electrical service, stainless steel kitchen appliances, and so much more. Step out onto the spacious 23’ x 9’ deck—ideal for relaxing or entertaining. The walk-out basement provides added living space and flexible use. Set in a peaceful neighborhood just minutes from the Revelstoke Mountain Resort gondola and the proposed Cabot golf course, this home offers the perfect blend of comfort, efficiency, and location. All appliances are included. Lots of room for parking available! This home has everything you need—book your private showing today! (id:46156)
Property Details
|
MLS® Number
|
10346645 |
|
Property Type
|
Single Family |
|
Neigbourhood
|
Revelstoke |
|
Parking Space Total
|
2 |
Building
|
Bathroom Total
|
3 |
|
Bedrooms Total
|
4 |
|
Constructed Date
|
1973 |
|
Construction Style Attachment
|
Detached |
|
Cooling Type
|
Central Air Conditioning, Heat Pump |
|
Half Bath Total
|
1 |
|
Heating Fuel
|
Electric |
|
Heating Type
|
Forced Air |
|
Stories Total
|
2 |
|
Size Interior
|
2,210 Ft2 |
|
Type
|
House |
|
Utility Water
|
Municipal Water |
Parking
Land
|
Acreage
|
No |
|
Sewer
|
Septic Tank |
|
Size Irregular
|
0.25 |
|
Size Total
|
0.25 Ac|under 1 Acre |
|
Size Total Text
|
0.25 Ac|under 1 Acre |
|
Zoning Type
|
Unknown |
Rooms
| Level |
Type |
Length |
Width |
Dimensions |
|
Second Level |
2pc Ensuite Bath |
|
|
5' x 6' |
|
Second Level |
4pc Bathroom |
|
|
11' x 5' |
|
Second Level |
Primary Bedroom |
|
|
14' x 12'6'' |
|
Second Level |
Bedroom |
|
|
9'9'' x 10' |
|
Second Level |
Family Room |
|
|
13' x 10' |
|
Second Level |
Kitchen |
|
|
10' x 21' |
|
Second Level |
Living Room |
|
|
18'6'' x 14' |
|
Main Level |
Bedroom |
|
|
10'3'' x 13' |
|
Main Level |
3pc Bathroom |
|
|
7' x 8' |
|
Main Level |
Bedroom |
|
|
11'8'' x 10'6'' |
https://www.realtor.ca/real-estate/28332504/1329-pratico-road-revelstoke-revelstoke


