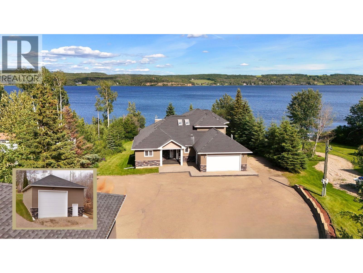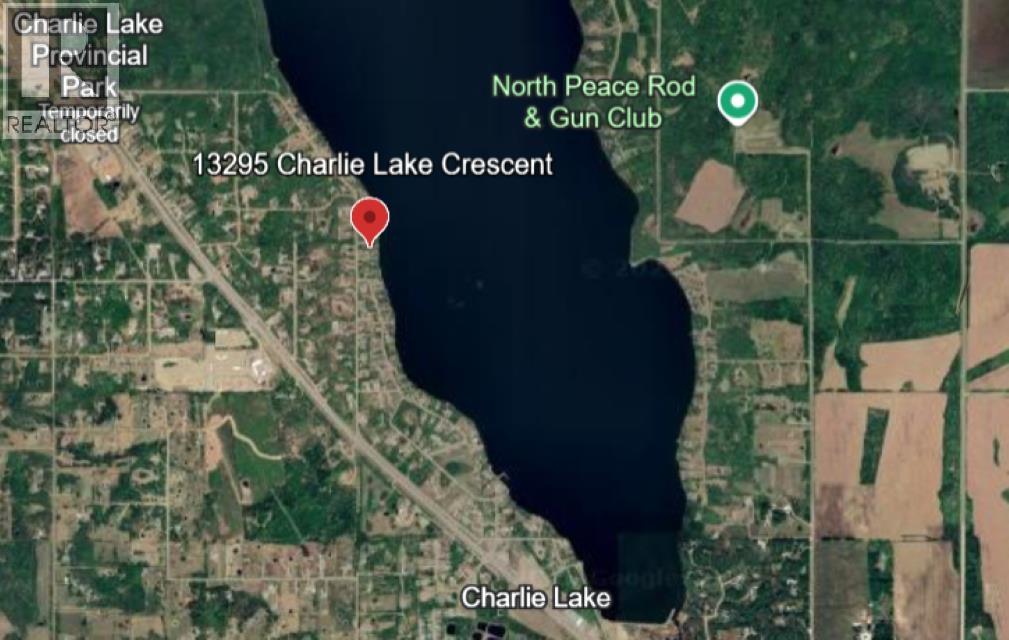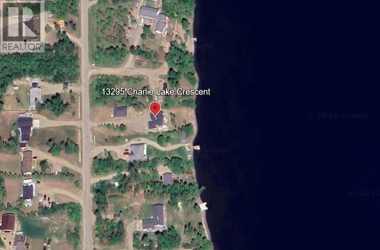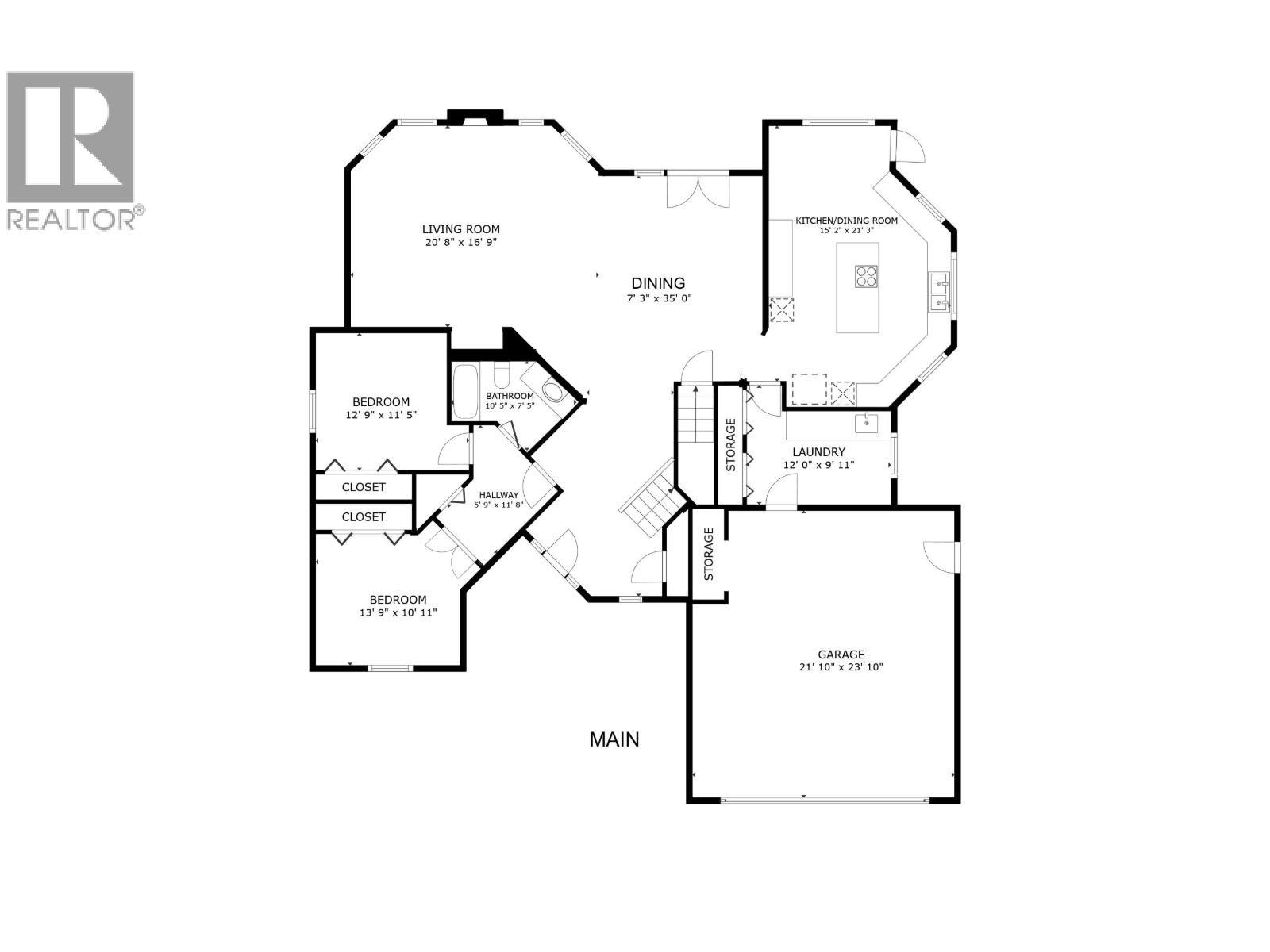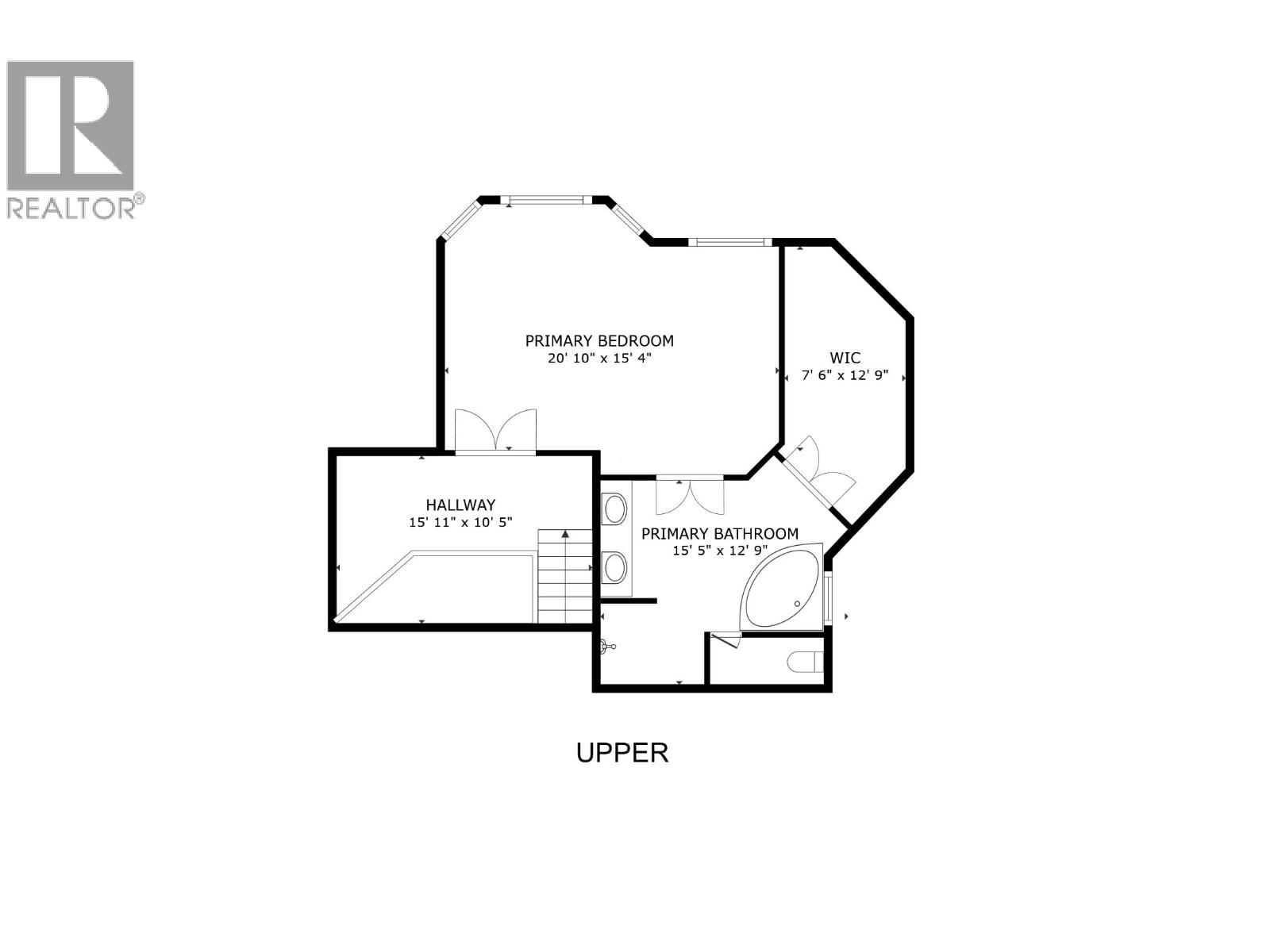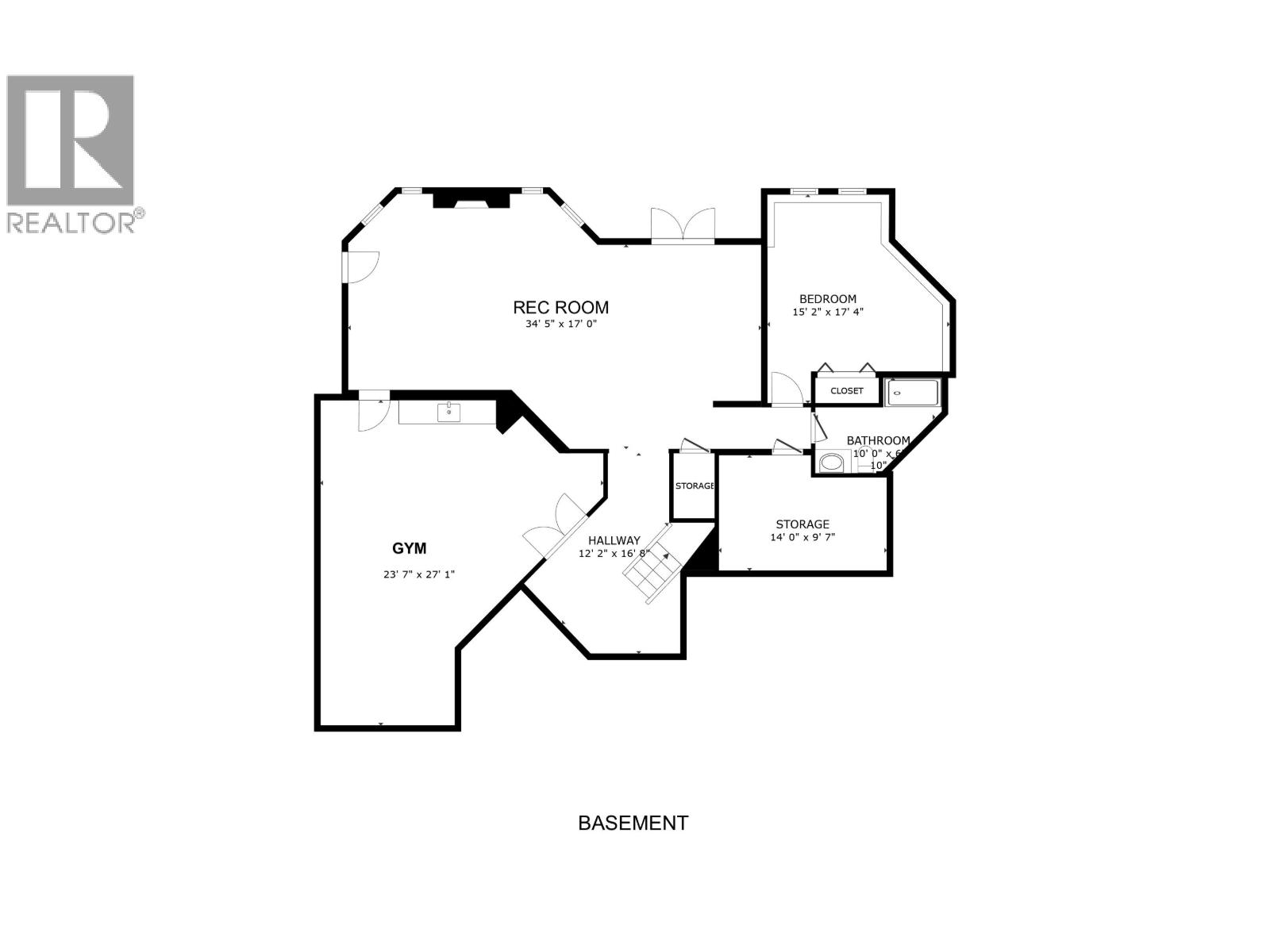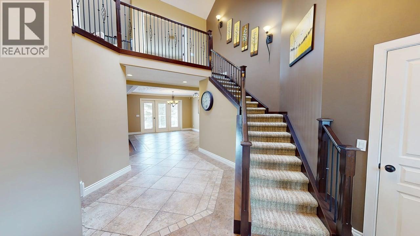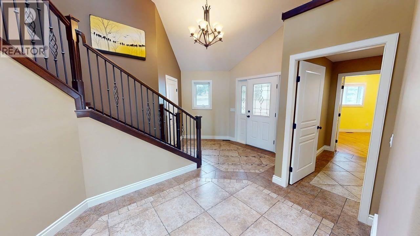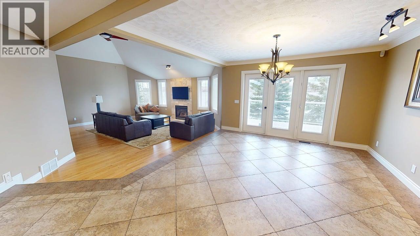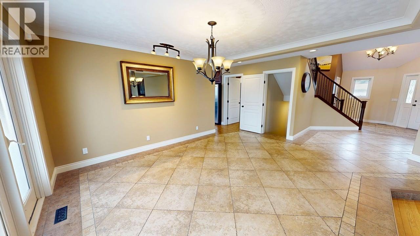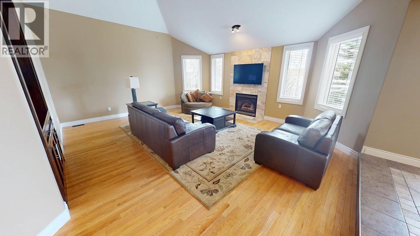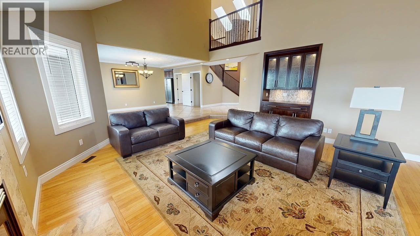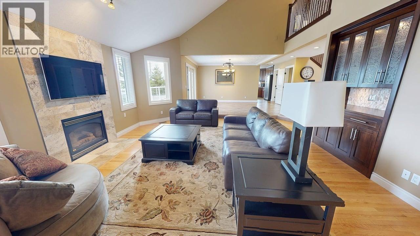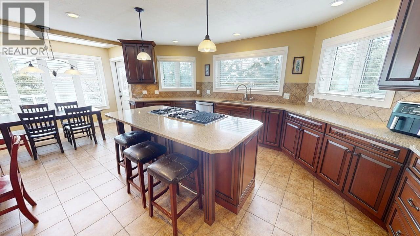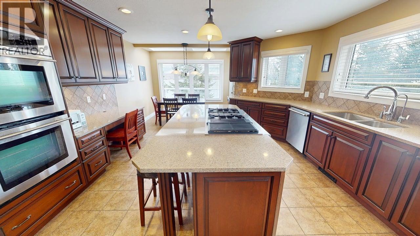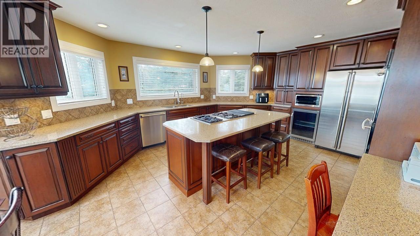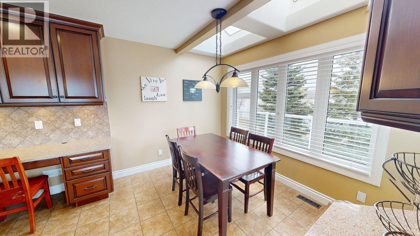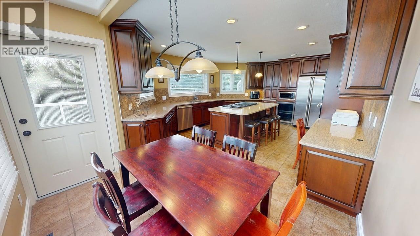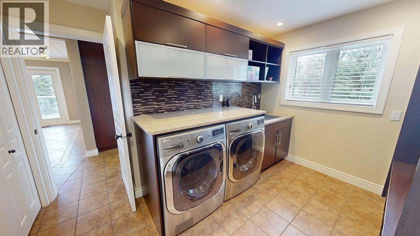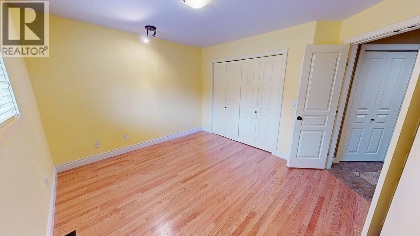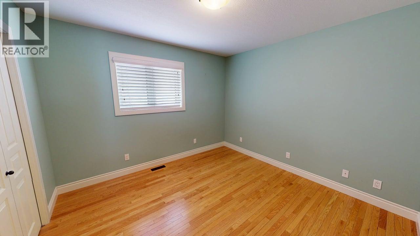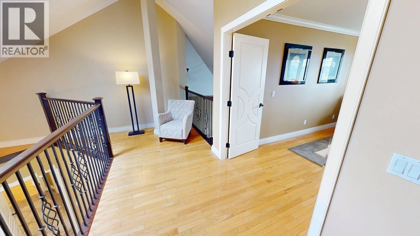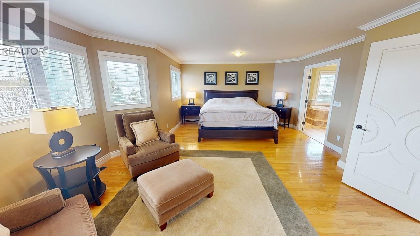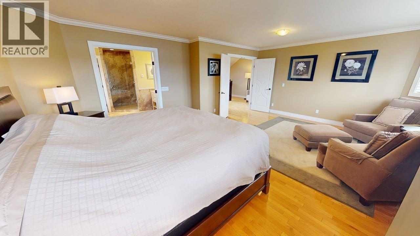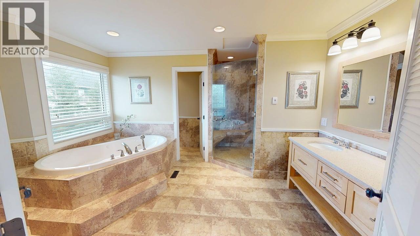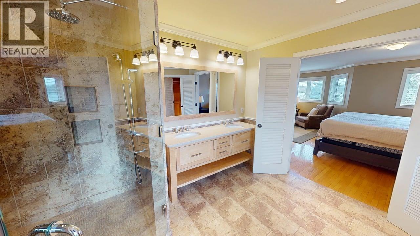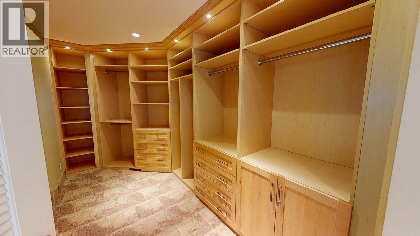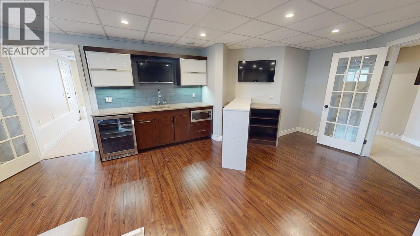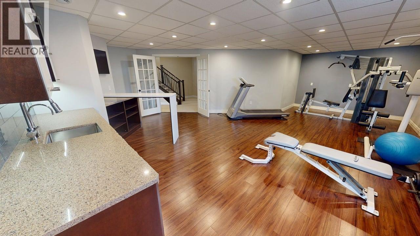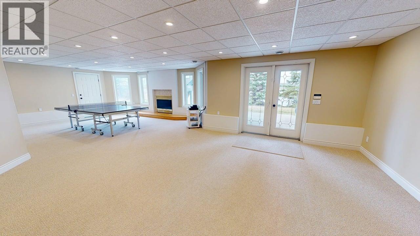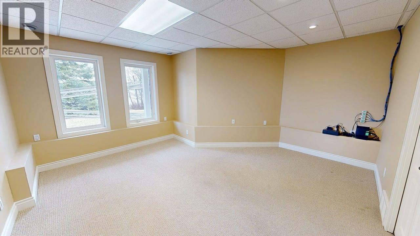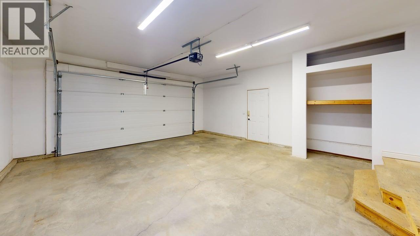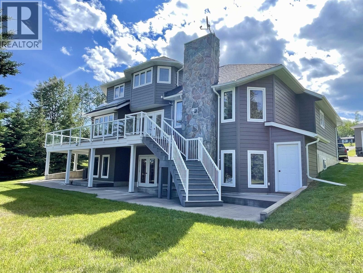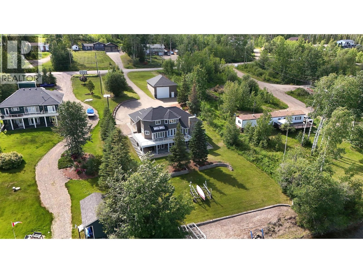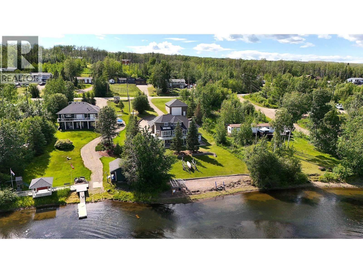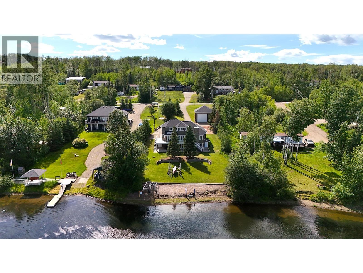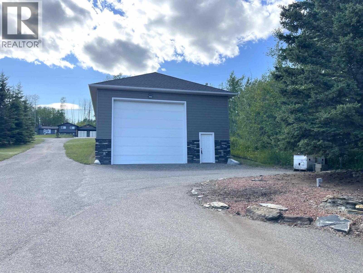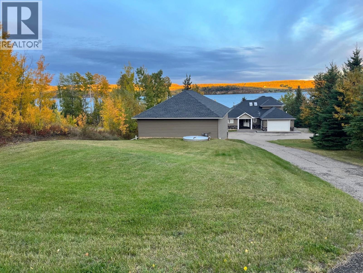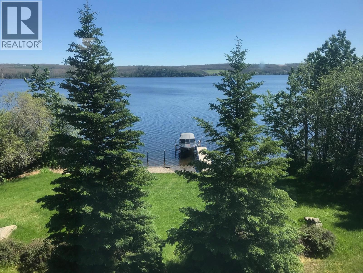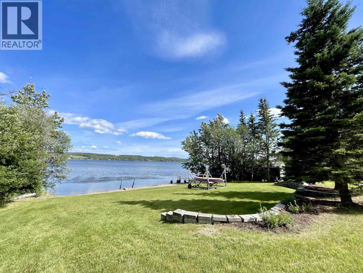4 Bedroom
3 Bathroom
3,843 ft2
Fireplace
Central Air Conditioning
Forced Air
Waterfront
$1,299,900
* PREC - Personal Real Estate Corporation. Craving lakefront luxury with unforgettable views? This custom 4-bedroom, 3-bath home on the west side of Charlie Lake has glorious sunrises, direct lake access, & over 3800 sqft on 0.92 acres. The top-floor primary suite includes a 5-pc ensuite with in-floor heating & maple cabinets in the walk-in closet. The main floor has 2 beds and a full bath, while the walk-out basement offers a rec room, gym area, separate entry plus bedroom/office, and outside basement entry. The bright kitchen features solid cherrywood doors, solid Silestone counters, built-in floor sweep & garburator. Outside you'll find a partially covered sundeck, RV parking, a 21' x 24' garage, and a 30' x 44' oversized garage with 16 ft ceilings, metal interior walls, overhead radiant heating, and insulated concrete form from floor to ceiling. Lots of amazing features: air conditioning, paved driveway, rear deck w/glass railing, poured concrete & cultured stone walkways, rubber entry platform, Hardi siding, and more! Located on school bus route! (id:46156)
Property Details
|
MLS® Number
|
R2999082 |
|
Property Type
|
Single Family |
|
View Type
|
Lake View, View, View Of Water |
|
Water Front Type
|
Waterfront |
Building
|
Bathroom Total
|
3 |
|
Bedrooms Total
|
4 |
|
Amenities
|
Fireplace(s) |
|
Appliances
|
Washer/dryer Combo, Dishwasher, Range, Refrigerator |
|
Basement Development
|
Finished |
|
Basement Type
|
Full (finished) |
|
Constructed Date
|
1994 |
|
Construction Style Attachment
|
Detached |
|
Cooling Type
|
Central Air Conditioning |
|
Fireplace Present
|
Yes |
|
Fireplace Total
|
2 |
|
Foundation Type
|
Concrete Perimeter |
|
Heating Fuel
|
Natural Gas |
|
Heating Type
|
Forced Air |
|
Roof Material
|
Asphalt Shingle |
|
Roof Style
|
Conventional |
|
Stories Total
|
3 |
|
Size Interior
|
3,843 Ft2 |
|
Type
|
House |
Parking
Land
|
Acreage
|
No |
|
Size Irregular
|
0.92 |
|
Size Total
|
0.92 Ac |
|
Size Total Text
|
0.92 Ac |
Rooms
| Level |
Type |
Length |
Width |
Dimensions |
|
Above |
Primary Bedroom |
20 ft ,1 in |
15 ft ,4 in |
20 ft ,1 in x 15 ft ,4 in |
|
Above |
Other |
7 ft ,6 in |
12 ft ,9 in |
7 ft ,6 in x 12 ft ,9 in |
|
Basement |
Gym |
23 ft ,7 in |
27 ft ,1 in |
23 ft ,7 in x 27 ft ,1 in |
|
Basement |
Bedroom 4 |
15 ft ,2 in |
17 ft ,4 in |
15 ft ,2 in x 17 ft ,4 in |
|
Basement |
Storage |
14 ft |
9 ft ,7 in |
14 ft x 9 ft ,7 in |
|
Lower Level |
Recreational, Games Room |
34 ft ,5 in |
17 ft |
34 ft ,5 in x 17 ft |
|
Main Level |
Dining Room |
7 ft ,3 in |
35 ft |
7 ft ,3 in x 35 ft |
|
Main Level |
Living Room |
20 ft ,8 in |
16 ft ,9 in |
20 ft ,8 in x 16 ft ,9 in |
|
Main Level |
Kitchen |
15 ft ,2 in |
21 ft ,3 in |
15 ft ,2 in x 21 ft ,3 in |
|
Main Level |
Laundry Room |
12 ft |
9 ft ,1 in |
12 ft x 9 ft ,1 in |
|
Main Level |
Bedroom 2 |
13 ft ,9 in |
10 ft ,1 in |
13 ft ,9 in x 10 ft ,1 in |
|
Main Level |
Bedroom 3 |
12 ft ,9 in |
11 ft ,5 in |
12 ft ,9 in x 11 ft ,5 in |
https://www.realtor.ca/real-estate/28269959/13295-charlie-lake-crescent-charlie-lake


