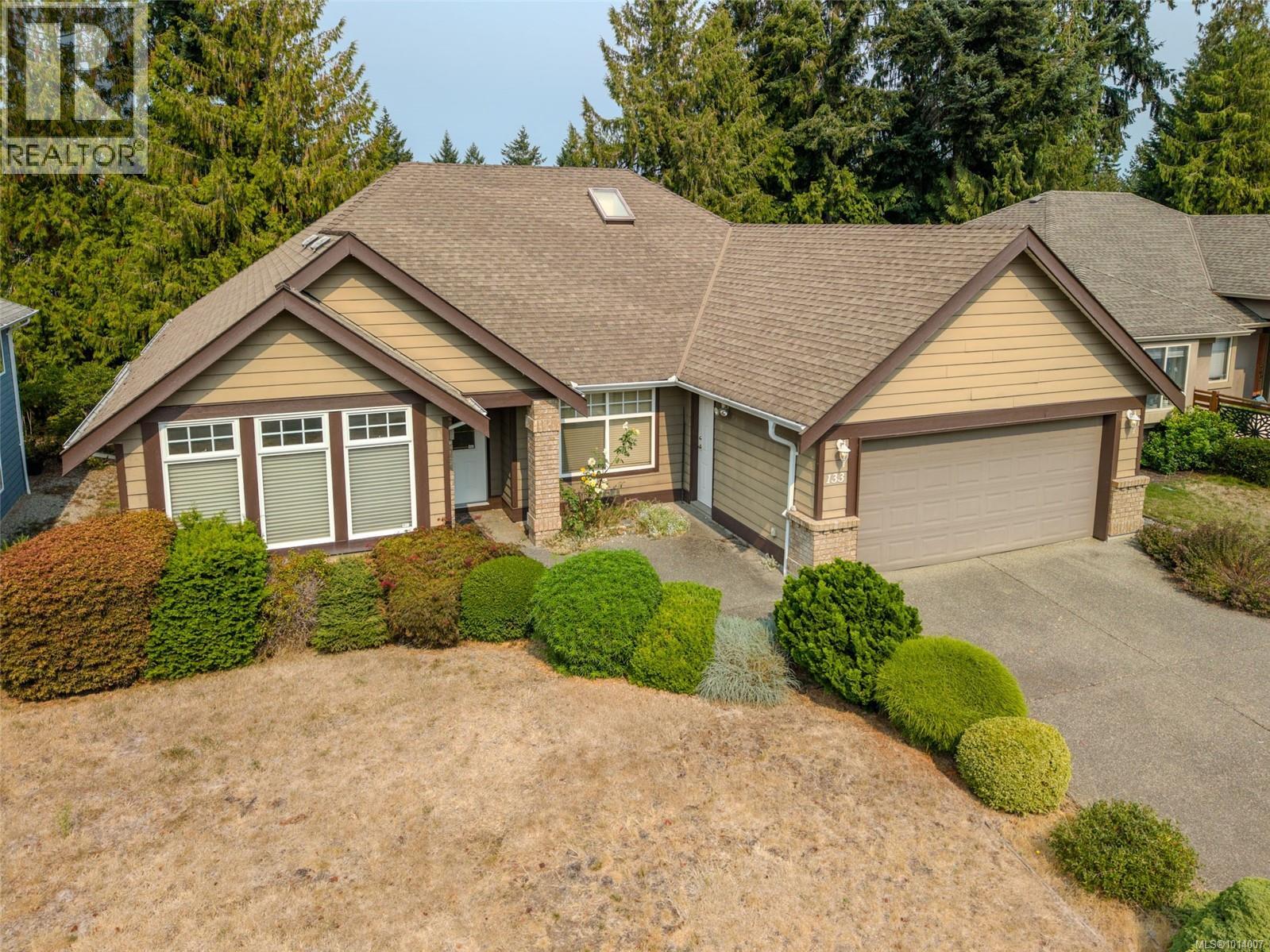4 Bedroom
3 Bathroom
3,763 ft2
Contemporary
Fireplace
None
Forced Air
$928,000
Desired Prime Location! Upscale 4 bedroom level entry home with full walkout basement in the always popular Corfield Glades neighbourhood. This spacious home features 3 bedrooms on the main level with a grand open kitchen with stone countertops, portable centre island, eating bar, walk-in pantry, eating nook & adjoining family room with natural gas fireplace. The fireplace is finished with stone tile face & wood mantle & there's a built-in speaker system, abundant pot lighting & skylight. French doors lead out to the 29 x11 ft. covered deck, a cool sanctuary on warm summer evenings. The adjoining living & dining rooms feature wood floors that flow throughout the main level. The master suite has a ceiling fan, large walk-in closet & 3pc ensuite with double shower & tile floors.The lower level offers a grand rec room with electric fireplace, guest bedroom & full bath with soaker tub, corner shower &electric fireplace. Separate Wine room, racks for 200 bottles & sink.Lots of storage. (id:46156)
Property Details
|
MLS® Number
|
1014007 |
|
Property Type
|
Single Family |
|
Neigbourhood
|
Parksville |
|
Features
|
Private Setting, Other |
|
Parking Space Total
|
4 |
|
Plan
|
Vip68442 |
|
Structure
|
Shed |
Building
|
Bathroom Total
|
3 |
|
Bedrooms Total
|
4 |
|
Architectural Style
|
Contemporary |
|
Constructed Date
|
2002 |
|
Cooling Type
|
None |
|
Fireplace Present
|
Yes |
|
Fireplace Total
|
3 |
|
Heating Fuel
|
Natural Gas |
|
Heating Type
|
Forced Air |
|
Size Interior
|
3,763 Ft2 |
|
Total Finished Area
|
3204 Sqft |
|
Type
|
House |
Parking
Land
|
Access Type
|
Road Access |
|
Acreage
|
No |
|
Size Irregular
|
7187 |
|
Size Total
|
7187 Sqft |
|
Size Total Text
|
7187 Sqft |
|
Zoning Description
|
Rs-1 |
|
Zoning Type
|
Residential |
Rooms
| Level |
Type |
Length |
Width |
Dimensions |
|
Lower Level |
Storage |
|
|
15' x 12' |
|
Lower Level |
Hobby Room |
|
|
14'3 x 6'6 |
|
Lower Level |
Wine Cellar |
|
|
11'2 x 5'11 |
|
Lower Level |
Bathroom |
|
|
4-Piece |
|
Lower Level |
Bedroom |
|
|
13'3 x 12'11 |
|
Lower Level |
Recreation Room |
|
|
32'10 x 16'7 |
|
Main Level |
Entrance |
|
|
6'4 x 5'5 |
|
Main Level |
Ensuite |
|
|
3-Piece |
|
Main Level |
Bathroom |
|
|
4-Piece |
|
Main Level |
Bedroom |
|
|
11'0 x 9'11 |
|
Main Level |
Bedroom |
|
|
10'10 x 10'6 |
|
Main Level |
Primary Bedroom |
|
|
14'3 x 12'11 |
|
Main Level |
Family Room |
|
|
16'7 x 13'1 |
|
Main Level |
Dining Nook |
|
|
9'11 x 7'1 |
|
Main Level |
Kitchen |
|
|
14'8 x 11'11 |
|
Main Level |
Dining Room |
|
|
12'10 x 10'5 |
|
Main Level |
Living Room |
|
|
15'3 x 11'11 |
https://www.realtor.ca/real-estate/28865632/133-hamilton-ave-parksville-parksville







































































