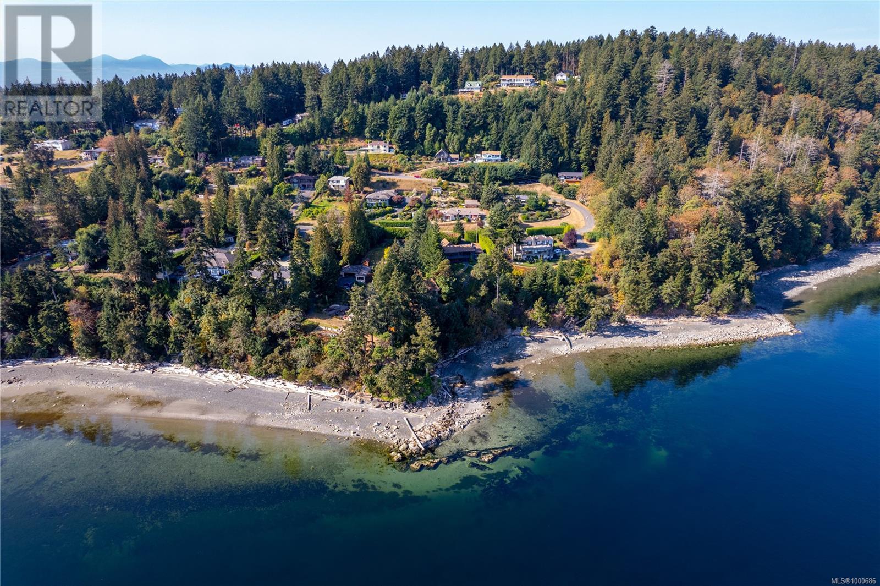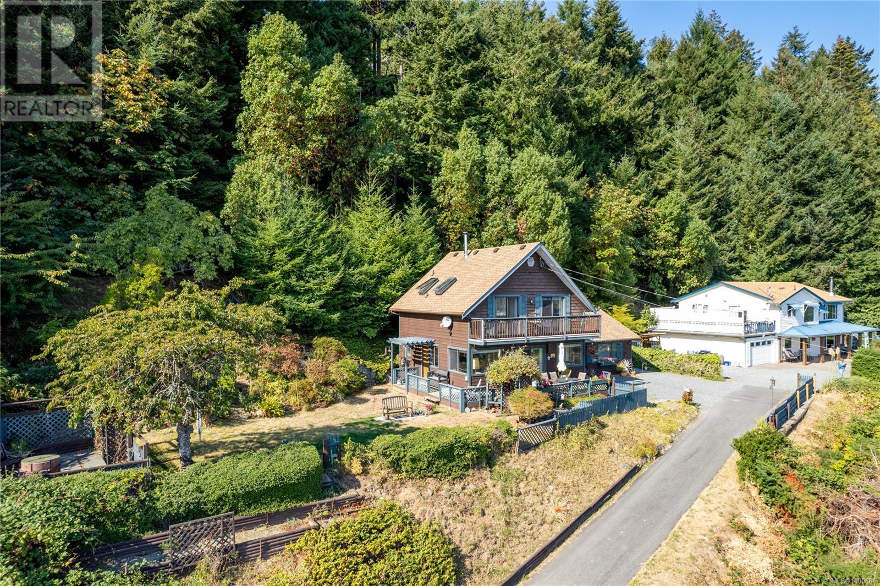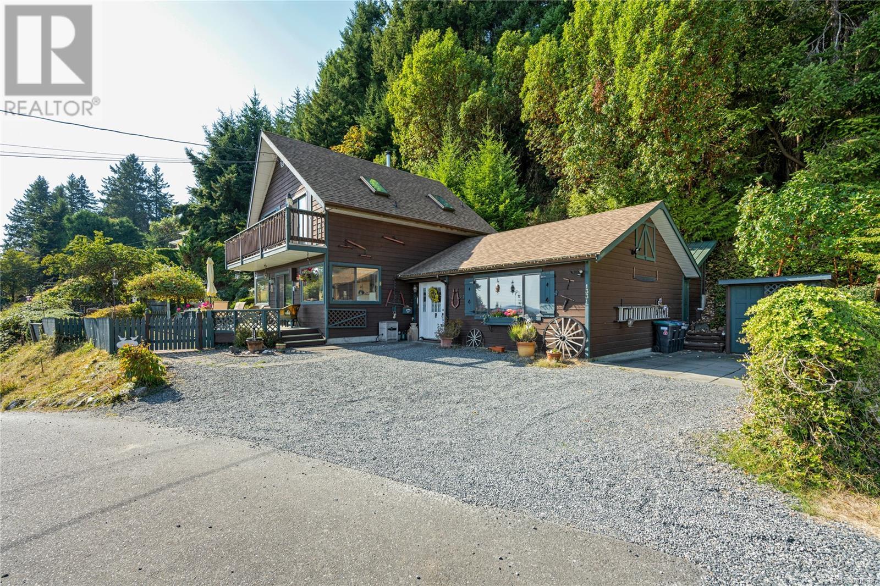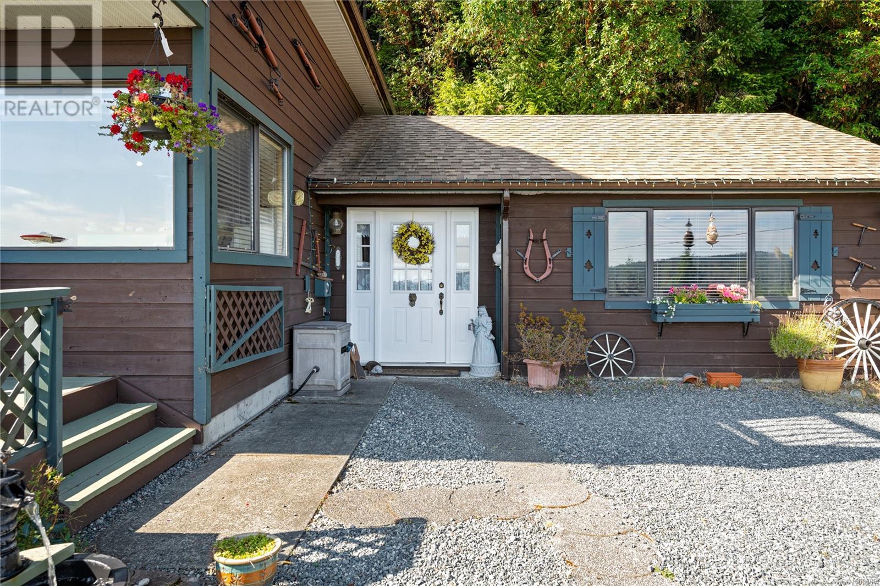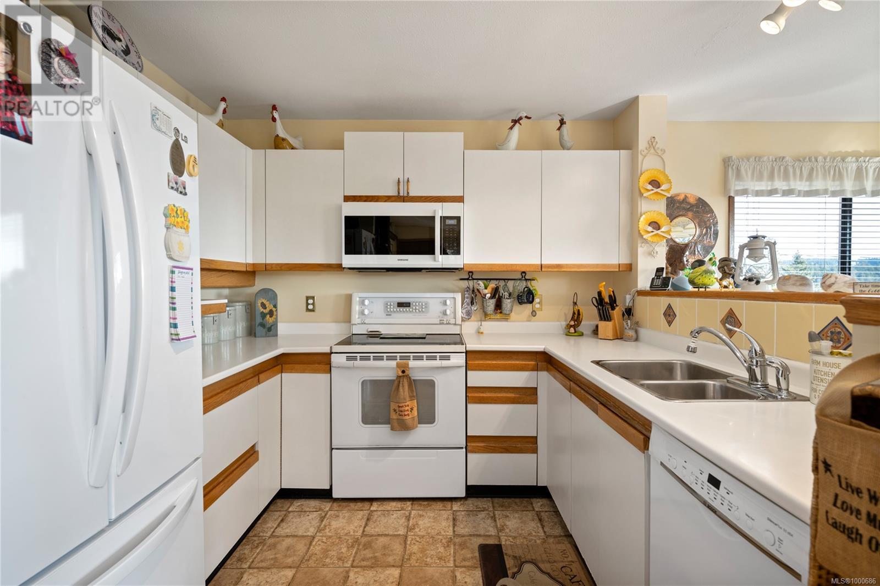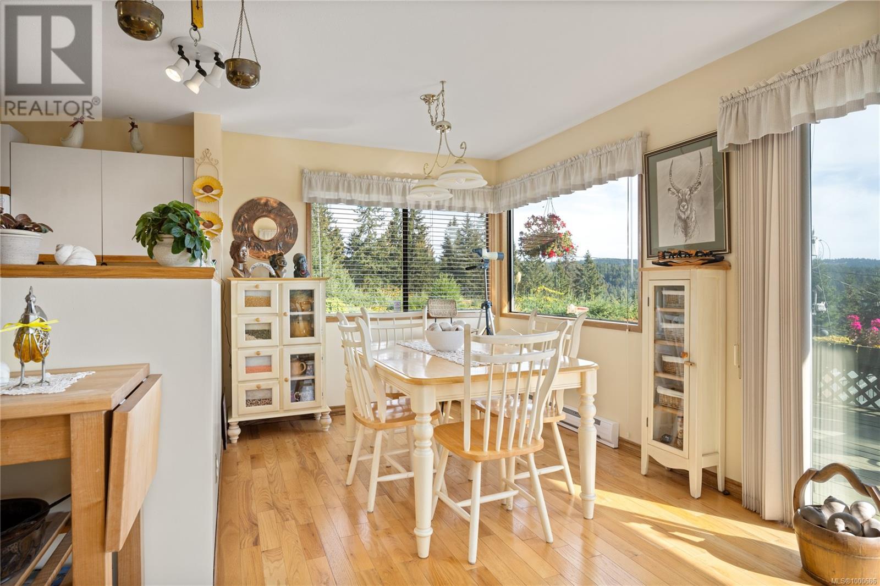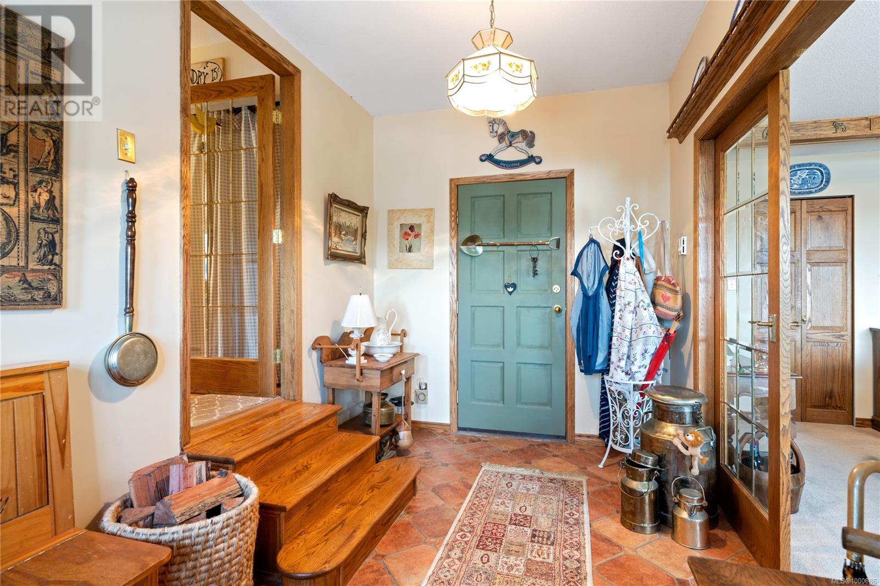3 Bedroom
2 Bathroom
1,852 ft2
Westcoast
Fireplace
None
Baseboard Heaters
$898,000
Imagine waking up to the most incredible ocean views, your dream home in Nanaimo's charming Cedar by the Sea! This beautiful 2-story house, nestled on a generous 0.75-acre lot, offers breathtaking, unobstructed views of Mudge Island and tons of natural light throughout. Step inside to a large entryway with ample room for a welcoming bench and storage. The open-concept gourmet kitchen flows seamlessly into the family room, complete with a cozy fireplace. The luxurious primary suite boasts its own private balcony, and a second bedroom also enjoys direct access to this stunning outdoor space. Outside, enjoy an expansive deck perfect for entertaining and a handy detached potting shed for your green thumb. With recent updates as a new membrane in the crawl space and a refinished roof in 2017 this home has been well maintained. It's truly a special place on a quiet road, and homes in this desirable community don't come up often. Come experience the magic of West Coast living! (id:46156)
Property Details
|
MLS® Number
|
1000686 |
|
Property Type
|
Single Family |
|
Neigbourhood
|
Cedar |
|
Features
|
Hillside, Park Setting, Wooded Area, Other |
|
Parking Space Total
|
2 |
|
Structure
|
Shed |
|
View Type
|
Mountain View, Ocean View |
Building
|
Bathroom Total
|
2 |
|
Bedrooms Total
|
3 |
|
Architectural Style
|
Westcoast |
|
Constructed Date
|
1984 |
|
Cooling Type
|
None |
|
Fireplace Present
|
Yes |
|
Fireplace Total
|
1 |
|
Heating Fuel
|
Electric |
|
Heating Type
|
Baseboard Heaters |
|
Size Interior
|
1,852 Ft2 |
|
Total Finished Area
|
1667 Sqft |
|
Type
|
House |
Land
|
Acreage
|
No |
|
Size Irregular
|
0.75 |
|
Size Total
|
0.75 Ac |
|
Size Total Text
|
0.75 Ac |
|
Zoning Type
|
Residential |
Rooms
| Level |
Type |
Length |
Width |
Dimensions |
|
Second Level |
Balcony |
|
|
24'9 x 3'2 |
|
Second Level |
Bedroom |
|
|
10'4 x 11'1 |
|
Second Level |
Bedroom |
|
|
12'8 x 11'4 |
|
Second Level |
Primary Bedroom |
|
|
11'3 x 16'2 |
|
Second Level |
Bathroom |
|
|
6'2 x 8'8 |
|
Main Level |
Storage |
|
|
8'2 x 6'1 |
|
Main Level |
Bathroom |
|
|
6'2 x 6'10 |
|
Main Level |
Family Room |
|
|
15'4 x 17'8 |
|
Main Level |
Dining Room |
|
|
8'7 x 8'5 |
|
Main Level |
Kitchen |
|
|
8'7 x 9'1 |
|
Main Level |
Entrance |
|
|
7'10 x 13'5 |
|
Main Level |
Living Room |
|
|
15'3 x 18'6 |
|
Other |
Workshop |
|
|
21'7 x 8'7 |
https://www.realtor.ca/real-estate/28367330/1331-gervais-rd-nanaimo-cedar


