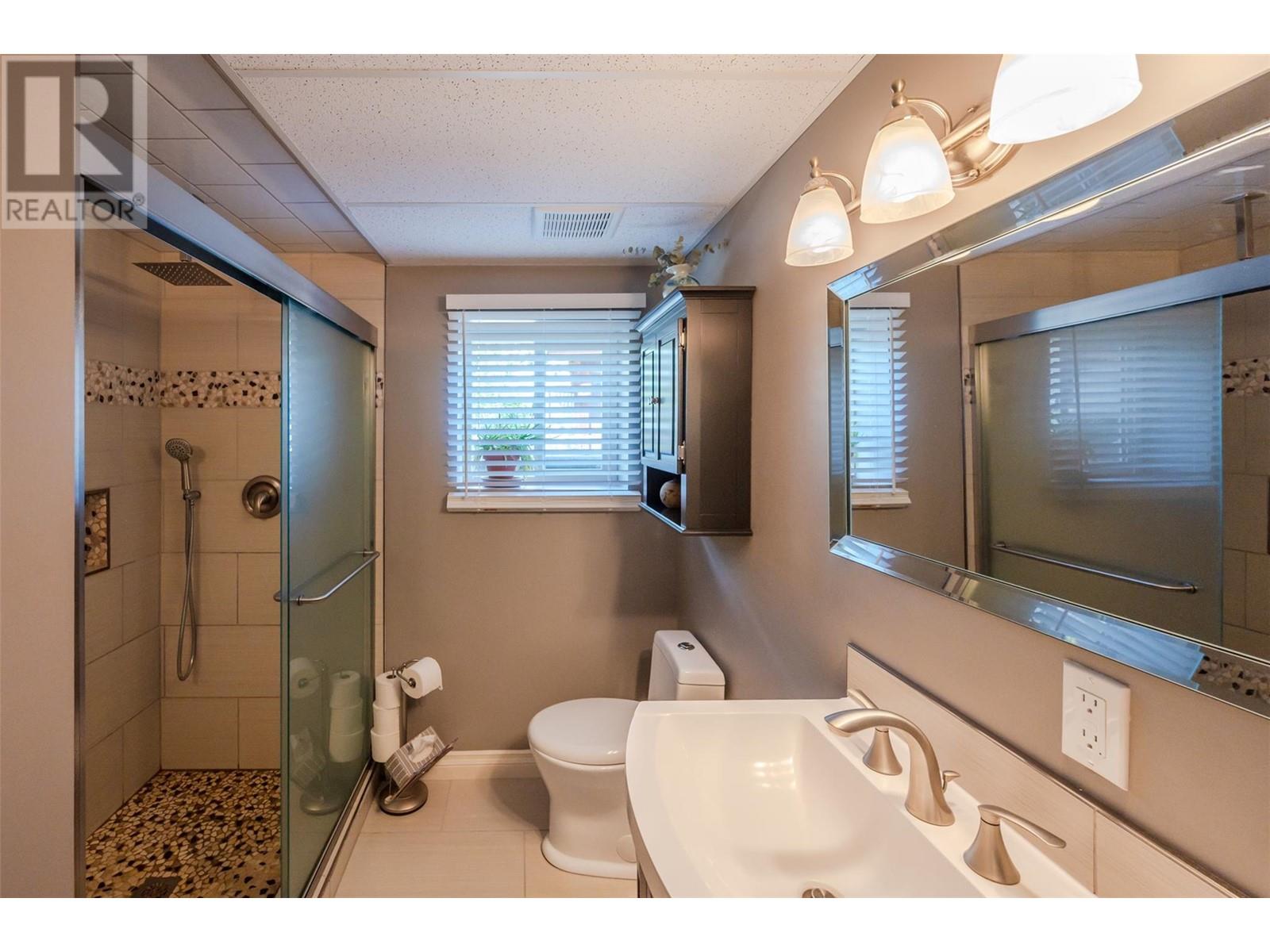4 Bedroom
3 Bathroom
2,779 ft2
Ranch
Fireplace
Central Air Conditioning
Forced Air
Landscaped
$915,000
This beautifully maintained 4 bed, 3 bath home offers the perfect blend of comfort, space, and functionality in a peaceful setting. The main floor welcomes you with vaulted ceilings, a spacious living room featuring a cozy wood-burning fireplace, an updated kitchen with stainless steel appliances, and a bright dining area that opens onto a covered deck with stunning mountain views—perfect for relaxing or entertaining. The main floor also includes the generous primary bedroom with a private ensuite, a second bedroom, and a convenient 2-piece bathroom. Downstairs, you'll find two more bedrooms, an updated full bathroom, a family room, laundry area, and a massive rec room that opens onto a second covered deck—complete with a hot tub for year-round enjoyment. The fully fenced, low-maintenance yard is great for kids and pets. The property also features an attached garage and a huge 27x22 detached shop with its own access—ideal for hobbies, storage, or a home-based business. A fantastic opportunity in Okanagan Falls—don’t miss out! *All measurements are approximate, if important buyer to verify* (id:46156)
Property Details
|
MLS® Number
|
10349094 |
|
Property Type
|
Single Family |
|
Neigbourhood
|
Okanagan Falls |
|
Parking Space Total
|
3 |
|
View Type
|
Mountain View |
Building
|
Bathroom Total
|
3 |
|
Bedrooms Total
|
4 |
|
Appliances
|
Refrigerator, Dishwasher, Dryer, Range - Electric, Microwave, Washer, Water Softener, Wine Fridge |
|
Architectural Style
|
Ranch |
|
Basement Type
|
Full |
|
Constructed Date
|
1991 |
|
Construction Style Attachment
|
Detached |
|
Cooling Type
|
Central Air Conditioning |
|
Exterior Finish
|
Vinyl Siding |
|
Fireplace Fuel
|
Wood |
|
Fireplace Present
|
Yes |
|
Fireplace Total
|
1 |
|
Fireplace Type
|
Conventional |
|
Half Bath Total
|
1 |
|
Heating Type
|
Forced Air |
|
Roof Material
|
Asphalt Shingle |
|
Roof Style
|
Unknown |
|
Stories Total
|
2 |
|
Size Interior
|
2,779 Ft2 |
|
Type
|
House |
|
Utility Water
|
Municipal Water |
Parking
Land
|
Access Type
|
Highway Access |
|
Acreage
|
No |
|
Fence Type
|
Fence |
|
Landscape Features
|
Landscaped |
|
Sewer
|
Municipal Sewage System |
|
Size Irregular
|
0.21 |
|
Size Total
|
0.21 Ac|under 1 Acre |
|
Size Total Text
|
0.21 Ac|under 1 Acre |
|
Zoning Type
|
Unknown |
Rooms
| Level |
Type |
Length |
Width |
Dimensions |
|
Basement |
Storage |
|
|
7'1'' x 9'3'' |
|
Basement |
Laundry Room |
|
|
10'1'' x 12'11'' |
|
Basement |
3pc Bathroom |
|
|
7' x 9'1'' |
|
Basement |
Bedroom |
|
|
11'9'' x 13'6'' |
|
Basement |
Bedroom |
|
|
11'10'' x 14'9'' |
|
Basement |
Recreation Room |
|
|
28'4'' x 18'11'' |
|
Basement |
Family Room |
|
|
22'3'' x 13'5'' |
|
Main Level |
2pc Bathroom |
|
|
4'4'' x 6'10'' |
|
Main Level |
4pc Ensuite Bath |
|
|
8'4'' x 4'11'' |
|
Main Level |
Bedroom |
|
|
9'11'' x 13'6'' |
|
Main Level |
Primary Bedroom |
|
|
11'10'' x 13'5'' |
|
Main Level |
Living Room |
|
|
19'5'' x 17'5'' |
|
Main Level |
Dining Room |
|
|
16'3'' x 19' |
|
Main Level |
Kitchen |
|
|
12'10'' x 10'8'' |
https://www.realtor.ca/real-estate/28367394/1332-peachcliff-drive-okanagan-falls-okanagan-falls




























































