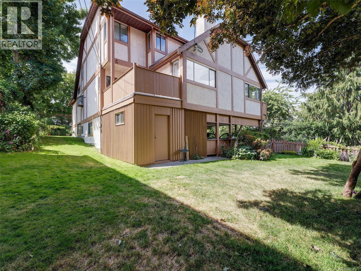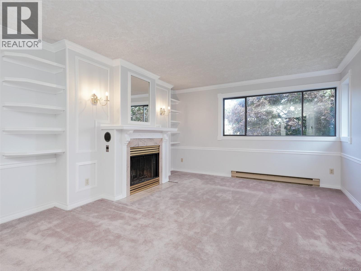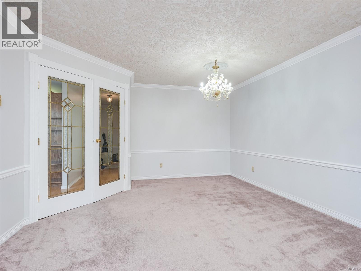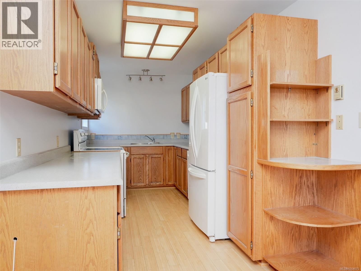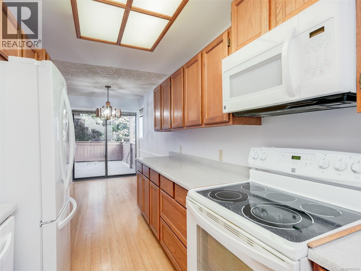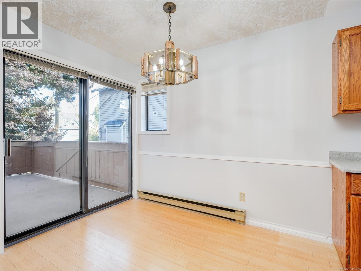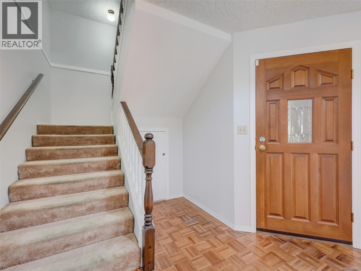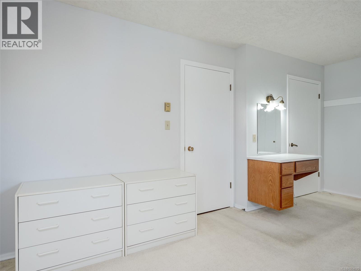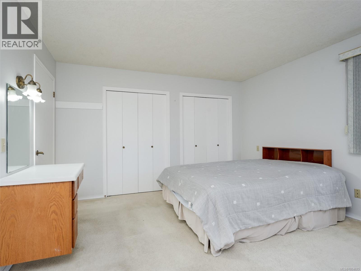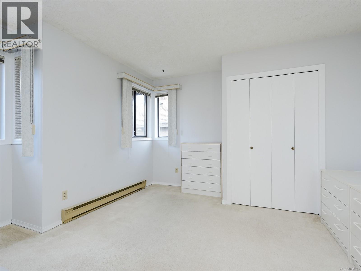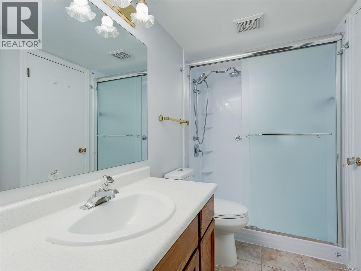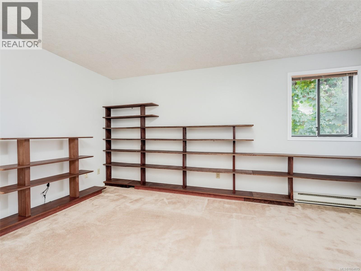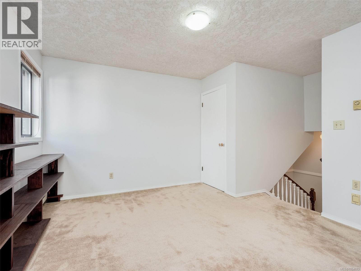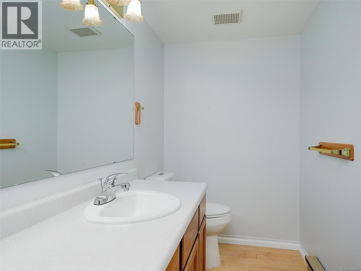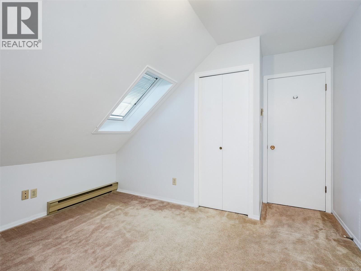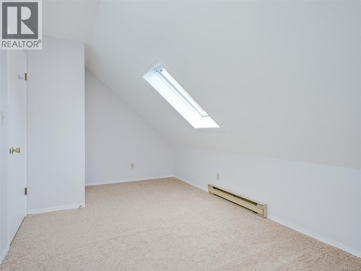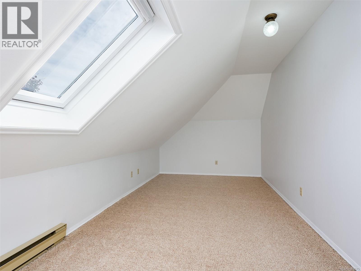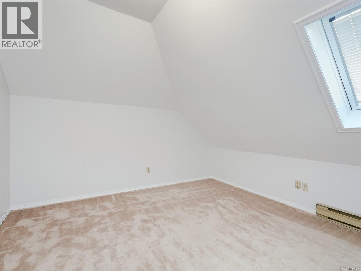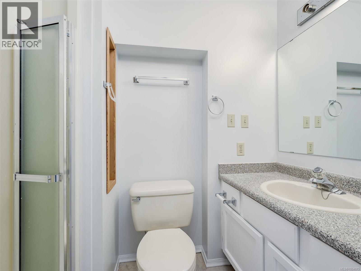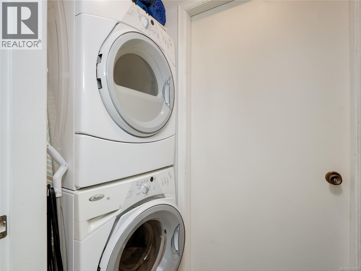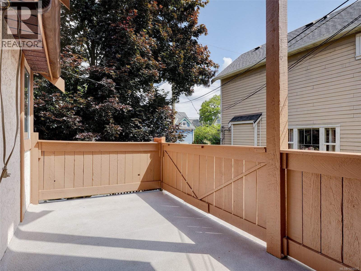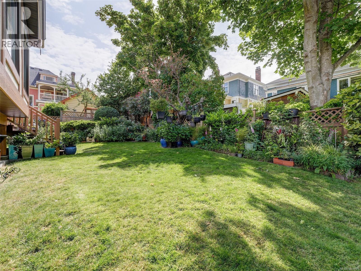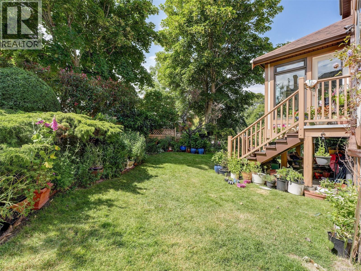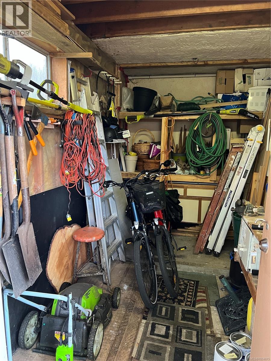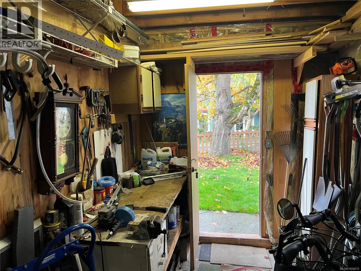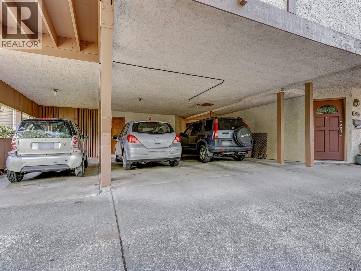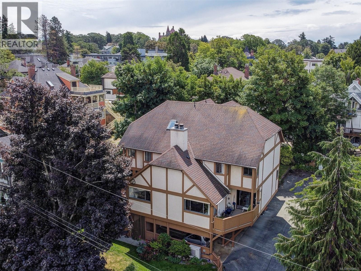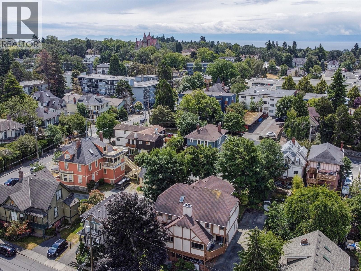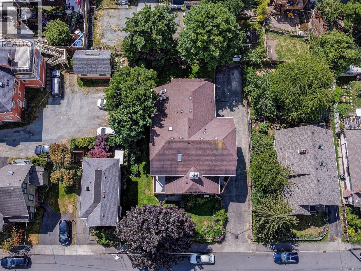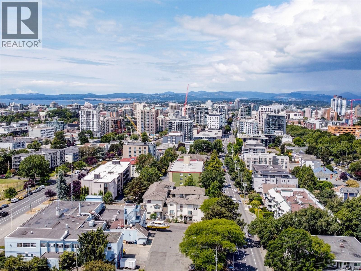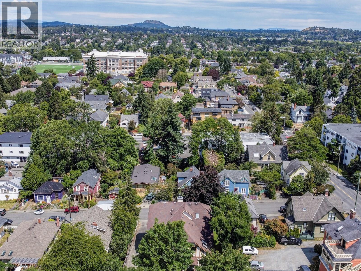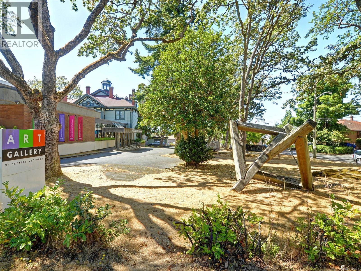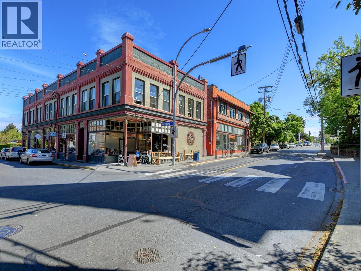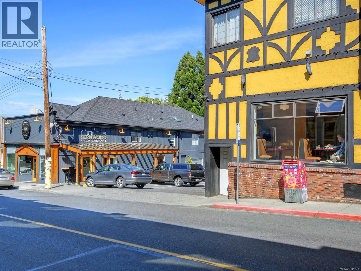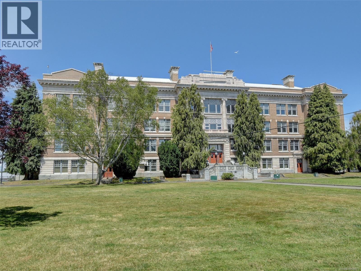3 Bedroom
3 Bathroom
2,458 ft2
Fireplace
None
Baseboard Heaters
$845,000Maintenance,
$750 Monthly
Come view this charming townhouse nestled in a peaceful, garden-wrapped corner of Victoria, this spacious 4-level townhome offers 2,337 sq ft of well-designed living space, including two upper-level bedrooms with their own bath and natural light from beautiful skylights, this home is ideal for families or those seeking extra room to grow. Step inside to discover elegant bamboo flooring, a wood burning fireplace, and a large master bedroom with well-maintained carpet. Surrounded on three sides by a relaxing shared garden space, friendly neighbors and a shared workshop. Whether you are enjoying the bright and airy ambiance inside or the comfort of your deck, this home is ready to be lived in and loved. Walking distance from schools for all ages as well as the ever-quaint neighborhood of Fernwood and close to downtown, you can comfortably live here car free, though it comes with two parking spaces. Book your showing today. (id:46156)
Property Details
|
MLS® Number
|
1004675 |
|
Property Type
|
Single Family |
|
Neigbourhood
|
Fernwood |
|
Community Features
|
Pets Allowed, Family Oriented |
|
Features
|
Central Location, Other |
|
Parking Space Total
|
2 |
|
Structure
|
Workshop |
Building
|
Bathroom Total
|
3 |
|
Bedrooms Total
|
3 |
|
Constructed Date
|
1987 |
|
Cooling Type
|
None |
|
Fireplace Present
|
Yes |
|
Fireplace Total
|
1 |
|
Heating Type
|
Baseboard Heaters |
|
Size Interior
|
2,458 Ft2 |
|
Total Finished Area
|
2337 Sqft |
|
Type
|
Row / Townhouse |
Parking
Land
|
Acreage
|
No |
|
Size Irregular
|
2337 |
|
Size Total
|
2337 Sqft |
|
Size Total Text
|
2337 Sqft |
|
Zoning Description
|
R-j-r |
|
Zoning Type
|
Residential |
Rooms
| Level |
Type |
Length |
Width |
Dimensions |
|
Second Level |
Bathroom |
|
|
9'0 x 4'11 |
|
Second Level |
Laundry Room |
|
|
9'0 x 4'11 |
|
Second Level |
Family Room |
|
|
15'3 x 11'10 |
|
Second Level |
Primary Bedroom |
|
|
16'7 x 12'9 |
|
Third Level |
Bathroom |
|
|
7'8 x 3'7 |
|
Third Level |
Bedroom |
|
|
11'7 x 11'0 |
|
Third Level |
Bedroom |
|
|
21'1 x 9'1 |
|
Lower Level |
Storage |
|
|
5'11 x 4'5 |
|
Lower Level |
Office |
|
|
13'2 x 10'0 |
|
Lower Level |
Entrance |
|
|
10'3 x 6'11 |
|
Main Level |
Bathroom |
|
|
9'0 x 4'6 |
|
Main Level |
Dining Room |
|
|
13'2 x 10'6 |
|
Main Level |
Living Room |
|
|
15'1 x 13'2 |
|
Main Level |
Kitchen |
|
|
14'4 x 7'7 |
|
Main Level |
Eating Area |
|
|
9'0 x 7'7 |
|
Main Level |
Balcony |
|
|
14'6 x 7'6 |
https://www.realtor.ca/real-estate/28521031/1335-rudlin-st-victoria-fernwood


