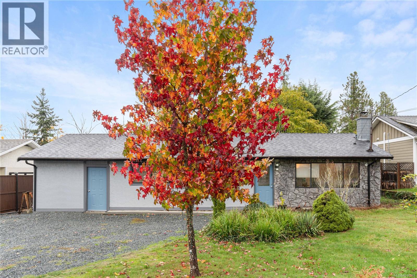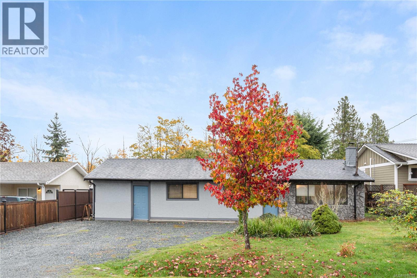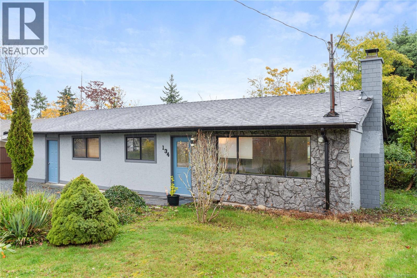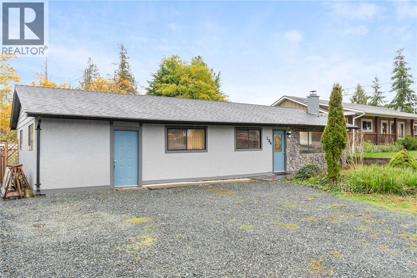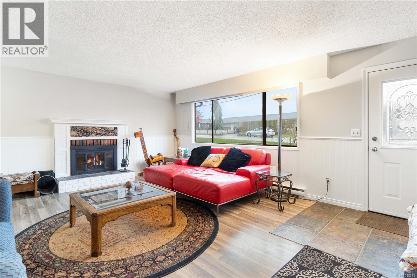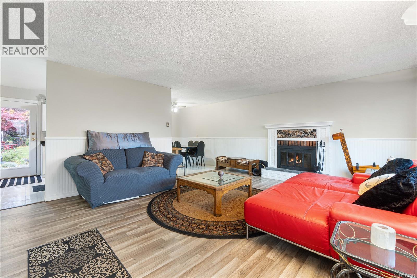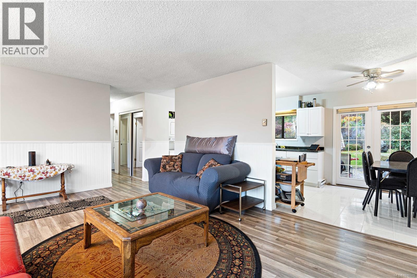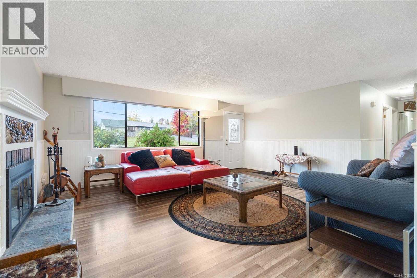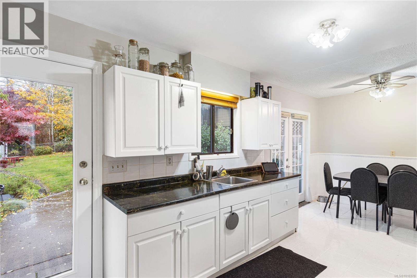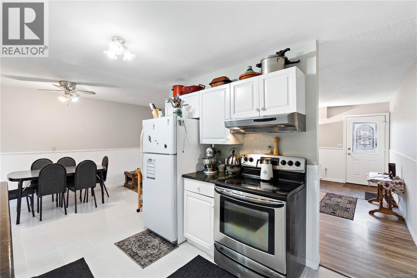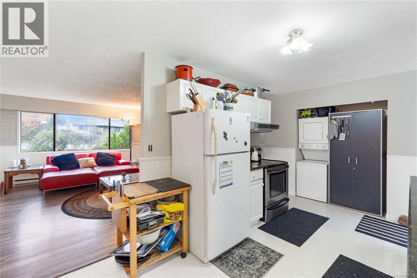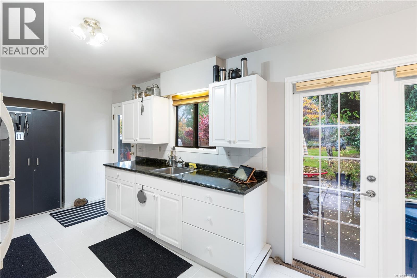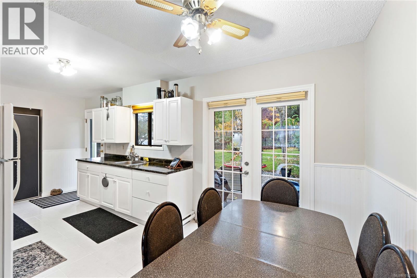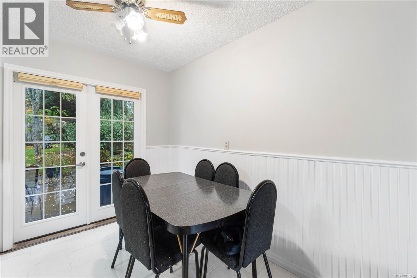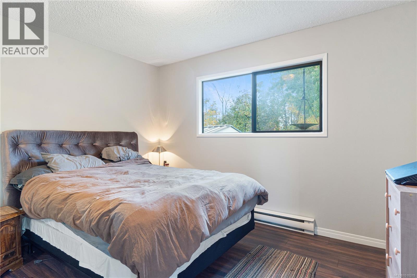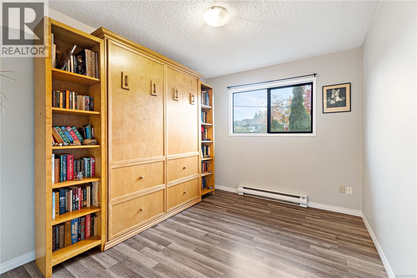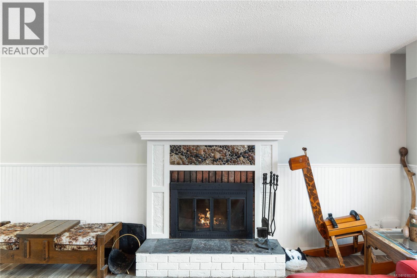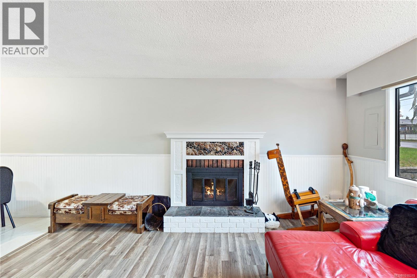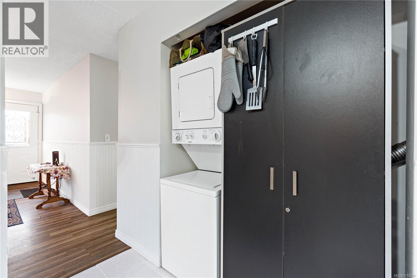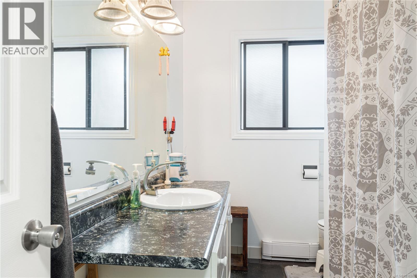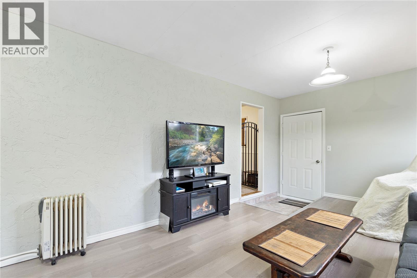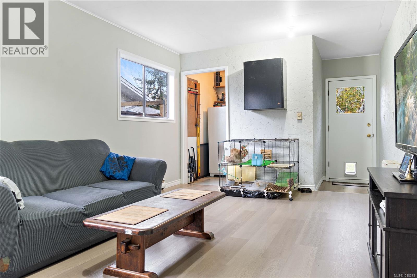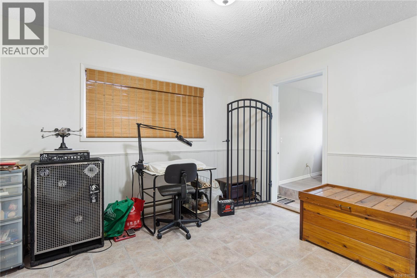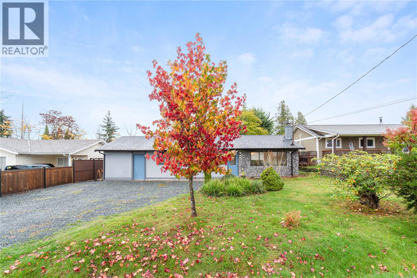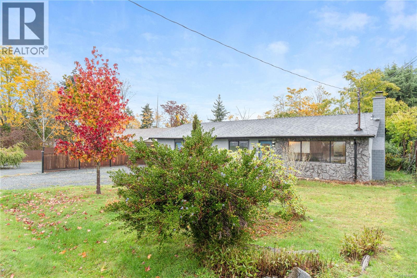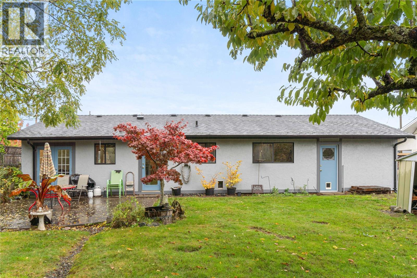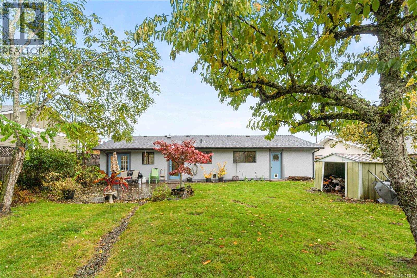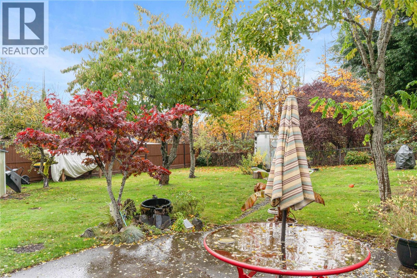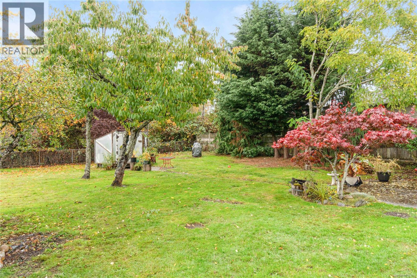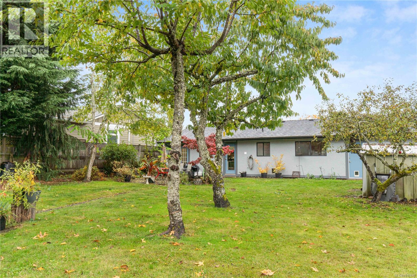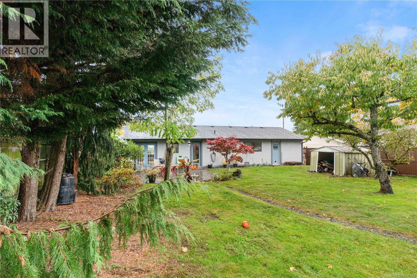3 Bedroom
1 Bathroom
1,500 ft2
Fireplace
None
Baseboard Heaters
$650,000
Come home to a well maintained, beautifully located Parksville rancher. This property presents an excellent opportunity for the first time buyer looking to get into one of Canada's most stable housing markets - a place where your family can grow and play in a beautiful, sun drenched back yard that also has room for future outbuildings, garden, fruit trees, etc., and which is also close to all the amenities that you'll need in the way of schools, shopping and services. This cute, tidy home has the interior features of 3 bedrooms, a large living room (w/wood burning fireplace) that flows into the very bright and airy dining area and galley kitchen. A real bonus is the family room at the other end of the home - great for entertaining or for rambunctious wee ones - or, if you're looking to start that home-based business that needs a separate entry, segregated from the rest of the home, it's already there. Plus, you have an interior storage room that's great for all 'your stuff', or preserves from your garden. For the economy minded home owner, a 50 year roof was put on just 5 years ago. For the family that needs space for RVs or extra working vehicles there is plenty of room out front to handle all those needs. Finally, for close to home playtime, Parksville Bay's fabulous, massive beach is just minutes away - go and dig your toes in the sand and smile wide knowing you've found home. Here is your chance to set down roots. Come and see! (id:46156)
Property Details
|
MLS® Number
|
1018378 |
|
Property Type
|
Single Family |
|
Neigbourhood
|
Parksville |
|
Features
|
Central Location |
Building
|
Bathroom Total
|
1 |
|
Bedrooms Total
|
3 |
|
Constructed Date
|
1976 |
|
Cooling Type
|
None |
|
Fireplace Present
|
Yes |
|
Fireplace Total
|
1 |
|
Heating Fuel
|
Electric |
|
Heating Type
|
Baseboard Heaters |
|
Size Interior
|
1,500 Ft2 |
|
Total Finished Area
|
1400 Sqft |
|
Type
|
House |
Land
|
Acreage
|
No |
|
Size Irregular
|
9100 |
|
Size Total
|
9100 Sqft |
|
Size Total Text
|
9100 Sqft |
|
Zoning Description
|
Rs1 |
|
Zoning Type
|
Residential |
Rooms
| Level |
Type |
Length |
Width |
Dimensions |
|
Main Level |
Storage |
|
|
7'5 x 5'9 |
|
Main Level |
Dining Room |
|
|
9'7 x 7'10 |
|
Main Level |
Living Room |
|
|
15'9 x 19'3 |
|
Main Level |
Kitchen |
|
|
11'5 x 9'3 |
|
Main Level |
Primary Bedroom |
12 ft |
|
12 ft x Measurements not available |
|
Main Level |
Bedroom |
12 ft |
|
12 ft x Measurements not available |
|
Main Level |
Bedroom |
|
|
11'4 x 8'10 |
|
Main Level |
Bathroom |
|
|
4-Piece |
https://www.realtor.ca/real-estate/29038406/134-finholm-st-s-parksville-parksville


