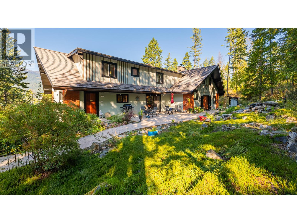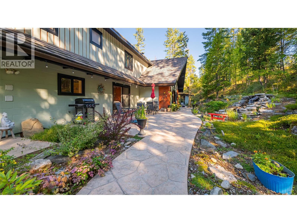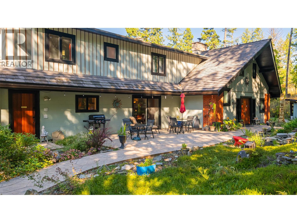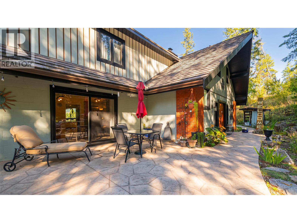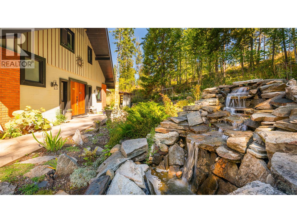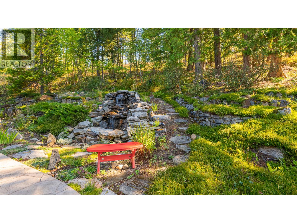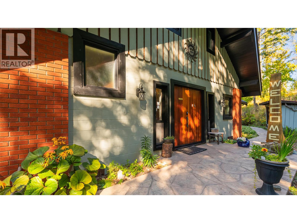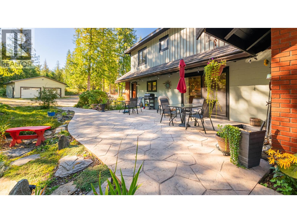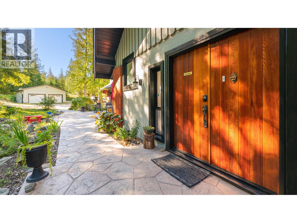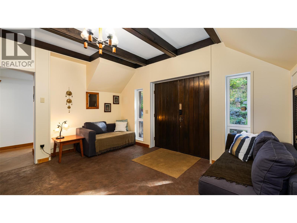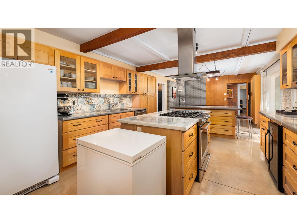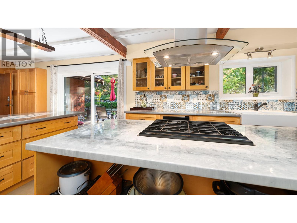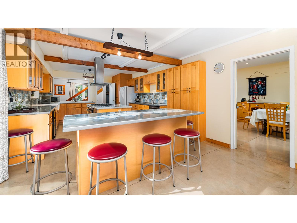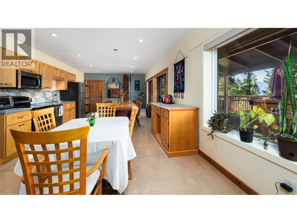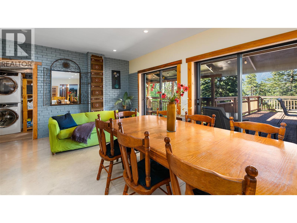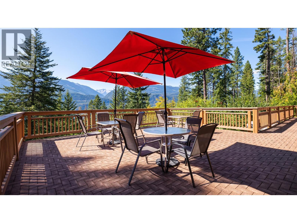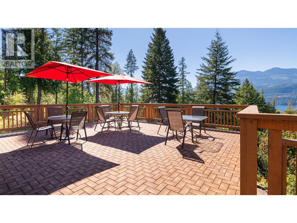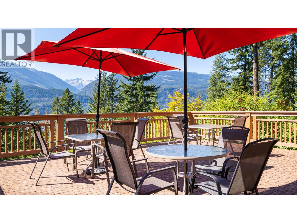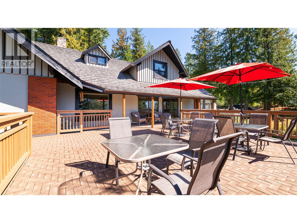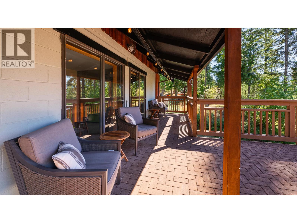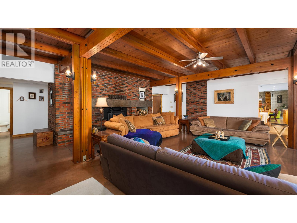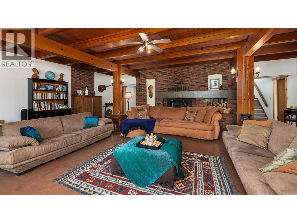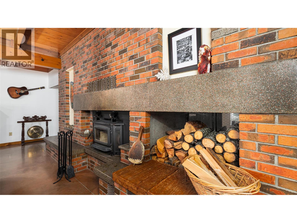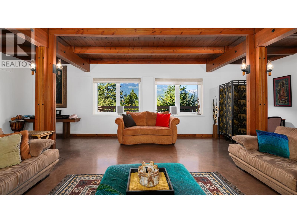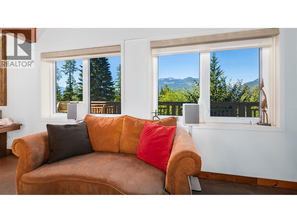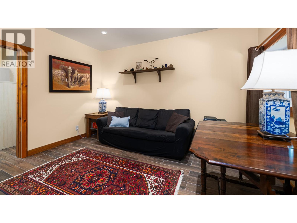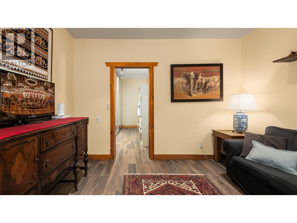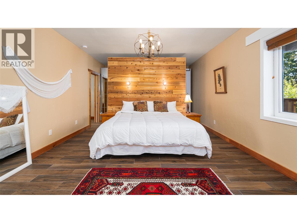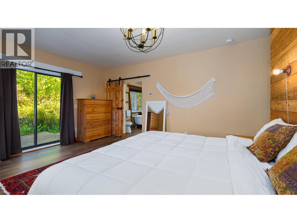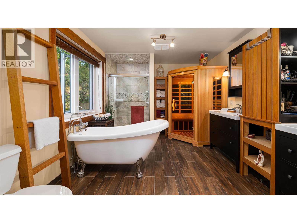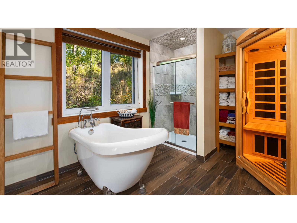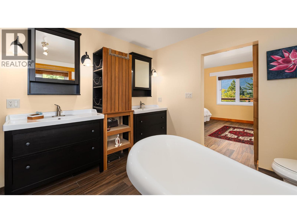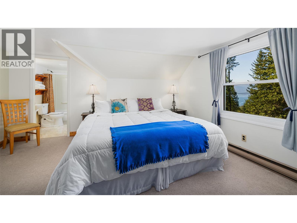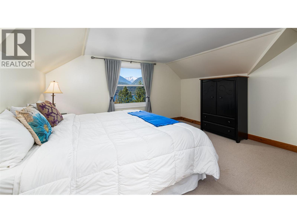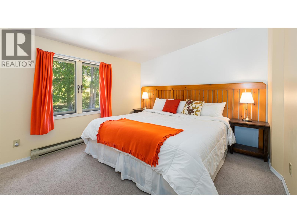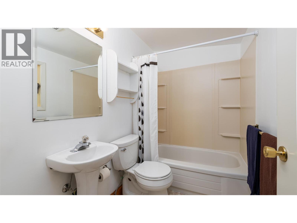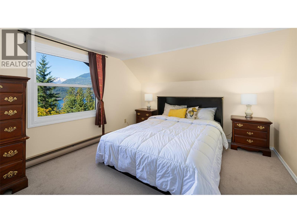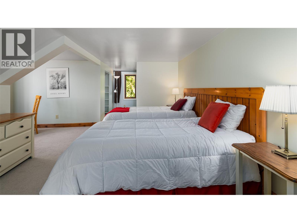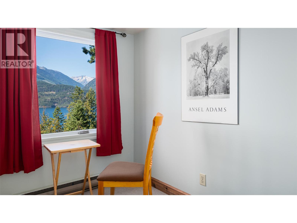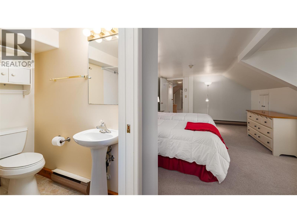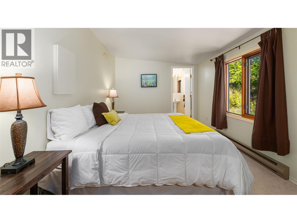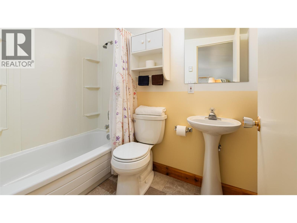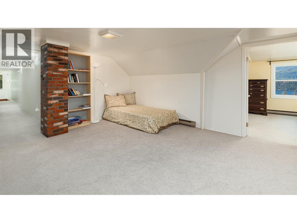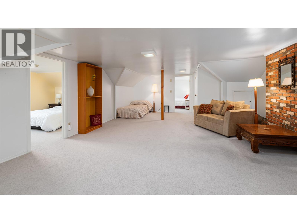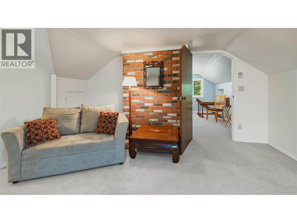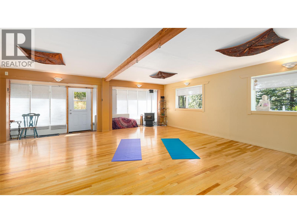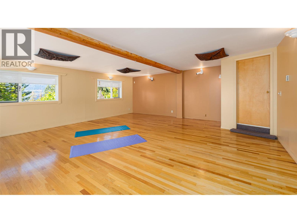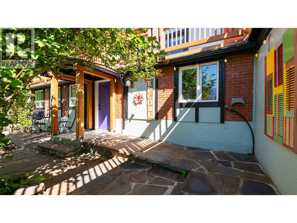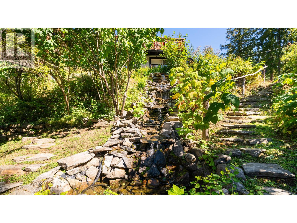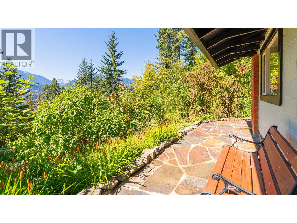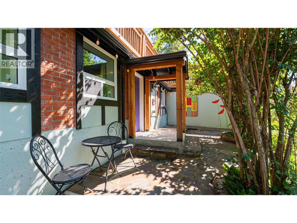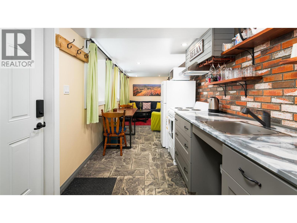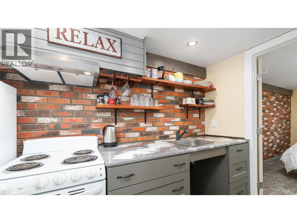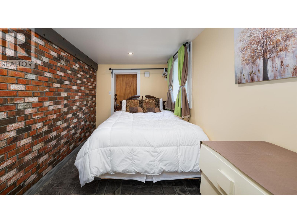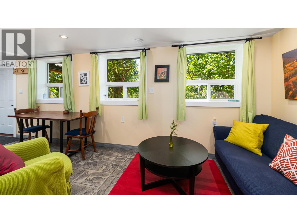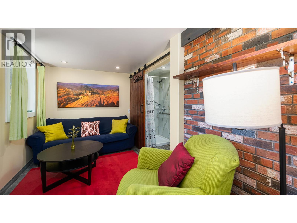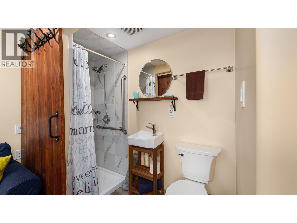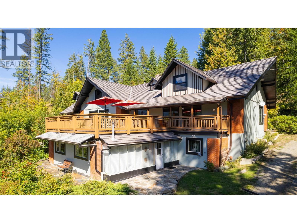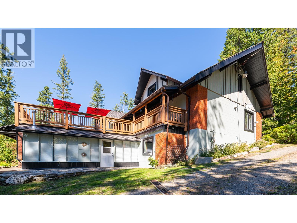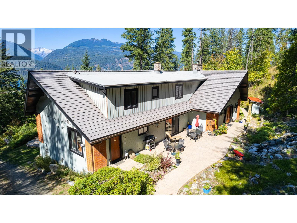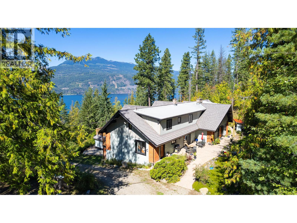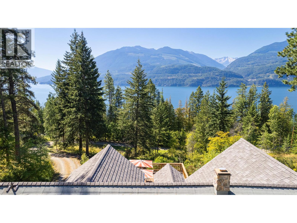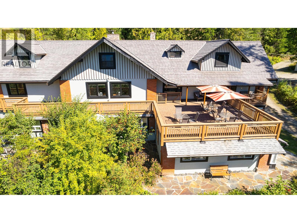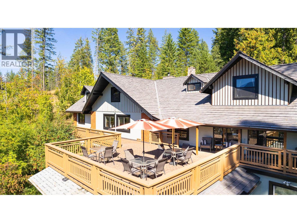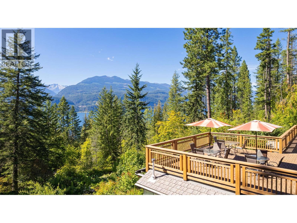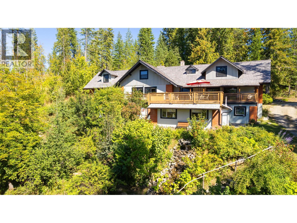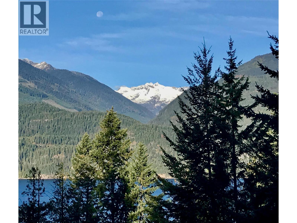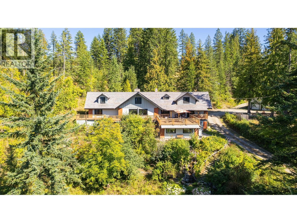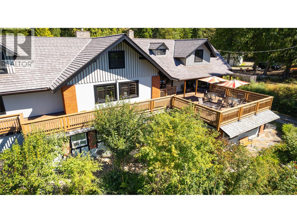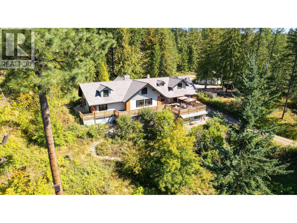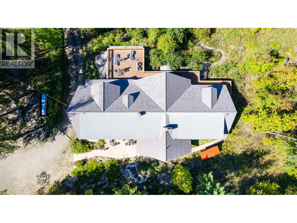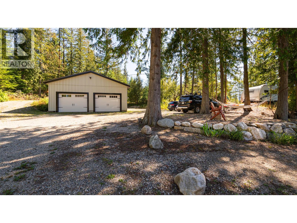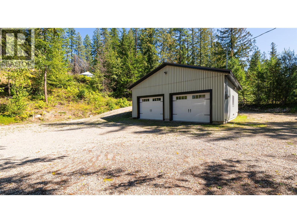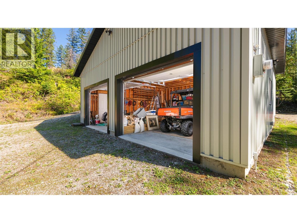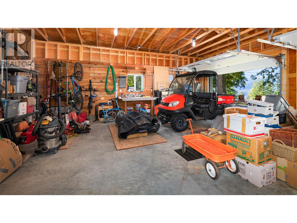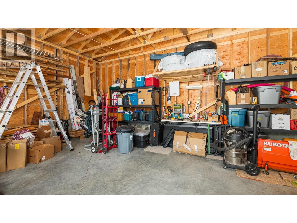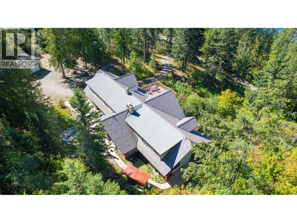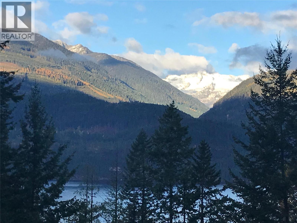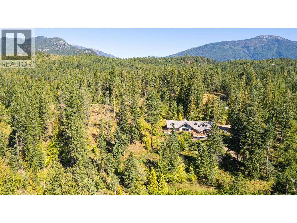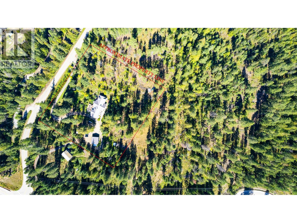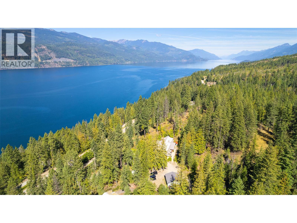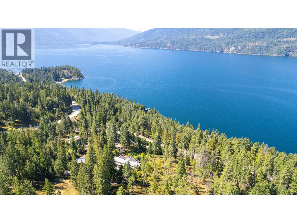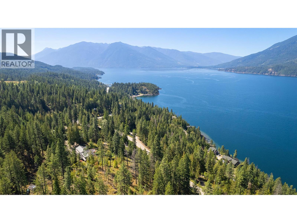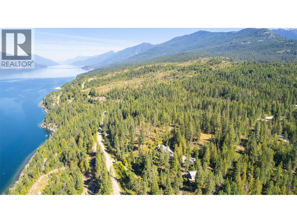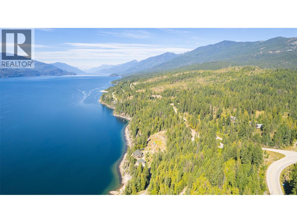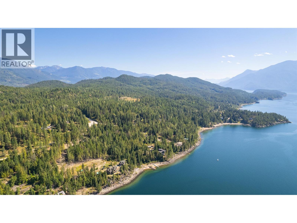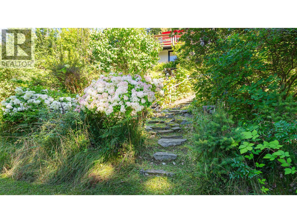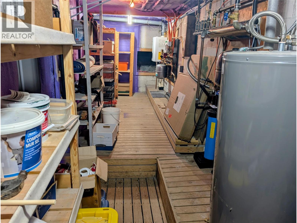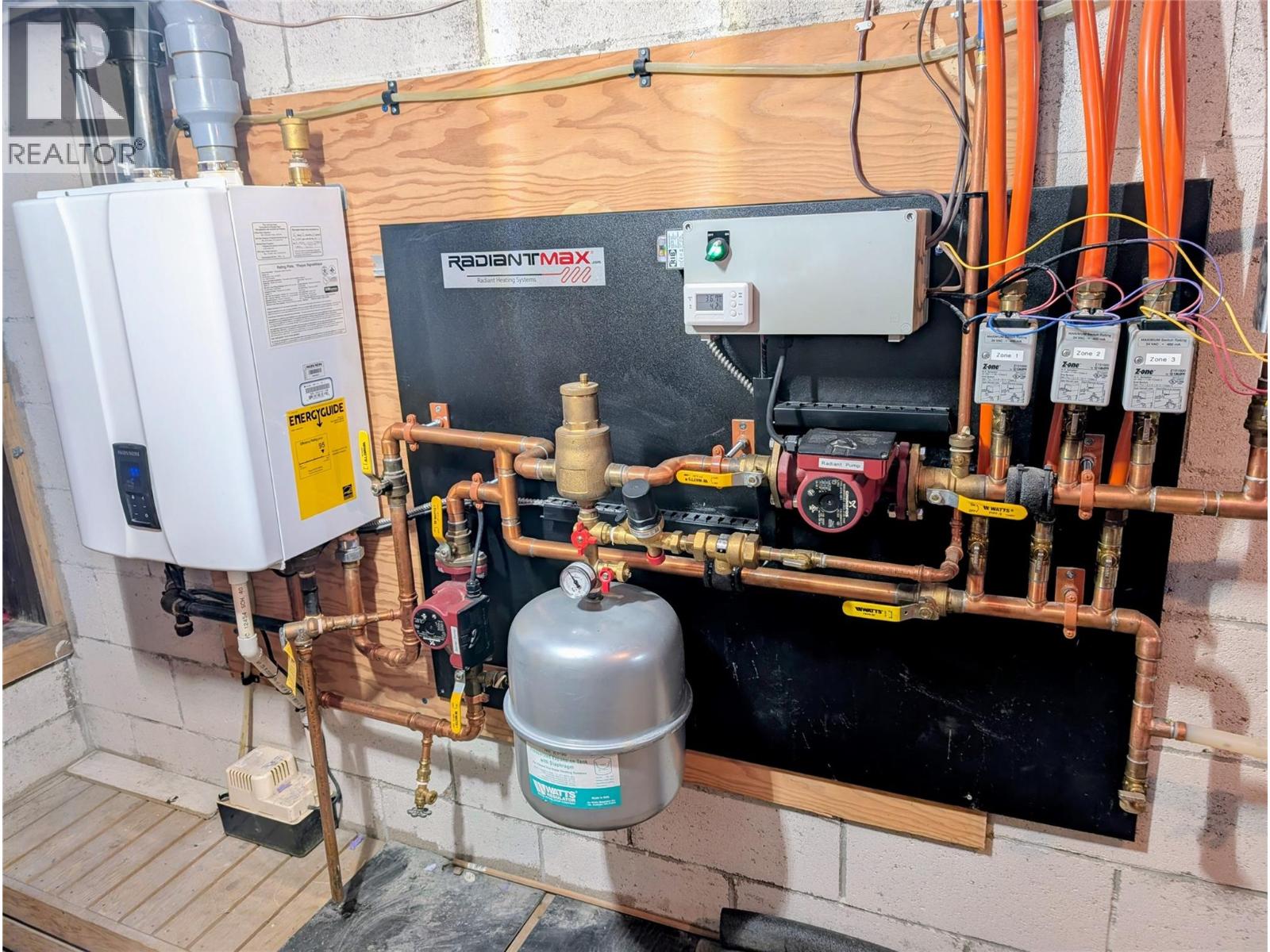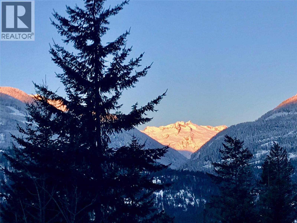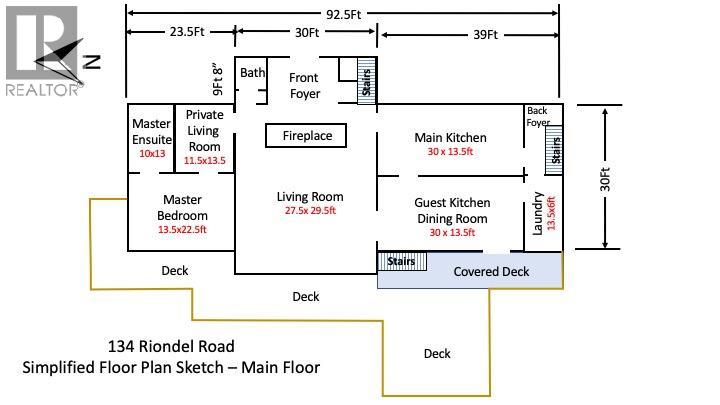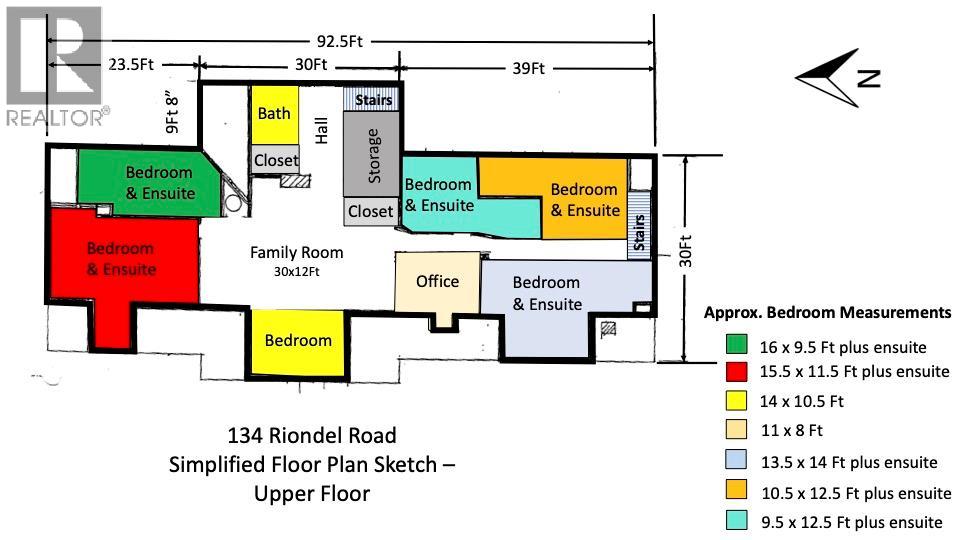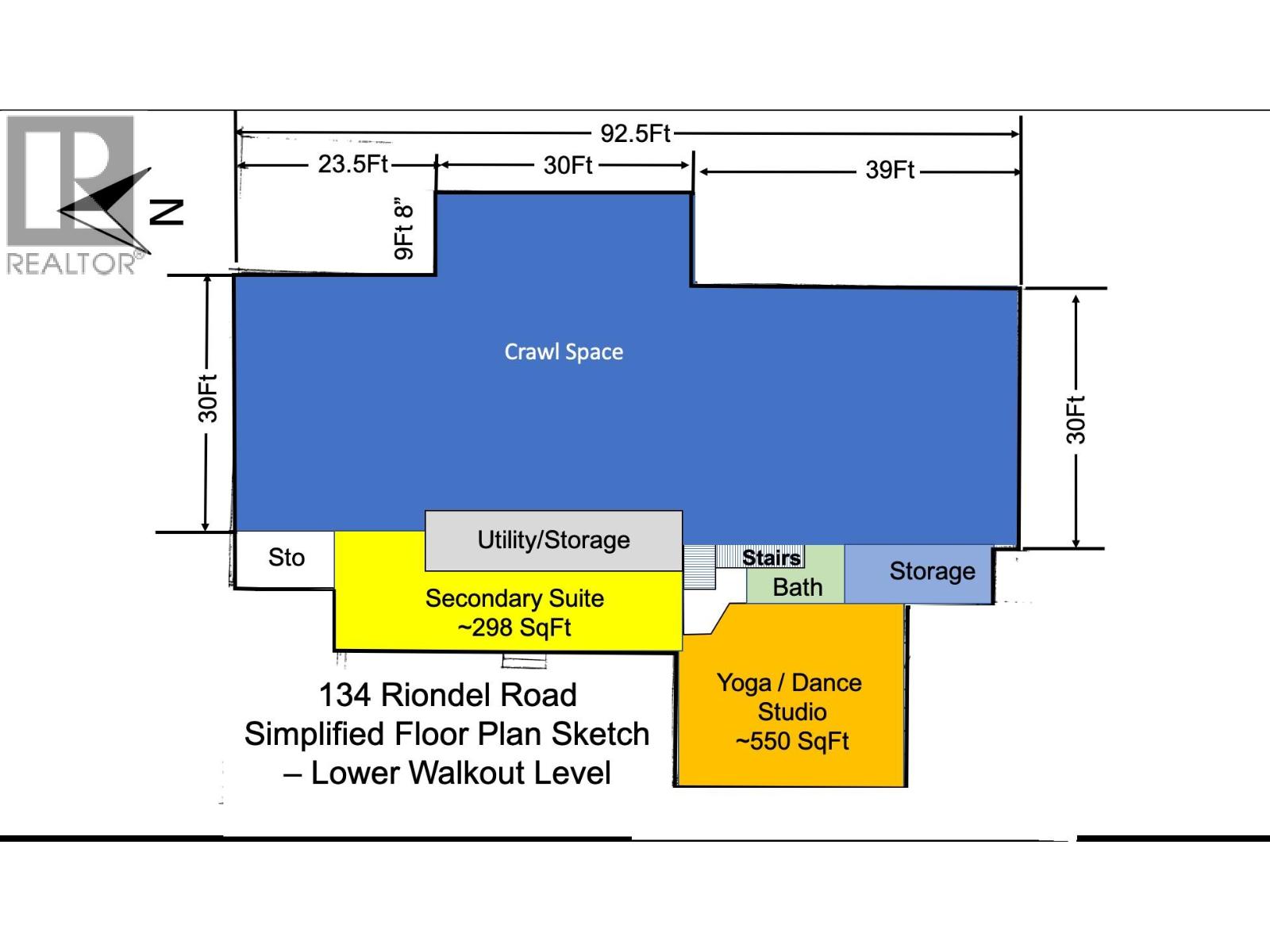8 Bedroom
10 Bathroom
6,340 ft2
Fireplace
In Floor Heating, Other, Stove, See Remarks
Acreage
$1,849,000
For more information see Brochure below. Nestled on a tranquil 5 acre treed lot overlooking Kootenay Lake and Kokanee Glacier, this 6,340 sq ft lodge-style residence blends mountain elegance with versatile investment potential. The home features eight bedrooms, including a luxurious main-floor master suite with a walk-in closet, and spa-inspired ensuite complete with an infrared sauna. The fully renovated main level showcases a catering-style kitchen, and a self-catering guest kitchen and dining area all with in-floor heating. A grand brick fireplace anchors the living room, where west-facing windows frame breathtaking glacier views. The lower walk-out level includes a fully permitted one-bedroom suite with kitchen, bathroom, and private patio; plus a 550 sq ft yoga studio with dual entrances, perfect for guests or retreat use. Outdoor living flourishes with a large deck, three patios, gardens, flowering trees, and two elegant stone waterfall features surrounded by a mature fir, pine and cedar forest. A new 28Ft X 28Ft garage compliments the ample parking for over a dozen vehicles. Un-zoned and designated Tourist Commercial, this property offers exceptional flexibility whether envisioned as a private multi-family residence, boutique lodge, or another income-generating investment. GST is included in the Purchase Price. (id:46156)
Property Details
|
MLS® Number
|
10366530 |
|
Property Type
|
Single Family |
|
Neigbourhood
|
East Shore |
|
Community Features
|
Pets Allowed, Rentals Allowed |
|
Parking Space Total
|
2 |
|
View Type
|
Lake View, Mountain View, Valley View, View (panoramic) |
Building
|
Bathroom Total
|
10 |
|
Bedrooms Total
|
8 |
|
Basement Type
|
Crawl Space |
|
Constructed Date
|
1978 |
|
Construction Style Attachment
|
Detached |
|
Exterior Finish
|
Brick, Concrete, Wood |
|
Fireplace Fuel
|
Pellet |
|
Fireplace Present
|
Yes |
|
Fireplace Total
|
1 |
|
Fireplace Type
|
Stove |
|
Half Bath Total
|
1 |
|
Heating Fuel
|
Electric, Wood |
|
Heating Type
|
In Floor Heating, Other, Stove, See Remarks |
|
Roof Material
|
Unknown |
|
Roof Style
|
Unknown |
|
Stories Total
|
3 |
|
Size Interior
|
6,340 Ft2 |
|
Type
|
House |
|
Utility Water
|
Well |
Parking
|
Detached Garage
|
2 |
|
Oversize
|
|
Land
|
Acreage
|
Yes |
|
Sewer
|
Septic Tank |
|
Size Frontage
|
499 Ft |
|
Size Irregular
|
5 |
|
Size Total
|
5 Ac|5 - 10 Acres |
|
Size Total Text
|
5 Ac|5 - 10 Acres |
Rooms
| Level |
Type |
Length |
Width |
Dimensions |
|
Second Level |
Full Bathroom |
|
|
4'11'' x 7'9'' |
|
Second Level |
Full Bathroom |
|
|
4'11'' x 7'8'' |
|
Second Level |
Full Bathroom |
|
|
8' x 6'10'' |
|
Second Level |
Full Bathroom |
|
|
7'6'' x 5'1'' |
|
Second Level |
Full Bathroom |
|
|
6'5'' x 5' |
|
Second Level |
Office |
|
|
11'3'' x 8' |
|
Second Level |
Bedroom |
|
|
14'2'' x 10'6'' |
|
Second Level |
Bedroom |
|
|
10'7'' x 12'9'' |
|
Second Level |
Bedroom |
|
|
9'5'' x 16'9'' |
|
Second Level |
Bedroom |
|
|
13'9'' x 14'1'' |
|
Second Level |
Bedroom |
|
|
12'9'' x 9'5'' |
|
Second Level |
Bedroom |
|
|
15'6'' x 11'8'' |
|
Second Level |
Family Room |
|
|
30'8'' x 12' |
|
Second Level |
Full Bathroom |
|
|
7'11'' x 6'11'' |
|
Lower Level |
Kitchen |
|
|
23'3'' x 7'3'' |
|
Lower Level |
Full Bathroom |
|
|
7'9'' x 3'10'' |
|
Lower Level |
Bedroom |
|
|
13'5'' x 7'3'' |
|
Lower Level |
Recreation Room |
|
|
25' x 22' |
|
Lower Level |
Full Bathroom |
|
|
5'8'' x 12'4'' |
|
Main Level |
Primary Bedroom |
|
|
13'5'' x 22'8'' |
|
Main Level |
Living Room |
|
|
11'6'' x 13'6'' |
|
Main Level |
Full Ensuite Bathroom |
|
|
10' x 13' |
|
Main Level |
Laundry Room |
|
|
13'6'' x 6' |
|
Main Level |
Kitchen |
|
|
13'6'' x 30' |
|
Main Level |
Kitchen |
|
|
13'6'' x 30' |
|
Main Level |
Living Room |
|
|
27'6'' x 29'6'' |
|
Main Level |
Partial Bathroom |
|
|
5'6'' x 4'7'' |
|
Main Level |
Foyer |
|
|
11'7'' x 16'10'' |
https://www.realtor.ca/real-estate/29041782/134-riondel-road-kootenay-bay-east-shore


