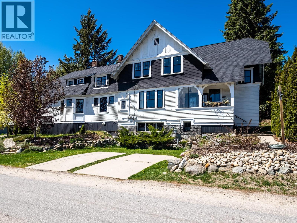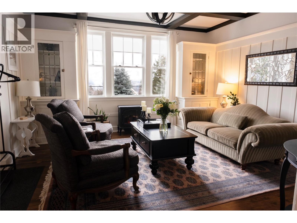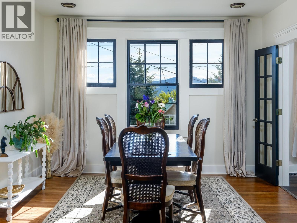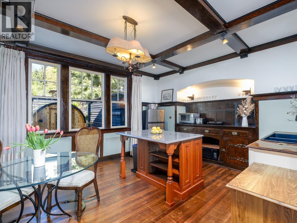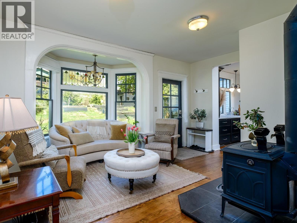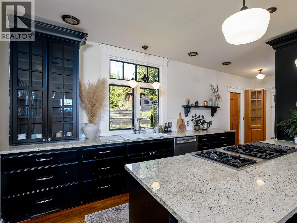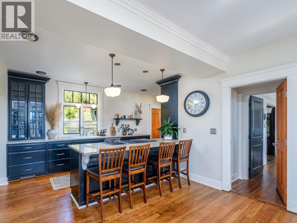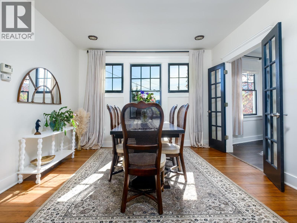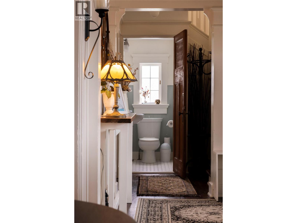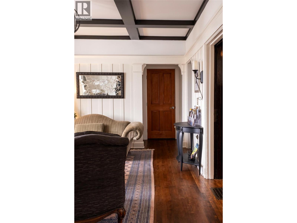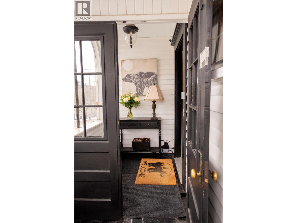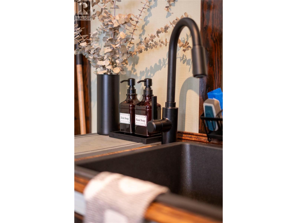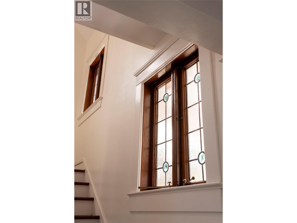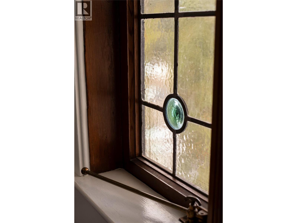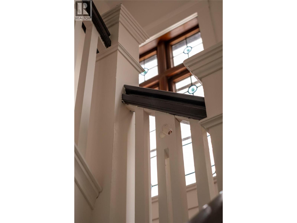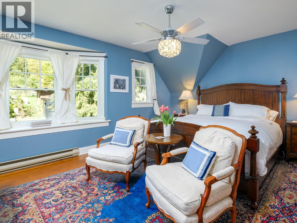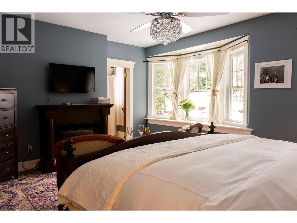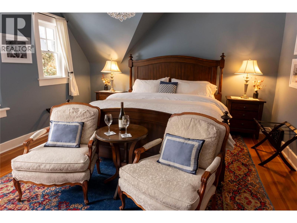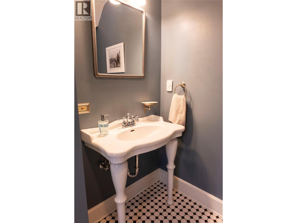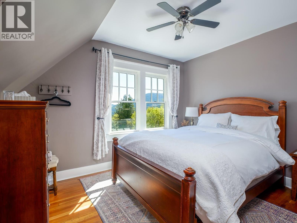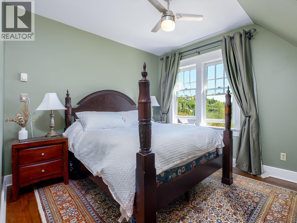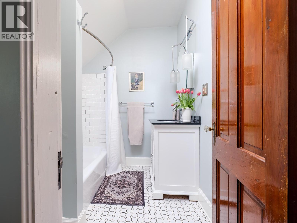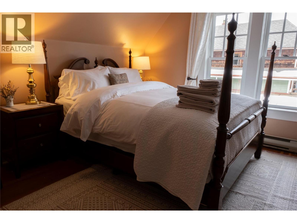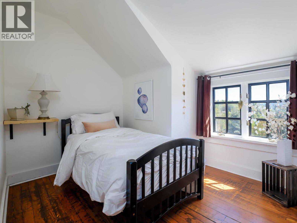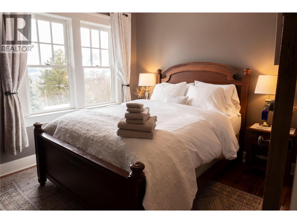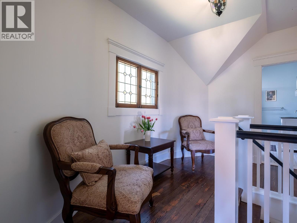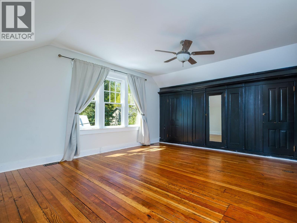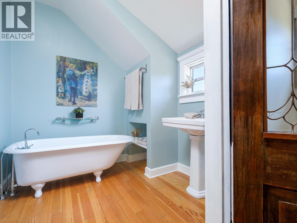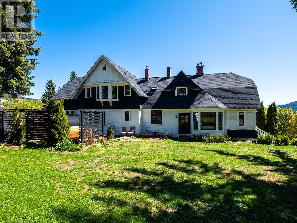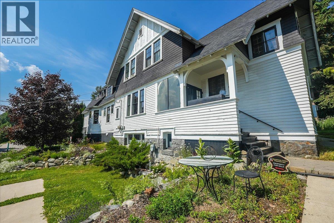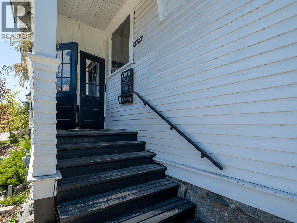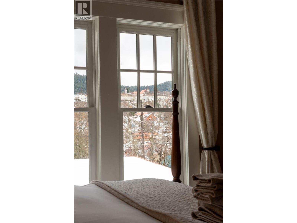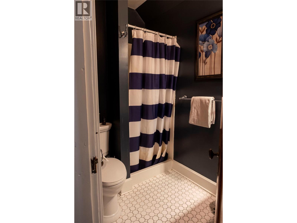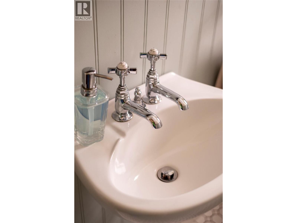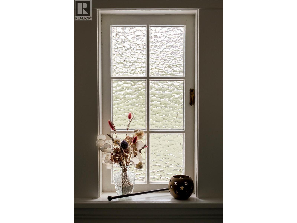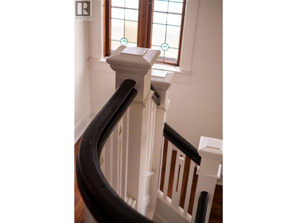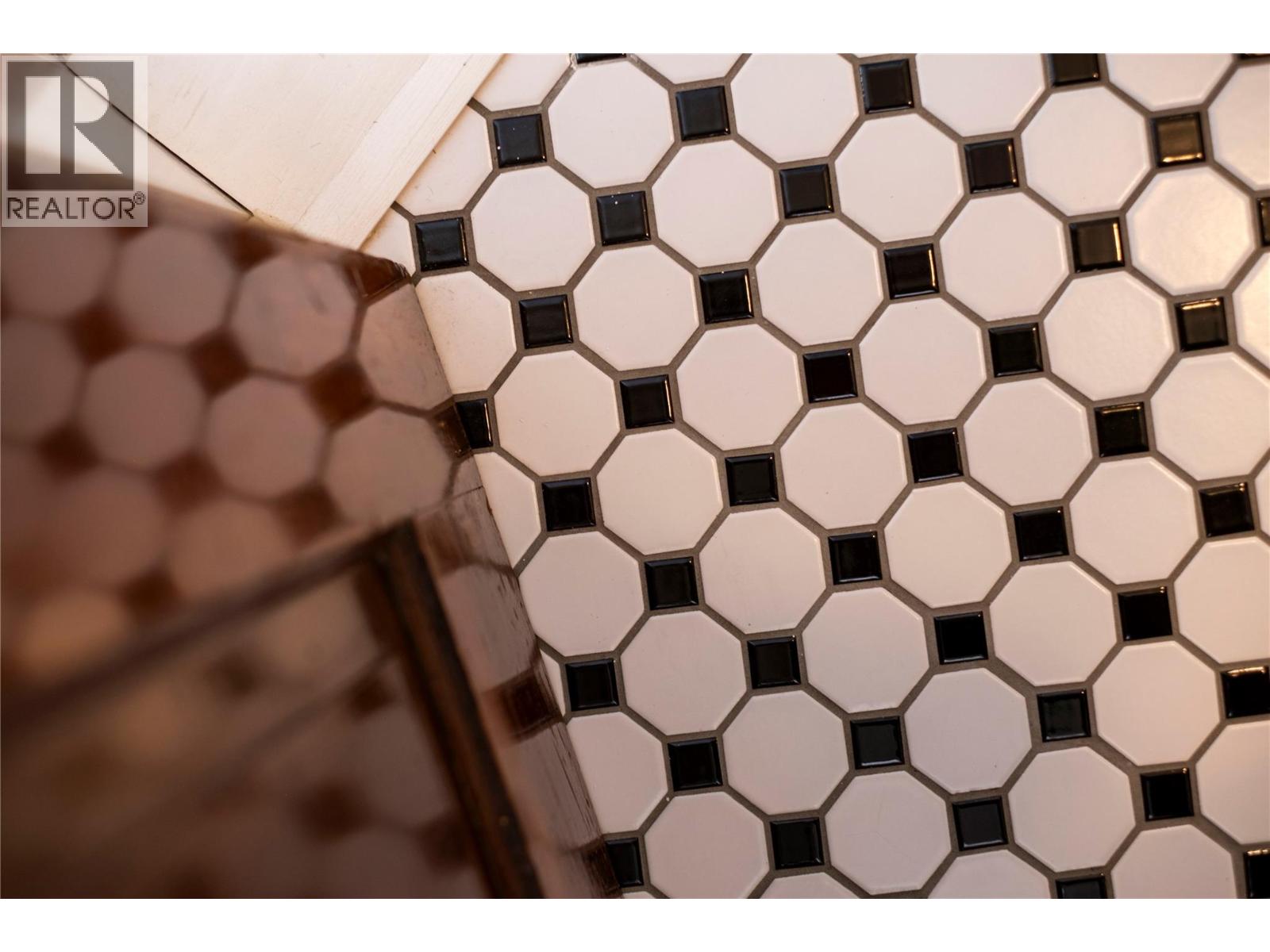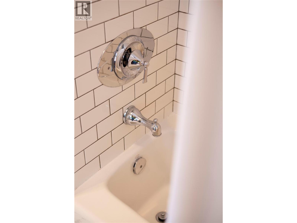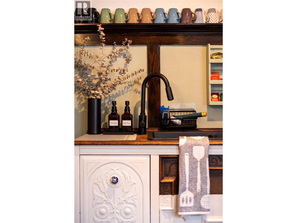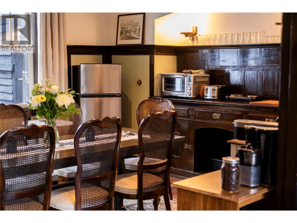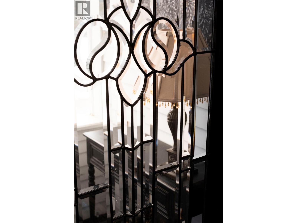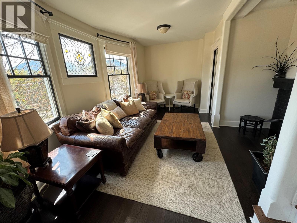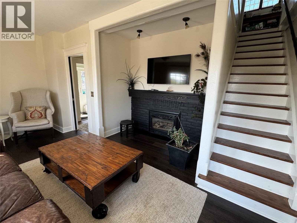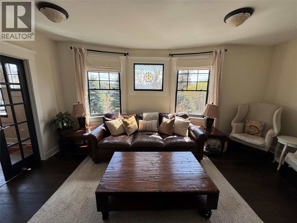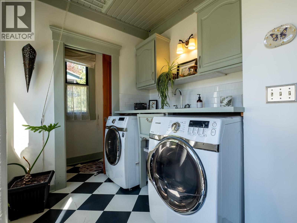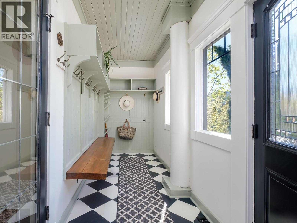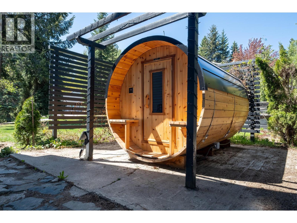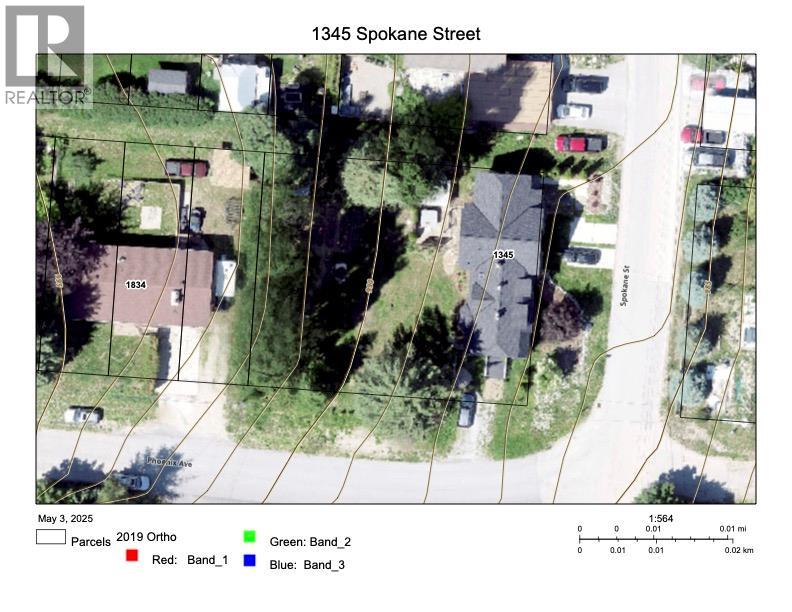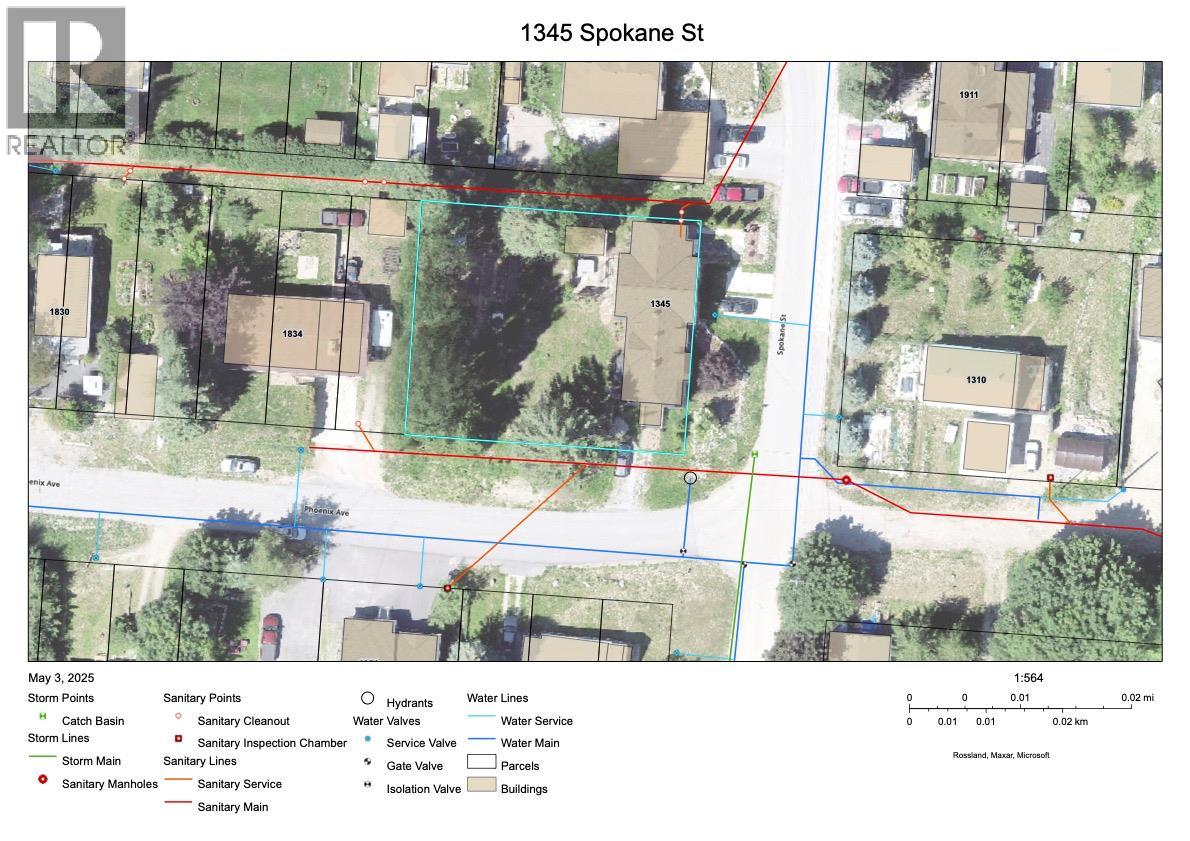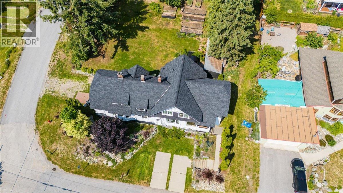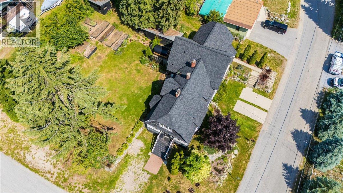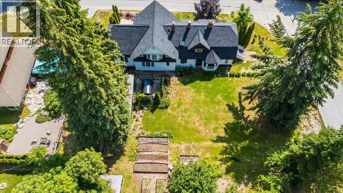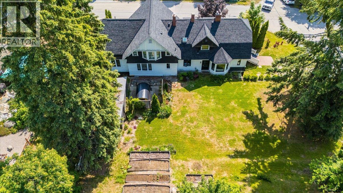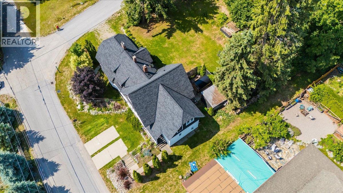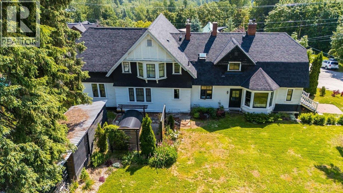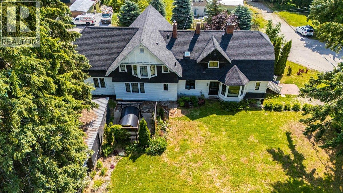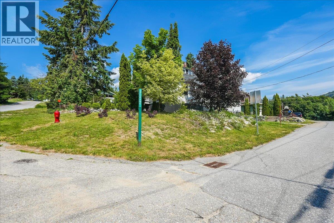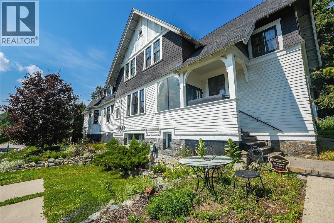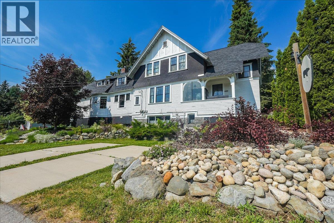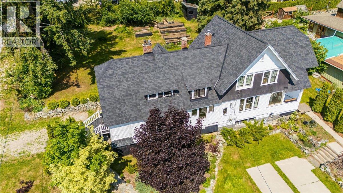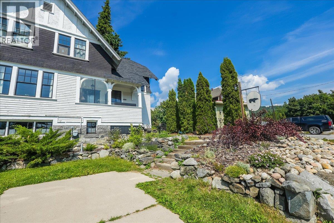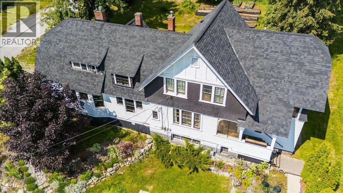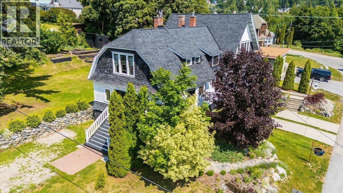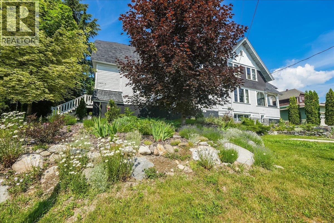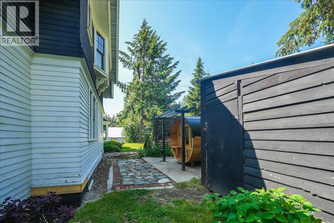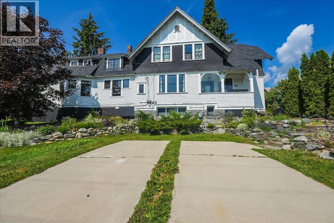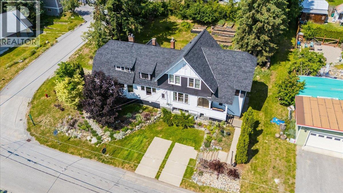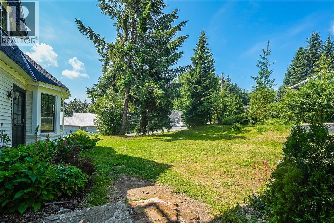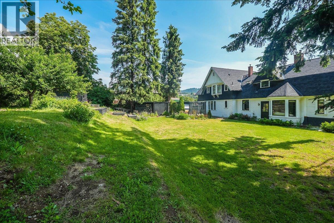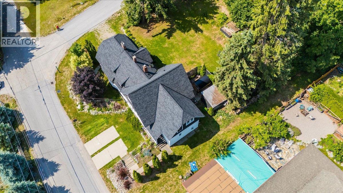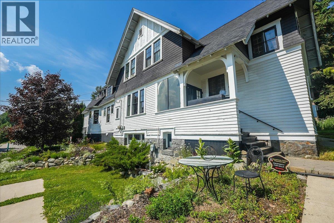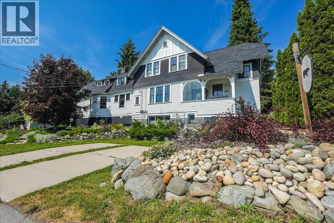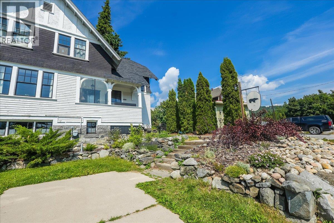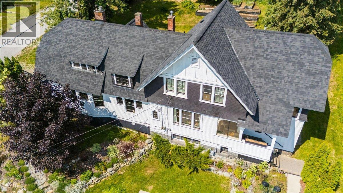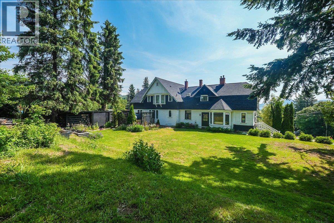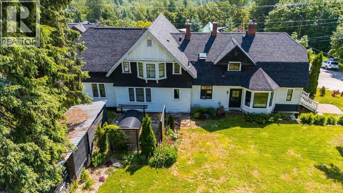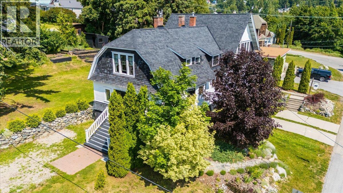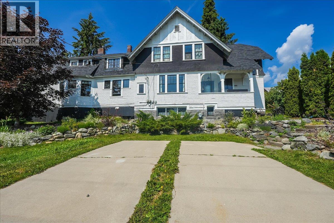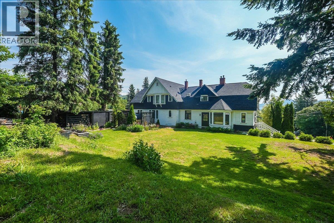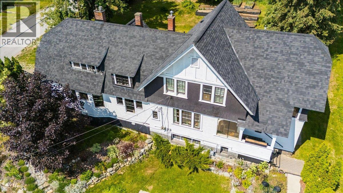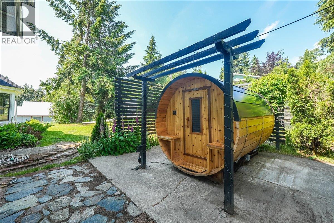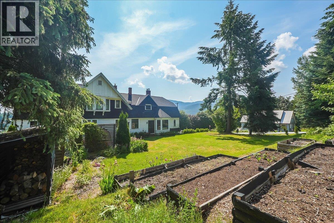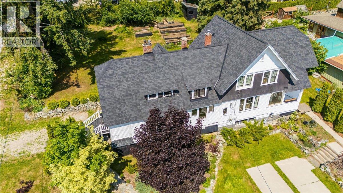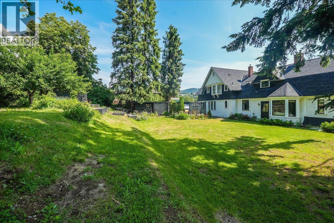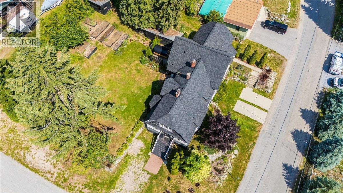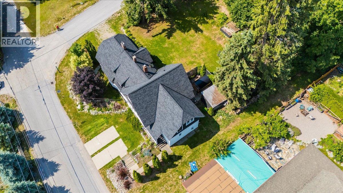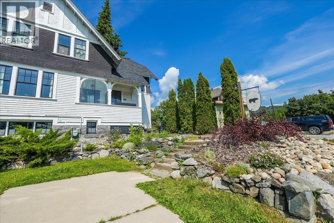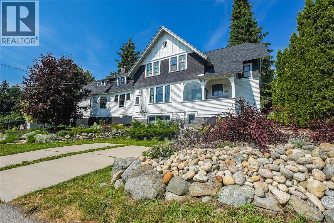7 Bedroom
6 Bathroom
3,623 ft2
Fireplace
Central Air Conditioning
Forced Air, See Remarks
Landscaped
$1,150,000
This iconic Rossland home with secondary suite is a rare opportunity with exceptional income-generating flexibility. Currently configured as two self-contained suites—a 3-bed, 2.5-bath main residence and a spacious 4-bed, 2.5-bath unit. Rent both, live in one and offset your mortgage with the other, or open the interior doors and enjoy the entire home as a generous 7-bedroom residence. Set on a sunny 120' x 100' lot with established gardens, raised beds, a woodshed, and exterior storage. The property also offers potential to subdivide a relatively flat 45' x 100' parcel—a rare in-town opportunity. Ideal for investors, multi-generational living, co-housing, retreats, or anyone seeking both charm and revenue potential. Heritage features like stained glass, Douglas Fir floors, and coffered ceilings are seamlessly blended with modern upgrades. A one-of-a-kind investment in the heart of Rossland that can grow with you. Rental Income $5,400/month. (id:46156)
Property Details
|
MLS® Number
|
10346634 |
|
Property Type
|
Single Family |
|
Neigbourhood
|
Rossland |
|
Parking Space Total
|
4 |
|
Storage Type
|
Storage Shed |
|
View Type
|
Mountain View, View (panoramic) |
Building
|
Bathroom Total
|
6 |
|
Bedrooms Total
|
7 |
|
Appliances
|
Dishwasher, Cooktop - Gas, See Remarks, Oven - Built-in |
|
Basement Type
|
Partial |
|
Constructed Date
|
1901 |
|
Construction Style Attachment
|
Detached |
|
Cooling Type
|
Central Air Conditioning |
|
Exterior Finish
|
Wood |
|
Fireplace Fuel
|
Electric,gas,wood |
|
Fireplace Present
|
Yes |
|
Fireplace Total
|
2 |
|
Fireplace Type
|
Unknown,unknown,conventional |
|
Flooring Type
|
Wood |
|
Half Bath Total
|
2 |
|
Heating Type
|
Forced Air, See Remarks |
|
Roof Material
|
Asphalt Shingle |
|
Roof Style
|
Unknown |
|
Stories Total
|
2 |
|
Size Interior
|
3,623 Ft2 |
|
Type
|
House |
|
Utility Water
|
Municipal Water |
Parking
Land
|
Acreage
|
No |
|
Landscape Features
|
Landscaped |
|
Sewer
|
Municipal Sewage System |
|
Size Irregular
|
0.28 |
|
Size Total
|
0.28 Ac|under 1 Acre |
|
Size Total Text
|
0.28 Ac|under 1 Acre |
Rooms
| Level |
Type |
Length |
Width |
Dimensions |
|
Second Level |
Full Ensuite Bathroom |
|
|
Measurements not available |
|
Second Level |
Primary Bedroom |
|
|
16'1'' x 15' |
|
Second Level |
Full Bathroom |
|
|
Measurements not available |
|
Second Level |
Bedroom |
|
|
11'10'' x 9'8'' |
|
Second Level |
Bedroom |
|
|
6'2'' x 10'11'' |
|
Second Level |
Full Bathroom |
|
|
Measurements not available |
|
Second Level |
Full Ensuite Bathroom |
|
|
Measurements not available |
|
Main Level |
Foyer |
|
|
24'6'' x 5' |
|
Main Level |
Partial Bathroom |
|
|
Measurements not available |
|
Main Level |
Partial Bathroom |
|
|
Measurements not available |
|
Main Level |
Den |
|
|
12'2'' x 10' |
|
Main Level |
Living Room |
|
|
11' x 17'7'' |
|
Main Level |
Kitchen |
|
|
20'0'' x 12' |
|
Additional Accommodation |
Bedroom |
|
|
15'5'' x 13'8'' |
|
Additional Accommodation |
Bedroom |
|
|
9'8'' x 11'9'' |
|
Additional Accommodation |
Bedroom |
|
|
10'10'' x 12'5'' |
|
Additional Accommodation |
Bedroom |
|
|
10'6'' x 10'8'' |
|
Additional Accommodation |
Living Room |
|
|
12'10'' x 14'7'' |
|
Additional Accommodation |
Kitchen |
|
|
15'6'' x 13'5'' |
https://www.realtor.ca/real-estate/28311176/1345-spokane-street-rossland-rossland


