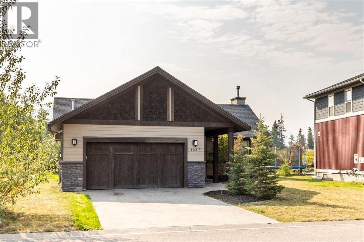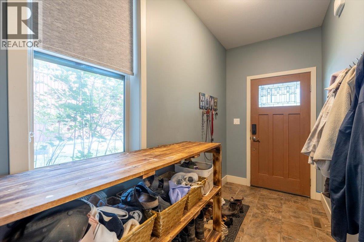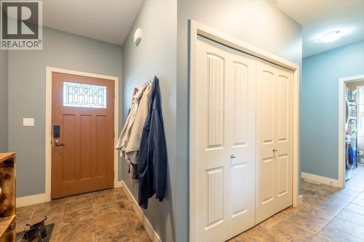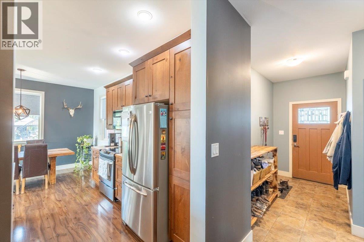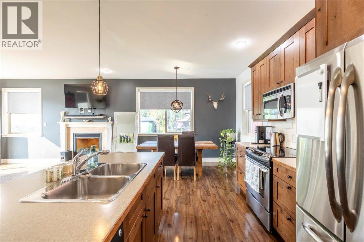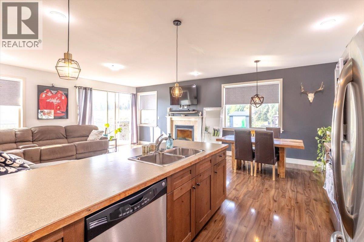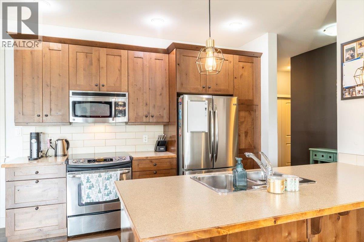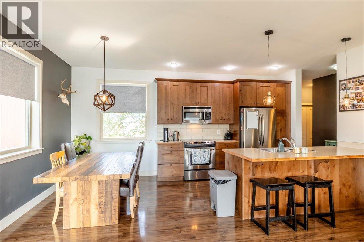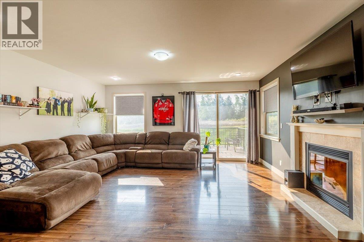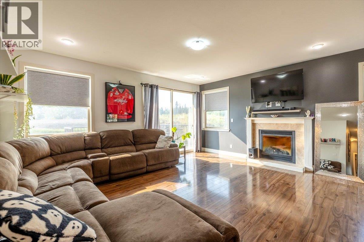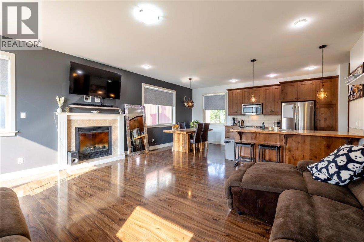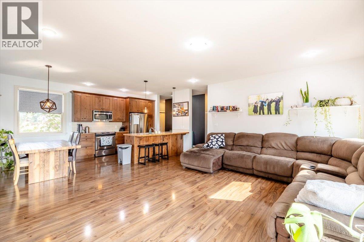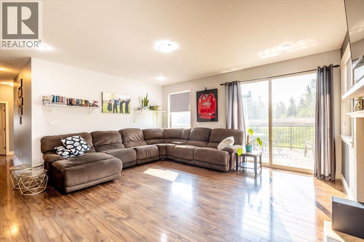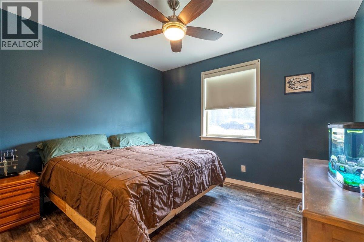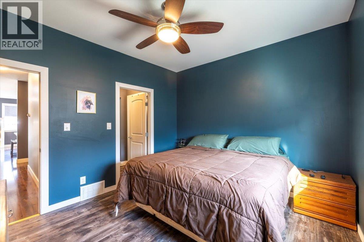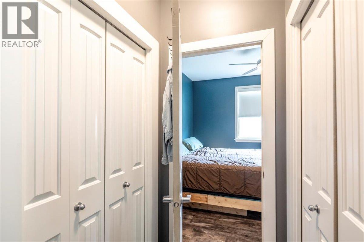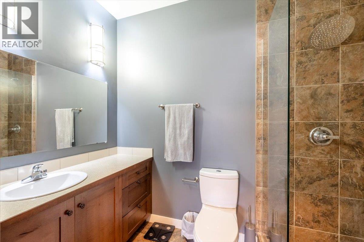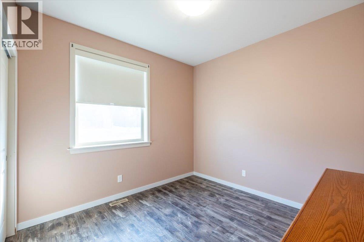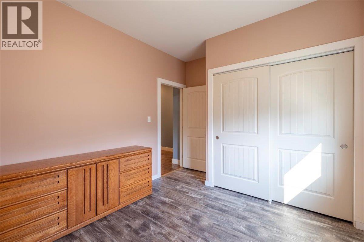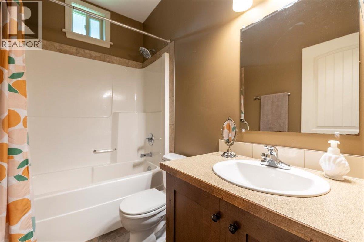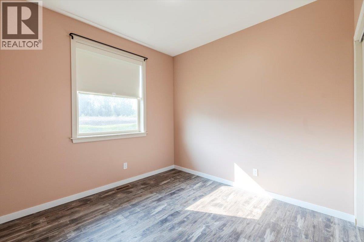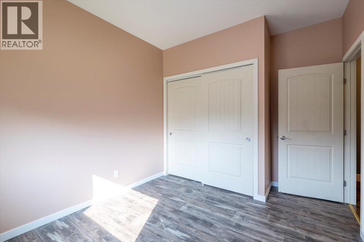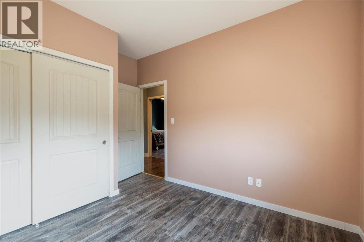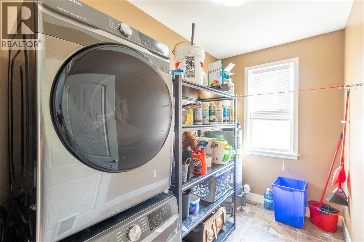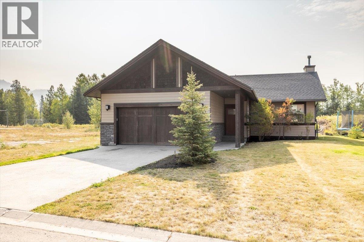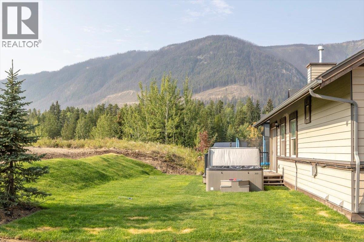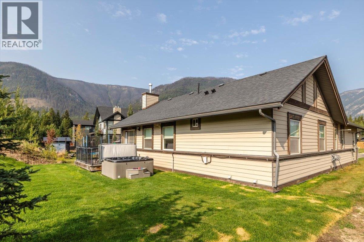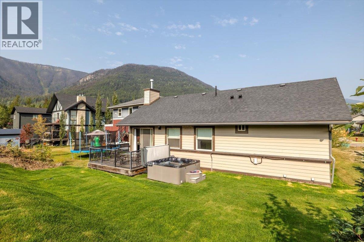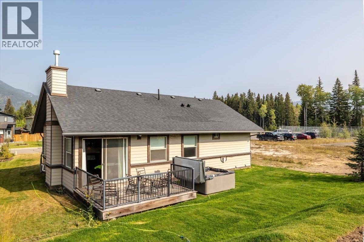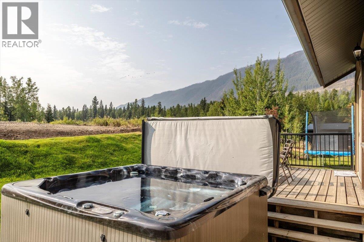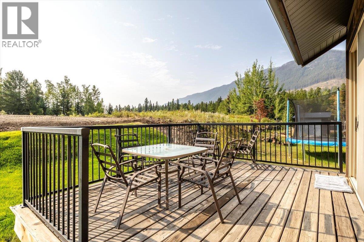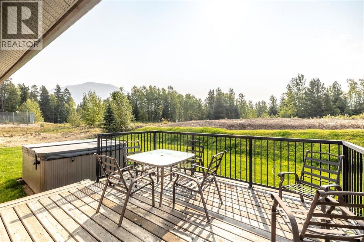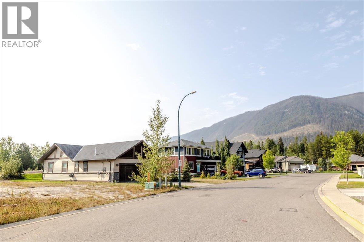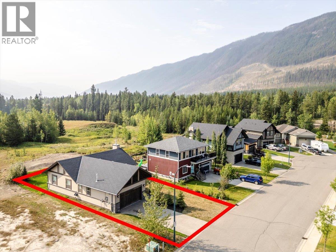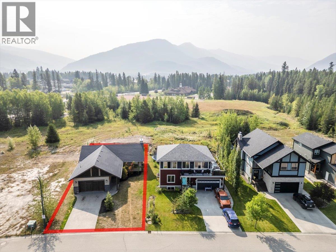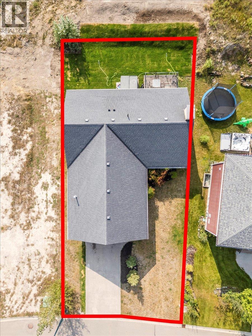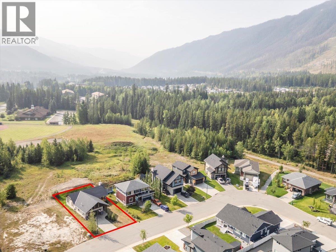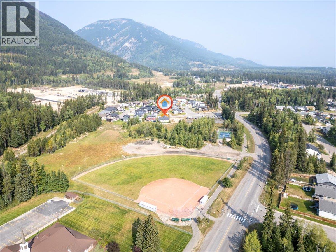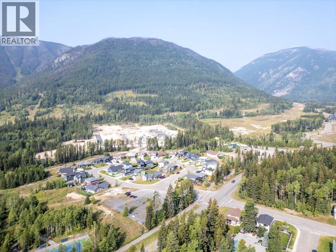3 Bedroom
2 Bathroom
1,410 ft2
Bungalow
Fireplace
Forced Air
Landscaped
$555,000
Located in Sparwood’s desirable Cherrywood Subdivision, this 2011-built home was originally the show home of the development and is designed with comfort and function in mind. The spacious entryway includes a large closet, access to the 21x21 heated garage, and a utility/laundry room thoughtfully set apart from the main living space. The heart of the home is bright and open, with kitchen, dining, and living areas flowing together. A gas fireplace adds a cozy touch, while oversized windows bring in plenty of natural light. Patio doors lead to the freshly sodded backyard, deck, and hot tub — perfect for year-round enjoyment. Bedrooms are smartly separated from the living areas, including a primary suite with his and her closets and a beautiful ensuite. Storage is abundant with large closets throughout and a crawl space spanning the home’s footprint. With a brand-new 50-gallon hot water tank and all the charm of a former show home, this Cherrywood property is move-in ready. An excellent choice for first-time buyers, young families, or downsizers looking for both style and function. Don't miss your opportunity to make this home yours - reach out to your trusted Realtor® today! (id:46156)
Property Details
|
MLS® Number
|
10362037 |
|
Property Type
|
Single Family |
|
Neigbourhood
|
Sparwood |
|
Amenities Near By
|
Golf Nearby, Park, Recreation, Schools, Ski Area |
|
Community Features
|
Family Oriented |
|
Parking Space Total
|
6 |
|
View Type
|
Mountain View |
Building
|
Bathroom Total
|
2 |
|
Bedrooms Total
|
3 |
|
Appliances
|
Refrigerator, Dishwasher, Dryer, Range - Electric, Microwave, Washer/dryer Stack-up |
|
Architectural Style
|
Bungalow |
|
Basement Type
|
Crawl Space |
|
Constructed Date
|
2011 |
|
Construction Style Attachment
|
Detached |
|
Fireplace Fuel
|
Gas |
|
Fireplace Present
|
Yes |
|
Fireplace Total
|
1 |
|
Fireplace Type
|
Unknown |
|
Heating Type
|
Forced Air |
|
Roof Material
|
Asphalt Shingle |
|
Roof Style
|
Unknown |
|
Stories Total
|
1 |
|
Size Interior
|
1,410 Ft2 |
|
Type
|
House |
|
Utility Water
|
Municipal Water |
Parking
Land
|
Access Type
|
Easy Access, Highway Access |
|
Acreage
|
No |
|
Fence Type
|
Not Fenced |
|
Land Amenities
|
Golf Nearby, Park, Recreation, Schools, Ski Area |
|
Landscape Features
|
Landscaped |
|
Sewer
|
Municipal Sewage System |
|
Size Irregular
|
0.15 |
|
Size Total
|
0.15 Ac|under 1 Acre |
|
Size Total Text
|
0.15 Ac|under 1 Acre |
Rooms
| Level |
Type |
Length |
Width |
Dimensions |
|
Main Level |
Laundry Room |
|
|
10'3'' x 6' |
|
Main Level |
Full Ensuite Bathroom |
|
|
Measurements not available |
|
Main Level |
Primary Bedroom |
|
|
11' x 12'5'' |
|
Main Level |
Bedroom |
|
|
10' x 9'10'' |
|
Main Level |
Bedroom |
|
|
10' x 9'5'' |
|
Main Level |
Full Bathroom |
|
|
Measurements not available |
|
Main Level |
Living Room |
|
|
17'11'' x 16'5'' |
|
Main Level |
Dining Room |
|
|
6'6'' x 8'6'' |
|
Main Level |
Kitchen |
|
|
11'3'' x 8'6'' |
|
Main Level |
Foyer |
|
|
10'4'' x 5' |
https://www.realtor.ca/real-estate/28829627/1347-cherrywood-boulevard-sparwood-sparwood


