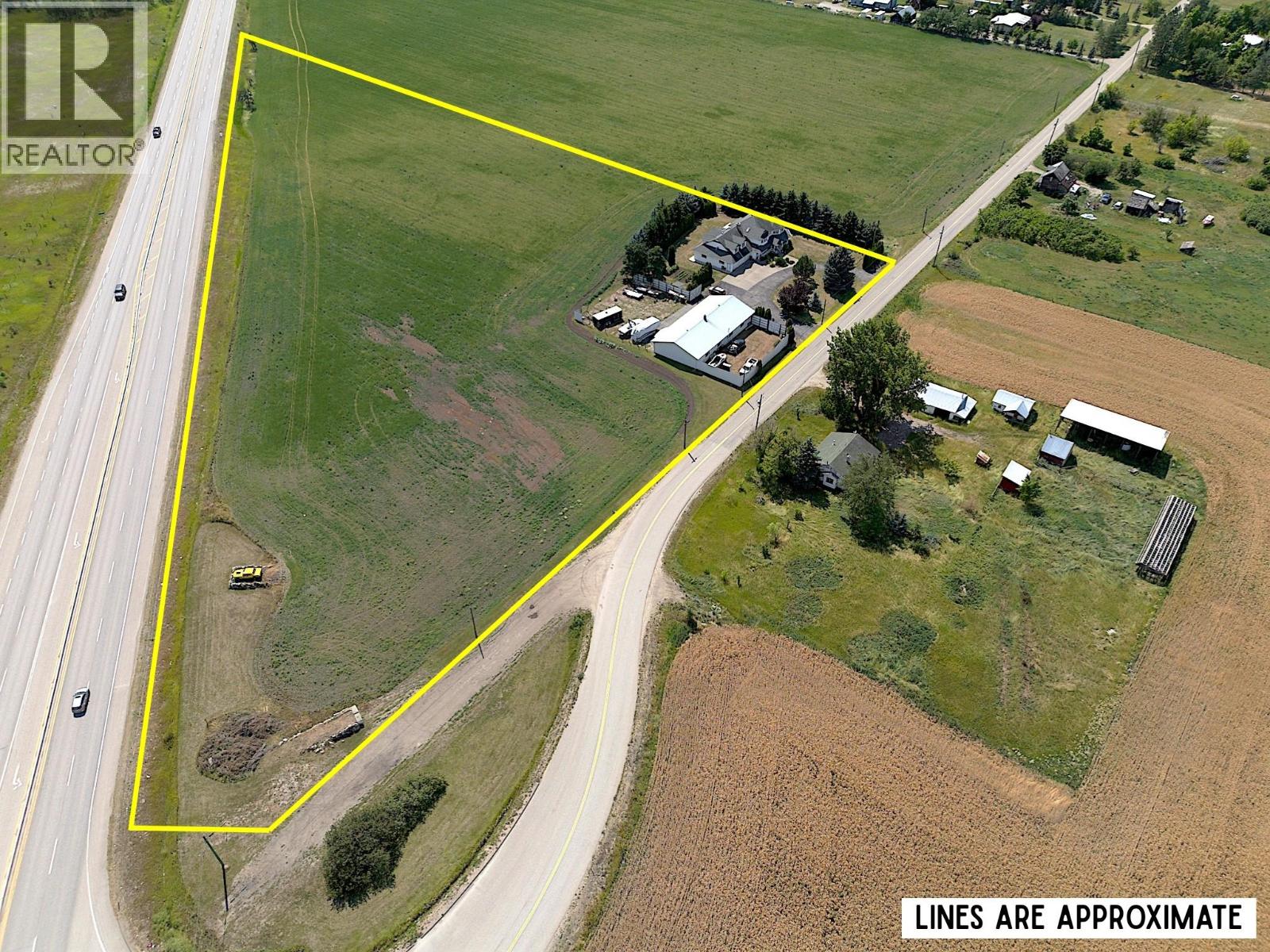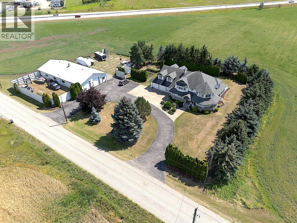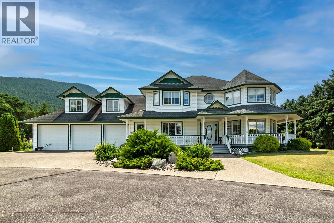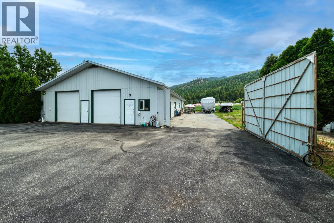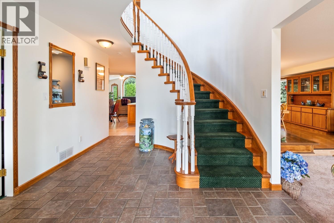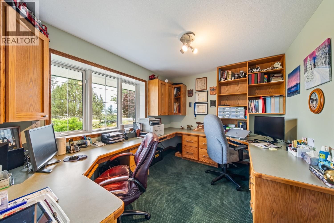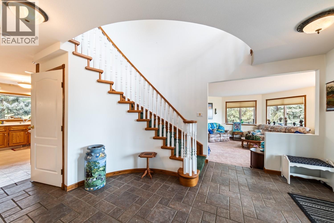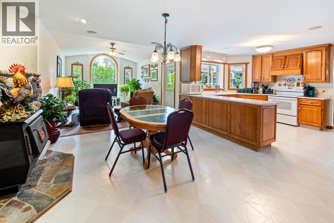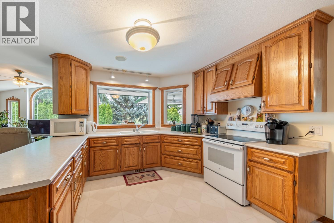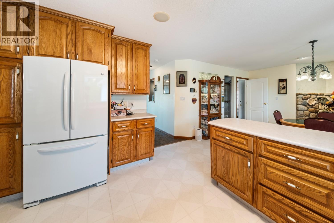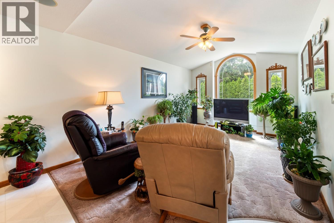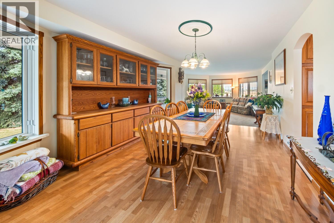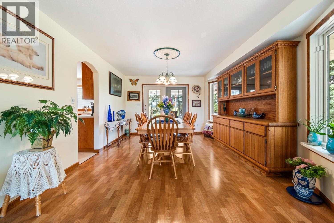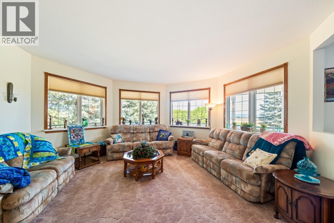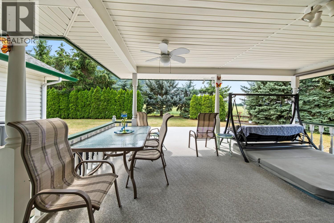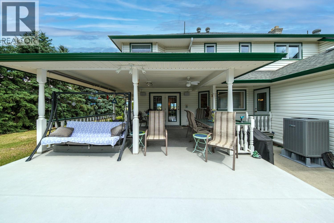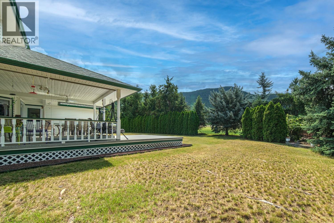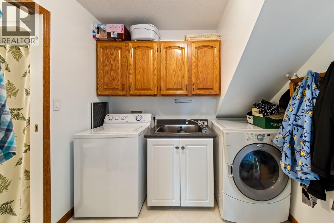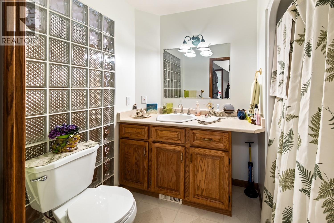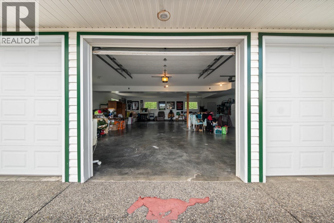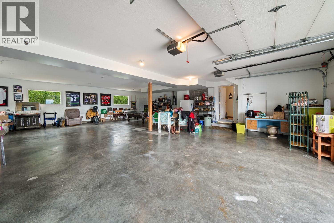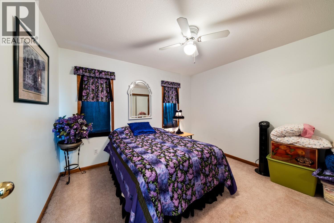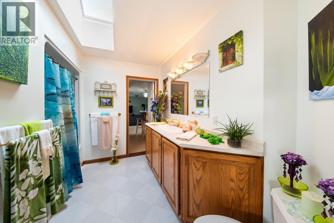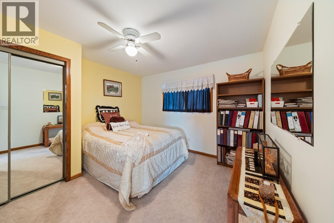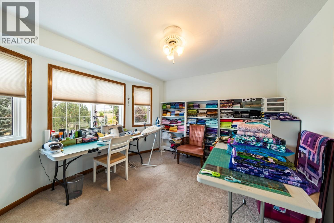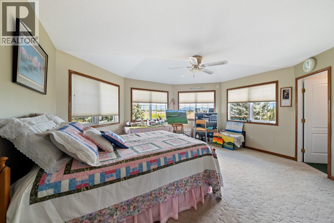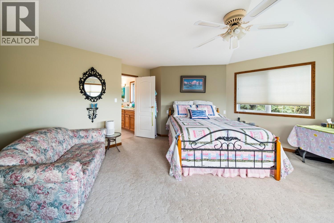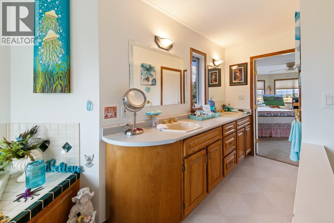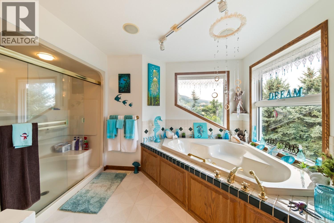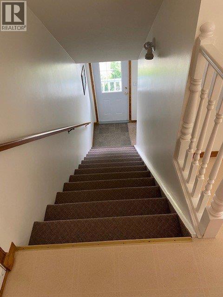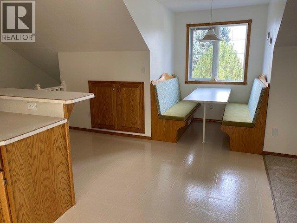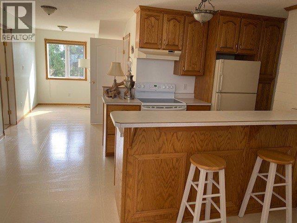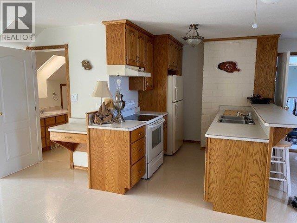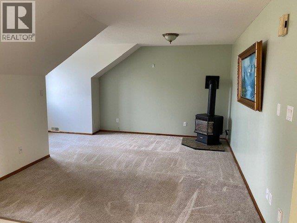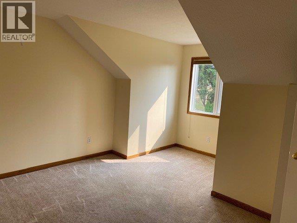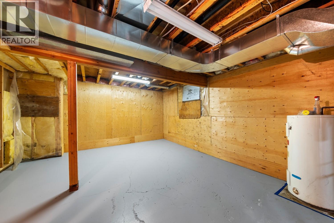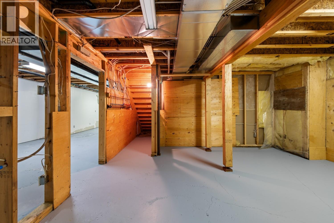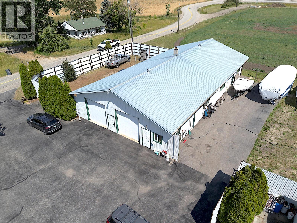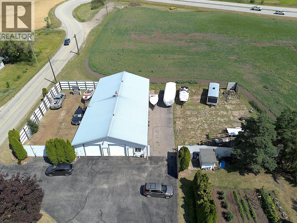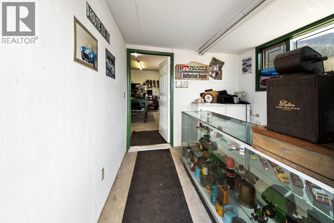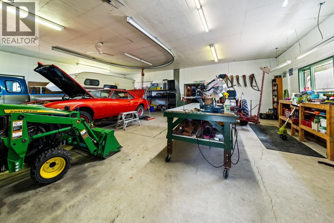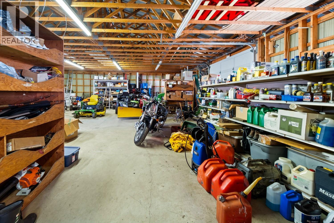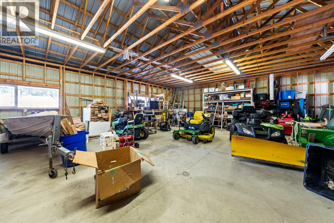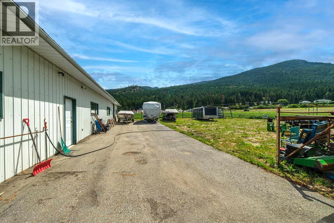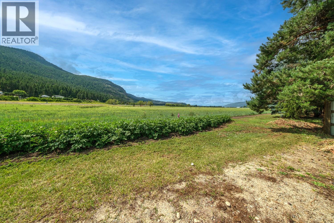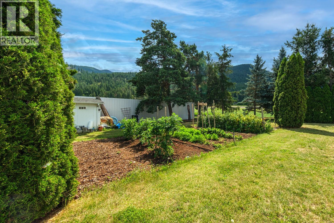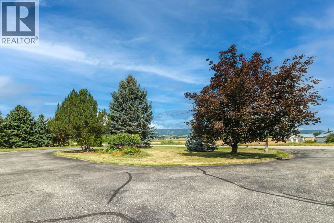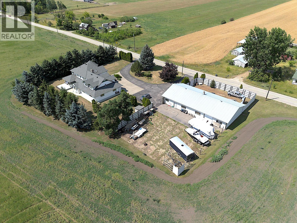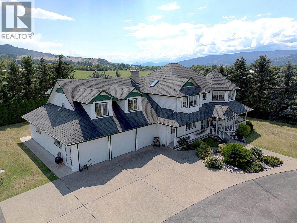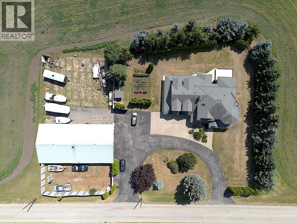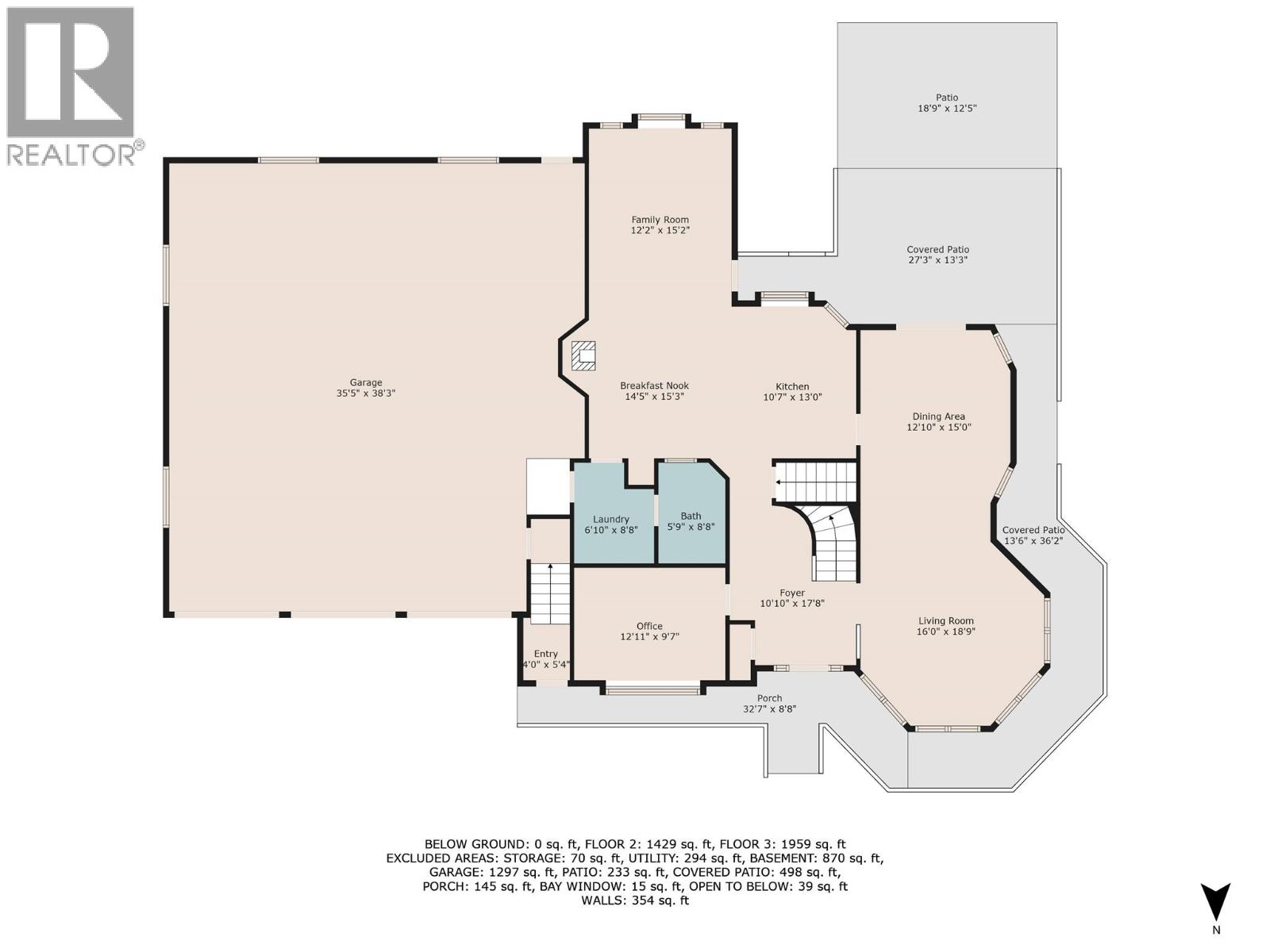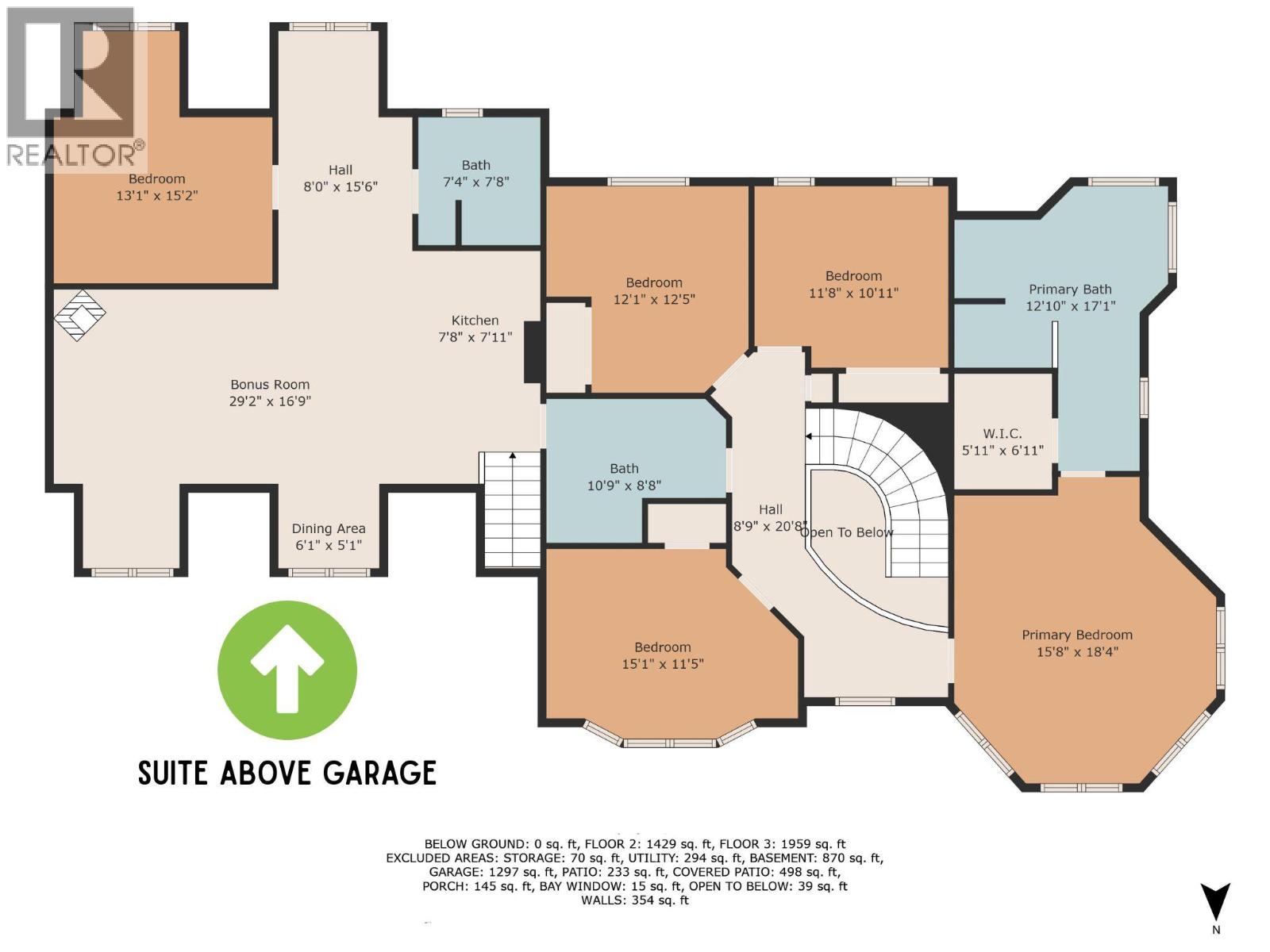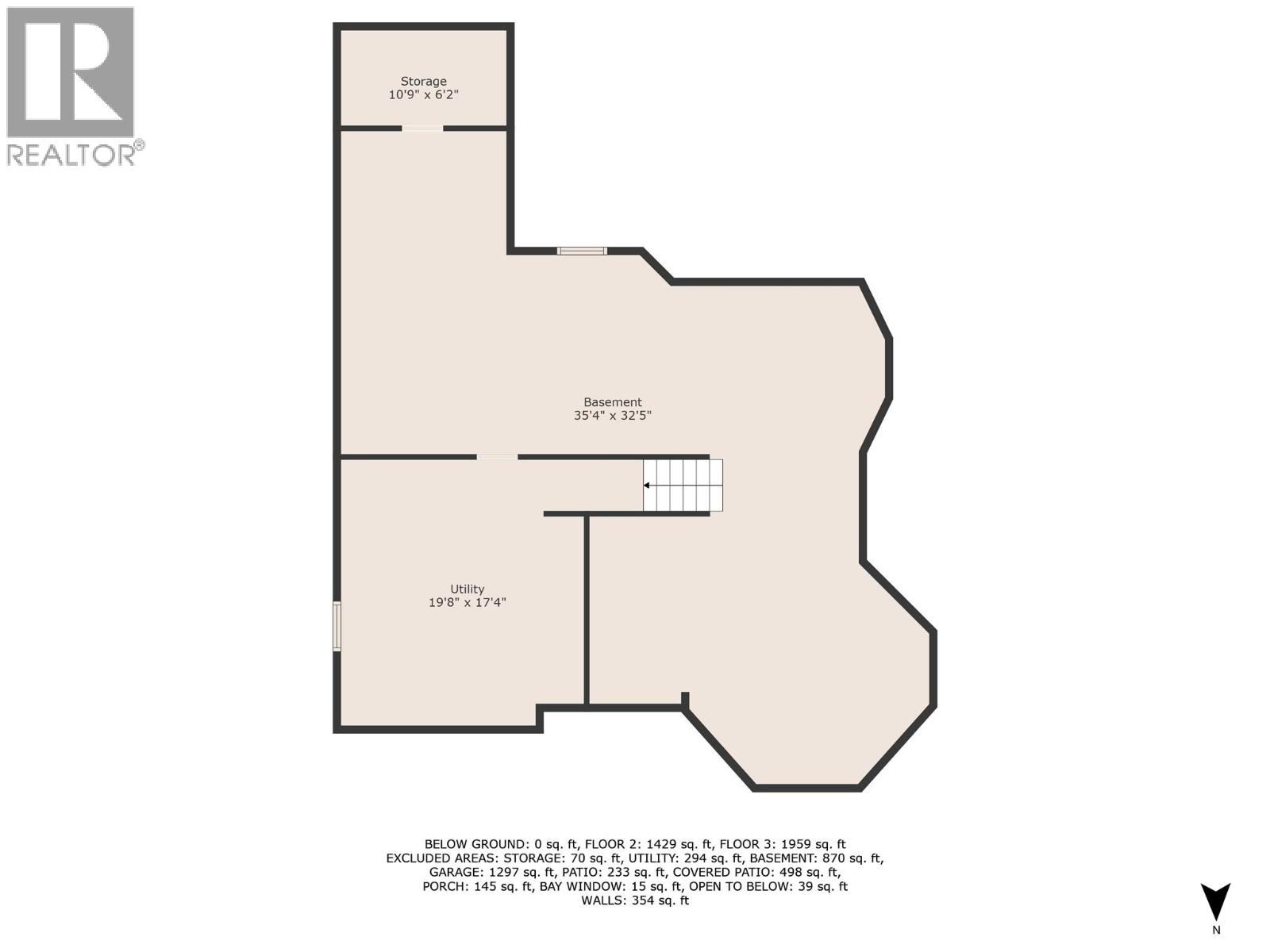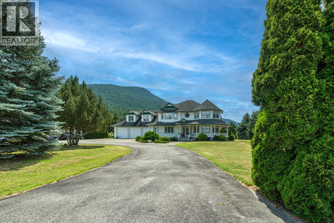5 Bedroom
4 Bathroom
3,388 ft2
Fireplace
Central Air Conditioning
In Floor Heating, Forced Air, See Remarks
Acreage
Landscaped, Level
$1,749,800
Discover the perfect blend of rural tranquility and modern comfort in this stunning custom-built home on a completely flat 6.34-acre parcel - approximately 5 acres are actively farmed. With nearly 3,400 sq ft of living space, and 870 sq ft in the partially finished basement, this 5-bedroom, 4-bathroom residence is bright, spacious, and has been meticulously maintained. The sunken living room and abundant windows fill the home with natural light, creating a warm and inviting atmosphere. The front office/den features expansive windows - perfect for a home workspace or office. The primary bedroom offers serene views, generous space, and a bright ensuite retreat. Step outside to relax in the built-in hot tub on the rear deck, surrounded by beautiful farmland. Need space for vehicles, toys, or tools? You’ll love the attached 6-car garage and the incredible 40' x 80' shop - a mechanic’s dream come true - it even has an underground pit! Bonus: a 1-bedroom, 1-bathroom carriage suite with a private entrance above the garage offers excellent rental income or private guest accommodations. Whether you're looking for a hobby farm, workshop haven, or simply space to breathe, this property has it all - plus it’s conveniently located just minutes to both Vernon or Armstrong. This is a rare opportunity to own a unique, versatile property that offers both lifestyle and income potential. Contact your Realtor to book a showing – this one needs to be seen in-person to be fully appreciated! (id:46156)
Property Details
|
MLS® Number
|
10356903 |
|
Property Type
|
Single Family |
|
Neigbourhood
|
Armstrong/ Spall. |
|
Amenities Near By
|
Golf Nearby, Recreation, Schools |
|
Community Features
|
Rural Setting, Pets Allowed, Pets Allowed With Restrictions, Rentals Allowed |
|
Features
|
Level Lot, Treed, Jacuzzi Bath-tub |
|
Parking Space Total
|
14 |
|
Storage Type
|
Storage Shed |
|
View Type
|
Mountain View |
Building
|
Bathroom Total
|
4 |
|
Bedrooms Total
|
5 |
|
Appliances
|
Refrigerator, Dryer, Range - Electric, Hood Fan, Washer |
|
Constructed Date
|
1996 |
|
Construction Style Attachment
|
Detached |
|
Cooling Type
|
Central Air Conditioning |
|
Exterior Finish
|
Vinyl Siding |
|
Fire Protection
|
Controlled Entry |
|
Fireplace Fuel
|
Unknown |
|
Fireplace Present
|
Yes |
|
Fireplace Total
|
2 |
|
Fireplace Type
|
Decorative,free Standing Metal,unknown |
|
Flooring Type
|
Carpeted, Hardwood, Linoleum, Tile |
|
Heating Type
|
In Floor Heating, Forced Air, See Remarks |
|
Roof Material
|
Asphalt Shingle |
|
Roof Style
|
Unknown |
|
Stories Total
|
2 |
|
Size Interior
|
3,388 Ft2 |
|
Type
|
House |
|
Utility Water
|
Community Water User's Utility |
Parking
|
Additional Parking
|
|
|
Attached Garage
|
3 |
|
Oversize
|
|
|
R V
|
2 |
Land
|
Access Type
|
Easy Access, Highway Access |
|
Acreage
|
Yes |
|
Land Amenities
|
Golf Nearby, Recreation, Schools |
|
Landscape Features
|
Landscaped, Level |
|
Sewer
|
Septic Tank |
|
Size Irregular
|
6.34 |
|
Size Total
|
6.34 Ac|5 - 10 Acres |
|
Size Total Text
|
6.34 Ac|5 - 10 Acres |
Rooms
| Level |
Type |
Length |
Width |
Dimensions |
|
Second Level |
Bedroom |
|
|
12'1'' x 12'5'' |
|
Second Level |
Full Bathroom |
|
|
10'9'' x 8'8'' |
|
Second Level |
Bedroom |
|
|
15'1'' x 11'5'' |
|
Second Level |
Bedroom |
|
|
11'8'' x 10'11'' |
|
Second Level |
Primary Bedroom |
|
|
15'8'' x 18'4'' |
|
Second Level |
Full Ensuite Bathroom |
|
|
12'10'' x 17'1'' |
|
Basement |
Storage |
|
|
10'9'' x 6'2'' |
|
Basement |
Utility Room |
|
|
19'8'' x 17'4'' |
|
Basement |
Unfinished Room |
|
|
35'4'' x 32'5'' |
|
Main Level |
Family Room |
|
|
12'2'' x 15'2'' |
|
Main Level |
Dining Nook |
|
|
14'5'' x 15'3'' |
|
Main Level |
Laundry Room |
|
|
6'10'' x 8'8'' |
|
Main Level |
Full Bathroom |
|
|
5'9'' x 8'8'' |
|
Main Level |
Office |
|
|
12'11'' x 9'7'' |
|
Main Level |
Kitchen |
|
|
10'7'' x 13'0'' |
|
Main Level |
Foyer |
|
|
10'10'' x 17'8'' |
|
Main Level |
Dining Room |
|
|
12'10'' x 15'0'' |
|
Main Level |
Living Room |
|
|
16'0'' x 18'9'' |
|
Additional Accommodation |
Bedroom |
|
|
13'1'' x 15'2'' |
|
Additional Accommodation |
Full Bathroom |
|
|
7'4'' x 7'8'' |
|
Additional Accommodation |
Living Room |
|
|
29'2'' x 16'2'' |
|
Additional Accommodation |
Kitchen |
|
|
7'8'' x 7'11'' |
|
Additional Accommodation |
Other |
|
|
6'1'' x 5'1'' |
https://www.realtor.ca/real-estate/28653952/135-pleasant-valley-cross-road-armstrong-armstrong-spall


