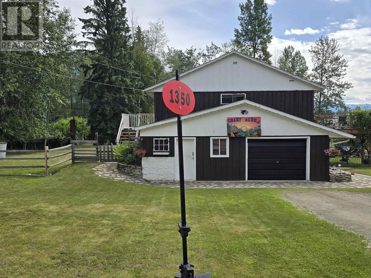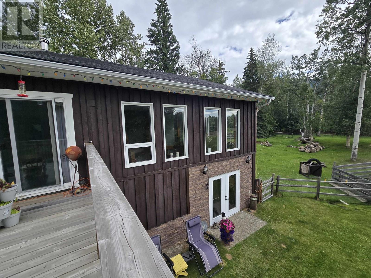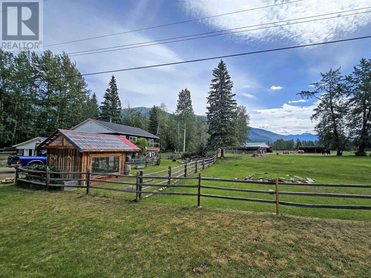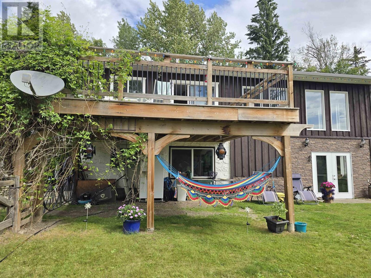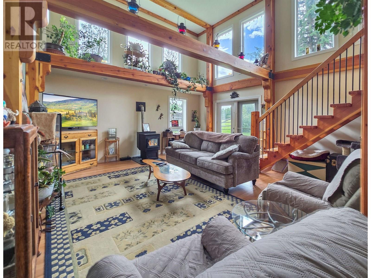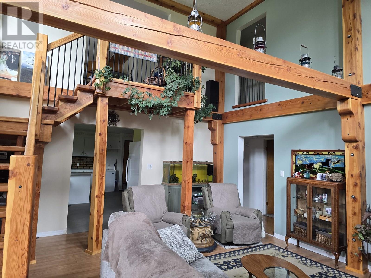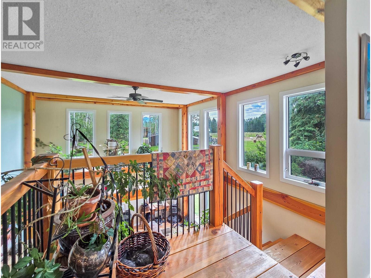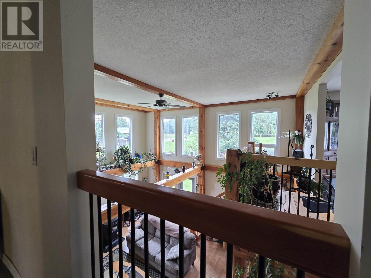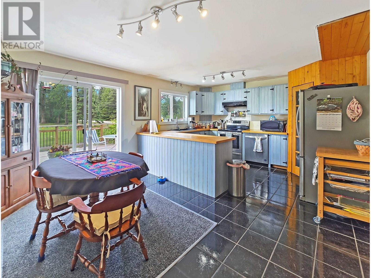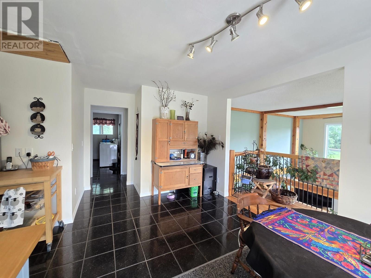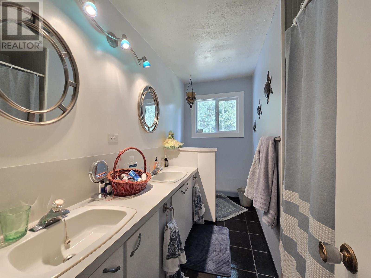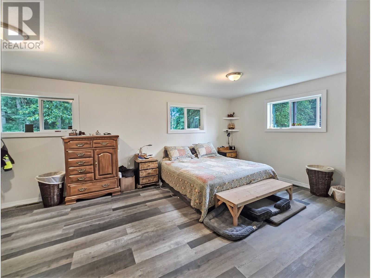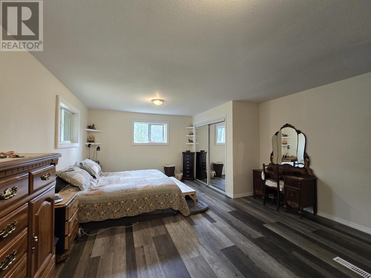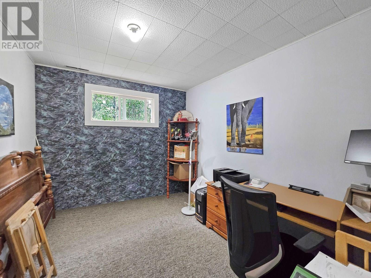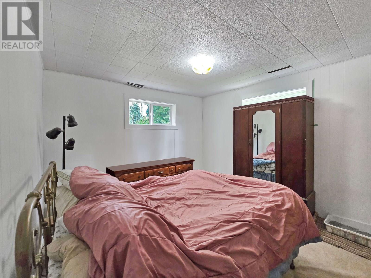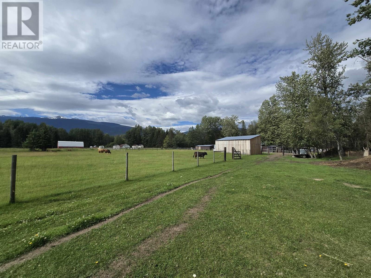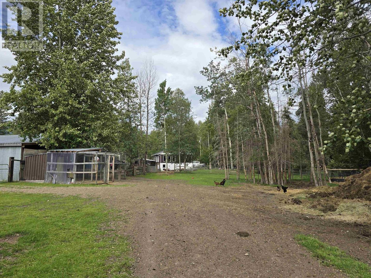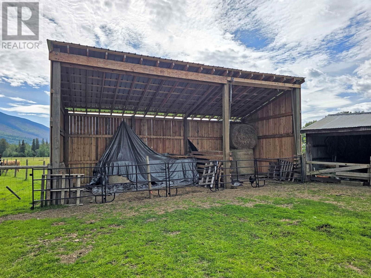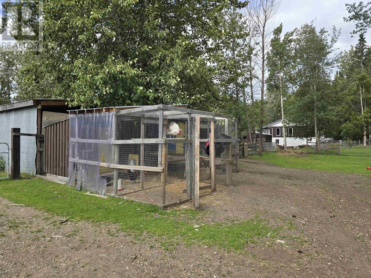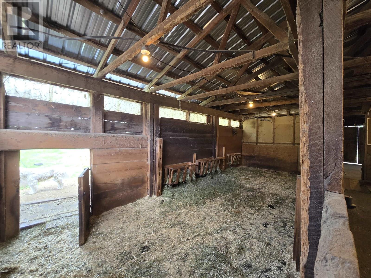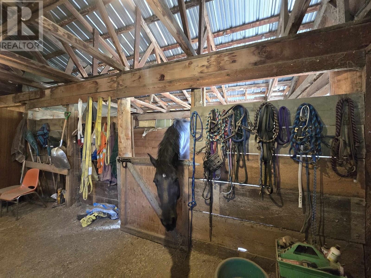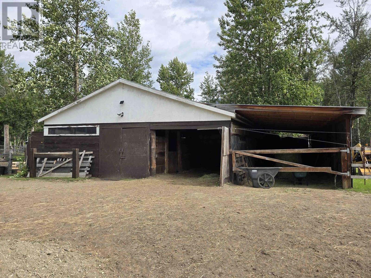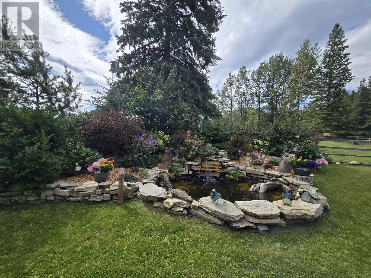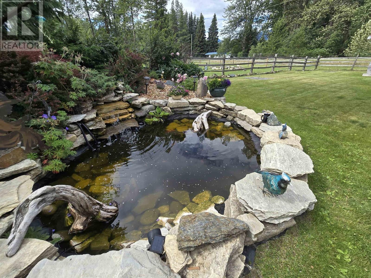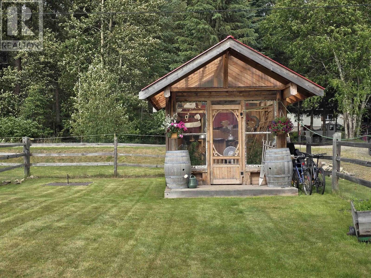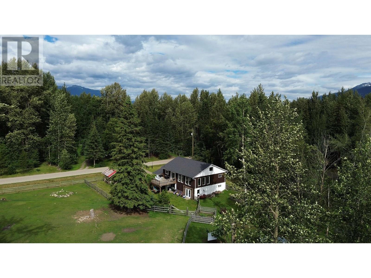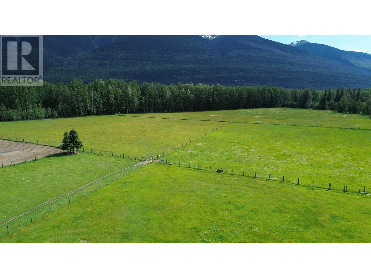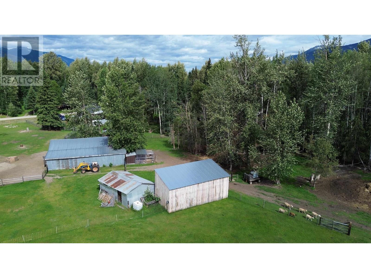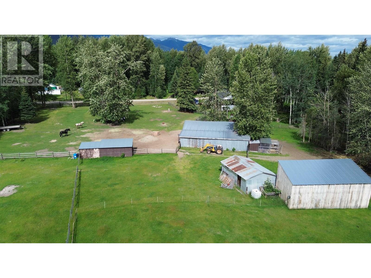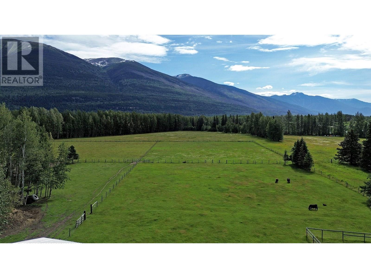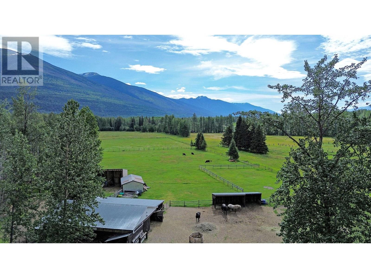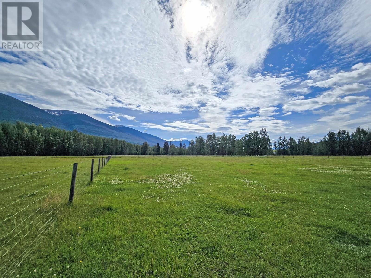4 Bedroom
2 Bathroom
2,648 ft2
Fireplace
Forced Air
Acreage
$775,000
This charming 10-acre hobby farm, located just west of McBride, offers expansive grazing areas set against breathtaking mountain views. The 2-storey home is ideal for country life, featuring 4 bedrooms, large living spaces, convenient laundry on both floors, and a stunning great room with vaulted ceilings. Enjoy your morning brew on the upper deck or entertain on the shaded patio by a serene koi pond. The property comes complete with a greenhouse, 2 hay barns, a 3-stall barn with tack room, a chicken coop, and fully cross-fenced land - everything you need to live out your rural dream. Recent updates to the home ensure it's move-in ready, freeing you up to focus on what truly matters, whether that's spending quality time with the kids and ponies or cultivating the garden of your dreams. (id:46156)
Property Details
|
MLS® Number
|
R3024640 |
|
Property Type
|
Single Family |
|
Structure
|
Workshop |
|
View Type
|
Mountain View |
Building
|
Bathroom Total
|
2 |
|
Bedrooms Total
|
4 |
|
Appliances
|
Dryer, Washer, Refrigerator, Stove, Dishwasher |
|
Basement Development
|
Finished |
|
Basement Type
|
Full (finished) |
|
Constructed Date
|
1966 |
|
Construction Style Attachment
|
Detached |
|
Fireplace Present
|
Yes |
|
Fireplace Total
|
1 |
|
Foundation Type
|
Concrete Slab |
|
Heating Type
|
Forced Air |
|
Roof Material
|
Asphalt Shingle |
|
Roof Style
|
Conventional |
|
Stories Total
|
2 |
|
Size Interior
|
2,648 Ft2 |
|
Total Finished Area
|
2648 Sqft |
|
Type
|
House |
|
Utility Water
|
Community Water System |
Parking
Land
|
Acreage
|
Yes |
|
Size Irregular
|
10.74 |
|
Size Total
|
10.74 Ac |
|
Size Total Text
|
10.74 Ac |
Rooms
| Level |
Type |
Length |
Width |
Dimensions |
|
Above |
Kitchen |
10 ft ,1 in |
13 ft ,5 in |
10 ft ,1 in x 13 ft ,5 in |
|
Above |
Dining Room |
8 ft ,5 in |
9 ft ,6 in |
8 ft ,5 in x 9 ft ,6 in |
|
Above |
Bedroom 4 |
8 ft ,2 in |
8 ft ,1 in |
8 ft ,2 in x 8 ft ,1 in |
|
Above |
Laundry Room |
9 ft ,1 in |
10 ft ,9 in |
9 ft ,1 in x 10 ft ,9 in |
|
Above |
Primary Bedroom |
10 ft ,1 in |
20 ft ,6 in |
10 ft ,1 in x 20 ft ,6 in |
|
Main Level |
Living Room |
13 ft ,2 in |
17 ft ,8 in |
13 ft ,2 in x 17 ft ,8 in |
|
Main Level |
Hobby Room |
18 ft ,8 in |
9 ft ,6 in |
18 ft ,8 in x 9 ft ,6 in |
|
Main Level |
Utility Room |
14 ft ,2 in |
9 ft ,5 in |
14 ft ,2 in x 9 ft ,5 in |
|
Main Level |
Bedroom 2 |
10 ft ,7 in |
8 ft ,1 in |
10 ft ,7 in x 8 ft ,1 in |
|
Main Level |
Bedroom 3 |
11 ft ,2 in |
11 ft ,1 in |
11 ft ,2 in x 11 ft ,1 in |
https://www.realtor.ca/real-estate/28577076/1350-dyke-road-mcbride


