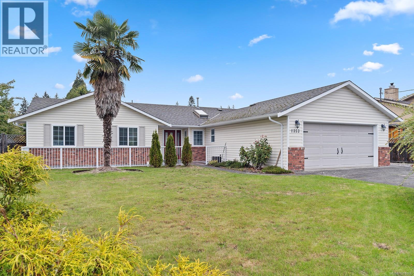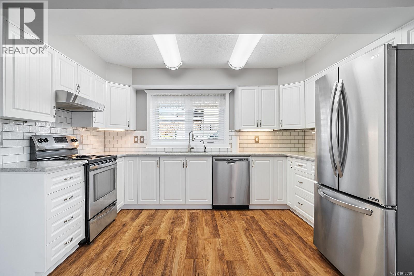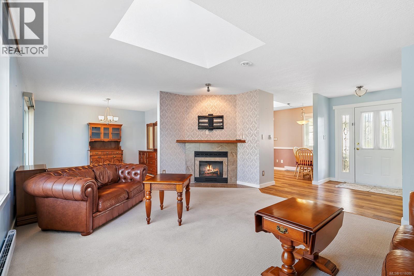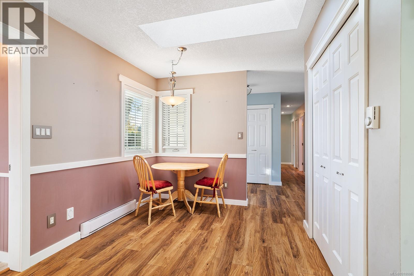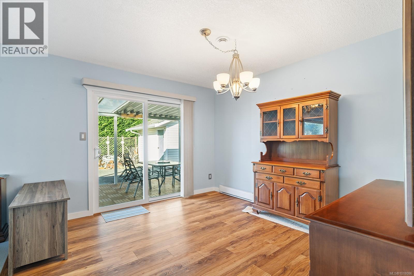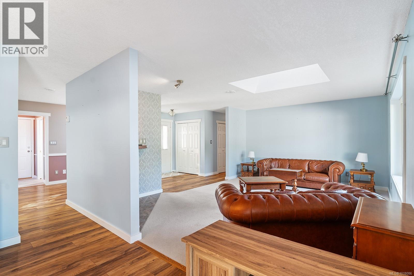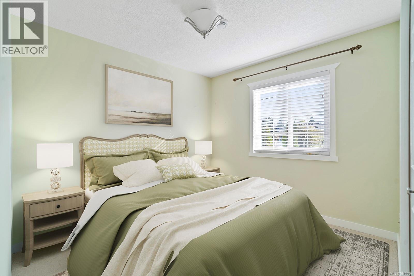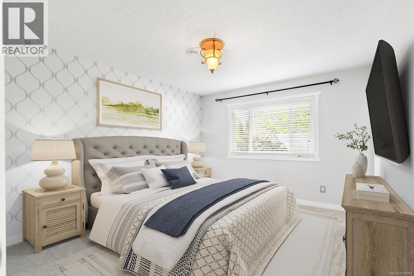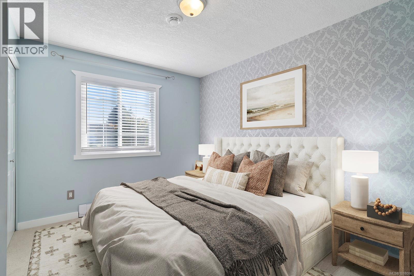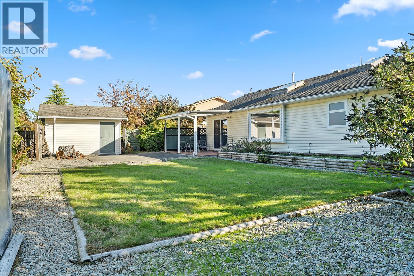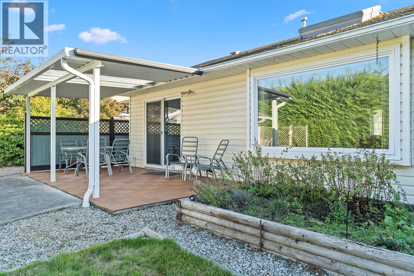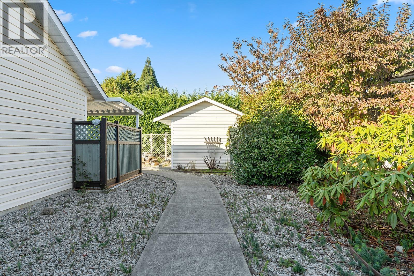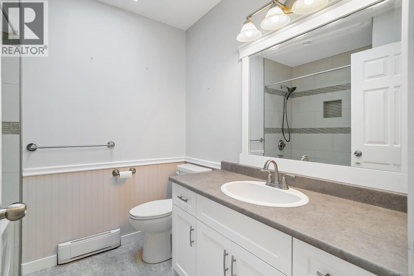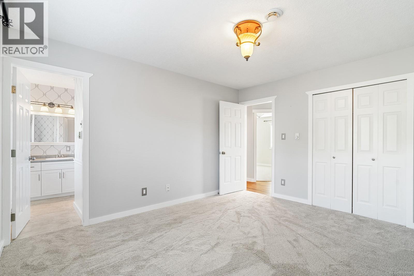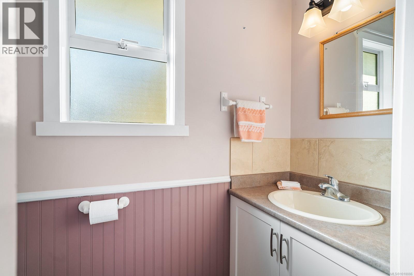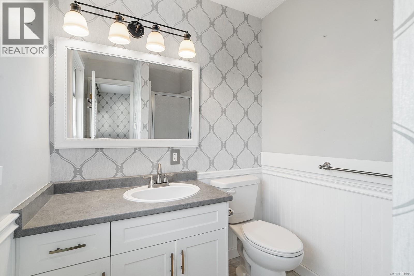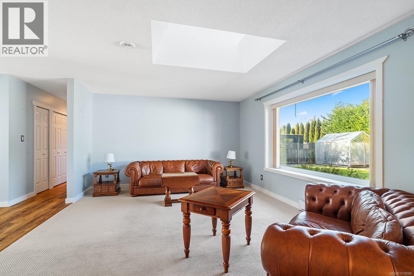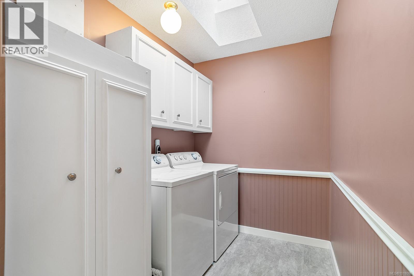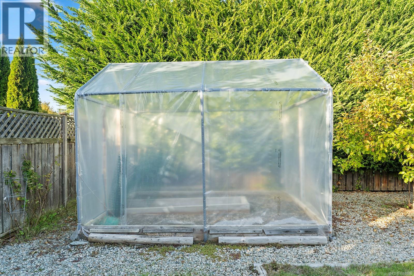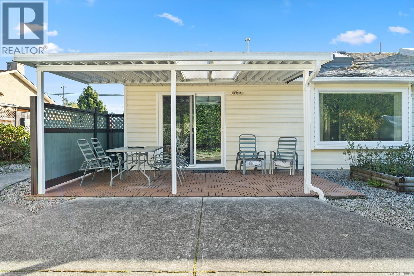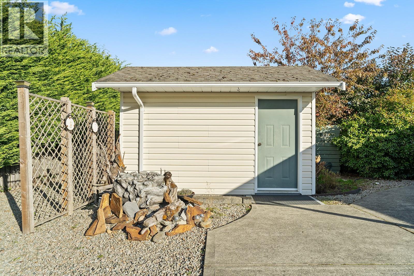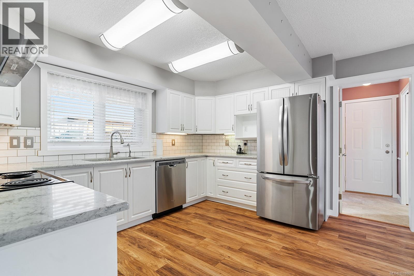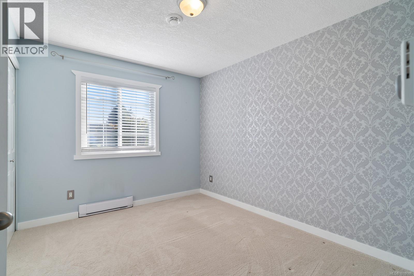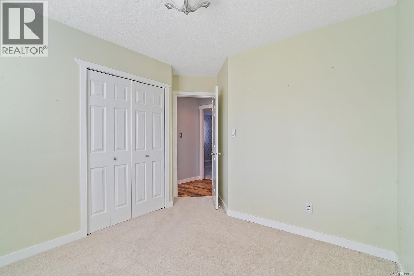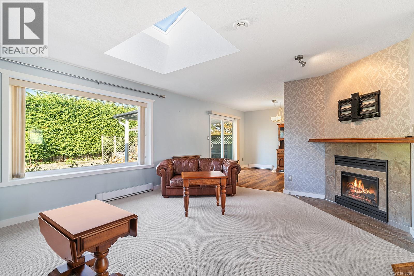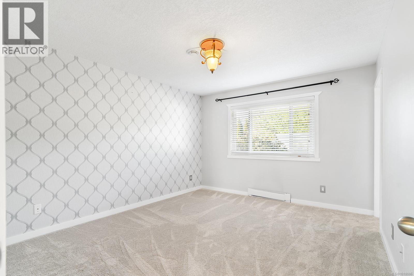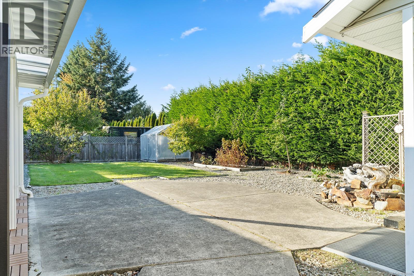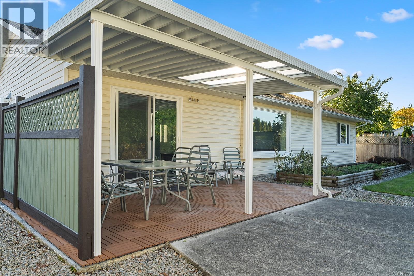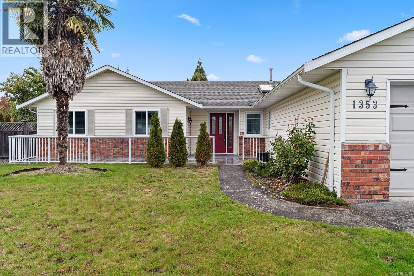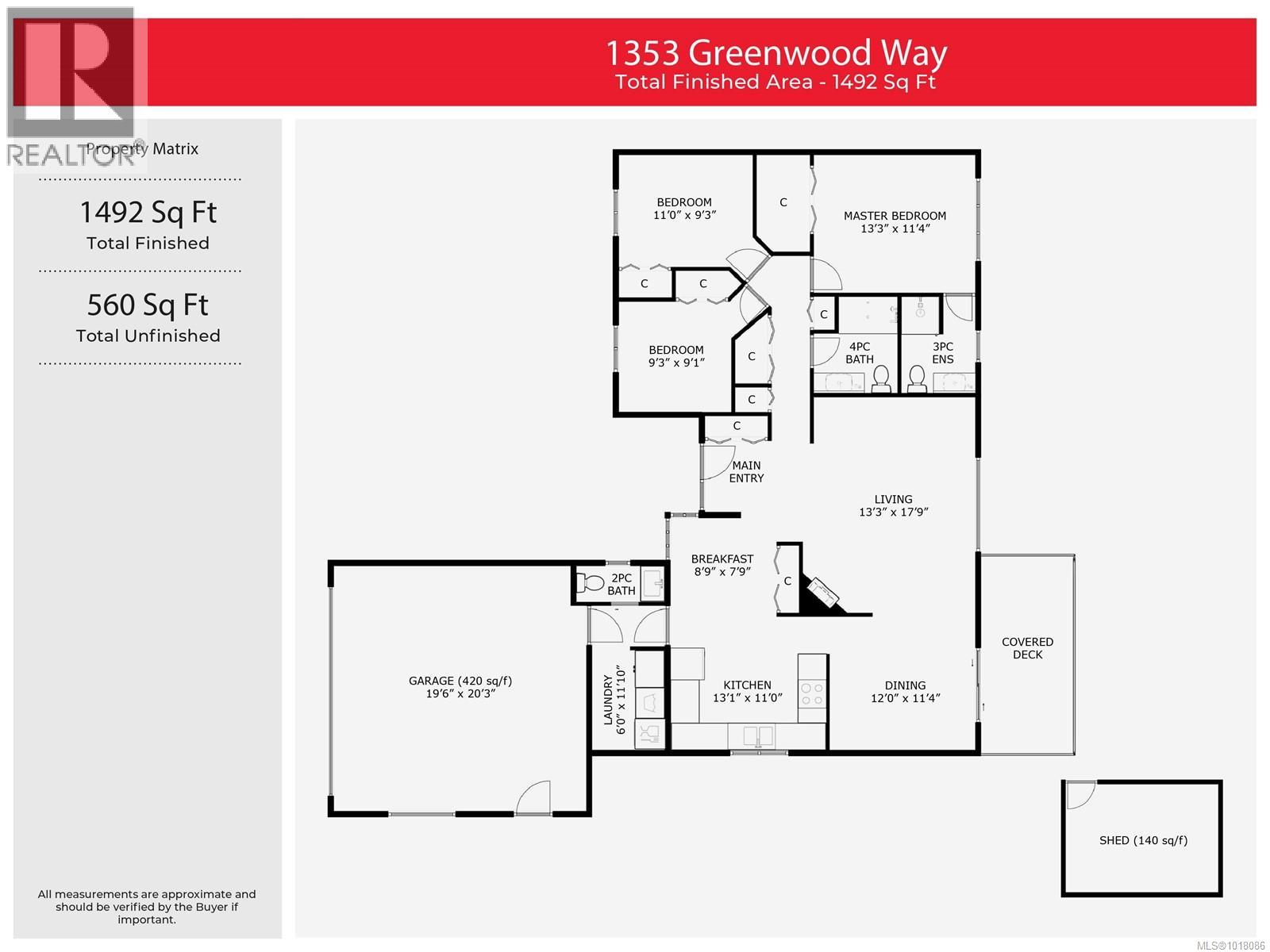3 Bedroom
3 Bathroom
1,492 ft2
Fireplace
Fully Air Conditioned
Baseboard Heaters
$815,000
Lovely, updated French Creek rancher - move in ready. This attractive home on .23 ac is bright, welcoming & has an easy living floor plan. At almost 1500 sf, this 3 bed/2.5 bath home has 4 skylights, 2 HW tanks (both replaced in 2025), Cesar stone quartz counters in the spacious kitchen, S/S appliances, under cabinet lighting, an HRV system, spectacular RV parking & is now on Qualicum Beach water! The comfortable Primary BR has a gorgeous feature wall, walk in closet & attractive 3 pc ensuite with character wainscoting. Enjoy morning coffee on the front south facing patio or on the covered back patio overlooking the green house, garden beds & spacious garden shed. Prefer the sun? The extended patio allows for that as well in this fully fenced & extremely private garden. It is an easy walk from the Sandpiper location to the Eaglecrest Beach & equidistant to both Parksville & Qualicum Beach for shopping, dining out and community events. Come & see for yourself…what a great neighbourhood! (id:46156)
Property Details
|
MLS® Number
|
1018086 |
|
Property Type
|
Single Family |
|
Neigbourhood
|
French Creek |
|
Features
|
Central Location, Level Lot, Private Setting, Other, Marine Oriented |
|
Parking Space Total
|
2 |
|
Plan
|
Vip32604 |
|
Structure
|
Shed |
Building
|
Bathroom Total
|
3 |
|
Bedrooms Total
|
3 |
|
Constructed Date
|
1991 |
|
Cooling Type
|
Fully Air Conditioned |
|
Fireplace Present
|
Yes |
|
Fireplace Total
|
1 |
|
Heating Fuel
|
Electric |
|
Heating Type
|
Baseboard Heaters |
|
Size Interior
|
1,492 Ft2 |
|
Total Finished Area
|
1492 Sqft |
|
Type
|
House |
Land
|
Access Type
|
Road Access |
|
Acreage
|
No |
|
Size Irregular
|
10019 |
|
Size Total
|
10019 Sqft |
|
Size Total Text
|
10019 Sqft |
|
Zoning Description
|
Ssh1 |
|
Zoning Type
|
Residential |
Rooms
| Level |
Type |
Length |
Width |
Dimensions |
|
Main Level |
Laundry Room |
|
|
6'0 x 11'10 |
|
Main Level |
Ensuite |
|
|
3-Piece |
|
Main Level |
Bathroom |
|
|
4-Piece |
|
Main Level |
Bathroom |
|
|
2-Piece |
|
Main Level |
Bedroom |
|
|
9'3 x 9'1 |
|
Main Level |
Bedroom |
|
|
11'0 x 9'3 |
|
Main Level |
Primary Bedroom |
|
|
13'3 x 11'4 |
|
Main Level |
Dining Nook |
|
|
8'9 x 7'9 |
|
Main Level |
Dining Room |
|
|
12'0 x 11'4 |
|
Main Level |
Living Room |
|
|
13'3 x 17'9 |
|
Main Level |
Kitchen |
|
|
13'1 x 11'0 |
https://www.realtor.ca/real-estate/29020346/1353-greenwood-way-parksville-french-creek


