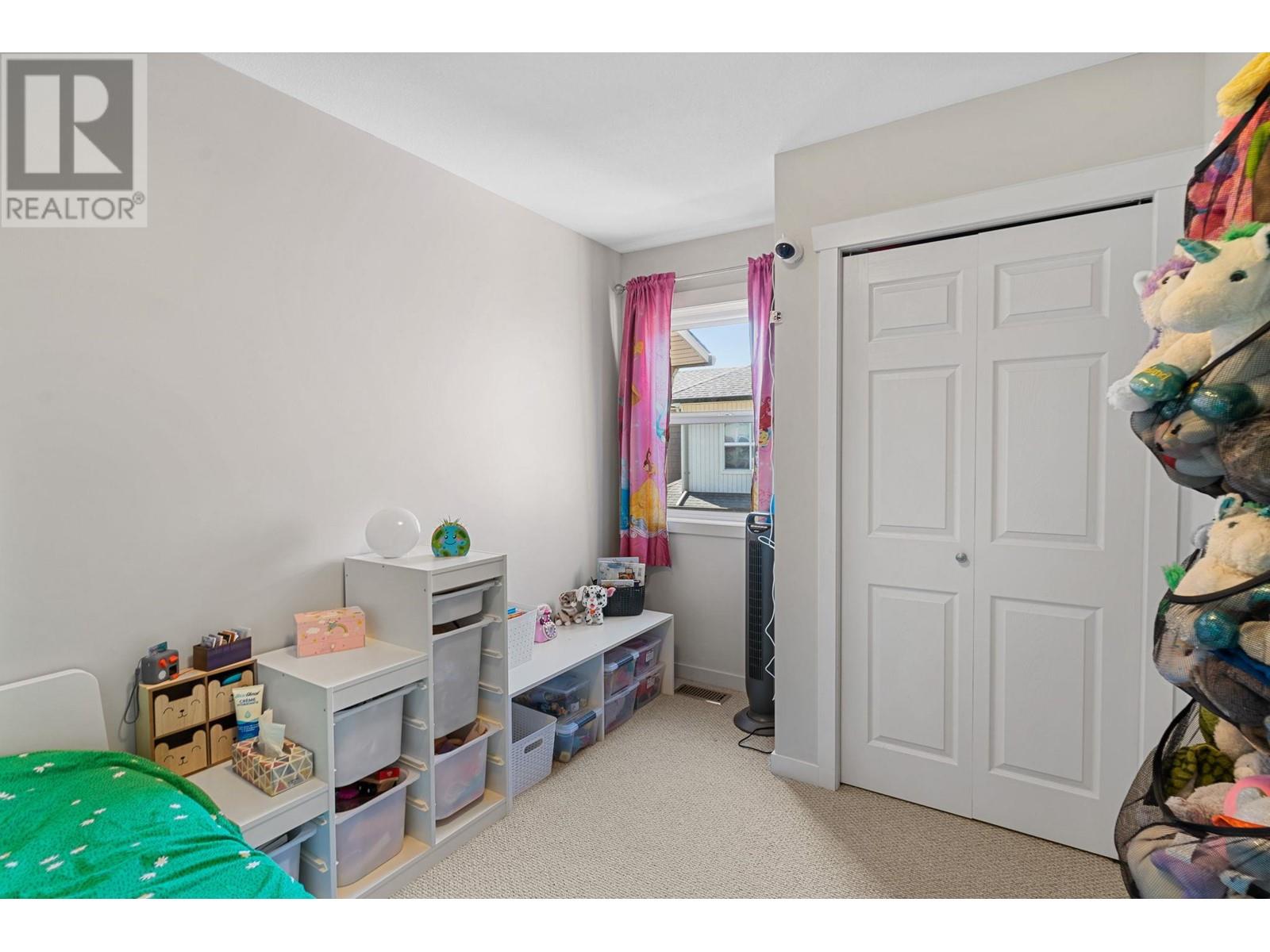3 Bedroom
3 Bathroom
1,554 ft2
Other
Fireplace
Central Air Conditioning
Forced Air, See Remarks
$589,500Maintenance,
$284.52 Monthly
Located in the quiet, well-maintained Citybrook Townhomes community, Unit #128 at 1355 Findlay Road offers a practical and spacious layout with 3 bedrooms and 3 bathrooms across three levels. Located on the left most side of the complex, without any neighbors - only greenspace outside your door! This home provides over 1500 sq.ft. of living space, including a finished basement with a flex room that works well as a family room, home office, or guest space. The main floor features a bright open-plan kitchen and living area with modern updates, including stainless steel appliances. A walk-in pantry and main floor powder room add convenience. Step out onto the private deck, perfect for relaxed outdoor time. Upstairs, you’ll find three bedrooms, including a primary suite with an ensuite and large closet. Additional features include central A/C, in-unit laundry, and an oversized attached single garage. The strata is pet-friendly and has low monthly fees. You’re just a short walk from the Chichester Wetlands Nature Reserve and minutes from schools, shopping, UBCO, and the airport. (id:46156)
Property Details
|
MLS® Number
|
10347371 |
|
Property Type
|
Single Family |
|
Neigbourhood
|
Rutland North |
|
Community Name
|
Citybrook Townhomes |
|
Parking Space Total
|
1 |
Building
|
Bathroom Total
|
3 |
|
Bedrooms Total
|
3 |
|
Architectural Style
|
Other |
|
Constructed Date
|
2006 |
|
Construction Style Attachment
|
Attached |
|
Cooling Type
|
Central Air Conditioning |
|
Exterior Finish
|
Vinyl Siding |
|
Fireplace Fuel
|
Gas |
|
Fireplace Present
|
Yes |
|
Fireplace Type
|
Unknown |
|
Half Bath Total
|
1 |
|
Heating Type
|
Forced Air, See Remarks |
|
Roof Material
|
Asphalt Shingle |
|
Roof Style
|
Unknown |
|
Stories Total
|
3 |
|
Size Interior
|
1,554 Ft2 |
|
Type
|
Row / Townhouse |
|
Utility Water
|
Irrigation District |
Parking
Land
|
Acreage
|
No |
|
Sewer
|
Municipal Sewage System |
|
Size Total Text
|
Under 1 Acre |
|
Zoning Type
|
Unknown |
Rooms
| Level |
Type |
Length |
Width |
Dimensions |
|
Second Level |
Primary Bedroom |
|
|
12'1'' x 14'6'' |
|
Second Level |
Bedroom |
|
|
9'1'' x 12'1'' |
|
Second Level |
Bedroom |
|
|
7'10'' x 11'7'' |
|
Second Level |
4pc Bathroom |
|
|
7'9'' x 4'11'' |
|
Second Level |
3pc Ensuite Bath |
|
|
7'0'' x 5'6'' |
|
Lower Level |
Other |
|
|
13'9'' x 21'10'' |
|
Main Level |
Dining Room |
|
|
10'11'' x 6'11'' |
|
Main Level |
2pc Bathroom |
|
|
5'1'' x 4'5'' |
|
Main Level |
Living Room |
|
|
14'7'' x 19'1'' |
|
Main Level |
Kitchen |
|
|
9'1'' x 11'11'' |
https://www.realtor.ca/real-estate/28297629/1355-findlay-road-unit-128-kelowna-rutland-north








































