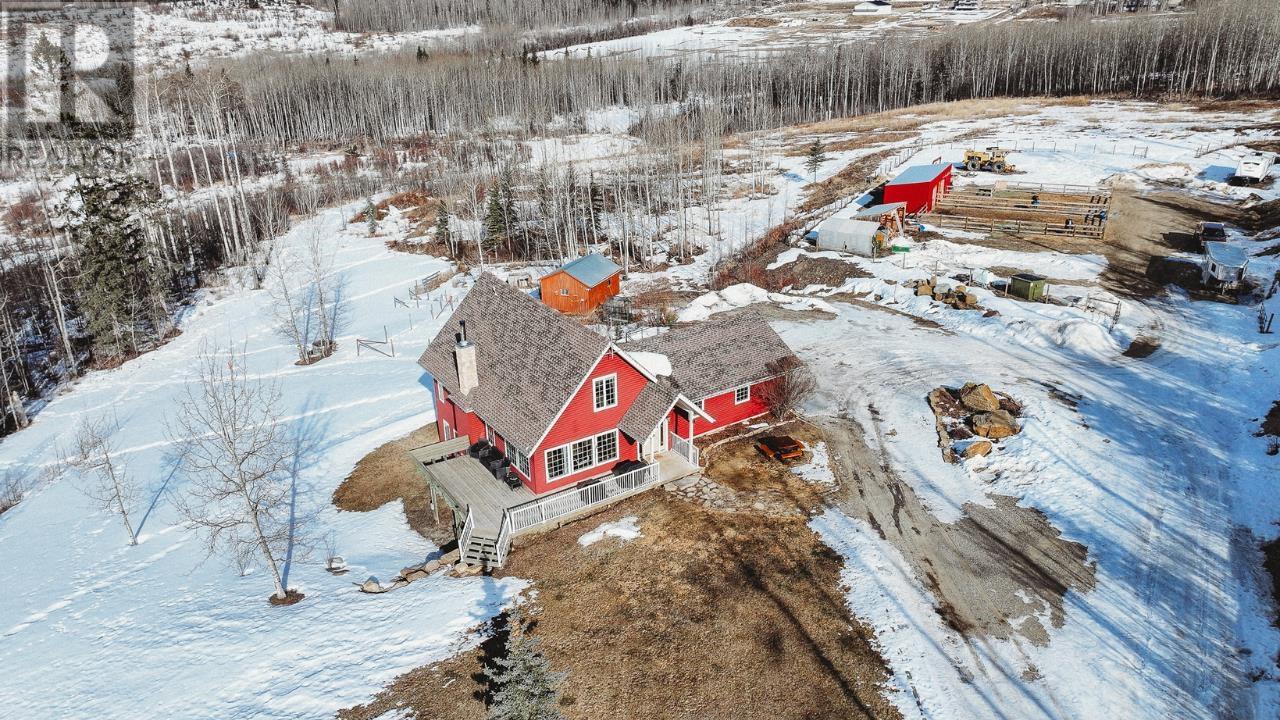4 Bedroom
3 Bathroom
2,795 ft2
Fireplace
Forced Air, Radiant/infra-Red Heat
Acreage
$799,900
* PREC - Personal Real Estate Corporation. Bring your boots & dreams to this meticulously maintained country-home situated on 19-acres, only 15 minutes from FSJ! This 2-storey w/bsmt rural beauty is ready for your family, horses & toys. Spacious, open-concept main floor featuring huge windows w/unbeatable views & an abundance of natural light. Gorgeous white kitchen w/pantry, full wall storage & an expansive amount of space for hosting. This home boasts an impressive 2,700 sq. ft., w/4 beds, 3 baths; the private master retreat located upstairs w/an oversized walk-in closet & ensuite. Spend your days relaxing on the wrap around deck, taking in the view & even the northern lights. All this with a dbl garage for the toys/RV, chicken coop & a new 2-stall barn built in 2022 (14x14) w/hay room, ready for your equestrian lifestyle. (id:46156)
Property Details
|
MLS® Number
|
R2983204 |
|
Property Type
|
Single Family |
|
View Type
|
Valley View |
Building
|
Bathroom Total
|
3 |
|
Bedrooms Total
|
4 |
|
Appliances
|
Dryer, Washer, Refrigerator, Stove |
|
Basement Development
|
Finished |
|
Basement Type
|
Full (finished) |
|
Constructed Date
|
2010 |
|
Construction Style Attachment
|
Detached |
|
Exterior Finish
|
Vinyl Siding |
|
Fireplace Present
|
Yes |
|
Fireplace Total
|
1 |
|
Foundation Type
|
Concrete Perimeter |
|
Heating Type
|
Forced Air, Radiant/infra-red Heat |
|
Roof Material
|
Asphalt Shingle |
|
Roof Style
|
Conventional |
|
Stories Total
|
3 |
|
Size Interior
|
2,795 Ft2 |
|
Type
|
House |
|
Utility Water
|
Drilled Well |
Parking
Land
|
Acreage
|
Yes |
|
Size Irregular
|
19.27 |
|
Size Total
|
19.27 Ac |
|
Size Total Text
|
19.27 Ac |
Rooms
| Level |
Type |
Length |
Width |
Dimensions |
|
Basement |
Family Room |
23 ft ,5 in |
17 ft ,1 in |
23 ft ,5 in x 17 ft ,1 in |
|
Basement |
Bedroom 3 |
12 ft ,5 in |
9 ft ,1 in |
12 ft ,5 in x 9 ft ,1 in |
|
Basement |
Bedroom 4 |
11 ft ,1 in |
10 ft |
11 ft ,1 in x 10 ft |
|
Basement |
Storage |
10 ft ,7 in |
8 ft ,8 in |
10 ft ,7 in x 8 ft ,8 in |
|
Basement |
Laundry Room |
7 ft |
4 ft |
7 ft x 4 ft |
|
Basement |
Utility Room |
8 ft |
6 ft |
8 ft x 6 ft |
|
Main Level |
Foyer |
11 ft ,8 in |
8 ft ,1 in |
11 ft ,8 in x 8 ft ,1 in |
|
Main Level |
Living Room |
15 ft ,1 in |
15 ft |
15 ft ,1 in x 15 ft |
|
Main Level |
Kitchen |
20 ft |
16 ft |
20 ft x 16 ft |
|
Main Level |
Primary Bedroom |
20 ft ,2 in |
13 ft ,1 in |
20 ft ,2 in x 13 ft ,1 in |
|
Main Level |
Other |
10 ft ,5 in |
9 ft ,6 in |
10 ft ,5 in x 9 ft ,6 in |
|
Main Level |
Bedroom 2 |
14 ft ,2 in |
10 ft |
14 ft ,2 in x 10 ft |
https://www.realtor.ca/real-estate/28089805/13554-joyce-avenue-fort-st-john












































