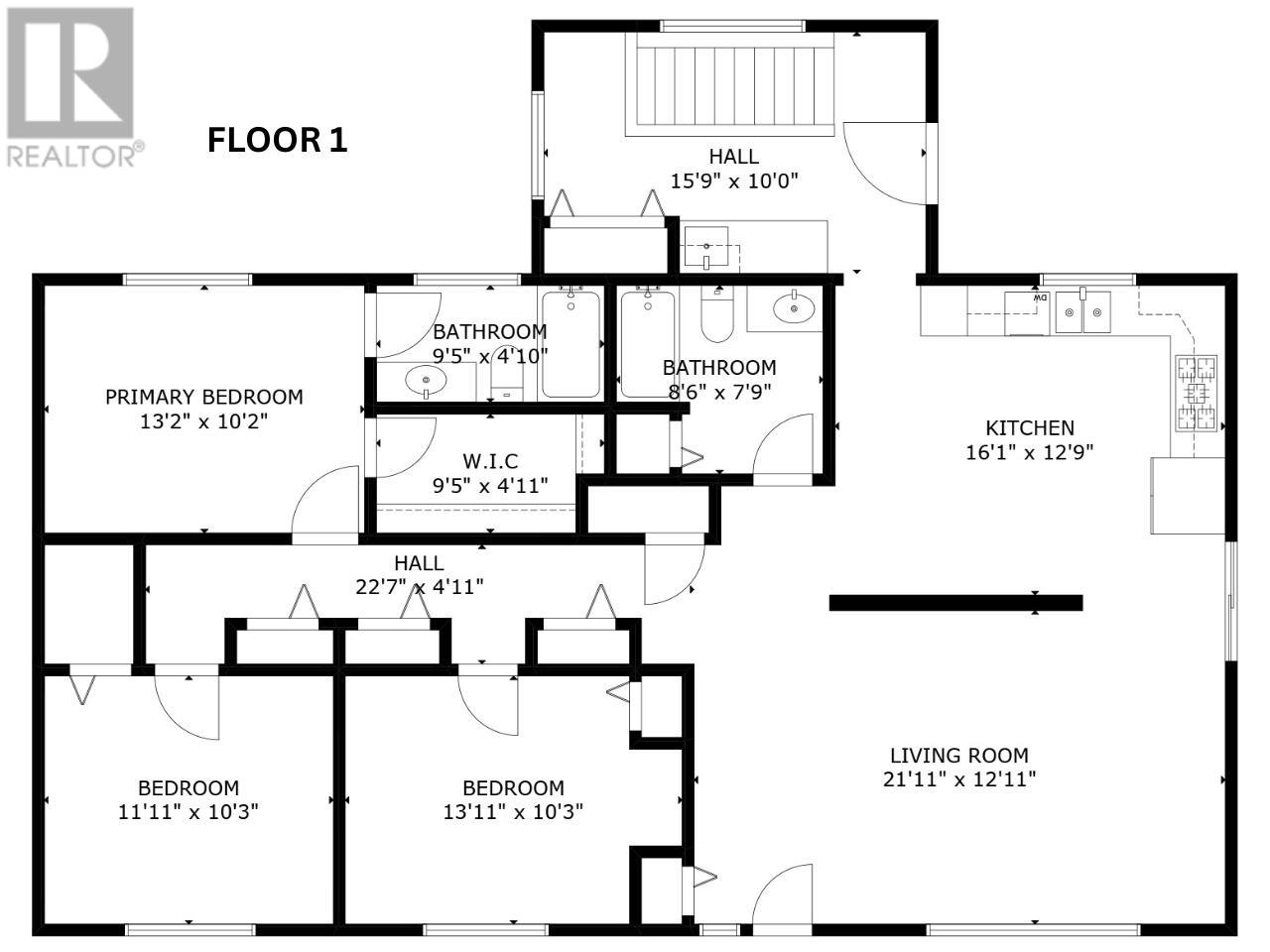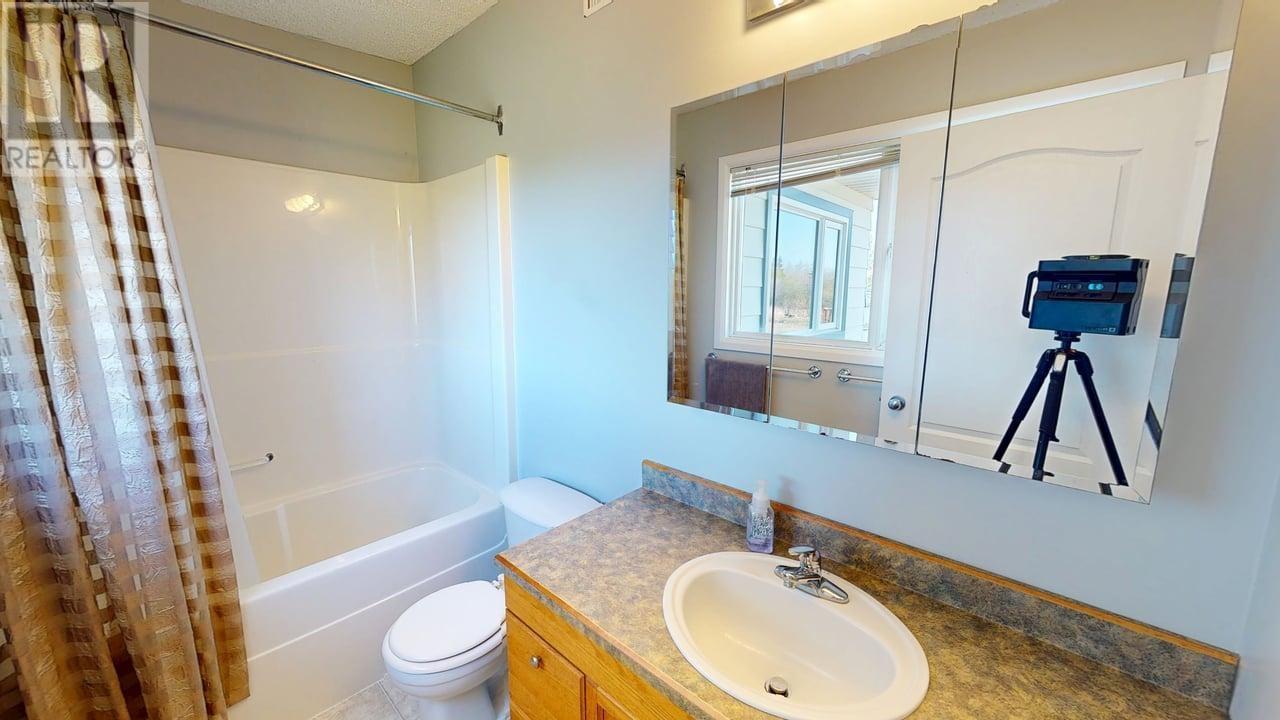4 Bedroom
3 Bathroom
2,832 ft2
Forced Air
Acreage
$574,900
Dreaming of more space, privacy, and the perfect family acreage to call your own? This 4.5-acre property offers a rare opportunity just 15 minutes from town, combining rural tranquility with everyday convenience. Tucked away on a private acreage, the home features a beautifully maintained lawn, a 31x31 detached shop, and the added bonus of a well and lagoon—no hauling water or sewer required. Inside, you’ll find 4 spacious bedrooms, 3 full bathrooms, a large rec room, ample storage, and even the potential for a fifth bedroom. Updated flooring in select areas adds a modern touch to this warm, inviting home. The roof was replaced in 2018, giving peace of mind to future owners. If you're looking to settle into your forever family property, this acreage offers room to grow, work, and unwind. (id:46156)
Property Details
|
MLS® Number
|
R3004401 |
|
Property Type
|
Single Family |
|
View Type
|
View |
Building
|
Bathroom Total
|
3 |
|
Bedrooms Total
|
4 |
|
Appliances
|
Washer, Dryer, Refrigerator, Stove, Dishwasher |
|
Basement Development
|
Finished |
|
Basement Type
|
Full (finished) |
|
Constructed Date
|
1964 |
|
Construction Style Attachment
|
Detached |
|
Foundation Type
|
Concrete Perimeter |
|
Heating Fuel
|
Natural Gas |
|
Heating Type
|
Forced Air |
|
Roof Material
|
Asphalt Shingle |
|
Roof Style
|
Conventional |
|
Stories Total
|
2 |
|
Size Interior
|
2,832 Ft2 |
|
Type
|
House |
|
Utility Water
|
Drilled Well |
Parking
|
Detached Garage
|
|
|
Garage
|
2 |
|
Open
|
|
Land
|
Acreage
|
Yes |
|
Size Irregular
|
4.5 |
|
Size Total
|
4.5 Ac |
|
Size Total Text
|
4.5 Ac |
Rooms
| Level |
Type |
Length |
Width |
Dimensions |
|
Basement |
Recreational, Games Room |
25 ft ,2 in |
22 ft ,2 in |
25 ft ,2 in x 22 ft ,2 in |
|
Basement |
Bedroom 4 |
11 ft ,1 in |
10 ft ,2 in |
11 ft ,1 in x 10 ft ,2 in |
|
Basement |
Laundry Room |
14 ft ,6 in |
8 ft ,1 in |
14 ft ,6 in x 8 ft ,1 in |
|
Basement |
Storage |
7 ft ,3 in |
7 ft ,1 in |
7 ft ,3 in x 7 ft ,1 in |
|
Basement |
Storage |
7 ft ,1 in |
5 ft ,6 in |
7 ft ,1 in x 5 ft ,6 in |
|
Main Level |
Mud Room |
15 ft ,9 in |
10 ft |
15 ft ,9 in x 10 ft |
|
Main Level |
Kitchen |
16 ft ,1 in |
12 ft ,9 in |
16 ft ,1 in x 12 ft ,9 in |
|
Main Level |
Living Room |
21 ft ,1 in |
12 ft ,1 in |
21 ft ,1 in x 12 ft ,1 in |
|
Main Level |
Primary Bedroom |
13 ft ,2 in |
10 ft ,2 in |
13 ft ,2 in x 10 ft ,2 in |
|
Main Level |
Bedroom 2 |
13 ft ,1 in |
10 ft ,3 in |
13 ft ,1 in x 10 ft ,3 in |
|
Main Level |
Bedroom 3 |
11 ft ,1 in |
10 ft ,3 in |
11 ft ,1 in x 10 ft ,3 in |
https://www.realtor.ca/real-estate/28338047/13556-n-29-highway-charlie-lake














































