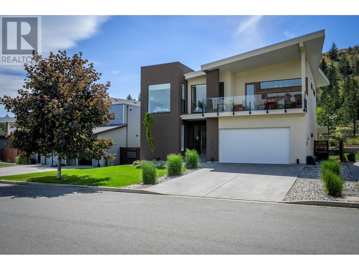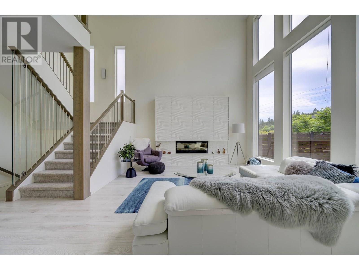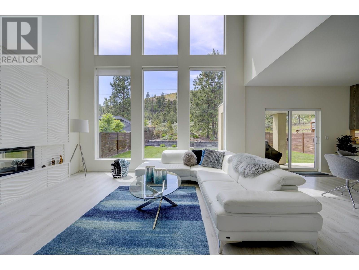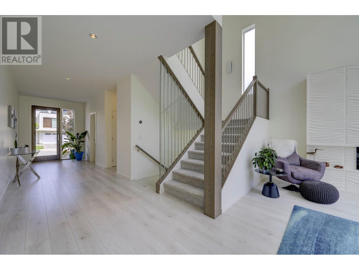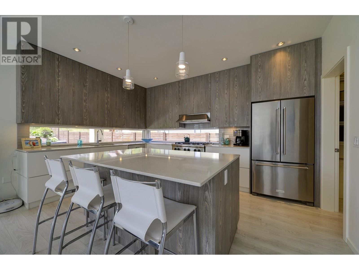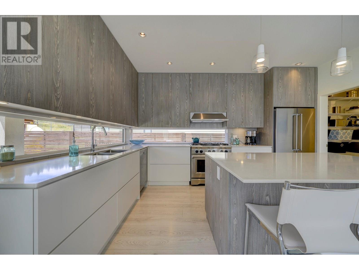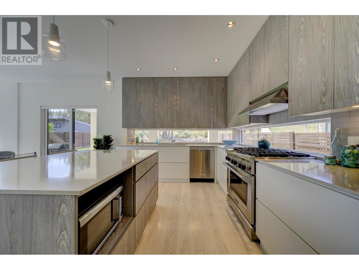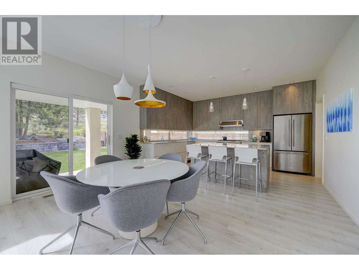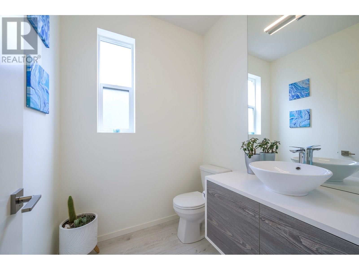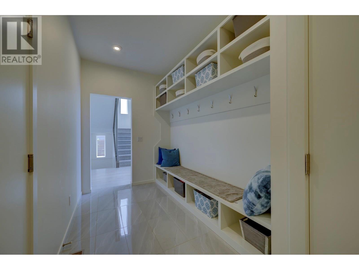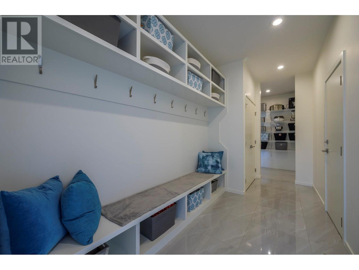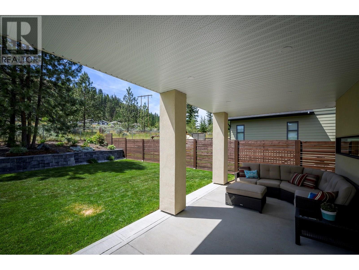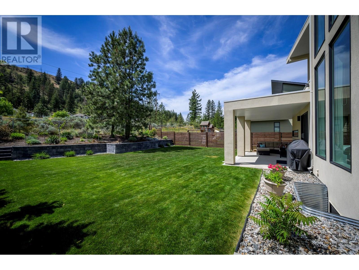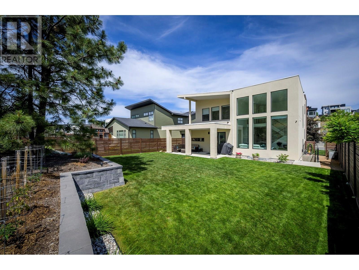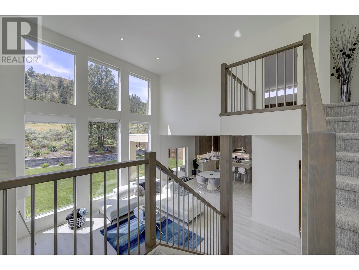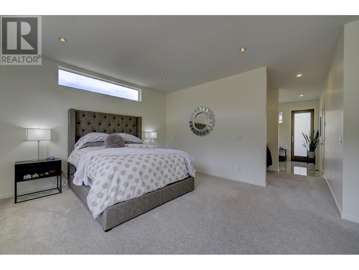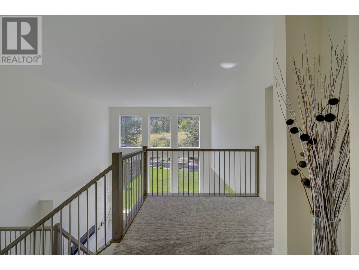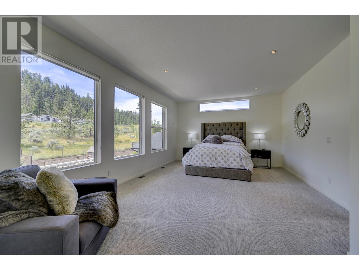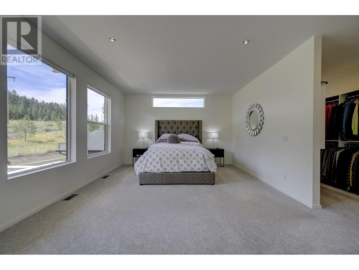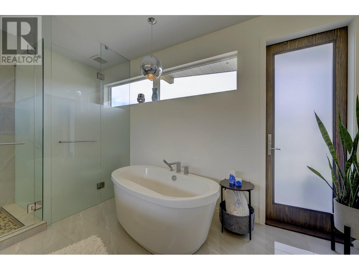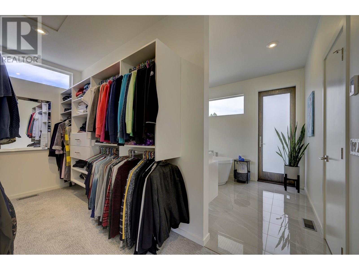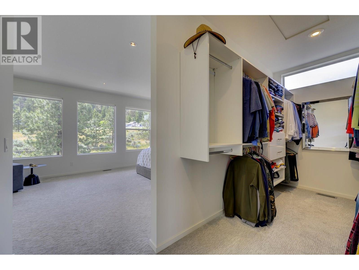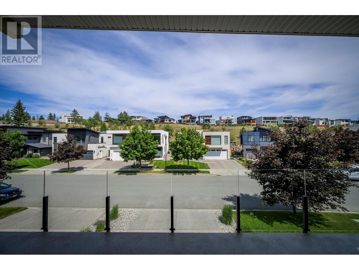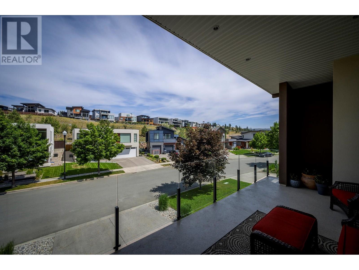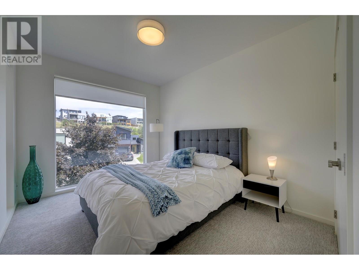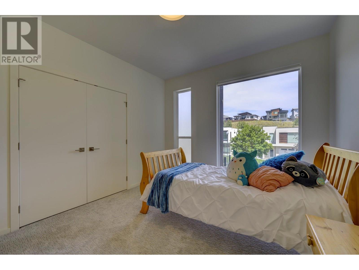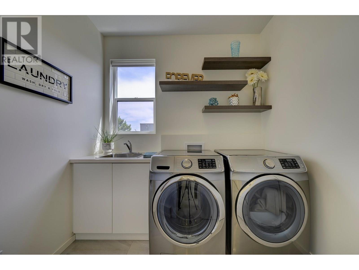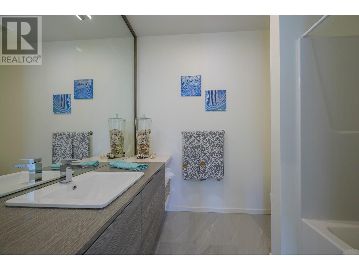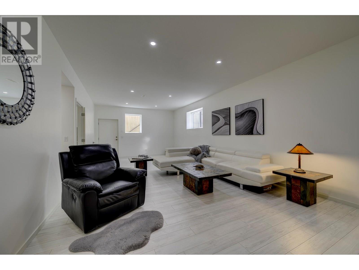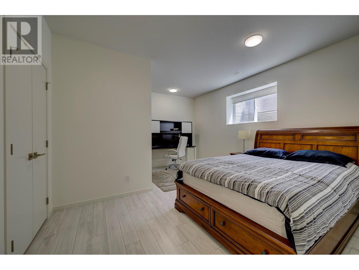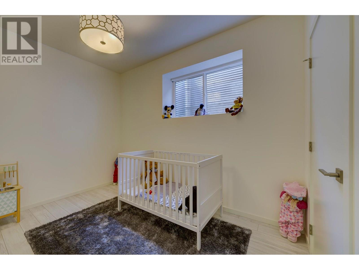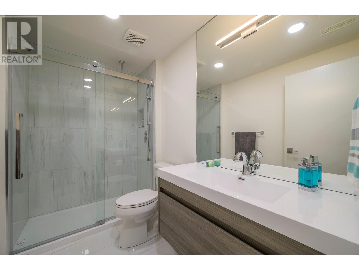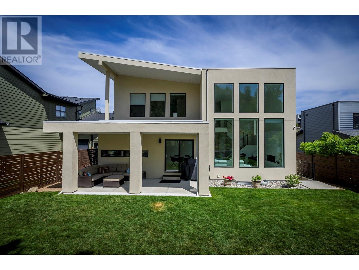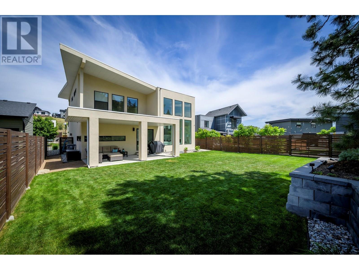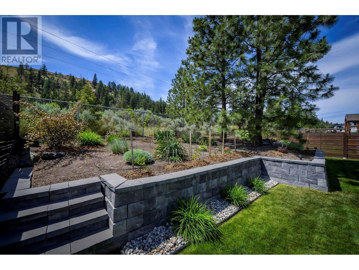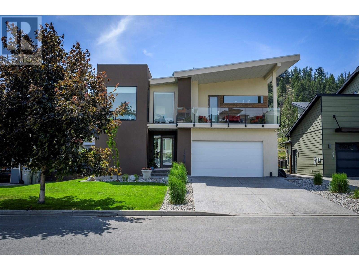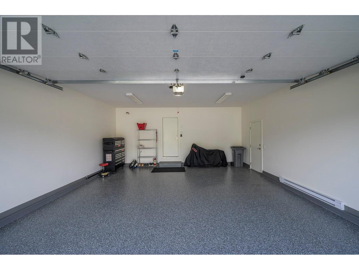6 Bedroom
4 Bathroom
3,788 ft2
Fireplace
Forced Air, See Remarks
$1,399,900
Showcasing an exceptional blend of design, comfort, and smart functionality, this beautifully finished home backs directly onto protected green space in Kenna Cartwright Park—offering an uninterrupted natural backdrop with no future development behind. The large, level backyard and expansive 12’ x 25’ covered deck (added in 2024) create an ideal setting for outdoor living and entertaining. Inside, the home exudes modern elegance with a dramatic two-story great room, floor-to-ceiling windows, and an open-concept layout designed for effortless flow. The kitchen is a true showpiece, featuring a full-length window backsplash, quartz countertops, premium appliances, ceiling-height cabinetry, and a spacious island. A pass-through pantry conveniently connects to the mud room. The primary suite offers a private retreat with natural light, a large walk-in closet, heated tile floors, a freestanding soaker tub, and access to a covered deck. The fully finished basement provides versatile additional living space—perfect for a media room, gym, or family lounge. This home also includes a new central vacuum, garage floor epoxy , and smart home features such as a Nest thermostat, custom window shades are installed throughout for both style and function. Ideally located just steps from the trails of Kenna Cartwright Park, this home offers a seamless connection to nature alongside refined, modern living. (id:46156)
Property Details
|
MLS® Number
|
10351605 |
|
Property Type
|
Single Family |
|
Neigbourhood
|
Dufferin/Southgate |
|
Amenities Near By
|
Recreation, Shopping |
|
Parking Space Total
|
2 |
Building
|
Bathroom Total
|
4 |
|
Bedrooms Total
|
6 |
|
Basement Type
|
Full |
|
Constructed Date
|
2017 |
|
Construction Style Attachment
|
Detached |
|
Exterior Finish
|
Stucco, Wood Siding |
|
Fireplace Fuel
|
Electric |
|
Fireplace Present
|
Yes |
|
Fireplace Type
|
Unknown |
|
Flooring Type
|
Mixed Flooring |
|
Half Bath Total
|
1 |
|
Heating Type
|
Forced Air, See Remarks |
|
Roof Material
|
Other |
|
Roof Style
|
Unknown |
|
Stories Total
|
3 |
|
Size Interior
|
3,788 Ft2 |
|
Type
|
House |
|
Utility Water
|
Municipal Water |
Parking
Land
|
Acreage
|
No |
|
Land Amenities
|
Recreation, Shopping |
|
Sewer
|
Municipal Sewage System |
|
Size Irregular
|
0.16 |
|
Size Total
|
0.16 Ac|under 1 Acre |
|
Size Total Text
|
0.16 Ac|under 1 Acre |
|
Zoning Type
|
Unknown |
Rooms
| Level |
Type |
Length |
Width |
Dimensions |
|
Second Level |
Laundry Room |
|
|
6'4'' x 8'0'' |
|
Second Level |
Bedroom |
|
|
10'0'' x 12'6'' |
|
Second Level |
Bedroom |
|
|
11'0'' x 12'0'' |
|
Second Level |
Primary Bedroom |
|
|
21'0'' x 14'0'' |
|
Second Level |
5pc Ensuite Bath |
|
|
Measurements not available |
|
Second Level |
4pc Bathroom |
|
|
Measurements not available |
|
Basement |
3pc Bathroom |
|
|
Measurements not available |
|
Basement |
Storage |
|
|
20' x 7'6'' |
|
Basement |
Recreation Room |
|
|
30' x 14' |
|
Basement |
Bedroom |
|
|
12' x 8' |
|
Basement |
Bedroom |
|
|
16' x 14' |
|
Main Level |
Bedroom |
|
|
10'0'' x 14'4'' |
|
Main Level |
Foyer |
|
|
7'0'' x 16'1'' |
|
Main Level |
Mud Room |
|
|
15'0'' x 6'6'' |
|
Main Level |
Living Room |
|
|
17'6'' x 15'0'' |
|
Main Level |
Dining Room |
|
|
10'6'' x 15'0'' |
|
Main Level |
Kitchen |
|
|
10'0'' x 15'0'' |
|
Main Level |
2pc Bathroom |
|
|
Measurements not available |
https://www.realtor.ca/real-estate/28465918/1358-rockcress-drive-kamloops-dufferinsouthgate


