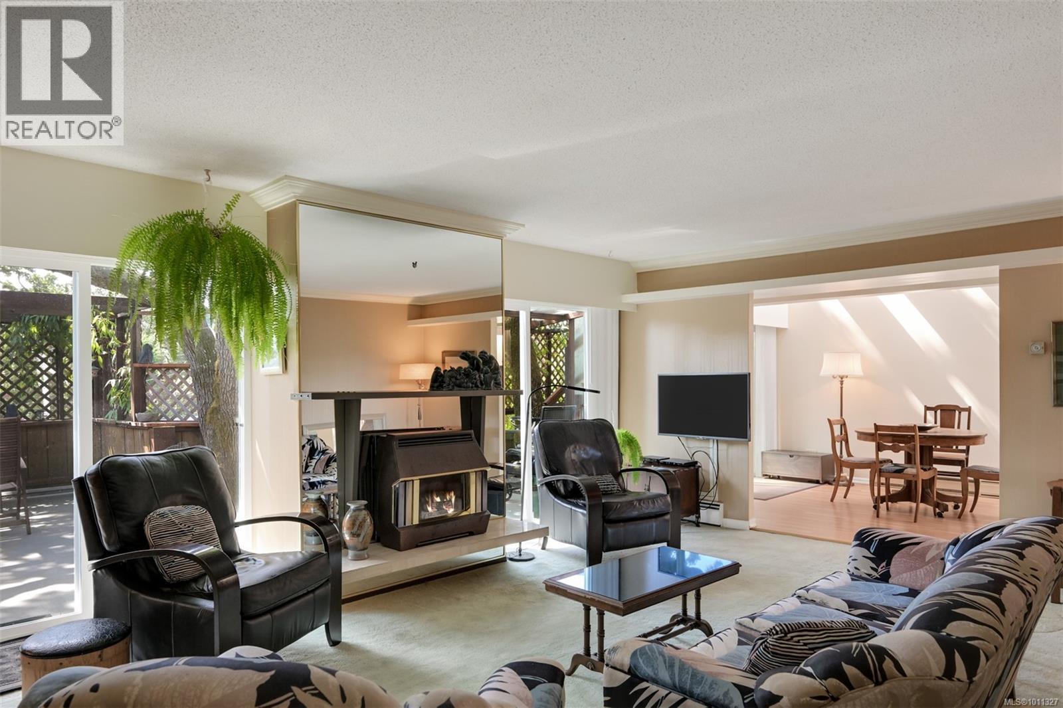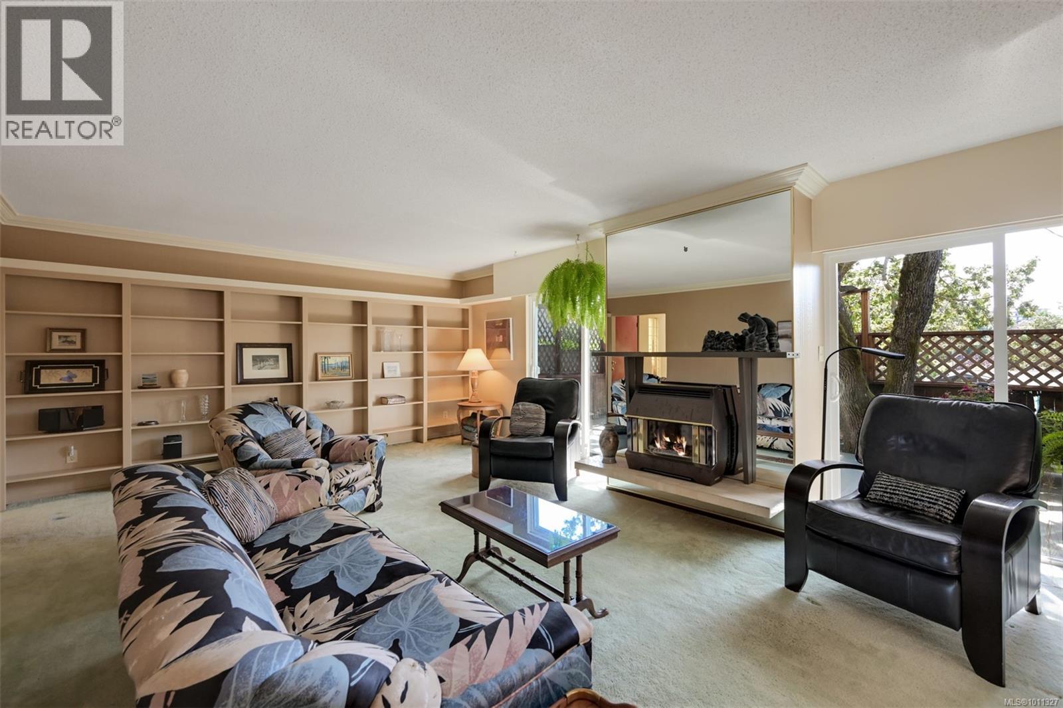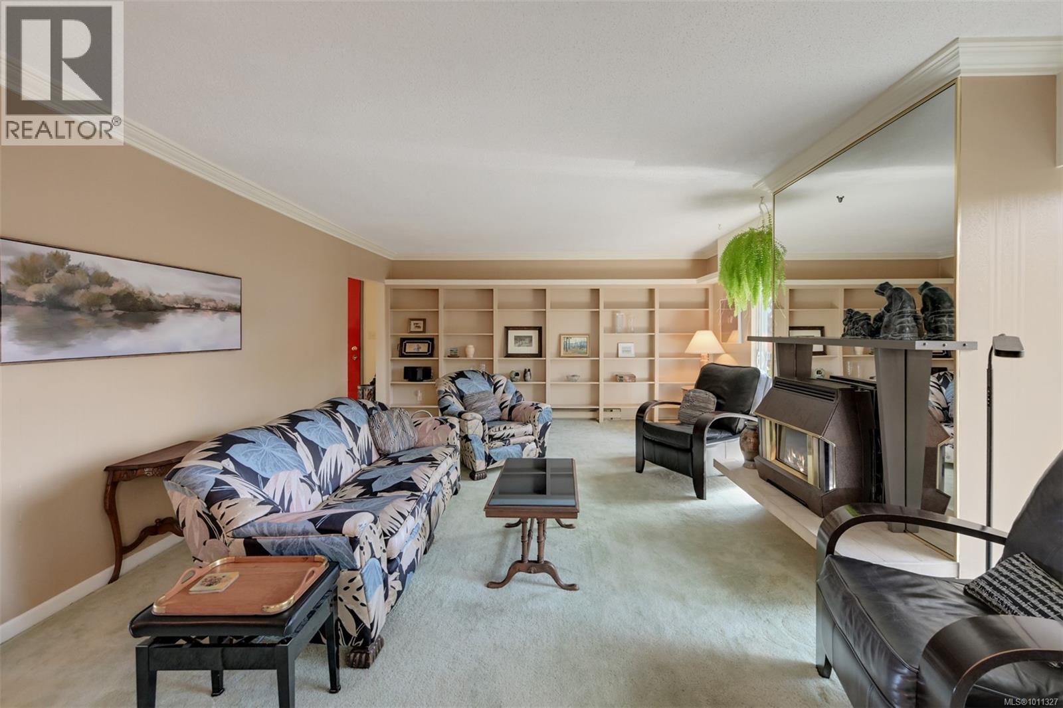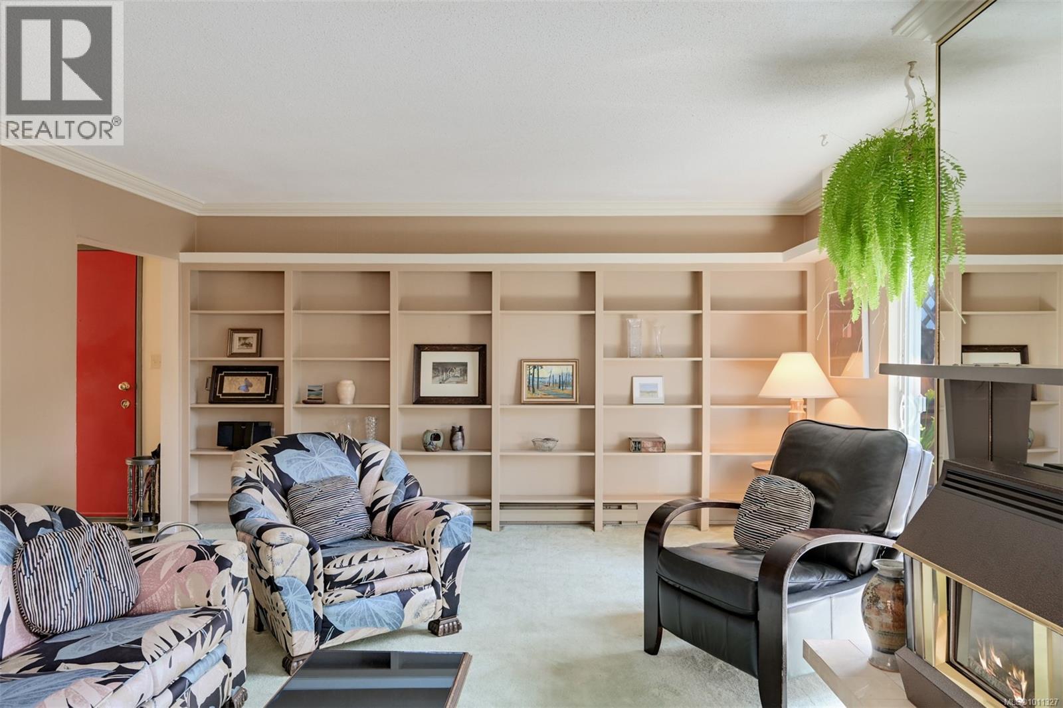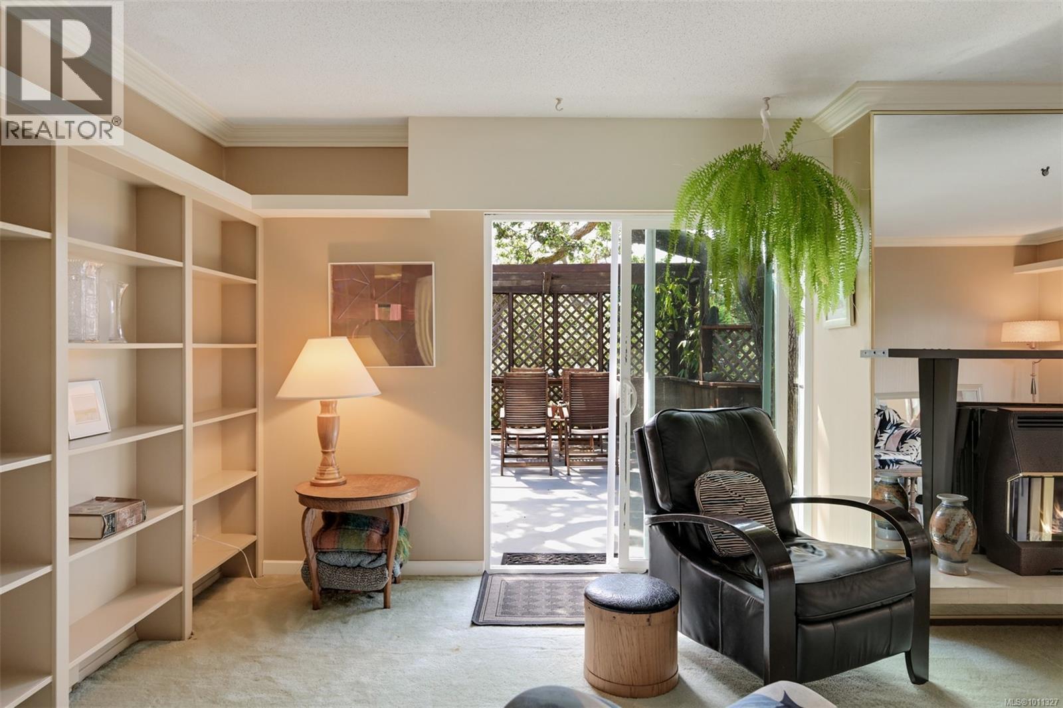3 Bedroom
3 Bathroom
3,445 ft2
Fireplace
None
Baseboard Heaters, Forced Air
$999,000
Nestled among the treetops, this bright and spacious family home offers privacy and tranquility while still being connected to a friendly, established neighbourhood. Big, bright open living spaces flow seamlessly throughout the home, enhanced by skylights that welcome in an abundance of natural light. At the top of the home, a stunning sunroom with a loft bed and kitchenette creates a flexible space for guests, work, or relaxation.Oversized bedrooms on the main level include a generous primary retreat with two walk-in closets, a serene sitting area overlooking the backyard, and a private ensuite. Surrounded by mature trees and just steps from transit and amenities in all directions, this happy, light-filled home truly combines comfort, community, and convenience. (id:46156)
Property Details
|
MLS® Number
|
1011327 |
|
Property Type
|
Single Family |
|
Neigbourhood
|
Mayfair |
|
Parking Space Total
|
3 |
|
Plan
|
Vip1200 |
Building
|
Bathroom Total
|
3 |
|
Bedrooms Total
|
3 |
|
Constructed Date
|
1975 |
|
Cooling Type
|
None |
|
Fireplace Present
|
Yes |
|
Fireplace Total
|
2 |
|
Heating Fuel
|
Electric, Natural Gas |
|
Heating Type
|
Baseboard Heaters, Forced Air |
|
Size Interior
|
3,445 Ft2 |
|
Total Finished Area
|
2550 Sqft |
|
Type
|
House |
Land
|
Access Type
|
Road Access |
|
Acreage
|
No |
|
Size Irregular
|
6000 |
|
Size Total
|
6000 Sqft |
|
Size Total Text
|
6000 Sqft |
|
Zoning Description
|
R1-b |
|
Zoning Type
|
Residential |
Rooms
| Level |
Type |
Length |
Width |
Dimensions |
|
Second Level |
Bonus Room |
7 ft |
6 ft |
7 ft x 6 ft |
|
Second Level |
Sunroom |
26 ft |
16 ft |
26 ft x 16 ft |
|
Second Level |
Bathroom |
6 ft |
5 ft |
6 ft x 5 ft |
|
Second Level |
Hobby Room |
14 ft |
6 ft |
14 ft x 6 ft |
|
Second Level |
Bedroom |
14 ft |
7 ft |
14 ft x 7 ft |
|
Lower Level |
Workshop |
18 ft |
8 ft |
18 ft x 8 ft |
|
Main Level |
Ensuite |
8 ft |
6 ft |
8 ft x 6 ft |
|
Main Level |
Sitting Room |
7 ft |
6 ft |
7 ft x 6 ft |
|
Main Level |
Primary Bedroom |
19 ft |
11 ft |
19 ft x 11 ft |
|
Main Level |
Bedroom |
17 ft |
15 ft |
17 ft x 15 ft |
|
Main Level |
Bathroom |
8 ft |
5 ft |
8 ft x 5 ft |
|
Main Level |
Kitchen |
17 ft |
13 ft |
17 ft x 13 ft |
|
Main Level |
Dining Room |
15 ft |
10 ft |
15 ft x 10 ft |
|
Main Level |
Living Room |
23 ft |
15 ft |
23 ft x 15 ft |
|
Main Level |
Entrance |
7 ft |
5 ft |
7 ft x 5 ft |
https://www.realtor.ca/real-estate/28753541/1360-merritt-st-victoria-mayfair



















