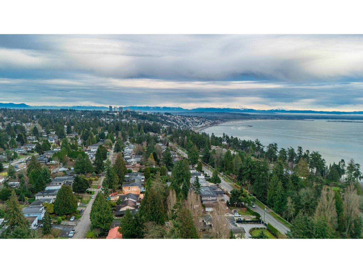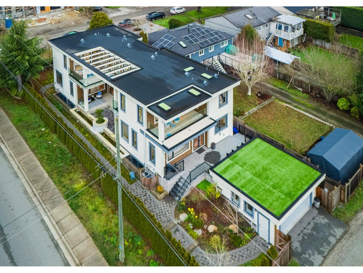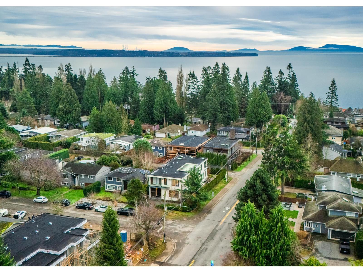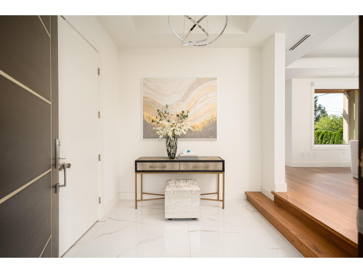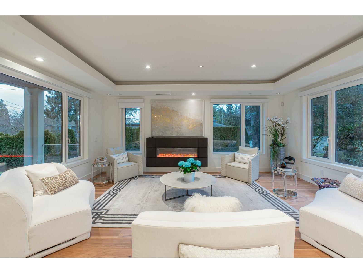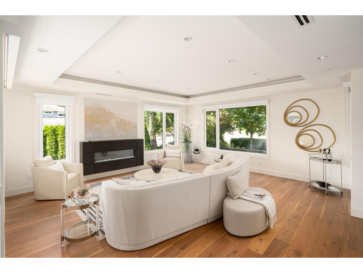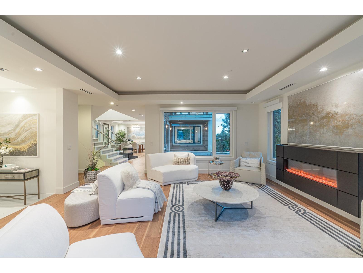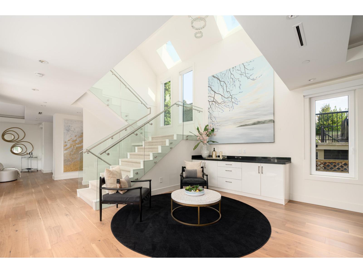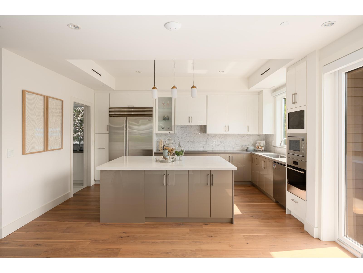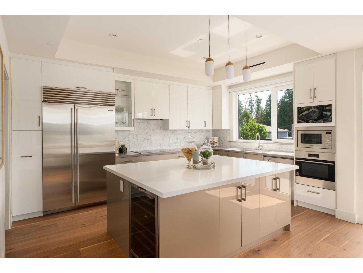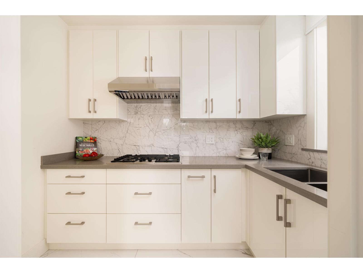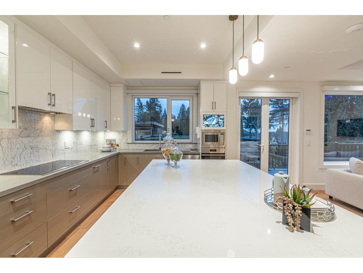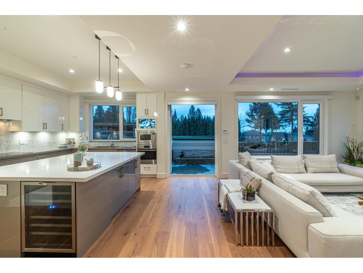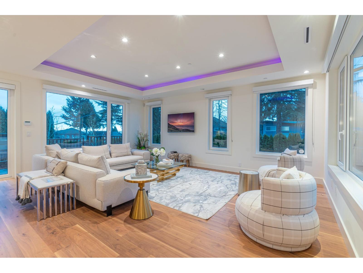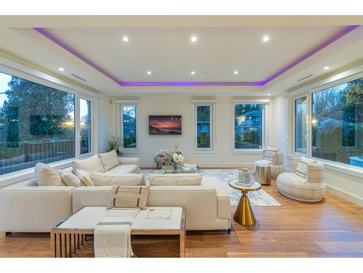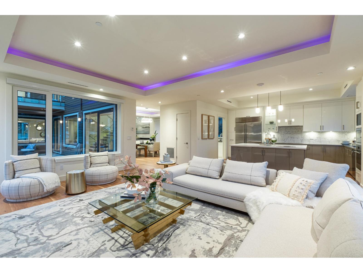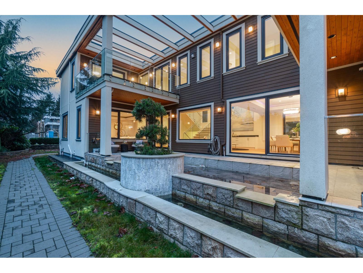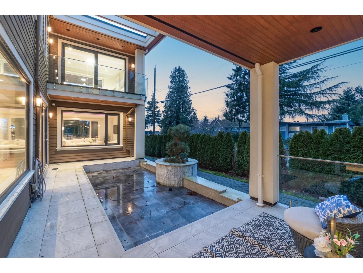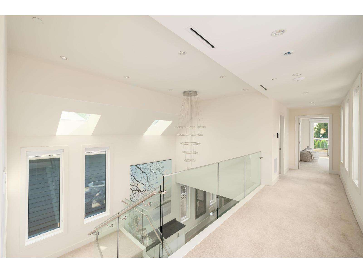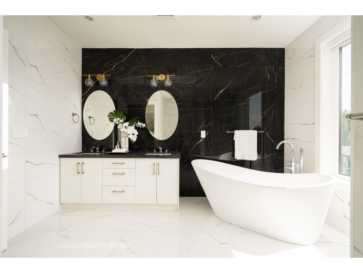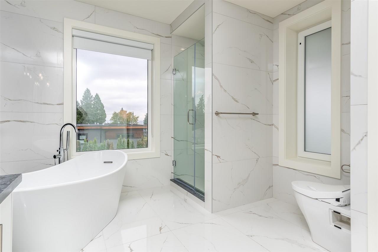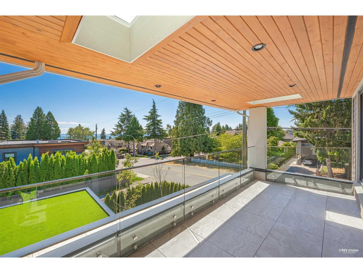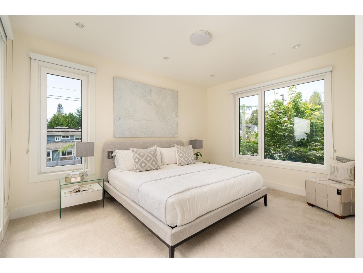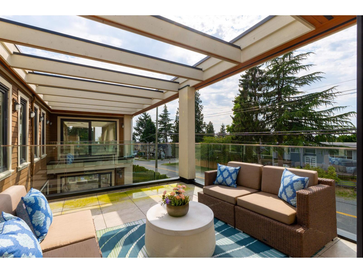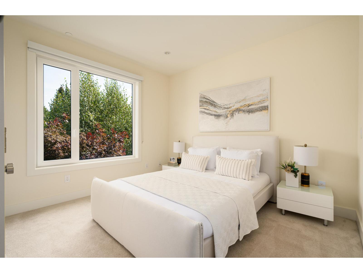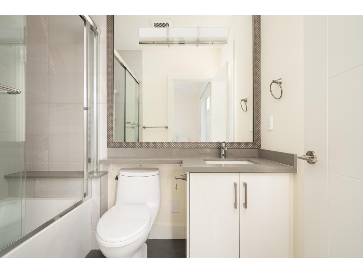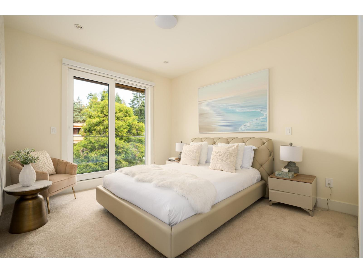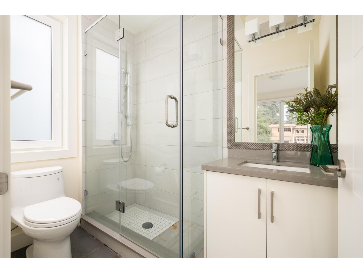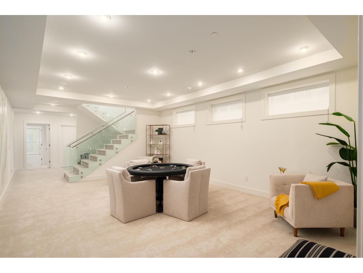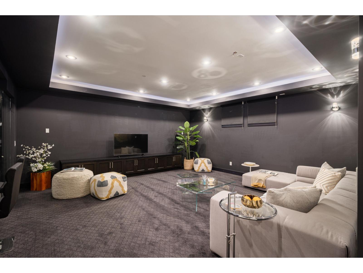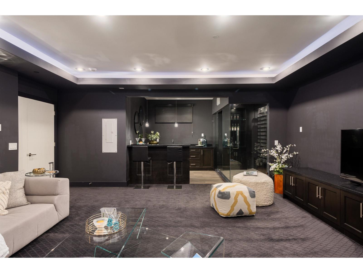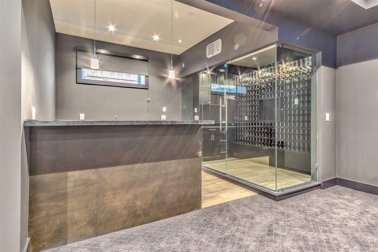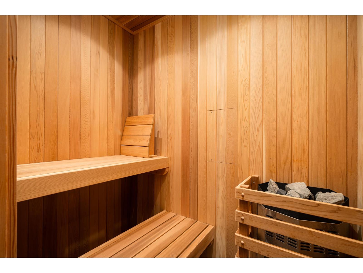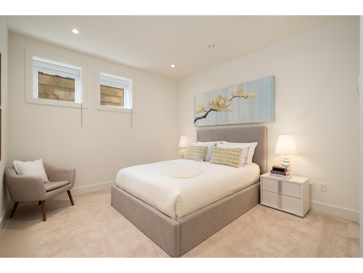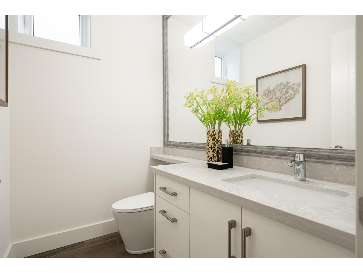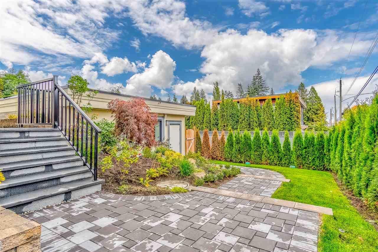5 Bedroom
8 Bathroom
5,577 ft2
3 Level
Fireplace
Air Conditioned
Radiant Heat
$2,990,000
Luxurious ocean-view residence in the heart of White Rock, offering 5,600 sqft of living on a 7,000 sqft corner lot. This custom home features 5 bedrooms & 8 bathrooms with an open layout filled with natural light. Main floor boasts walnut hardwood, gourmet + wok kitchen with Sub-Zero & Wolf appliances. Upstairs has 4 ensuite bedrooms, including a master retreat with spa bath, walk-in closet, and private ocean-view deck. Basement offers media room with bar & wine cellar, recreation room, sauna, and guest suite. Walking distance to schools, beaches, parks & shopping. School Catchment: Ray Shepherd Elementary & Elgin Park Secondary. Open house: Dec 21, Sun, 2-4PM. (id:46156)
Open House
This property has open houses!
Starts at:
2:00 pm
Ends at:
4:00 pm
Property Details
|
MLS® Number
|
R3049176 |
|
Property Type
|
Single Family |
|
Parking Space Total
|
2 |
|
View Type
|
View |
Building
|
Bathroom Total
|
8 |
|
Bedrooms Total
|
5 |
|
Age
|
6 Years |
|
Amenities
|
Air Conditioning, Laundry - In Suite, Sauna |
|
Appliances
|
Washer, Dryer, Refrigerator, Stove, Dishwasher, Alarm System, Central Vacuum, Wet Bar |
|
Architectural Style
|
3 Level |
|
Basement Development
|
Unknown |
|
Basement Features
|
Unknown |
|
Basement Type
|
None (unknown) |
|
Construction Style Attachment
|
Detached |
|
Cooling Type
|
Air Conditioned |
|
Fire Protection
|
Security System |
|
Fireplace Present
|
Yes |
|
Fireplace Total
|
1 |
|
Fixture
|
Drapes/window Coverings |
|
Heating Type
|
Radiant Heat |
|
Size Interior
|
5,577 Ft2 |
|
Type
|
House |
|
Utility Water
|
Municipal Water |
Parking
Land
|
Acreage
|
No |
|
Sewer
|
Sanitary Sewer, Storm Sewer |
|
Size Irregular
|
7000 |
|
Size Total
|
7000 Sqft |
|
Size Total Text
|
7000 Sqft |
Utilities
|
Electricity
|
Available |
|
Natural Gas
|
Available |
|
Water
|
Available |
https://www.realtor.ca/real-estate/28876669/13600-blackburn-avenue-white-rock


