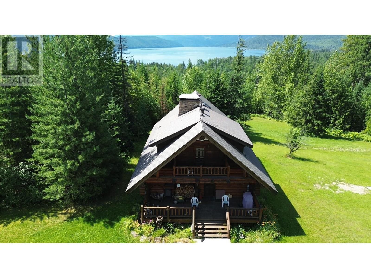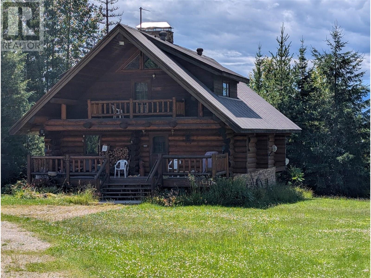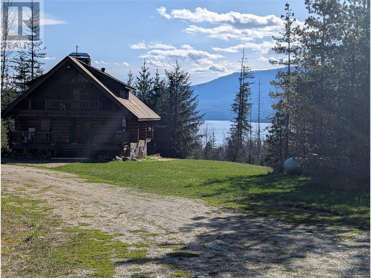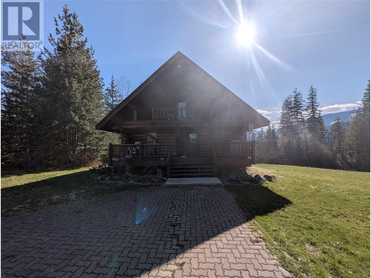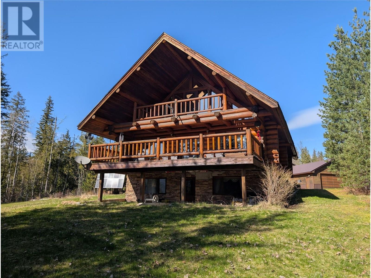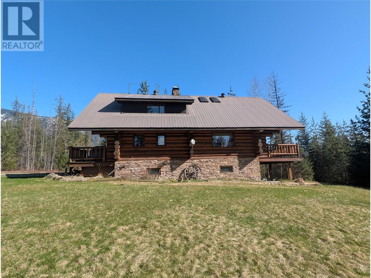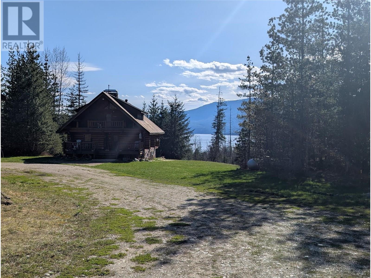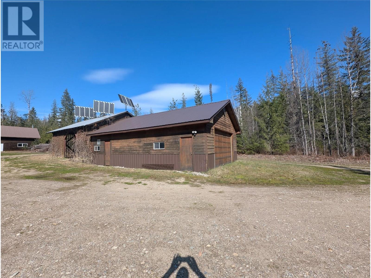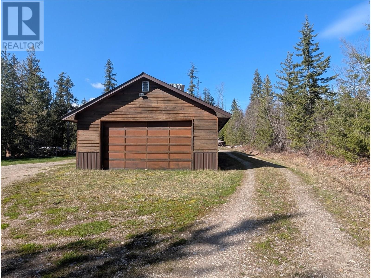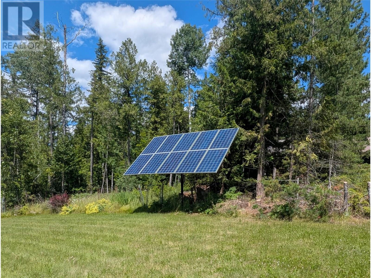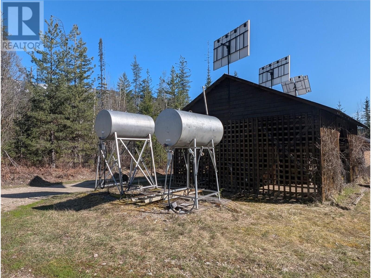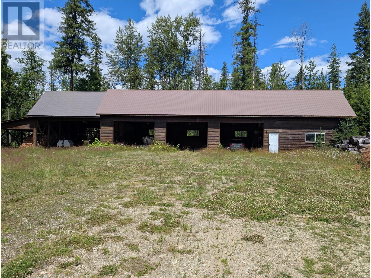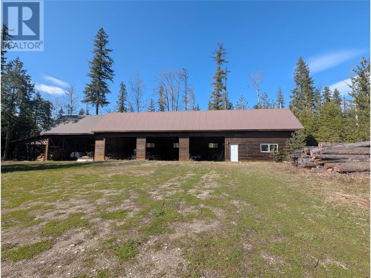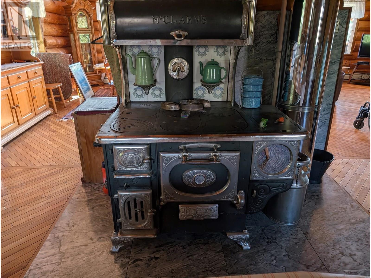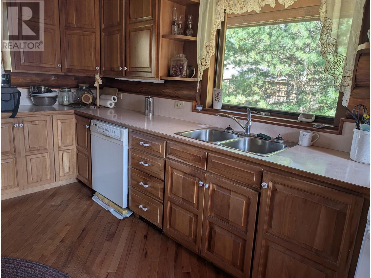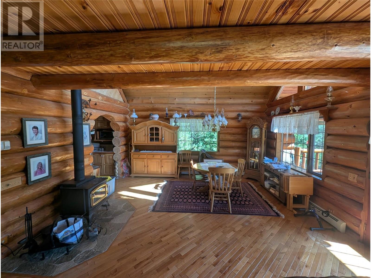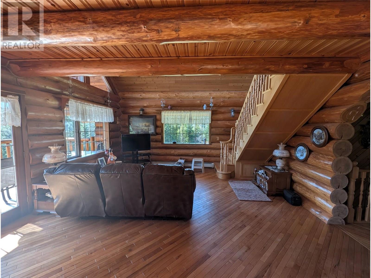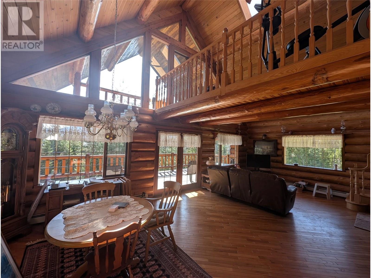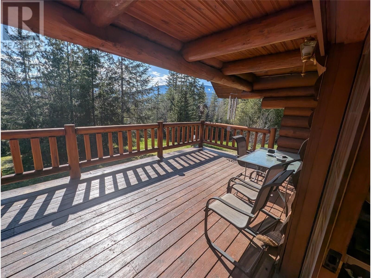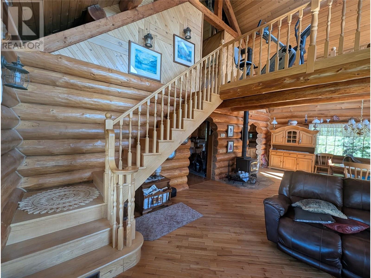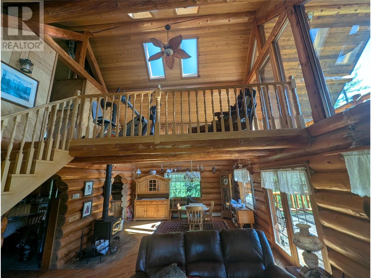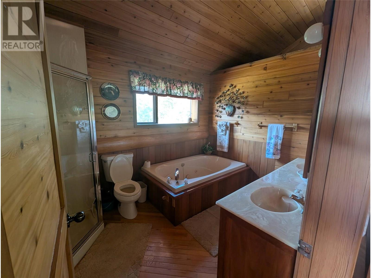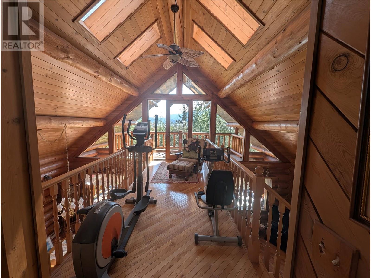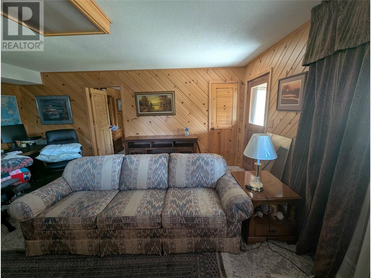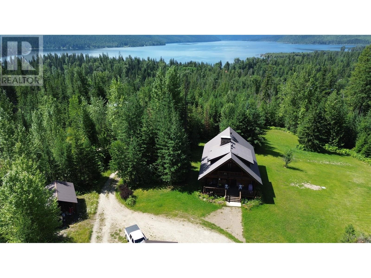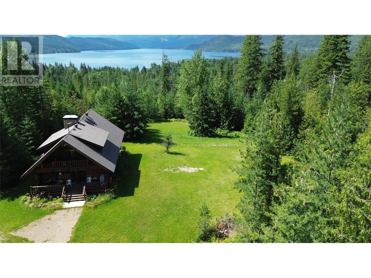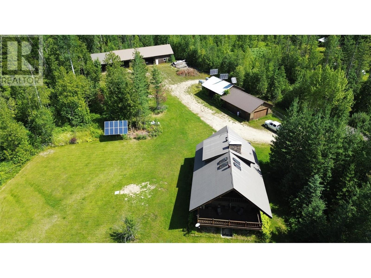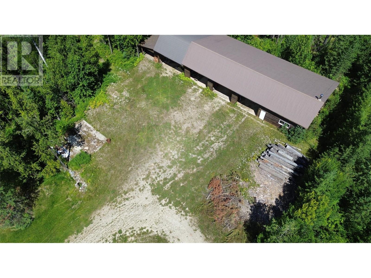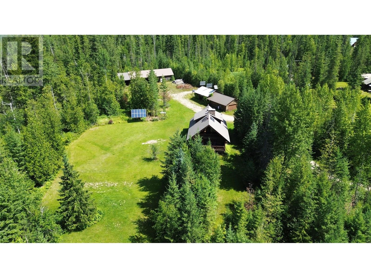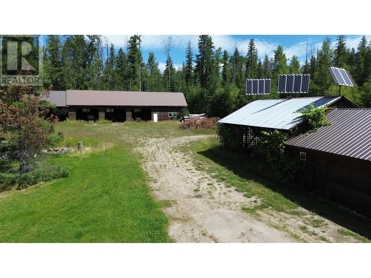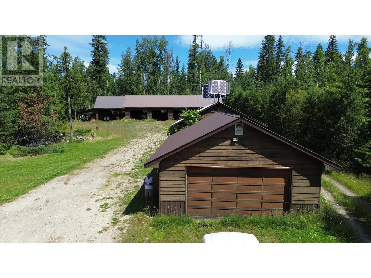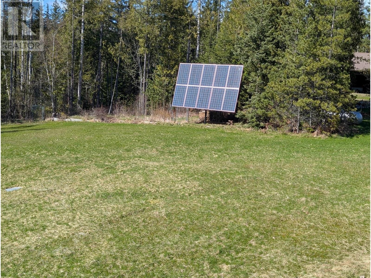2 Bedroom
3 Bathroom
2,672 ft2
Log House/cabin
Fireplace
Hot Water, Stove, See Remarks
Other
Acreage
Landscaped, Level, Sloping, Wooded Area
$749,900
Off grid log cabin home nestled in the heart of Seymour Arm. With approximately 5 acres of pristine land, this two-story log cabin has 2 bedrooms and 3 baths and fully finished basement. Nice lake and mountain views. There is plenty of space for all your toys with 2 extra large shops. The home is powered by solar and generator back up. The heating is from outdoor wood boiler. The acreage is all usable and just a short drive or walk to Silver beach provincial park. (id:46156)
Property Details
|
MLS® Number
|
10354178 |
|
Property Type
|
Single Family |
|
Neigbourhood
|
Shus./Anstey/Sey. |
|
Amenities Near By
|
Park, Ski Area |
|
Community Features
|
Rural Setting |
|
Features
|
Cul-de-sac, Level Lot, Private Setting, Sloping, Three Balconies |
|
Parking Space Total
|
12 |
|
Road Type
|
Cul De Sac |
|
View Type
|
Lake View, Mountain View, View Of Water, View (panoramic) |
|
Water Front Type
|
Other |
Building
|
Bathroom Total
|
3 |
|
Bedrooms Total
|
2 |
|
Appliances
|
Refrigerator, Dishwasher, Dryer, Range - Gas, Microwave, Washer |
|
Architectural Style
|
Log House/cabin |
|
Basement Type
|
Full |
|
Constructed Date
|
1987 |
|
Construction Style Attachment
|
Detached |
|
Exterior Finish
|
Other |
|
Fireplace Present
|
Yes |
|
Fireplace Total
|
1 |
|
Fireplace Type
|
Free Standing Metal |
|
Flooring Type
|
Hardwood, Tile |
|
Heating Fuel
|
Wood |
|
Heating Type
|
Hot Water, Stove, See Remarks |
|
Roof Material
|
Metal |
|
Roof Style
|
Unknown |
|
Stories Total
|
2 |
|
Size Interior
|
2,672 Ft2 |
|
Type
|
House |
|
Utility Water
|
Community Water User's Utility |
Parking
|
See Remarks
|
|
|
Additional Parking
|
|
|
Detached Garage
|
6 |
Land
|
Acreage
|
Yes |
|
Land Amenities
|
Park, Ski Area |
|
Landscape Features
|
Landscaped, Level, Sloping, Wooded Area |
|
Sewer
|
Septic Tank |
|
Size Irregular
|
4.78 |
|
Size Total
|
4.78 Ac|1 - 5 Acres |
|
Size Total Text
|
4.78 Ac|1 - 5 Acres |
Rooms
| Level |
Type |
Length |
Width |
Dimensions |
|
Second Level |
Other |
|
|
8'4'' x 4'7'' |
|
Second Level |
4pc Ensuite Bath |
|
|
8'3'' x 12'3'' |
|
Second Level |
Primary Bedroom |
|
|
17'0'' x 13'4'' |
|
Basement |
Storage |
|
|
7'6'' x 5'0'' |
|
Basement |
Utility Room |
|
|
15'0'' x 13'0'' |
|
Basement |
3pc Bathroom |
|
|
12'6'' x 15'0'' |
|
Basement |
Storage |
|
|
5'0'' x 7'6'' |
|
Basement |
Other |
|
|
5'8'' x 7'0'' |
|
Basement |
Bedroom |
|
|
12'0'' x 13'10'' |
|
Basement |
Living Room |
|
|
21'0'' x 16'2'' |
|
Main Level |
3pc Bathroom |
|
|
7'0'' x 8'8'' |
|
Main Level |
Living Room |
|
|
10'6'' x 8'2'' |
|
Main Level |
Dining Room |
|
|
10'6'' x 8'0'' |
|
Main Level |
Kitchen |
|
|
17'0'' x 19'0'' |
|
Main Level |
Laundry Room |
|
|
9'0'' x 7'6'' |
https://www.realtor.ca/real-estate/28540037/1361-horning-road-seymour-arm-shusansteysey


