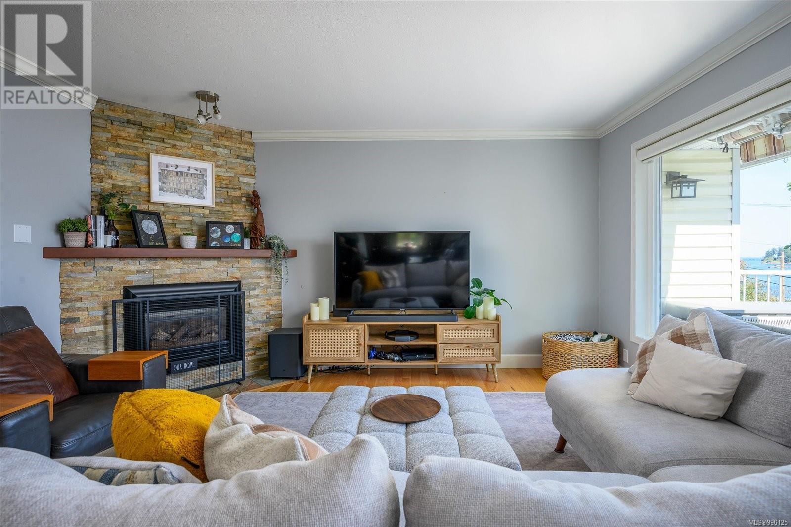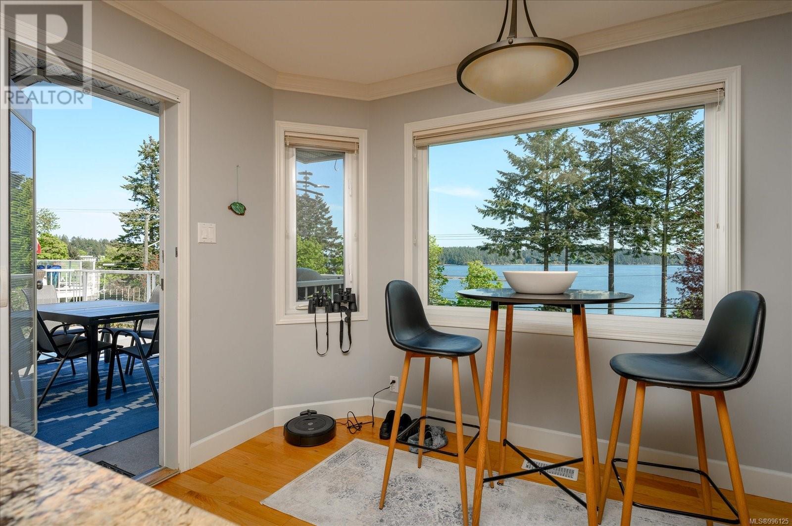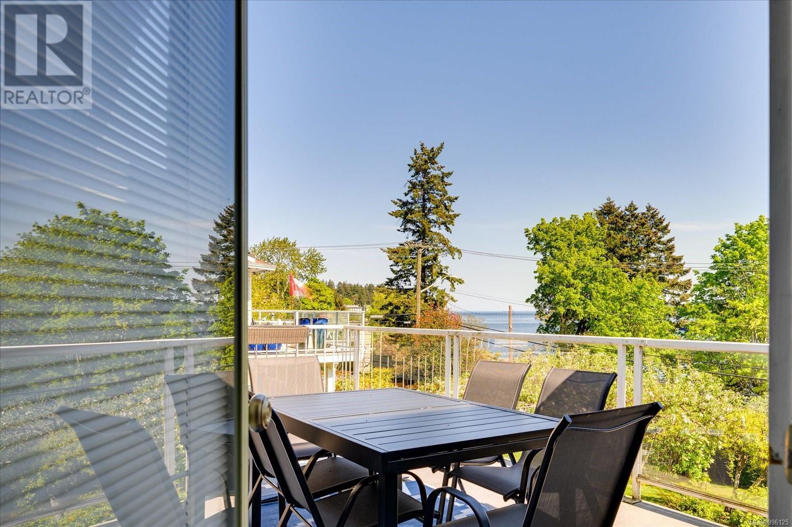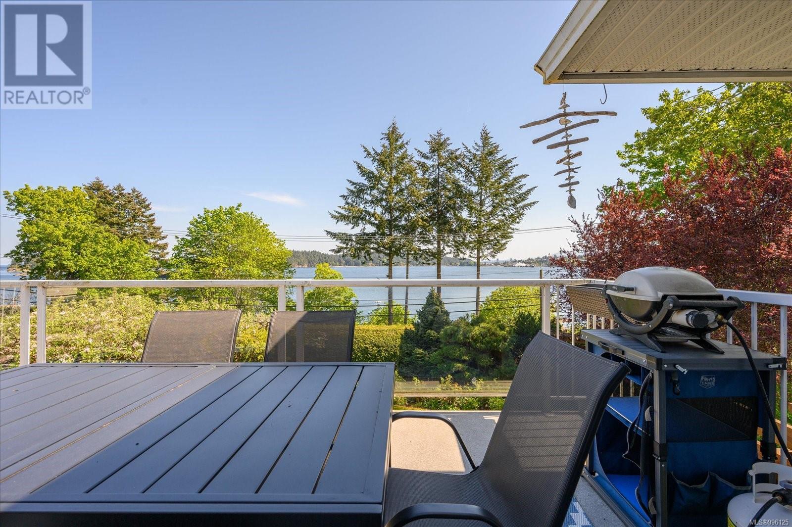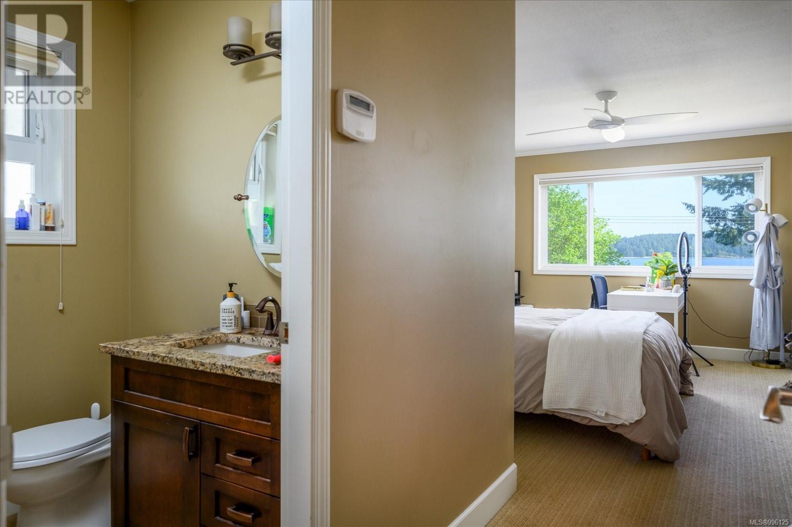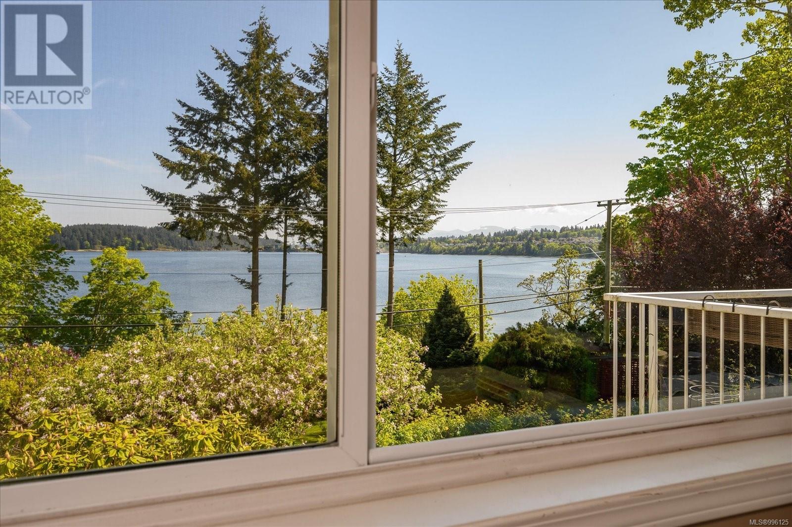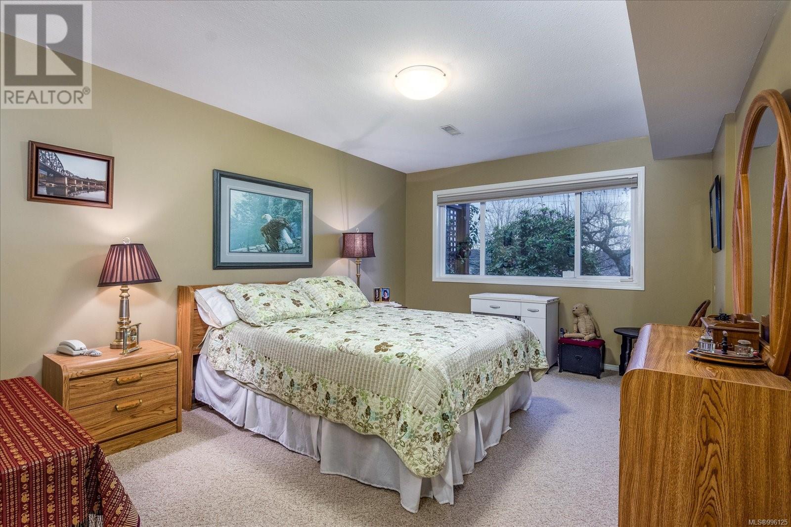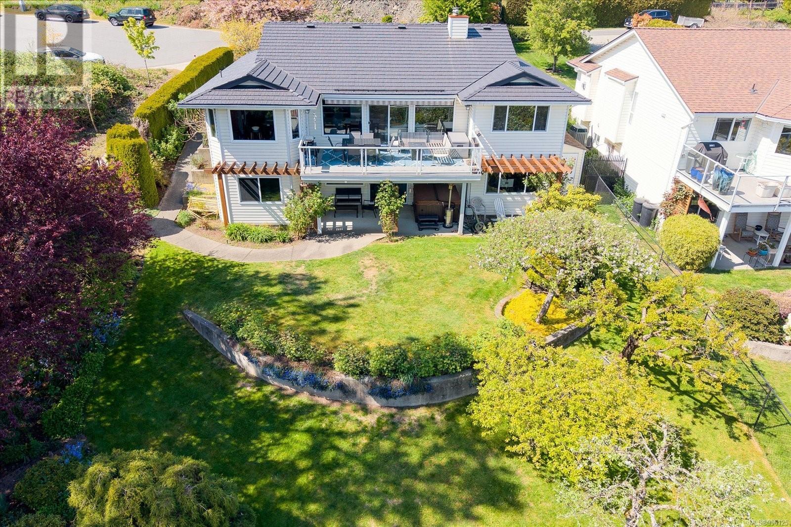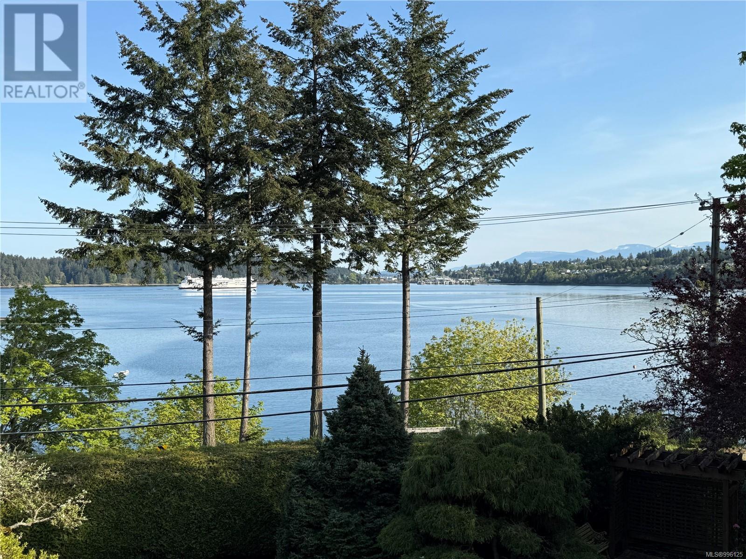4 Bedroom
3 Bathroom
2,764 ft2
Contemporary
Fireplace
Air Conditioned, Fully Air Conditioned
Forced Air, Heat Pump
Waterfront On Ocean
$1,269,000
Beachfront Hammond Bay .. YES, Ocean front, a piece of it anyway. Situated on a small cul de sac with just a few homes and overlooking Departure Bay with amazing views of the incoming ferries, sea planes, Newcastle Island and even the occasional Orca and Porpoise. Hammond Bay Rd separates the main parcel and home from the shorefront but a paved path adjacent to the home leads the way with a short scrambly path to the beach just across the street. This is a lovely home with several updates including a newer furnace & Heat-pump, windows, metal roof & more. Level entry design with rancher like living on the main with the added benefit of a full walk out basement. With 4 bedrooms, 3 bathrooms & over 2700 sqft there is plenty of space for everyone. Open plan with upgraded kitchen with stone counters, nook area & great access to spacious sundeck. Covered patio with Hot Tub, nicely landscaped yard with fruit trees. Great location & easy access to shopping and many great nearby parks including Departure Bay beach right under your nose. If where you live is important then this little corner of paradise will be sure to please you. See virtual tour links for interior and beachfront (id:46156)
Property Details
|
MLS® Number
|
996125 |
|
Property Type
|
Single Family |
|
Neigbourhood
|
Departure Bay |
|
Features
|
Central Location, Cul-de-sac, Curb & Gutter, Hillside, Park Setting, Southern Exposure, Irregular Lot Size, Sloping, Other, Marine Oriented |
|
Parking Space Total
|
2 |
|
Plan
|
Vip47861 |
|
Structure
|
Shed |
|
View Type
|
City View, Mountain View, Ocean View |
|
Water Front Type
|
Waterfront On Ocean |
Building
|
Bathroom Total
|
3 |
|
Bedrooms Total
|
4 |
|
Architectural Style
|
Contemporary |
|
Constructed Date
|
1990 |
|
Cooling Type
|
Air Conditioned, Fully Air Conditioned |
|
Fireplace Present
|
Yes |
|
Fireplace Total
|
2 |
|
Heating Fuel
|
Electric, Propane |
|
Heating Type
|
Forced Air, Heat Pump |
|
Size Interior
|
2,764 Ft2 |
|
Total Finished Area
|
2764 Sqft |
|
Type
|
House |
Land
|
Access Type
|
Road Access |
|
Acreage
|
No |
|
Size Irregular
|
14499 |
|
Size Total
|
14499 Sqft |
|
Size Total Text
|
14499 Sqft |
|
Zoning Description
|
R1 |
|
Zoning Type
|
Residential |
Rooms
| Level |
Type |
Length |
Width |
Dimensions |
|
Lower Level |
Storage |
|
|
5'9 x 6'7 |
|
Lower Level |
Workshop |
|
|
13'0 x 8'5 |
|
Lower Level |
Bathroom |
|
|
7'11 x 7'8 |
|
Lower Level |
Recreation Room |
|
|
34'6 x 22'7 |
|
Lower Level |
Bedroom |
|
|
11'6 x 19'2 |
|
Main Level |
Dining Room |
|
|
7'3 x 12'2 |
|
Main Level |
Dining Nook |
|
|
11'4 x 7'5 |
|
Main Level |
Living Room |
|
|
16'2 x 14'8 |
|
Main Level |
Kitchen |
|
|
11'4 x 12'1 |
|
Main Level |
Primary Bedroom |
|
|
11'10 x 24'0 |
|
Main Level |
Bedroom |
|
|
9'9 x 9'10 |
|
Main Level |
Bedroom |
|
|
9'10 x 10'4 |
|
Main Level |
Bathroom |
|
|
6'4 x 7'6 |
|
Main Level |
Ensuite |
|
|
5'5 x 9'2 |
https://www.realtor.ca/real-estate/28234493/1362-ivy-lane-nanaimo-departure-bay


















