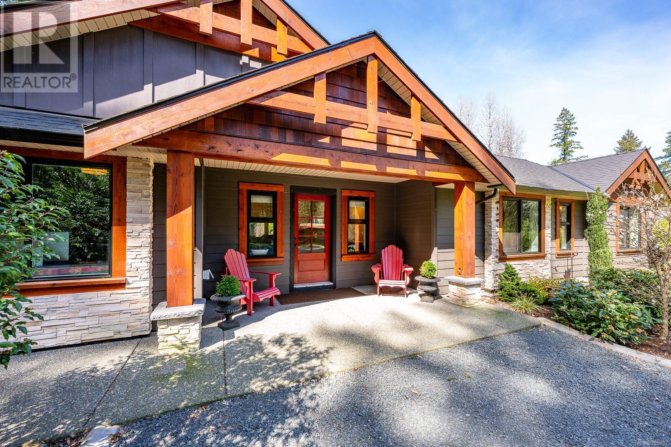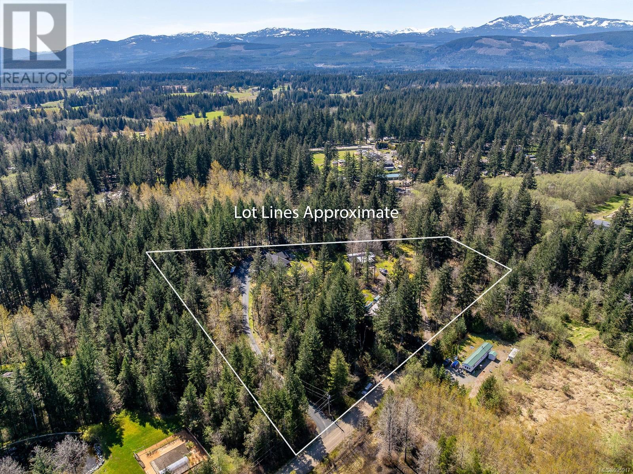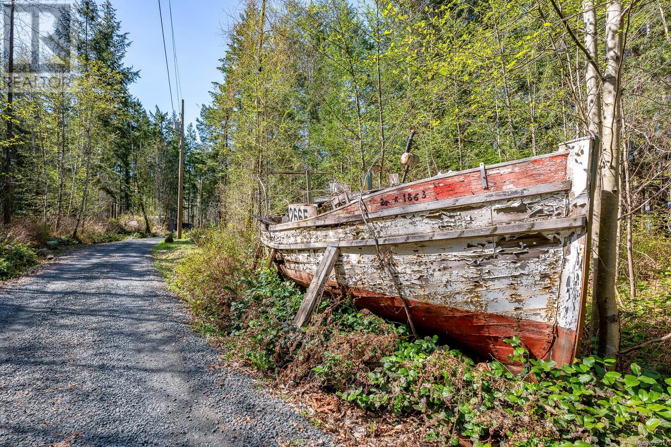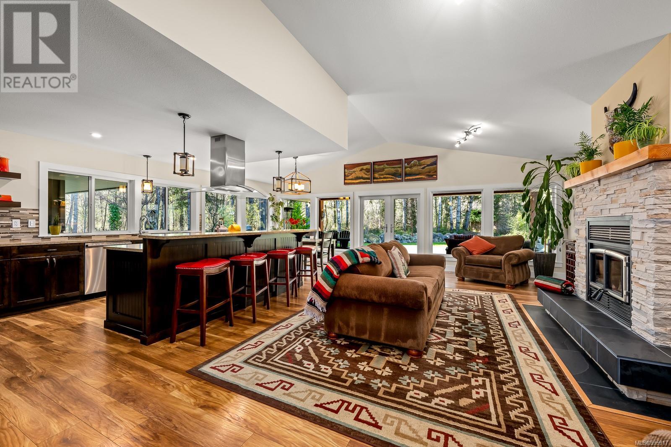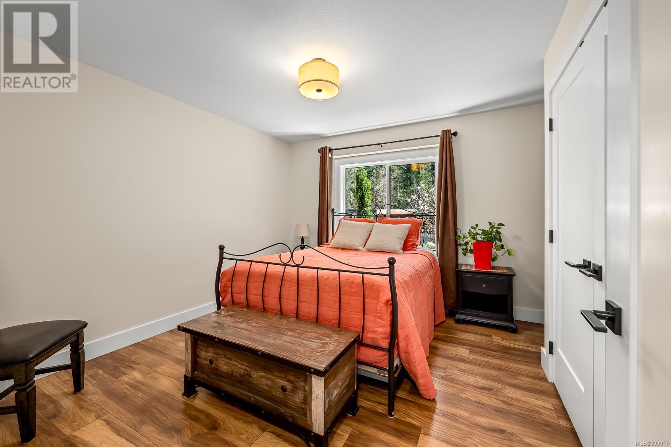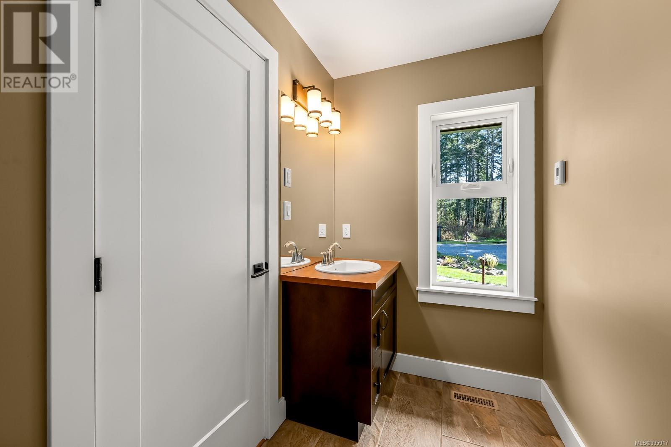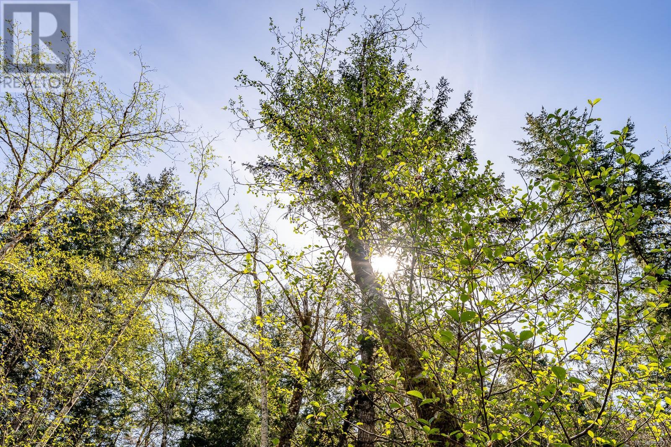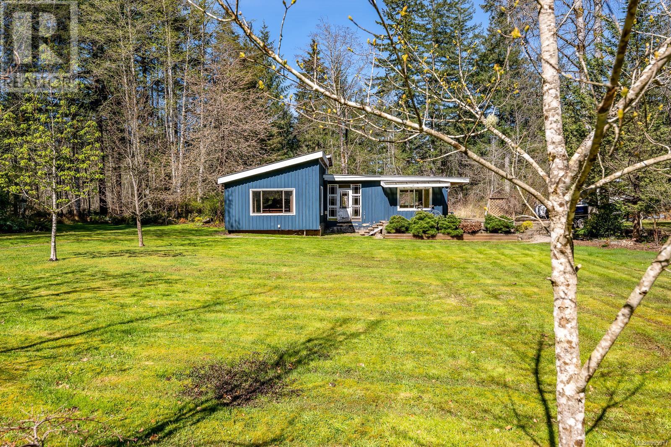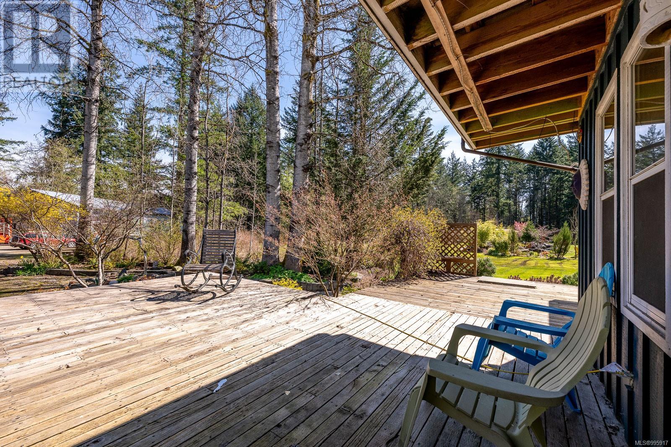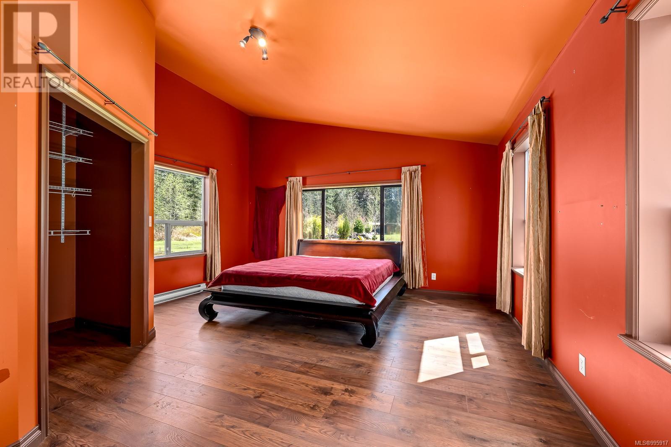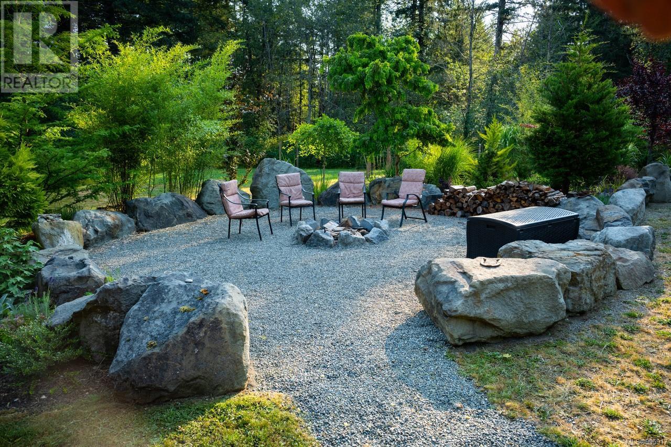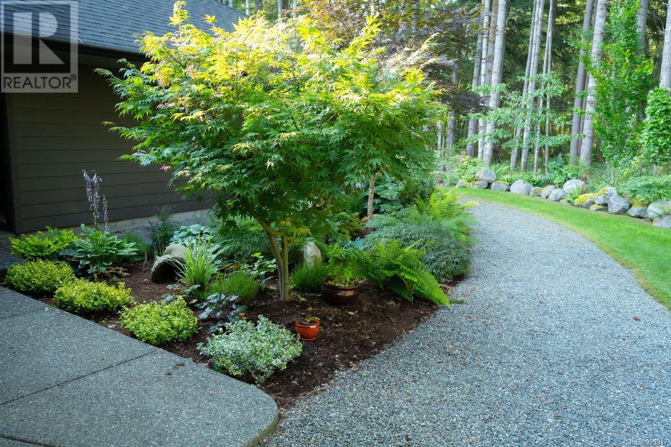5 Bedroom
4 Bathroom
3,693 ft2
Fireplace
Fully Air Conditioned
Forced Air, Heat Pump
Acreage
$2,250,000
Private Estate on 7 Acres – West Coast Living at Its Finest Welcome to your dream retreat—an elegant, private estate nestled in the heart of Merville on 7 beautifully landscaped acres. Designed for both elegance and comfort, the 3-bedroom + office/den main home sits perfectly in the center of the property, offering peace, privacy, and a true park-like setting. Surrounded by mature trees, ornamental grasses, perennial gardens, and CORE Gravel walkways, this property blends refined living with nature’s serenity. Inside, the open-concept kitchen/living/dining area is the heart of the home, featuring vaulted ceilings, under-cabinet lighting, a 10-foot island with bar seating, double wall ovens, propane gas cooktop, dishwasher, and a cozy wood insert fireplace. The primary suite is a true retreat with crown moulding, shiplap accents, walk-in closet, and a spa-style ensuite with double sinks and heated tile floors. 2nd bedroom offers its own ensuite, the home has high-end finishes and comfort throughout. Enjoy seamless indoor-outdoor living with French-style Econoline swing doors that open to a covered 10-foot patio and an additional 22-foot aggregate extension—perfect for entertaining or relaxing year-round. Euro-style laminate flooring flows throughout, complemented by a Build Green Platinum rating, heat pump, A/C, and heated 4’ crawlspace. Additional features include a double garage with front/rear doors. A massive garage/shop (30x80 with mezzanine and 200 amp power), with Polished concrete floor. Firewood/garden/well sheds, and a two-bedroom guest cabin generating rental income or an in-law home. Plenty of room for RVs, boats, or a future carriage home. Located just 2.5 km from beautiful Williams Beach, 10 minutes to Courtenay, 30 to Campbell River, and 15 to the Comox Airport. This is more than a home—it’s a lifestyle. Private, peaceful, and perfectly appointed. (id:46156)
Property Details
|
MLS® Number
|
995917 |
|
Property Type
|
Single Family |
|
Neigbourhood
|
Merville Black Creek |
|
Features
|
Acreage, Park Setting, Private Setting, Other |
|
Parking Space Total
|
25 |
Building
|
Bathroom Total
|
4 |
|
Bedrooms Total
|
5 |
|
Appliances
|
Refrigerator, Stove, Washer, Dryer |
|
Constructed Date
|
2017 |
|
Cooling Type
|
Fully Air Conditioned |
|
Fireplace Present
|
Yes |
|
Fireplace Total
|
1 |
|
Heating Fuel
|
Electric |
|
Heating Type
|
Forced Air, Heat Pump |
|
Size Interior
|
3,693 Ft2 |
|
Total Finished Area
|
3693 Sqft |
|
Type
|
House |
Land
|
Acreage
|
Yes |
|
Size Irregular
|
7.17 |
|
Size Total
|
7.17 Ac |
|
Size Total Text
|
7.17 Ac |
|
Zoning Type
|
Residential |
Rooms
| Level |
Type |
Length |
Width |
Dimensions |
|
Main Level |
Bathroom |
|
|
7'5 x 5'0 |
|
Main Level |
Bathroom |
|
|
12'0 x 4'11 |
|
Main Level |
Bedroom |
|
|
14'7 x 11'11 |
|
Main Level |
Bedroom |
|
|
10'11 x 12'0 |
|
Main Level |
Ensuite |
|
|
8'5 x 9'2 |
|
Main Level |
Primary Bedroom |
|
|
14'7 x 13'4 |
|
Main Level |
Entrance |
|
|
9'1 x 6'11 |
|
Main Level |
Living Room |
|
|
22'7 x 12'0 |
|
Main Level |
Dining Room |
|
|
12'11 x 9'9 |
|
Main Level |
Kitchen |
|
|
12'11 x 15'11 |
|
Main Level |
Den |
|
|
9'11 x 9'7 |
|
Main Level |
Laundry Room |
|
|
9'1 x 8'0 |
|
Main Level |
Storage |
|
|
8'0 x 5'5 |
|
Other |
Den |
|
|
8'9 x 7'5 |
|
Other |
Family Room |
|
|
17'0 x 9'0 |
|
Other |
Dining Room |
|
|
7'11 x 11'5 |
|
Other |
Bathroom |
|
|
11'6 x 12'1 |
|
Other |
Kitchen |
|
|
12'0 x 7'6 |
|
Other |
Living Room |
|
|
13'1 x 23'4 |
|
Other |
Bedroom |
|
|
18'1 x 16'4 |
|
Other |
Bedroom |
|
|
16'11 x 11'5 |
https://www.realtor.ca/real-estate/28190040/1365-sirius-rd-merville-merville-black-creek


