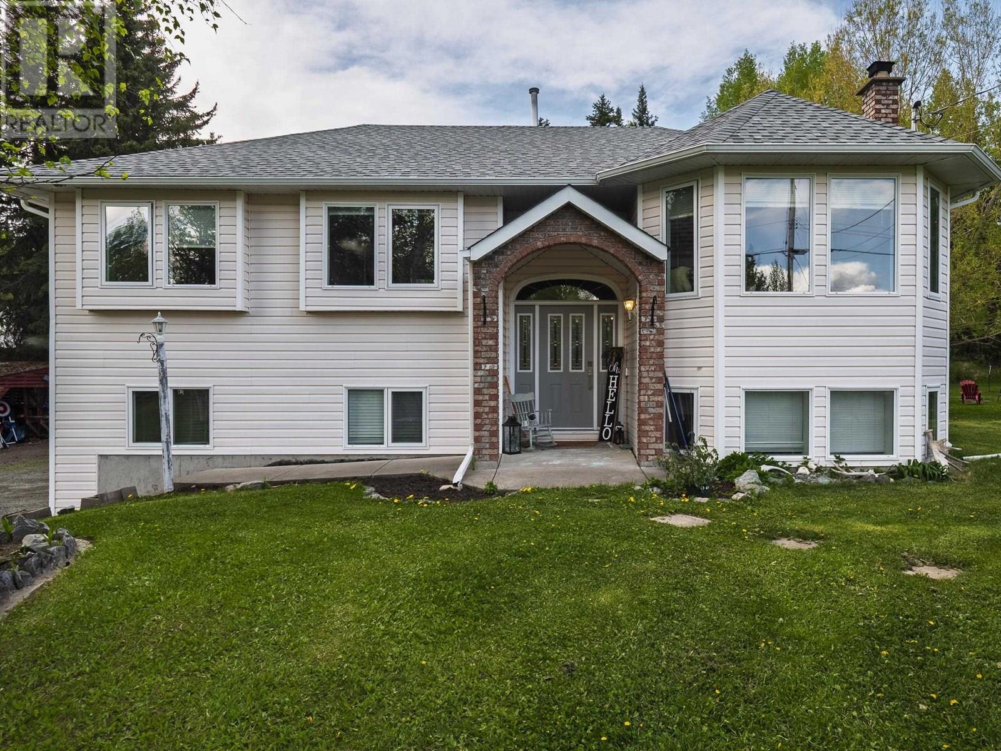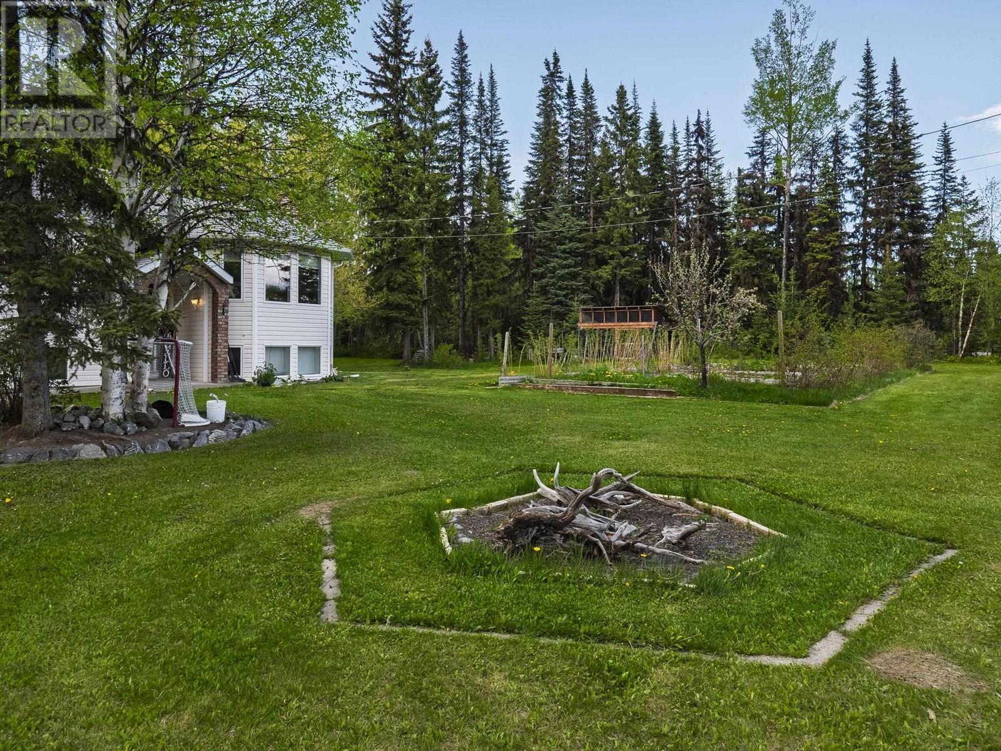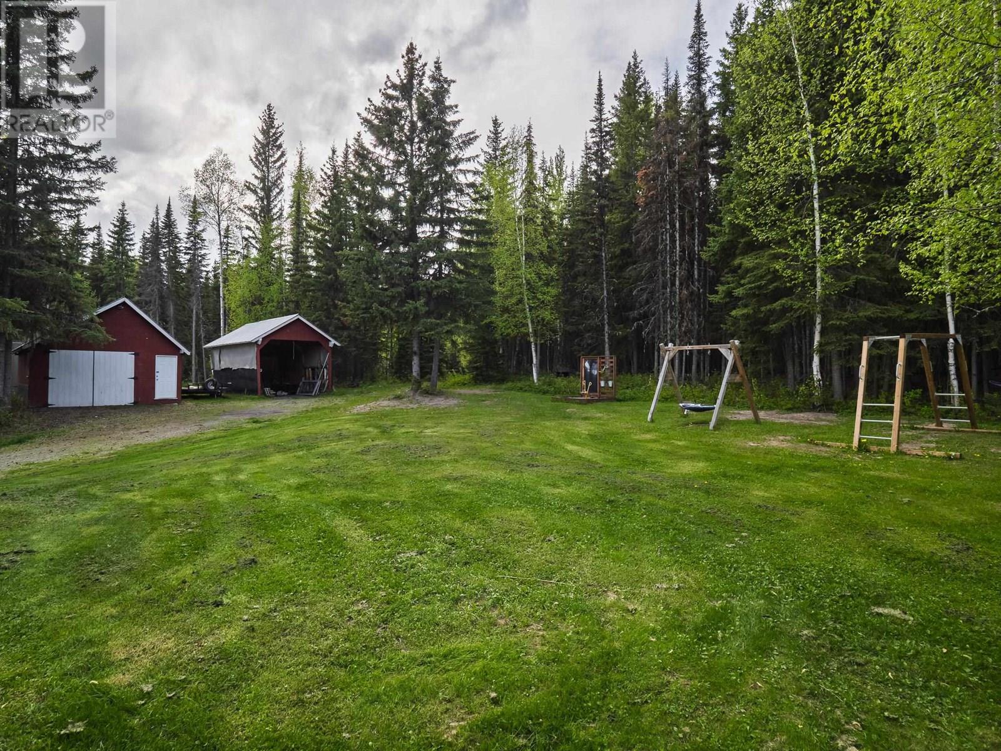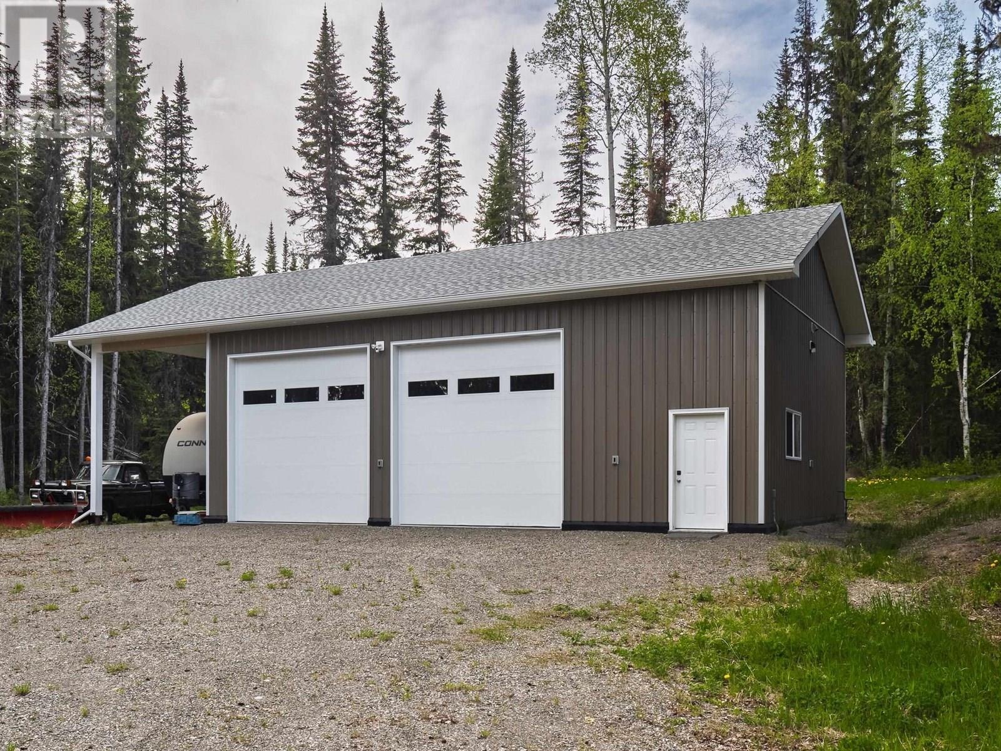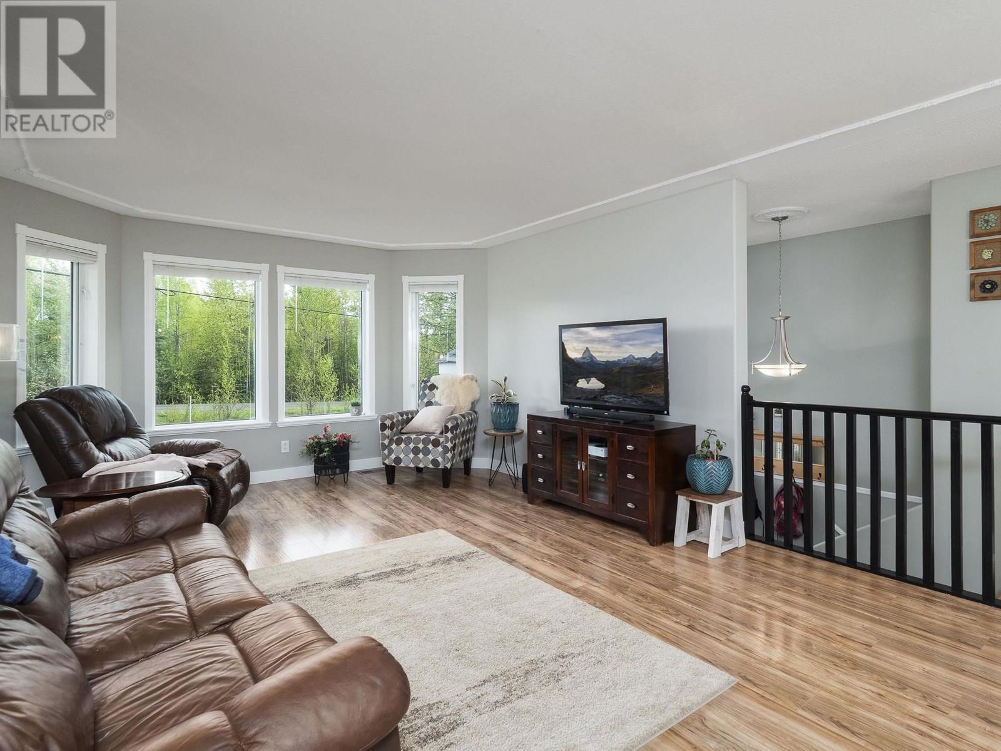4 Bedroom
3 Bathroom
2,574 ft2
Split Level Entry
Fireplace
Forced Air
Acreage
$695,000
Welcome to your country escape just minutes from town! This immaculate home sits on over 4 fenced acres, offering space, comfort, and versatility. Inside you'll find 4 spacious bedrooms, 3 bathrooms and a stylish mudroom with heated tile floors. The main living areas feature durable tile and newer laminate, while the basement adds extra living space with a family room, 4th bedroom and a large rec room warmed by a wood stove. Lots of outdoor storage and an incredible 30' x 40' detached shop, with a carport for your rv. There's even room to grow with a large garden plot. Tucked in a sought-after semi-rural community, this property is ideal for those looking to enjoy a country lifestyle. All measurements approximate and to be verified by Buyer. Private well (id:46156)
Property Details
|
MLS® Number
|
R3017576 |
|
Property Type
|
Single Family |
Building
|
Bathroom Total
|
3 |
|
Bedrooms Total
|
4 |
|
Appliances
|
Washer, Dryer, Refrigerator, Stove, Dishwasher |
|
Architectural Style
|
Split Level Entry |
|
Basement Development
|
Finished |
|
Basement Type
|
Full (finished) |
|
Constructed Date
|
1995 |
|
Construction Style Attachment
|
Detached |
|
Exterior Finish
|
Vinyl Siding |
|
Fireplace Present
|
Yes |
|
Fireplace Total
|
2 |
|
Fixture
|
Drapes/window Coverings |
|
Foundation Type
|
Concrete Perimeter |
|
Heating Fuel
|
Natural Gas |
|
Heating Type
|
Forced Air |
|
Roof Material
|
Asphalt Shingle |
|
Roof Style
|
Conventional |
|
Stories Total
|
2 |
|
Size Interior
|
2,574 Ft2 |
|
Type
|
House |
|
Utility Water
|
Drilled Well |
Parking
Land
|
Acreage
|
Yes |
|
Size Irregular
|
4.06 |
|
Size Total
|
4.06 Ac |
|
Size Total Text
|
4.06 Ac |
Rooms
| Level |
Type |
Length |
Width |
Dimensions |
|
Basement |
Family Room |
19 ft |
16 ft |
19 ft x 16 ft |
|
Basement |
Recreational, Games Room |
31 ft |
11 ft ,1 in |
31 ft x 11 ft ,1 in |
|
Basement |
Bedroom 4 |
11 ft |
9 ft |
11 ft x 9 ft |
|
Basement |
Laundry Room |
9 ft |
10 ft |
9 ft x 10 ft |
|
Basement |
Mud Room |
10 ft ,6 in |
7 ft ,6 in |
10 ft ,6 in x 7 ft ,6 in |
|
Main Level |
Kitchen |
9 ft |
11 ft |
9 ft x 11 ft |
|
Main Level |
Eating Area |
7 ft |
11 ft |
7 ft x 11 ft |
|
Main Level |
Dining Room |
9 ft |
10 ft |
9 ft x 10 ft |
|
Main Level |
Living Room |
13 ft |
16 ft ,6 in |
13 ft x 16 ft ,6 in |
|
Main Level |
Primary Bedroom |
12 ft |
12 ft ,6 in |
12 ft x 12 ft ,6 in |
|
Main Level |
Bedroom 2 |
10 ft |
11 ft |
10 ft x 11 ft |
|
Main Level |
Bedroom 3 |
10 ft |
10 ft |
10 ft x 10 ft |
https://www.realtor.ca/real-estate/28489965/13695-hubert-road-prince-george


