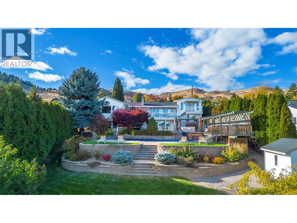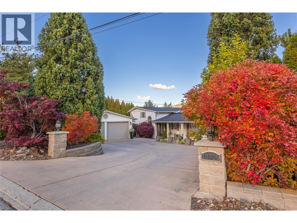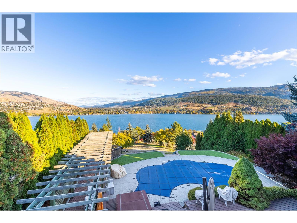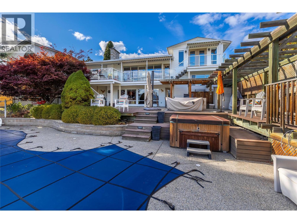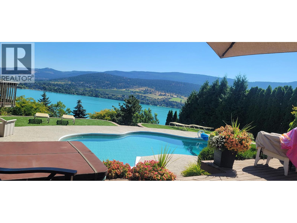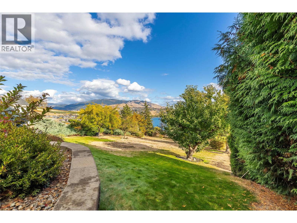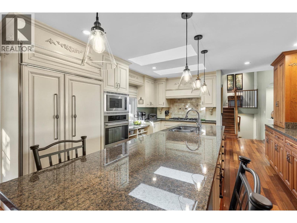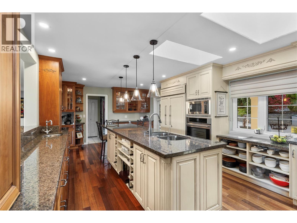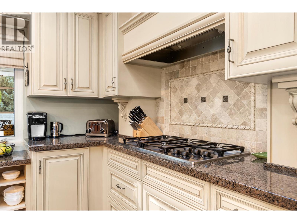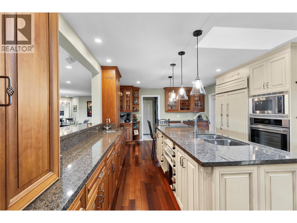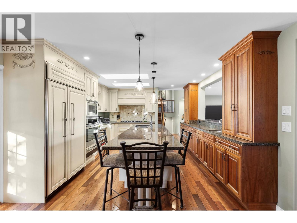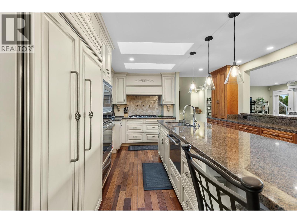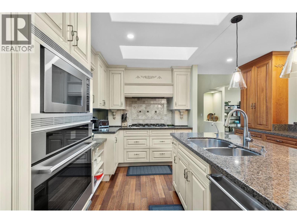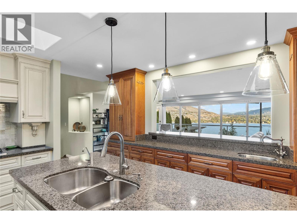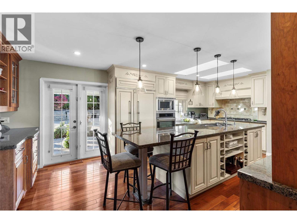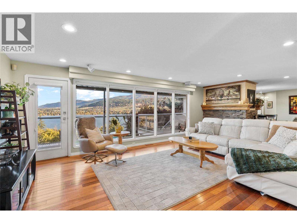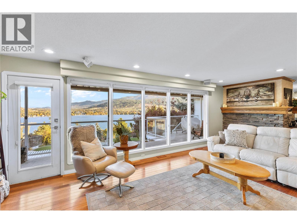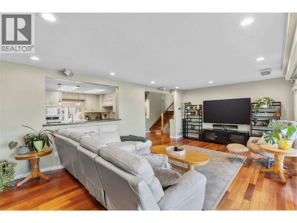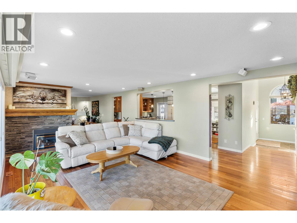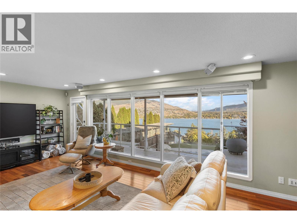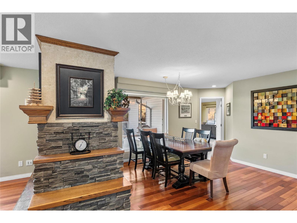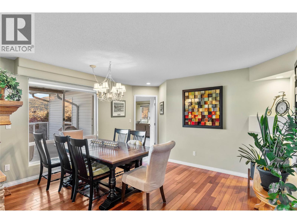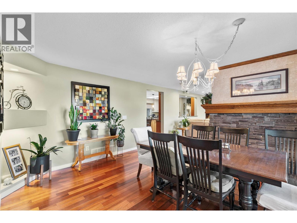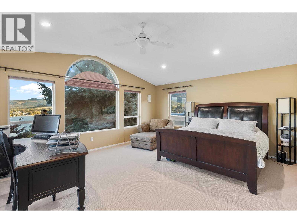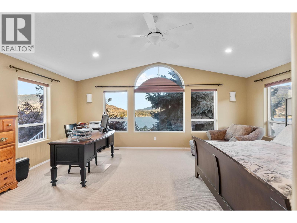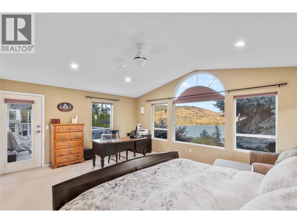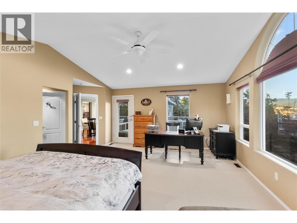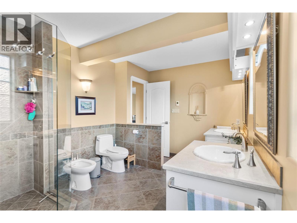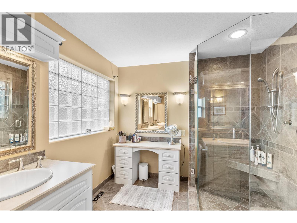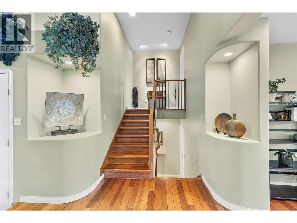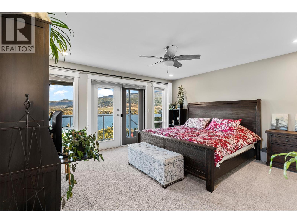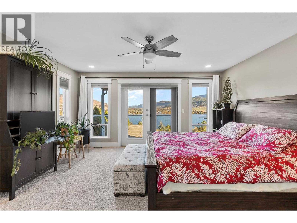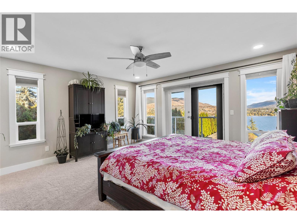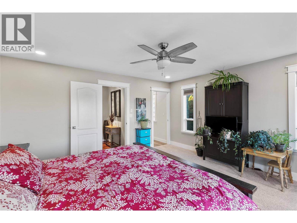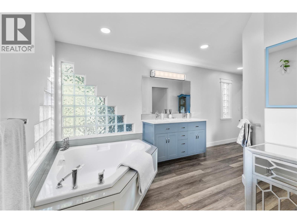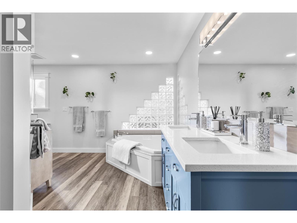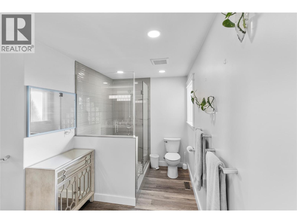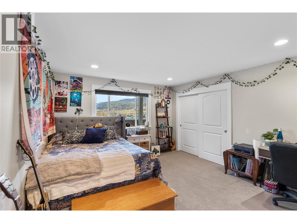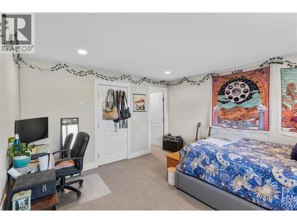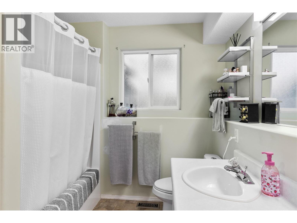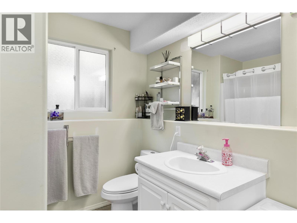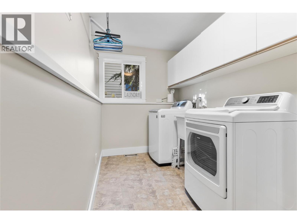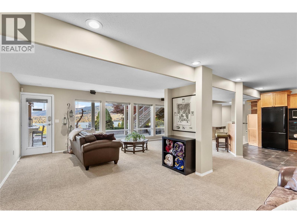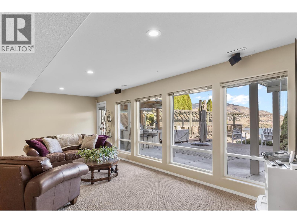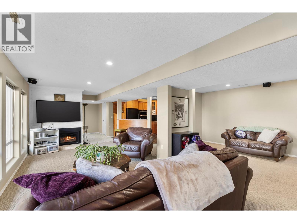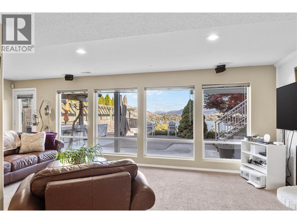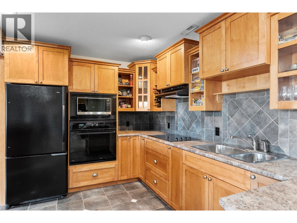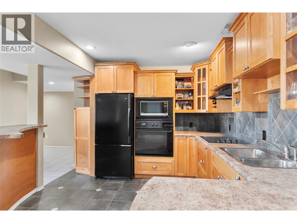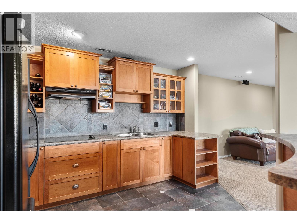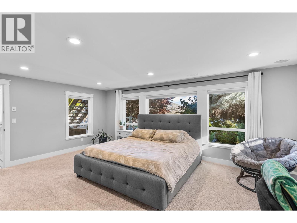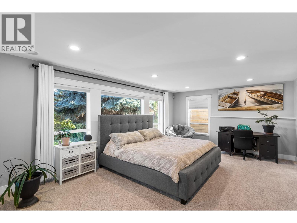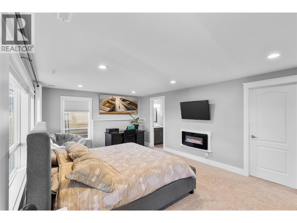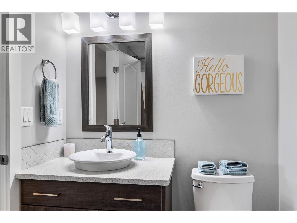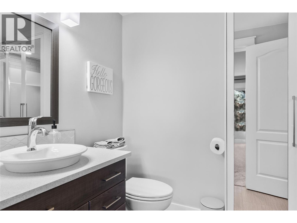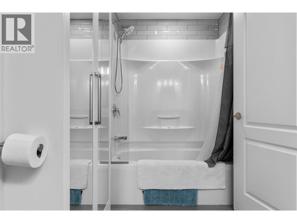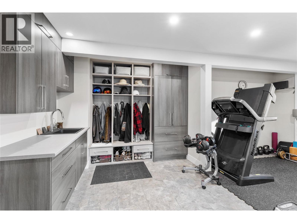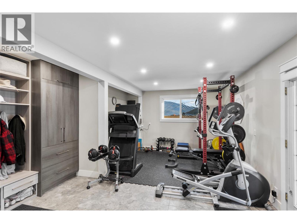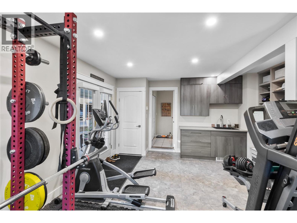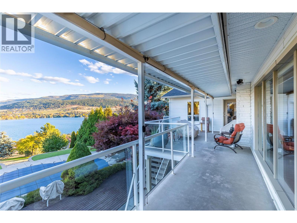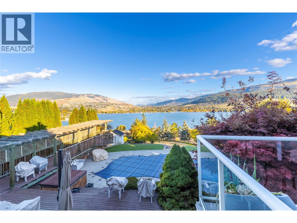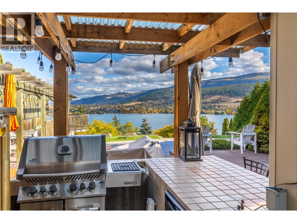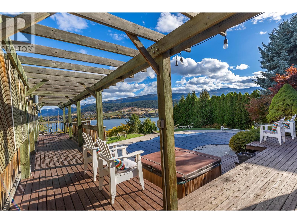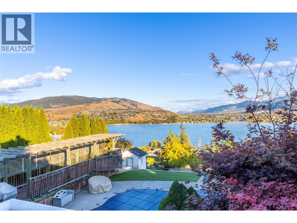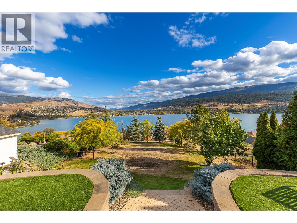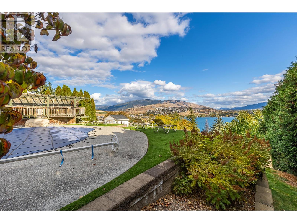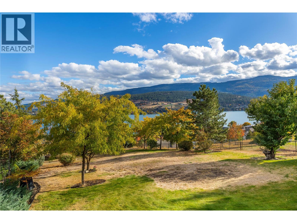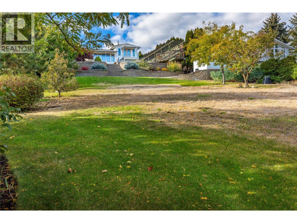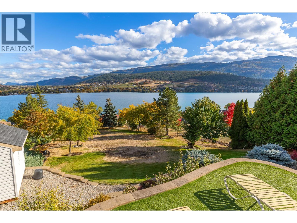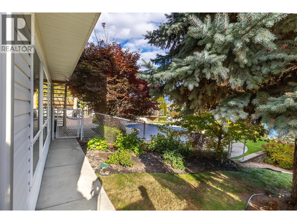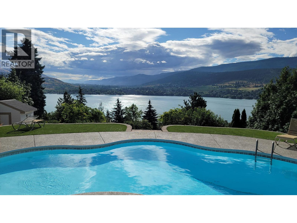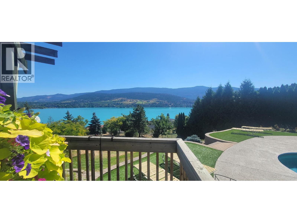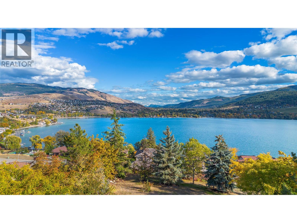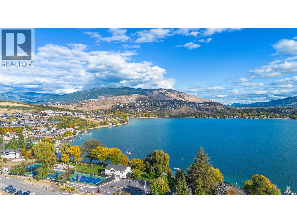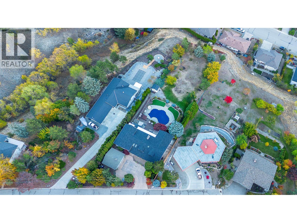4 Bedroom
5 Bathroom
4,430 ft2
Ranch
Fireplace
Inground Pool
Central Air Conditioning
Forced Air
Landscaped
$1,995,000
Unrivaled Kalamalka Lake Views, Stately Coldstream Home with Pool & Outdoor Living! The finest of Okanagan living, a 4430 sq.ft. executive rancher perfectly capturing unobstructed views of Kal Lake. Nestled on a private 0.67-acre mature lot on a quiet no-thru road in highly sought-after Coldstream, this EXTENSIVELY renovated home blends timeless design with modern luxuries. A well-designed rancher with basement features four spacious bedrooms, each with a renovated ensuite, plus a powder room for guests. Two well-appointed primary suites on the main level & an open-concept living area capture full lake & mountain views. The kitchen features a massive center island & premium appliances, including a Sub-Zero fridge, gas range, wall oven, warming drawer & bar sink. Open to the great room, the dining space seamlessly flows to the upper deck to enjoy the stunning views. The fully developed walkout level is impressive, with a second full kitchen, a spacious family room with gas fireplace & access to the saltwater pool, outdoor kitchen & lower patio area. A fourth bedroom, walk-in closet & full bath complete this level. Enjoy mature landscaping with fruit trees, a generous double garage, RV parking & ample driveway space. Just minutes to the Okanagan Rail Trail, Kal Beach, top-rated schools & quick access to Vernon (10 min) & Kelowna International Airport (25 min), this exceptional home offers the ultimate blend of luxury, privacy & lifestyle. Don’t miss this rare opportunity! (id:46156)
Property Details
|
MLS® Number
|
10366397 |
|
Property Type
|
Single Family |
|
Neigbourhood
|
Mun of Coldstream |
|
Amenities Near By
|
Park, Recreation, Schools, Shopping |
|
Community Features
|
Family Oriented |
|
Features
|
Cul-de-sac, Private Setting, Central Island, Balcony |
|
Parking Space Total
|
2 |
|
Pool Type
|
Inground Pool |
|
Road Type
|
Cul De Sac |
|
View Type
|
Lake View, Mountain View, Valley View |
Building
|
Bathroom Total
|
5 |
|
Bedrooms Total
|
4 |
|
Appliances
|
Refrigerator, Dishwasher, Cooktop - Gas, Microwave, Washer & Dryer, Oven - Built-in |
|
Architectural Style
|
Ranch |
|
Basement Type
|
Full |
|
Constructed Date
|
1959 |
|
Construction Style Attachment
|
Detached |
|
Cooling Type
|
Central Air Conditioning |
|
Exterior Finish
|
Vinyl Siding |
|
Fireplace Fuel
|
Gas |
|
Fireplace Present
|
Yes |
|
Fireplace Total
|
2 |
|
Fireplace Type
|
Unknown |
|
Flooring Type
|
Carpeted, Hardwood, Tile |
|
Half Bath Total
|
1 |
|
Heating Type
|
Forced Air |
|
Roof Material
|
Asphalt Shingle |
|
Roof Style
|
Unknown |
|
Stories Total
|
4 |
|
Size Interior
|
4,430 Ft2 |
|
Type
|
House |
|
Utility Water
|
Municipal Water |
Parking
Land
|
Acreage
|
No |
|
Fence Type
|
Fence |
|
Land Amenities
|
Park, Recreation, Schools, Shopping |
|
Landscape Features
|
Landscaped |
|
Sewer
|
Municipal Sewage System |
|
Size Irregular
|
0.67 |
|
Size Total
|
0.67 Ac|under 1 Acre |
|
Size Total Text
|
0.67 Ac|under 1 Acre |
Rooms
| Level |
Type |
Length |
Width |
Dimensions |
|
Third Level |
Other |
|
|
9'6'' x 4'11'' |
|
Third Level |
5pc Ensuite Bath |
|
|
19'0'' x 15'2'' |
|
Third Level |
Primary Bedroom |
|
|
14'0'' x 15'2'' |
|
Basement |
Other |
|
|
6'1'' x 8'6'' |
|
Basement |
4pc Ensuite Bath |
|
|
10'7'' x 5'5'' |
|
Basement |
Bedroom |
|
|
13'3'' x 19'7'' |
|
Basement |
Utility Room |
|
|
5'5'' x 5'9'' |
|
Basement |
Storage |
|
|
11'0'' x 7'0'' |
|
Basement |
Kitchen |
|
|
11'1'' x 12'5'' |
|
Basement |
Recreation Room |
|
|
22'7'' x 28'8'' |
|
Lower Level |
Laundry Room |
|
|
11'8'' x 6'0'' |
|
Lower Level |
4pc Ensuite Bath |
|
|
8'0'' x 7'7'' |
|
Lower Level |
Bedroom |
|
|
14'0'' x 12'10'' |
|
Main Level |
Pantry |
|
|
7'5'' x 3'0'' |
|
Main Level |
Partial Bathroom |
|
|
7'5'' x 3'0'' |
|
Main Level |
Other |
|
|
12'7'' x 8'1'' |
|
Main Level |
5pc Ensuite Bath |
|
|
14'6'' x 9'1'' |
|
Main Level |
Primary Bedroom |
|
|
19'8'' x 17'11'' |
|
Main Level |
Dining Room |
|
|
13'11'' x 14'6'' |
|
Main Level |
Living Room |
|
|
13'11'' x 26'6'' |
|
Main Level |
Gym |
|
|
12'11'' x 19'8'' |
|
Main Level |
Kitchen |
|
|
12'10'' x 21'11'' |
https://www.realtor.ca/real-estate/29024706/13709-nash-drive-coldstream-mun-of-coldstream


