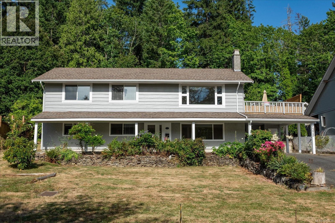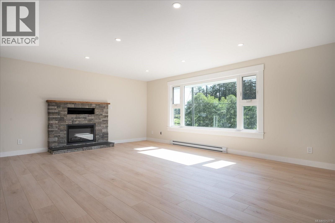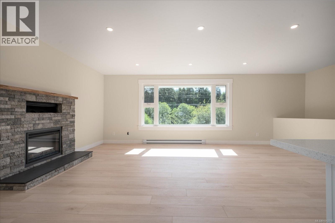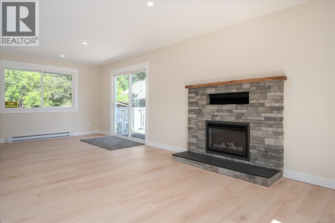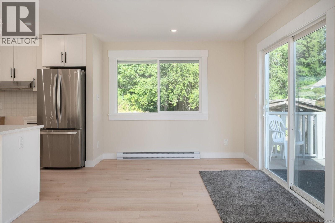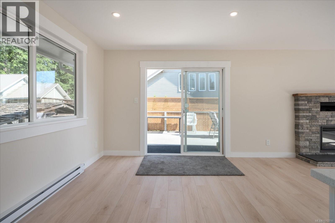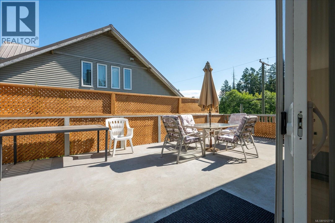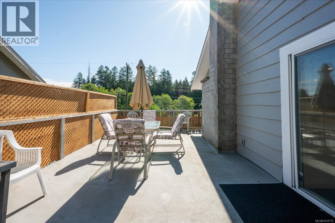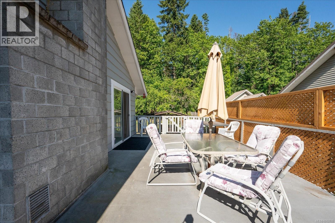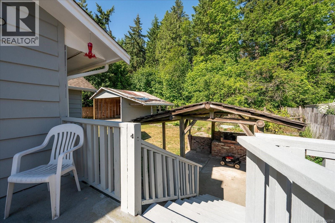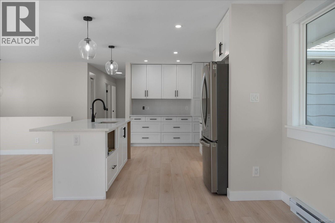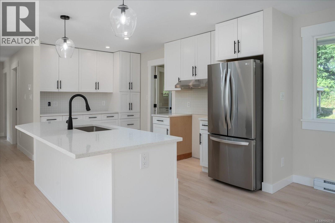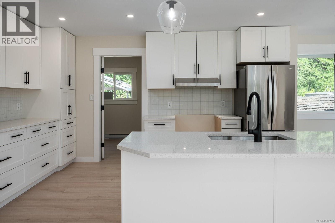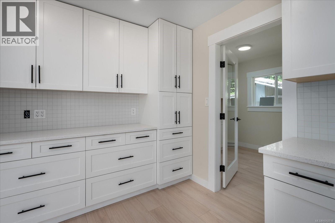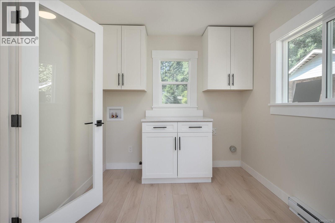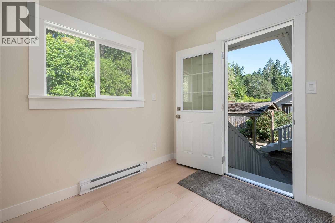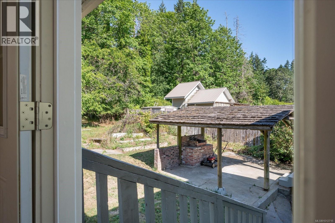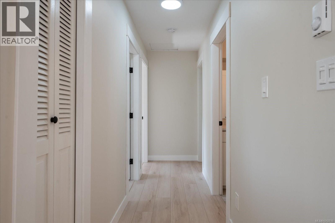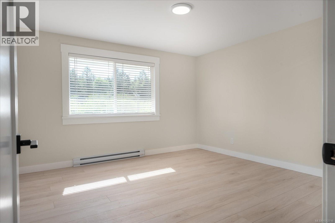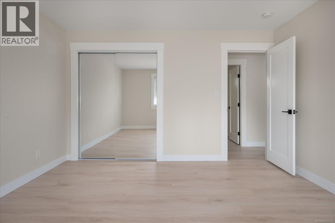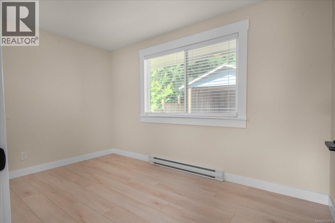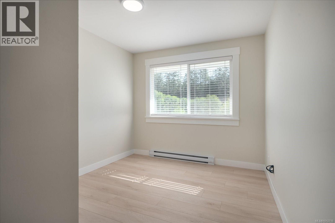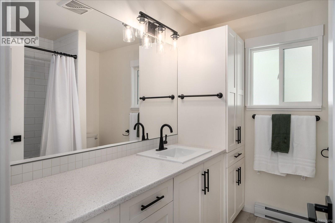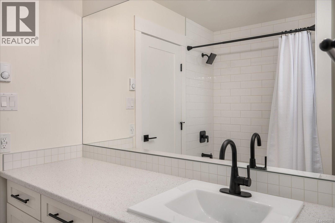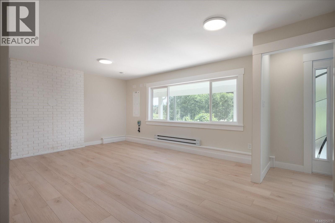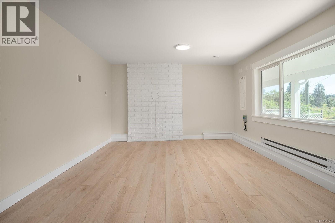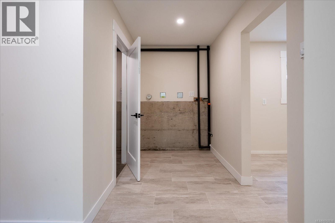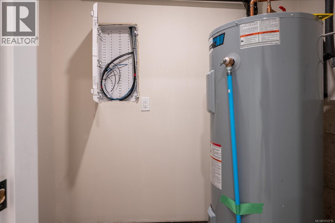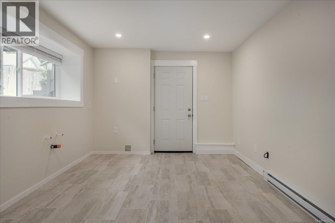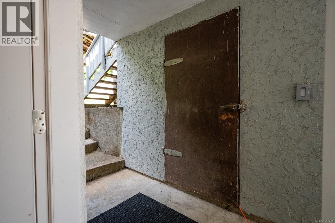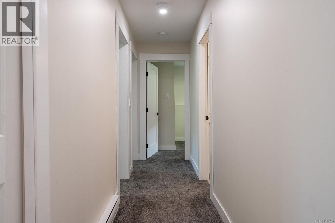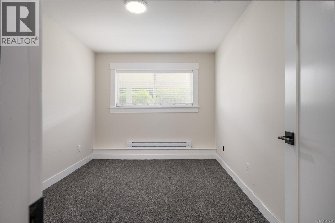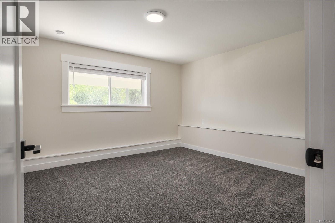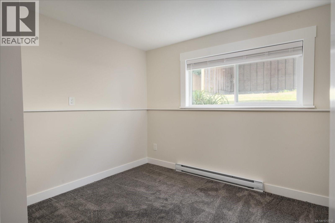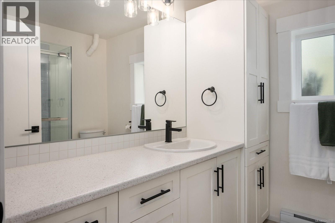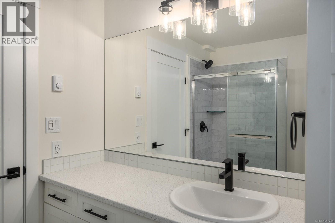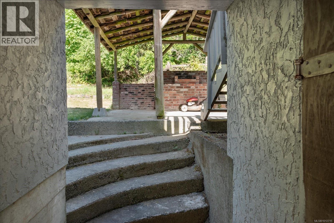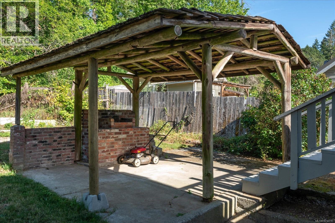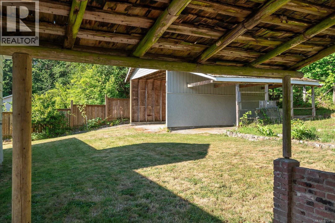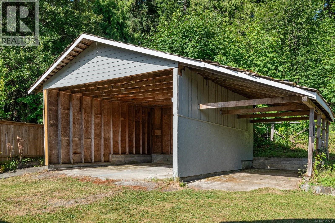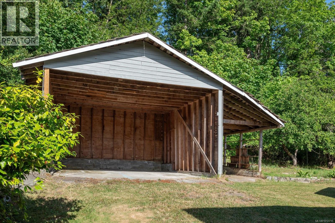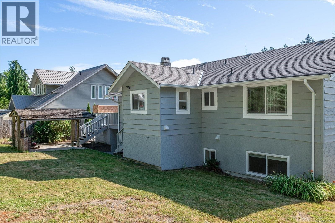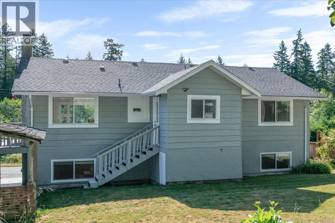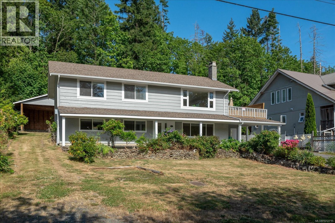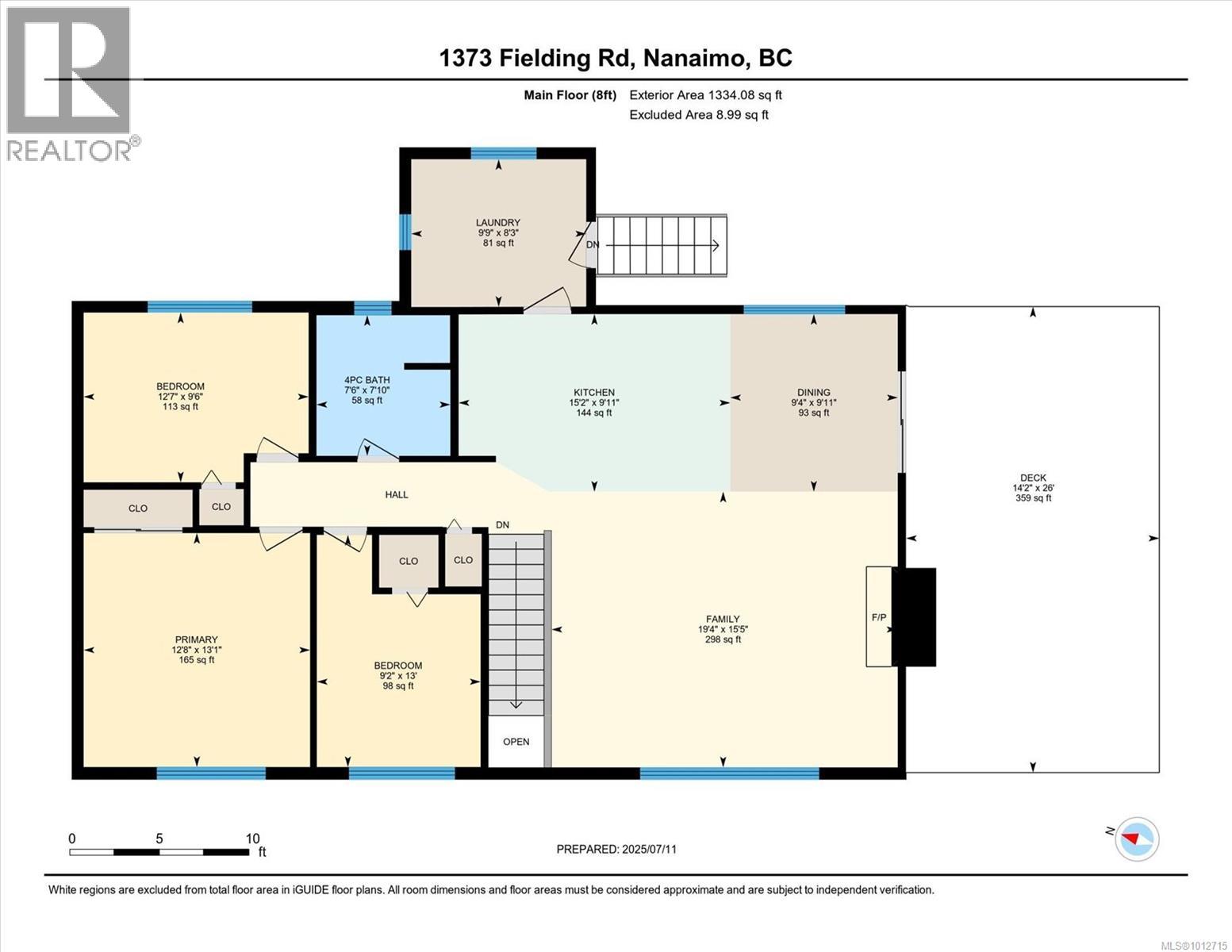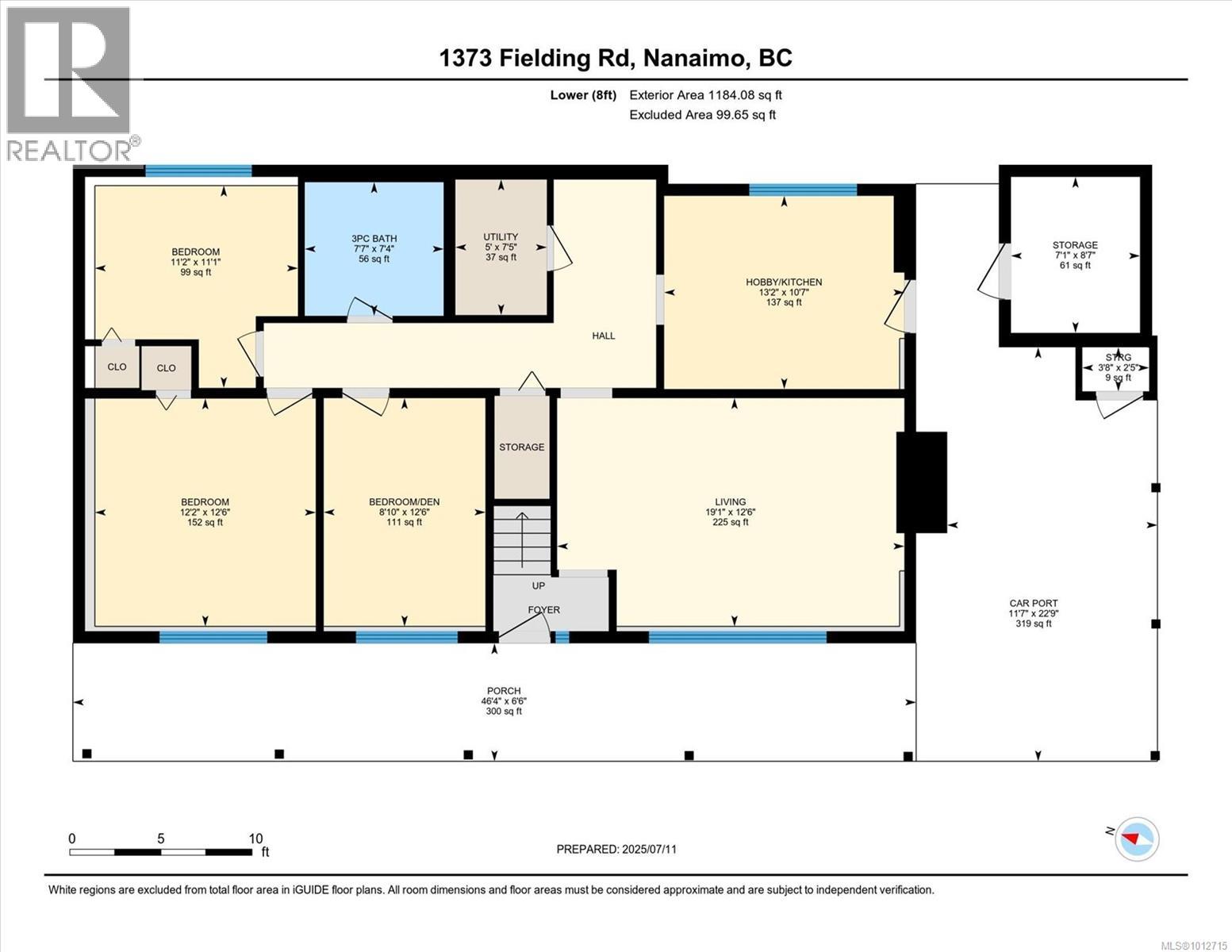6 Bedroom
2 Bathroom
2,422 ft2
Contemporary
Fireplace
None
Baseboard Heaters
$859,900
Suite potential! This fully renovated 6-bedroom, 2-bath home is ideal for first-time buyers or those seeking a mortgage helper, offering west-facing river views, greenery, and wildlife on a ¼-acre lot with fruit trees. The kitchen and bathrooms have been fully updated with soft-close cabinetry, modern countertops, and finishes. Major upgrades include new plumbing (no Poly-B), windows, flooring, interior/exterior doors, paint, lighting, hot water tank, and an electric fireplace. Electrical has been upgraded to a 200 AMP panel with a separate 100 AMP subpanel. The lower level is suite-ready with rough-ins for a kitchen and laundry, providing excellent rental or family potential. Each room is wired for media, with EV charger rough-in. A large outbuilding is ready for your ideas—workshop, garage, or storage. Located close to amenities and under 10 minutes to the ferry and airport. Contact your REALTOR® today for a showing and full list of updates! (id:46156)
Property Details
|
MLS® Number
|
1012715 |
|
Property Type
|
Single Family |
|
Neigbourhood
|
Cedar |
|
Features
|
Other, Rectangular |
|
Parking Space Total
|
6 |
|
Plan
|
Vip1386 |
|
Structure
|
Shed |
|
View Type
|
River View, View |
Building
|
Bathroom Total
|
2 |
|
Bedrooms Total
|
6 |
|
Architectural Style
|
Contemporary |
|
Constructed Date
|
1977 |
|
Cooling Type
|
None |
|
Fireplace Present
|
Yes |
|
Fireplace Total
|
1 |
|
Heating Fuel
|
Electric |
|
Heating Type
|
Baseboard Heaters |
|
Size Interior
|
2,422 Ft2 |
|
Total Finished Area
|
2315 Sqft |
|
Type
|
House |
Land
|
Access Type
|
Road Access |
|
Acreage
|
No |
|
Size Irregular
|
10890 |
|
Size Total
|
10890 Sqft |
|
Size Total Text
|
10890 Sqft |
|
Zoning Description
|
Ar1 |
|
Zoning Type
|
Unknown |
Rooms
| Level |
Type |
Length |
Width |
Dimensions |
|
Lower Level |
Storage |
|
|
2'5 x 3'8 |
|
Lower Level |
Storage |
|
|
8'7 x 7'1 |
|
Lower Level |
Porch |
|
|
6'6 x 46'4 |
|
Lower Level |
Utility Room |
|
5 ft |
Measurements not available x 5 ft |
|
Lower Level |
Living Room |
|
|
12'6 x 19'1 |
|
Lower Level |
Hobby Room |
|
|
10'7 x 13'2 |
|
Lower Level |
Bedroom |
|
|
12'6 x 8'10 |
|
Lower Level |
Bedroom |
|
|
11'1 x 11'2 |
|
Lower Level |
Bedroom |
|
|
12'6 x 12'2 |
|
Lower Level |
Bathroom |
|
|
7'4 x 7'7 |
|
Main Level |
Laundry Room |
|
|
8'3 x 9'9 |
|
Main Level |
Family Room |
|
|
15'5 x 19'4 |
|
Main Level |
Dining Room |
|
|
9'11 x 9'4 |
|
Main Level |
Kitchen |
|
|
9'11 x 15'2 |
|
Main Level |
Bedroom |
|
|
9'6 x 12'7 |
|
Main Level |
Bedroom |
13 ft |
|
13 ft x Measurements not available |
|
Main Level |
Primary Bedroom |
|
|
13'1 x 12'8 |
|
Main Level |
Bathroom |
|
|
7'10 x 7'6 |
|
Auxiliary Building |
Other |
10 ft |
17 ft |
10 ft x 17 ft |
|
Auxiliary Building |
Other |
20 ft |
24 ft |
20 ft x 24 ft |
https://www.realtor.ca/real-estate/28809074/1373-fielding-rd-nanaimo-cedar


