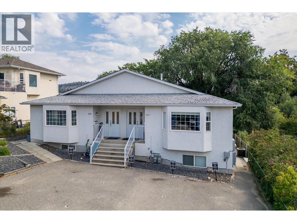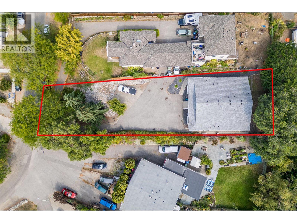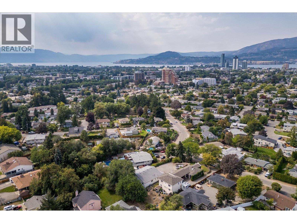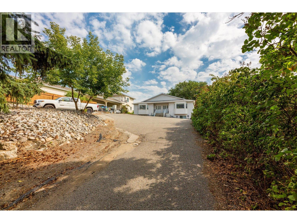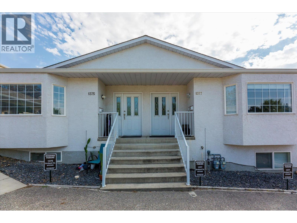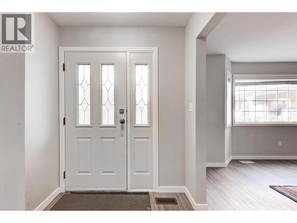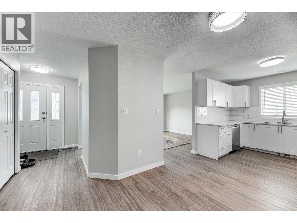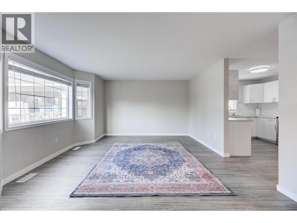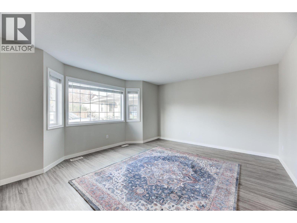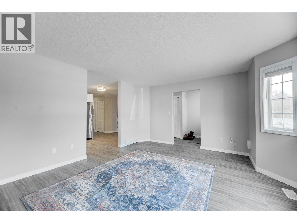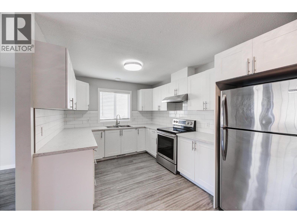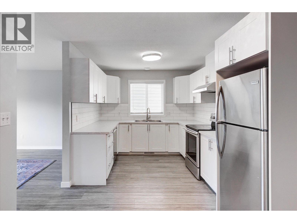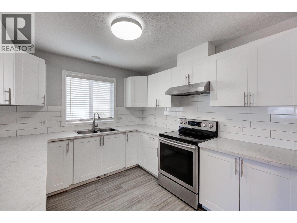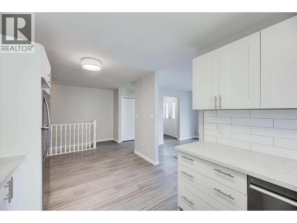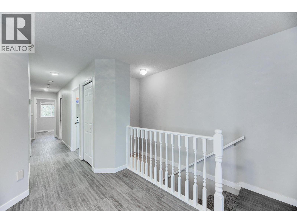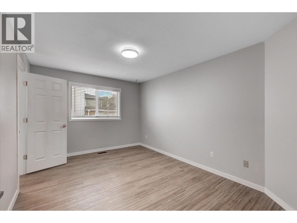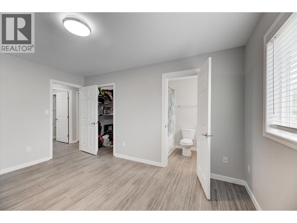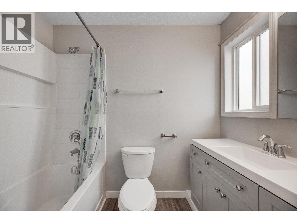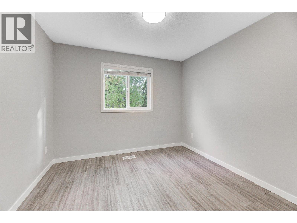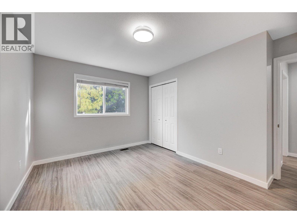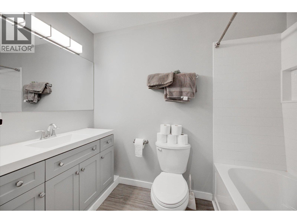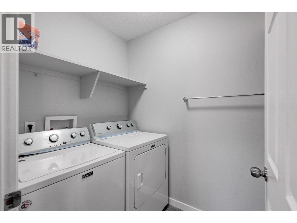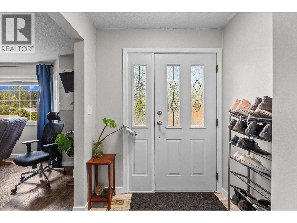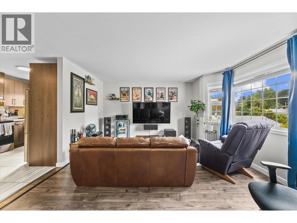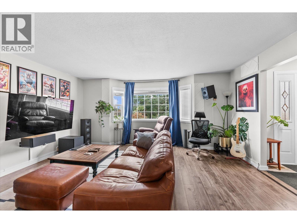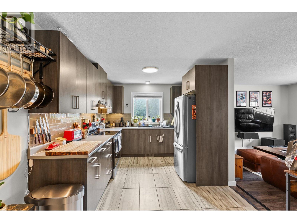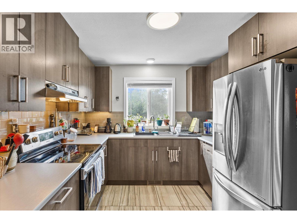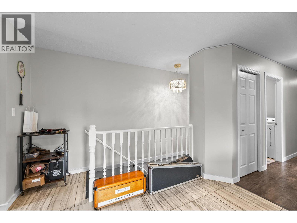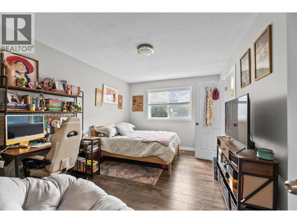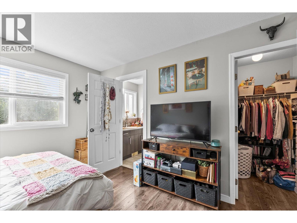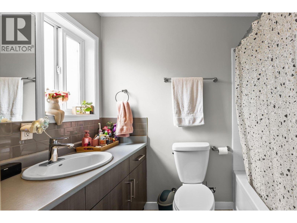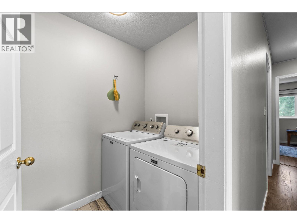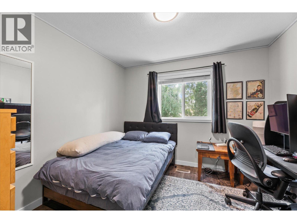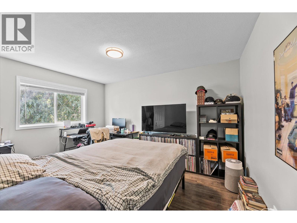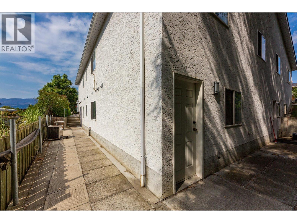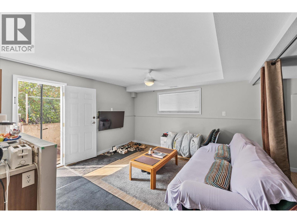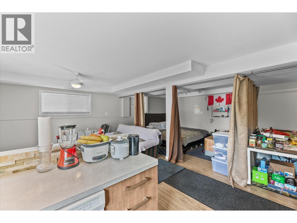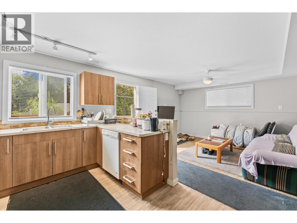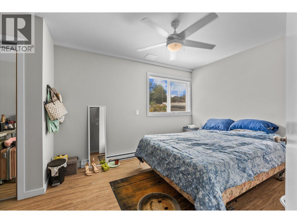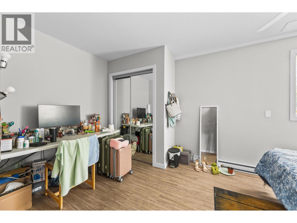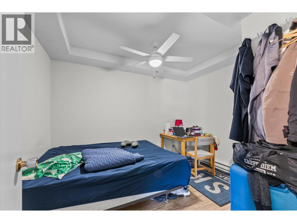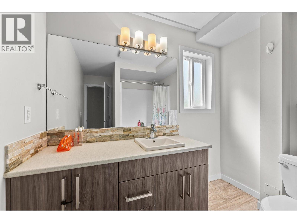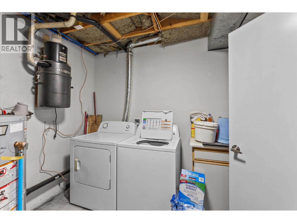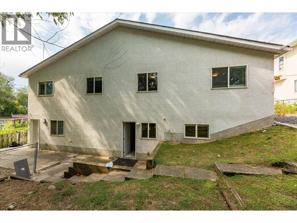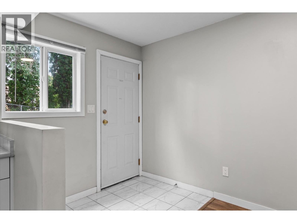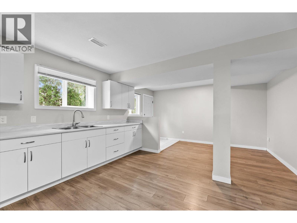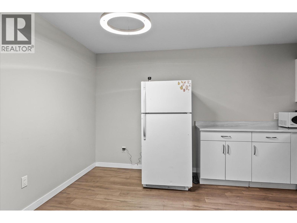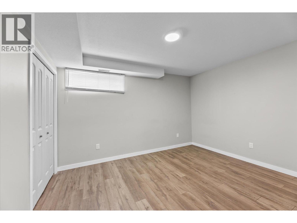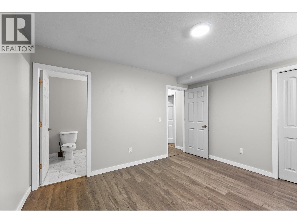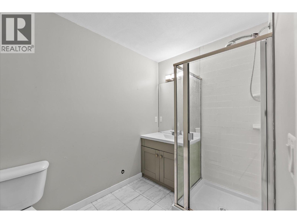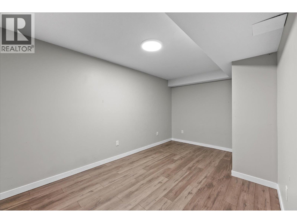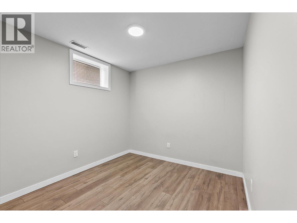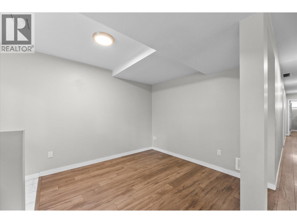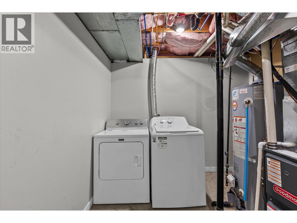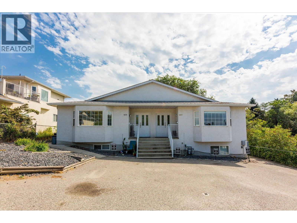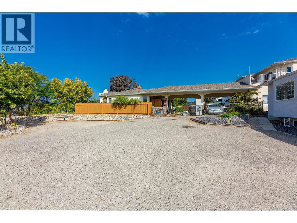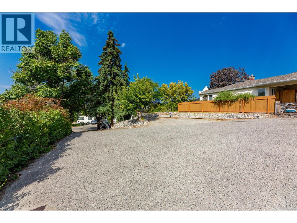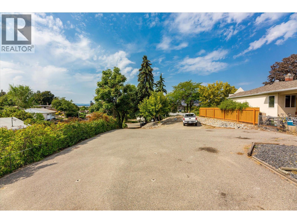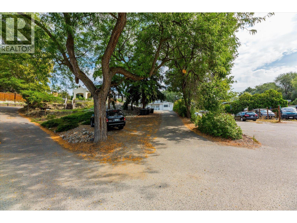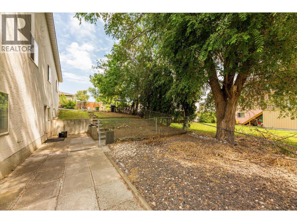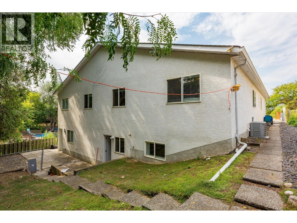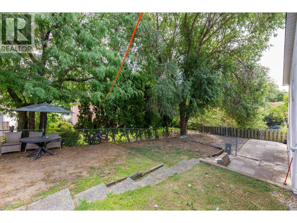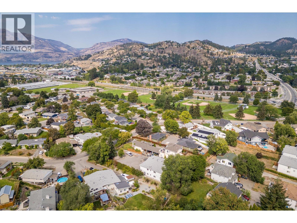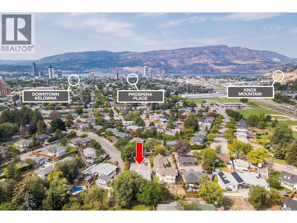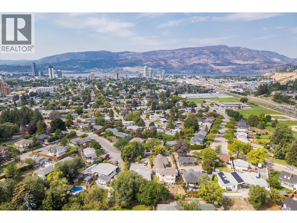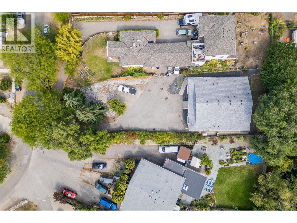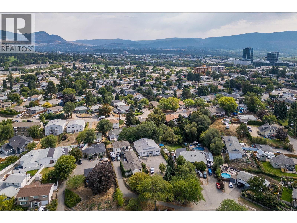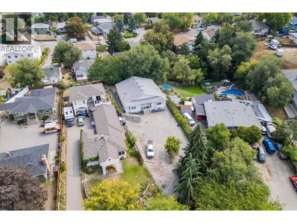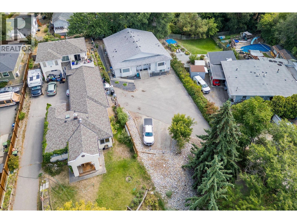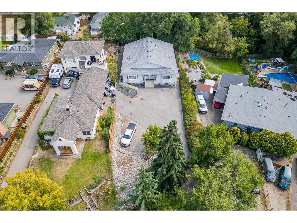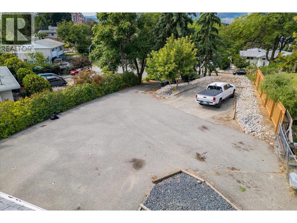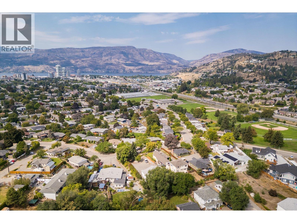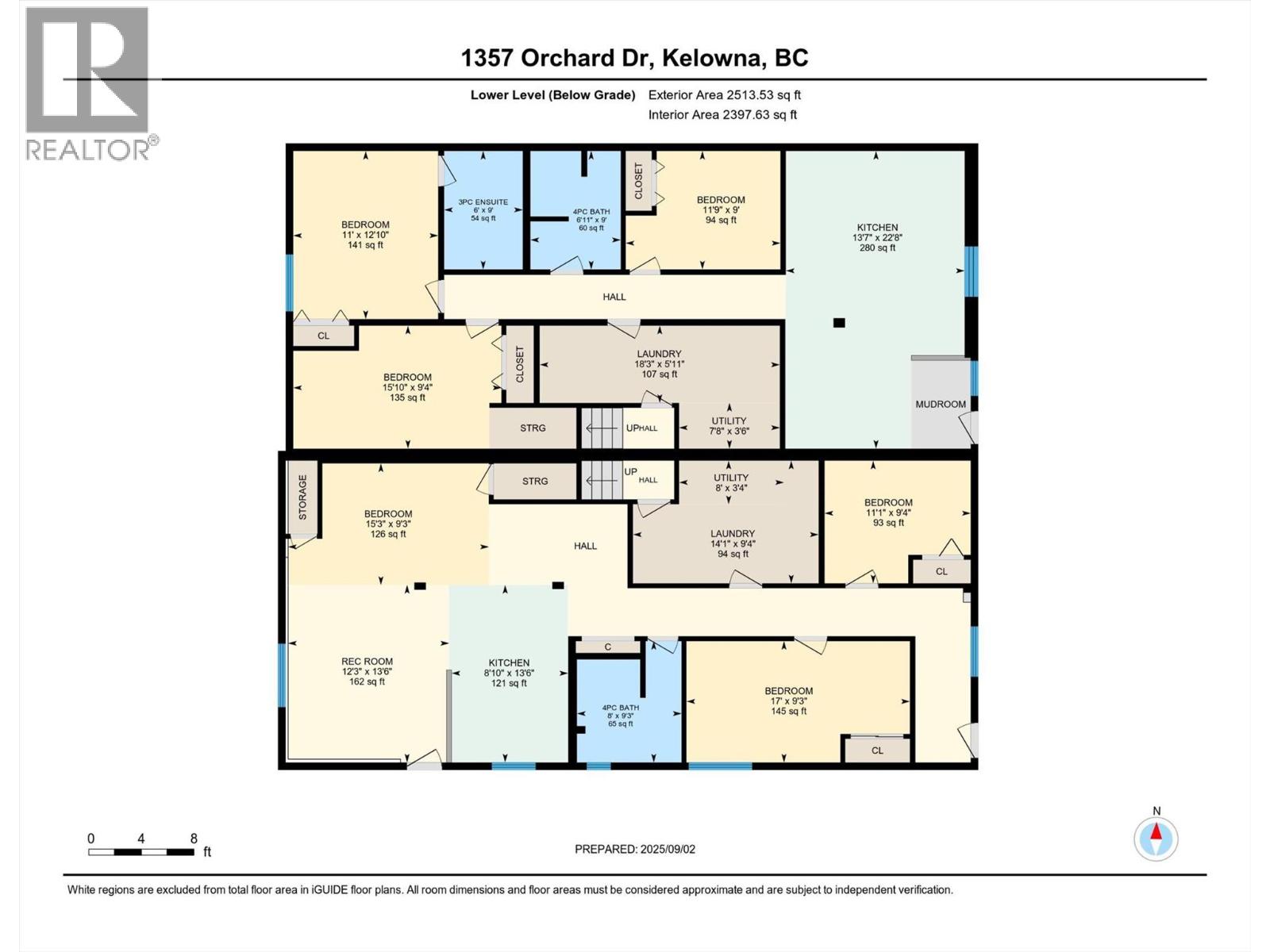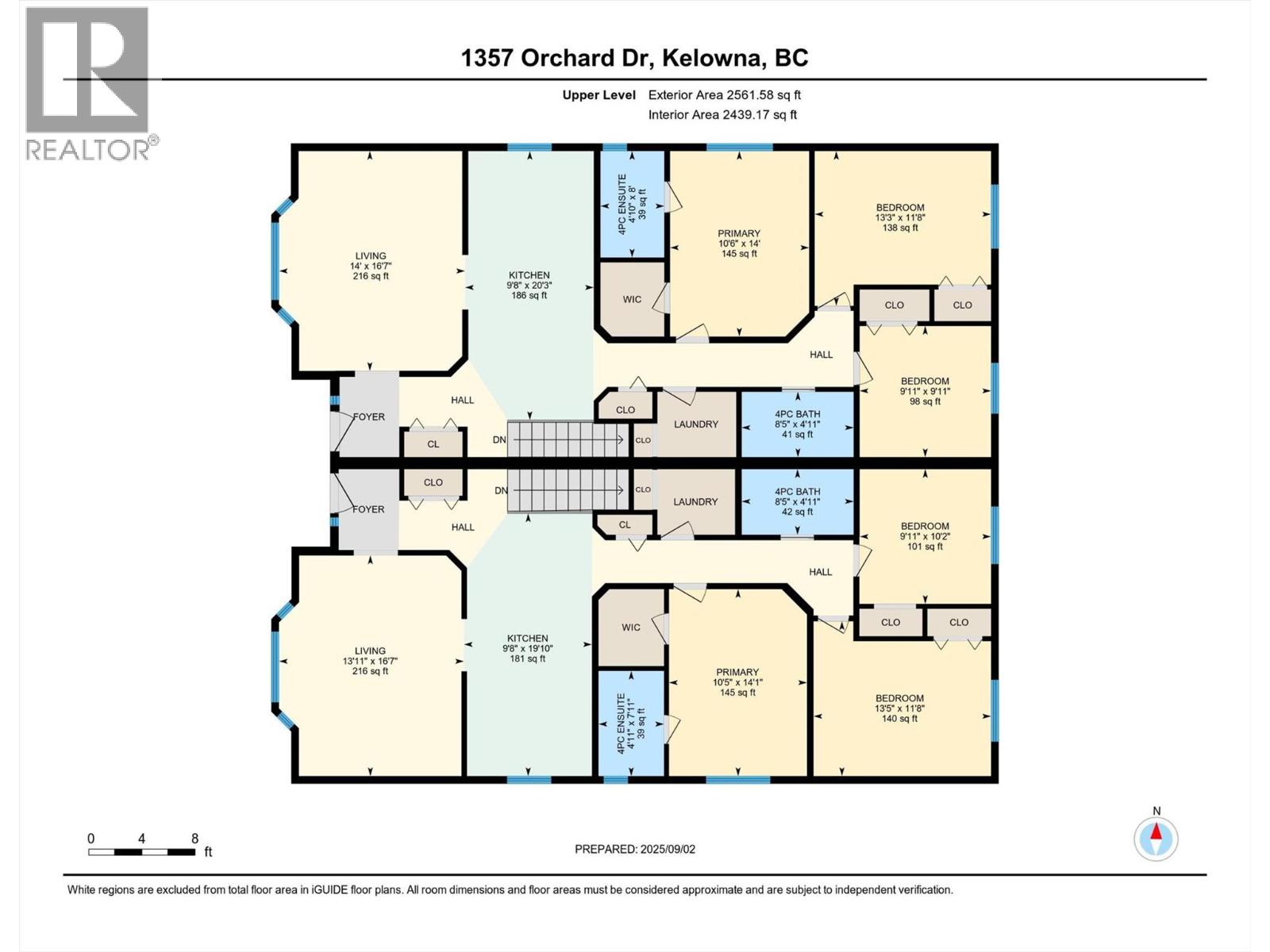11 Bedroom
7 Bathroom
4,837 ft2
Other
Central Air Conditioning
Baseboard Heaters, Forced Air
$1,599,000
Rare 11 bedroom, 7 bathroom full duplex. Multigenerational living or investment opportunity in Glenmore - 4 living spaces generating a 5.1% cap rate based on current pricing guidance! This full duplex offers two separate homes, each with its own in-law suite, laundry in each living space, and updated touches throughout - perfect for maximizing rental income or creating flexible family living. At 1375 Orchard, you’ll find a 3-bedroom upstairs (great layout for families) plus a 3-bedroom in-law suite. Updated with a new upstairs kitchen, fresh paint, and bathroom renovations. Next door at 1377 Orchard, the layout includes a 3-bedroom main home with a 2-bedroom suite, with updates including new bathroom surrounds, new paint upstairs, and a refreshed kitchen. Both sides enjoy large backyards, separate entries for the in-law suites, and ample parking. Enjoy great proximity to elementary schools, parks, sports fields, and bike paths—all within minutes of downtown Kelowna. Whether you’re an investor, a family looking for more space under one roof, or wanting built-in mortgage support, this property checks every box. Each half is separately titled, and available also as half duplex listings - inquire for more info. (id:46156)
Property Details
|
MLS® Number
|
10361854 |
|
Property Type
|
Single Family |
|
Neigbourhood
|
Glenmore |
|
Community Name
|
n/a |
|
Community Features
|
Pets Allowed |
|
Parking Space Total
|
8 |
Building
|
Bathroom Total
|
7 |
|
Bedrooms Total
|
11 |
|
Architectural Style
|
Other |
|
Constructed Date
|
1992 |
|
Construction Style Attachment
|
Semi-detached |
|
Cooling Type
|
Central Air Conditioning |
|
Exterior Finish
|
Stucco |
|
Heating Type
|
Baseboard Heaters, Forced Air |
|
Roof Material
|
Asphalt Shingle |
|
Roof Style
|
Unknown |
|
Stories Total
|
2 |
|
Size Interior
|
4,837 Ft2 |
|
Type
|
Duplex |
|
Utility Water
|
Municipal Water |
Land
|
Acreage
|
No |
|
Sewer
|
Municipal Sewage System |
|
Size Total Text
|
Under 1 Acre |
Rooms
| Level |
Type |
Length |
Width |
Dimensions |
|
Lower Level |
Recreation Room |
|
|
13'6'' x 12'3'' |
|
Lower Level |
Laundry Room |
|
|
5'11'' x 18'3'' |
|
Lower Level |
Laundry Room |
|
|
9'4'' x 14'1'' |
|
Lower Level |
Kitchen |
|
|
13'6'' x 8'10'' |
|
Lower Level |
Kitchen |
|
|
22'8'' x 13'7'' |
|
Lower Level |
Bedroom |
|
|
9'4'' x 15'10'' |
|
Lower Level |
Bedroom |
|
|
9'4'' x 11'1'' |
|
Lower Level |
Bedroom |
|
|
12'10'' x 11' |
|
Lower Level |
Bedroom |
|
|
9'11'' x 9' |
|
Lower Level |
Bedroom |
|
|
9'3'' x 17' |
|
Lower Level |
Other |
|
|
9'3'' x 15'3'' |
|
Lower Level |
Full Bathroom |
|
|
9' x 6'11'' |
|
Lower Level |
Full Bathroom |
|
|
9'3'' x 8' |
|
Lower Level |
3pc Bathroom |
|
|
9' x 6' |
|
Main Level |
Primary Bedroom |
|
|
14'1'' x 10'5'' |
|
Main Level |
Primary Bedroom |
|
|
14' x 10'6'' |
|
Main Level |
Living Room |
|
|
16'7'' x 14' |
|
Main Level |
Living Room |
|
|
16'7'' x 13'11'' |
|
Main Level |
Kitchen |
|
|
20'3'' x 9'8'' |
|
Main Level |
Kitchen |
|
|
19'10'' x 9'8'' |
|
Main Level |
Bedroom |
|
|
11'8'' x 13'3'' |
|
Main Level |
Bedroom |
|
|
9'11'' x 9'11'' |
|
Main Level |
Bedroom |
|
|
11'8'' x 13'5'' |
|
Main Level |
Bedroom |
|
|
10'2'' x 9'11'' |
|
Main Level |
Full Ensuite Bathroom |
|
|
7'11'' x 4'11'' |
|
Main Level |
4pc Ensuite Bath |
|
|
8' x 4'10'' |
|
Main Level |
4pc Bathroom |
|
|
4'11'' x 8'5'' |
|
Main Level |
4pc Bathroom |
|
|
4'11'' x 8'5'' |
https://www.realtor.ca/real-estate/28832297/13751377-orchard-drive-kelowna-glenmore


