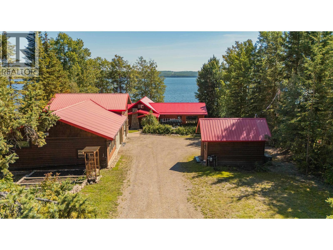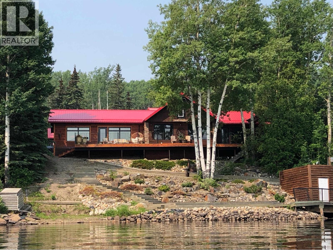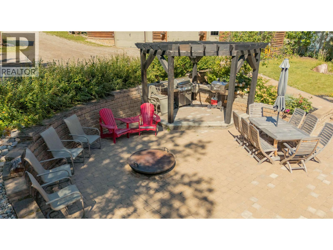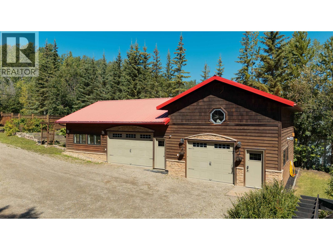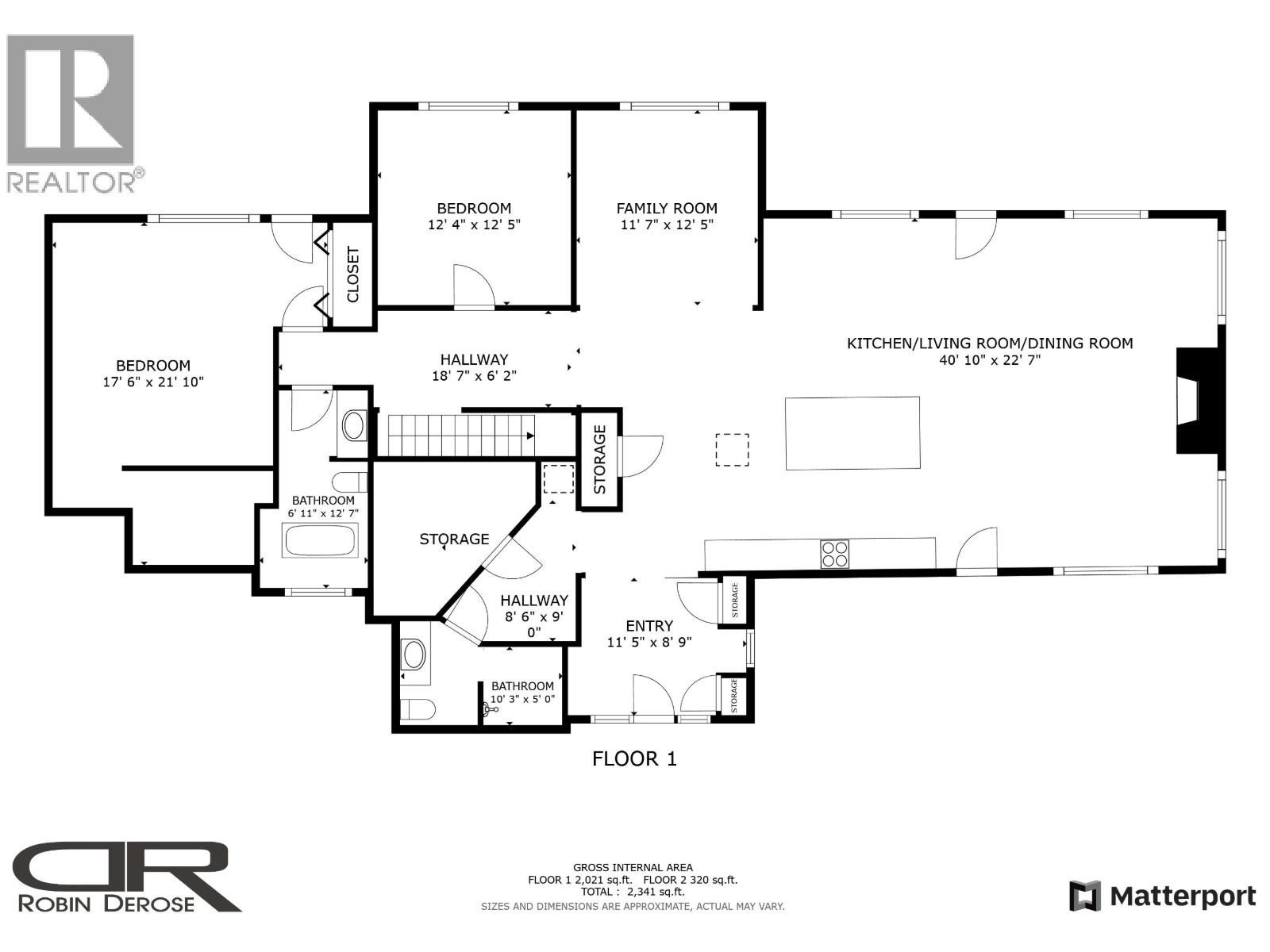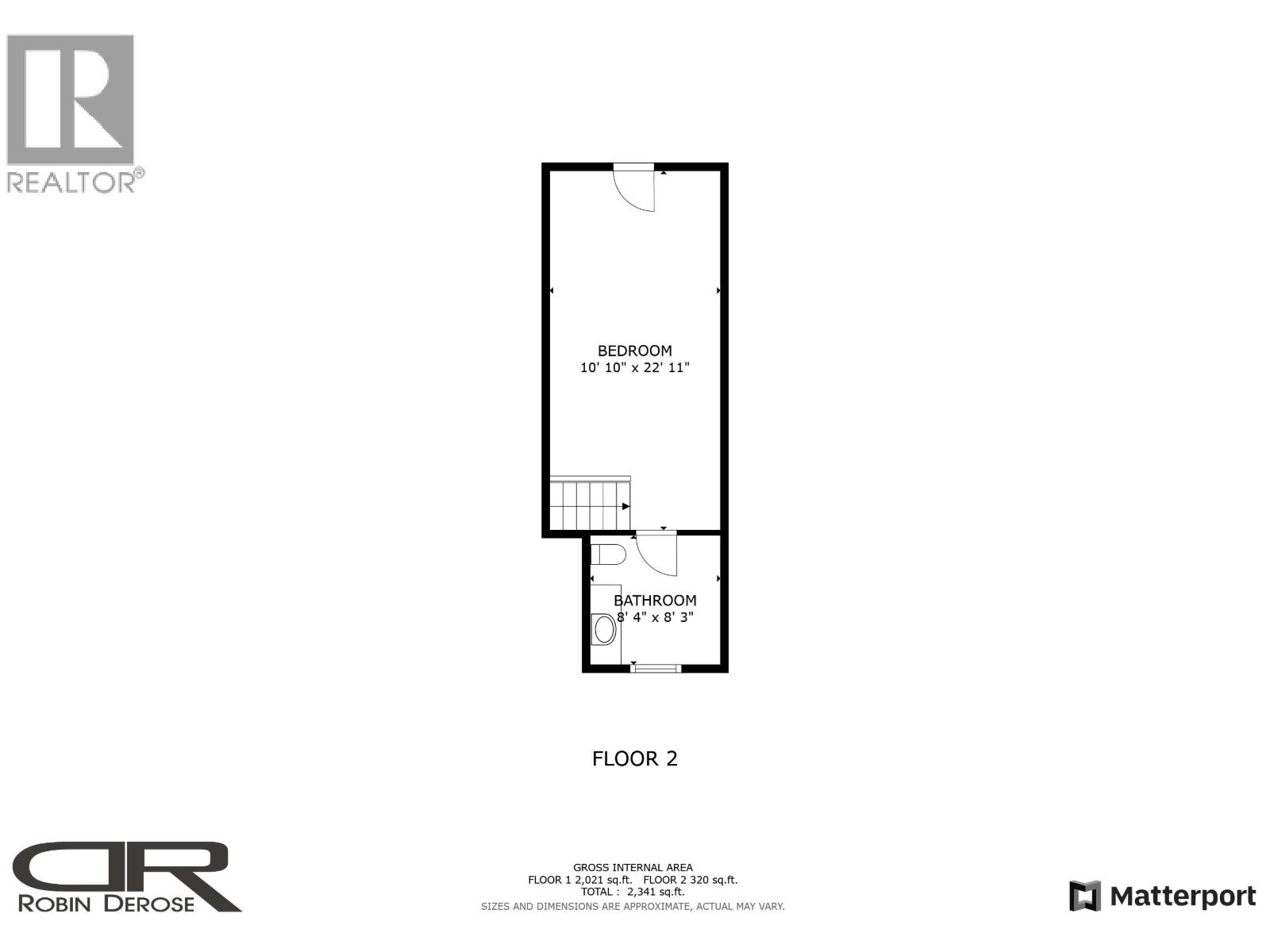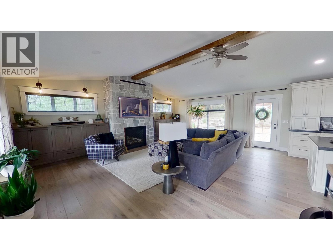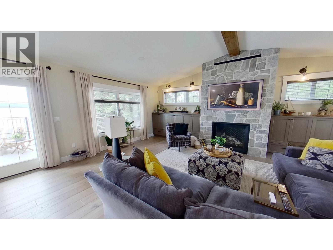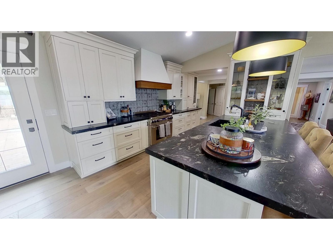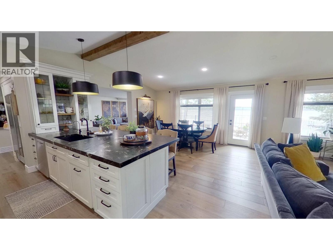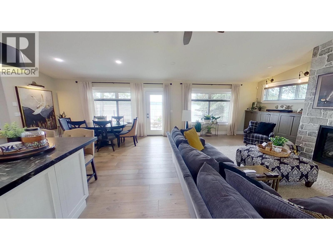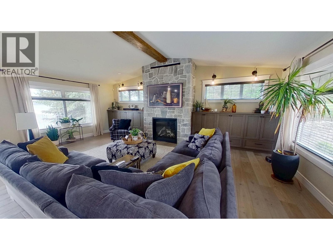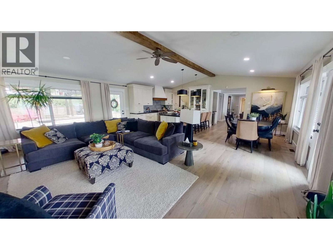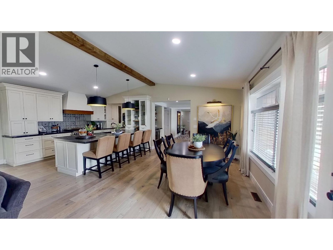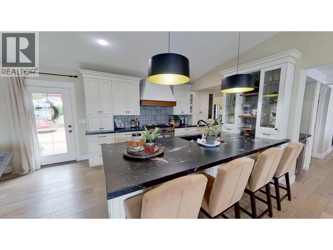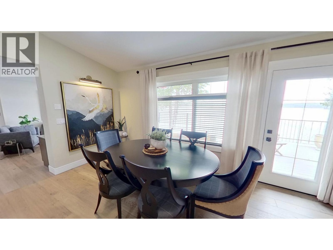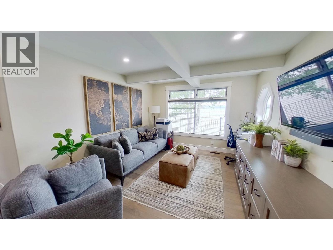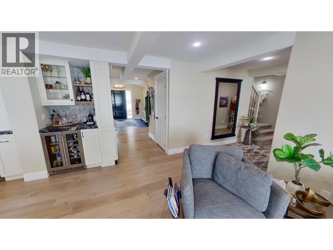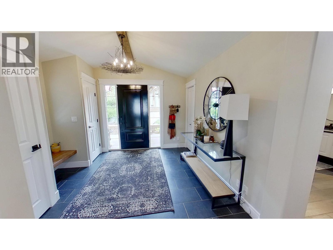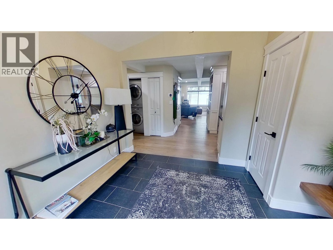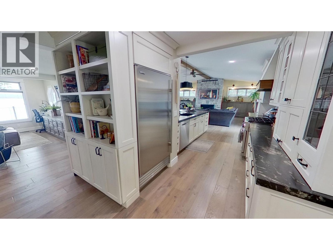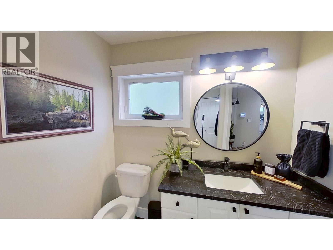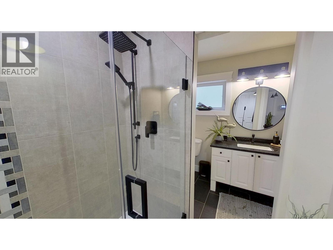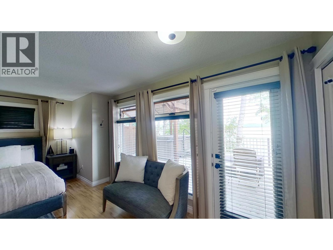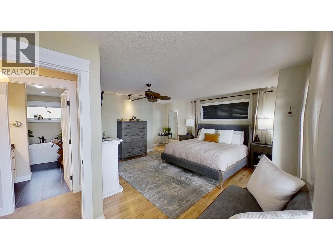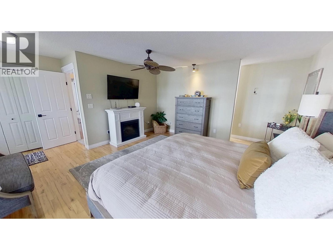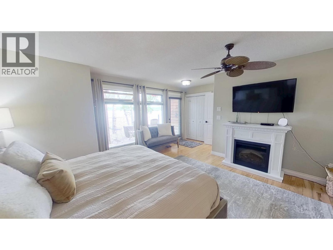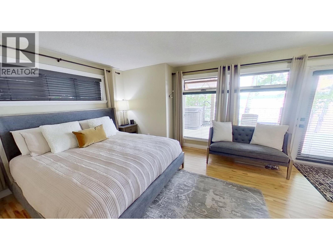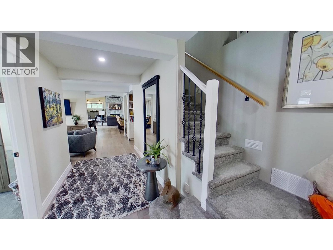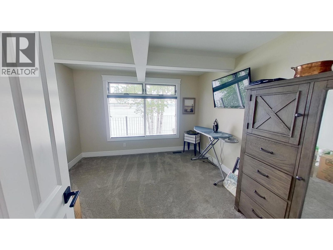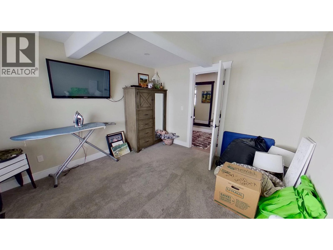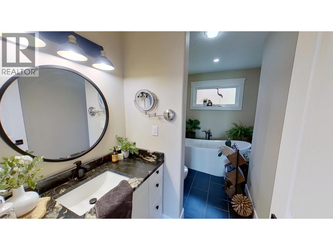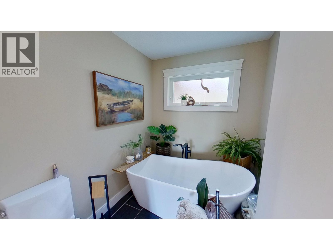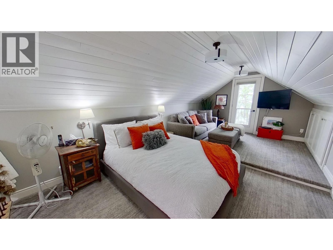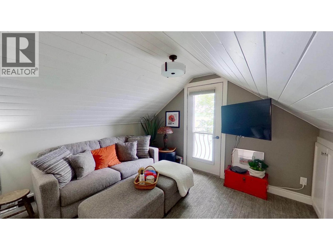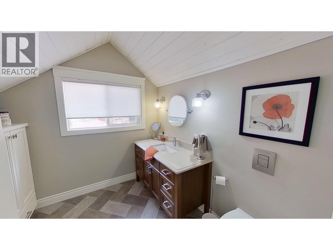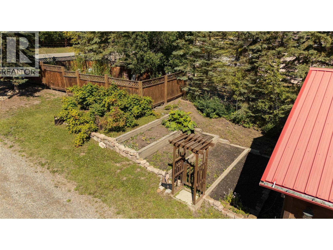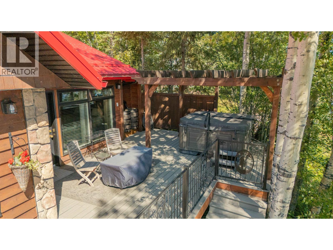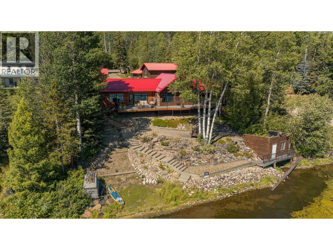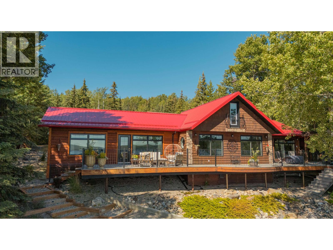3 Bedroom
3 Bathroom
2,442 ft2
Fireplace
Forced Air
$979,000
Discover one of the most coveted locations on Charlie Lake! This beautifully updated 3-bedroom, 1.5-storey home offers the perfect blend of modern comfort and serene lakefront living. Nestled in a private, peaceful setting, this property boasts unobstructed views of the water and direct access to the lake-ideal for boating, fishing and relaxing. Inside, enjoy a completely renovated interior featuring a brand- new dream kitchen with a large island, granite countertops, a walk-in pantry, eating bar and a built-in bar area-perfect for entertaining. The bathrooms have been luxuriously upgraded with a soaker tub, spacious walk-in shower, and heated porcelain tile floors. Whether you're watching the sunset over the lake or teeing off just steps away at Lake Point Golf course, this is a must see. (id:46156)
Property Details
|
MLS® Number
|
R3017439 |
|
Property Type
|
Single Family |
|
View Type
|
Lake View |
Building
|
Bathroom Total
|
3 |
|
Bedrooms Total
|
3 |
|
Basement Type
|
None |
|
Constructed Date
|
1975 |
|
Construction Style Attachment
|
Detached |
|
Fireplace Present
|
Yes |
|
Fireplace Total
|
1 |
|
Foundation Type
|
Unknown, Preserved Wood |
|
Heating Fuel
|
Natural Gas |
|
Heating Type
|
Forced Air |
|
Roof Material
|
Metal |
|
Roof Style
|
Conventional |
|
Stories Total
|
2 |
|
Size Interior
|
2,442 Ft2 |
|
Total Finished Area
|
2442 Sqft |
|
Type
|
House |
|
Utility Water
|
Drilled Well |
Parking
Land
|
Acreage
|
No |
|
Size Irregular
|
0.56 |
|
Size Total
|
0.56 Ac |
|
Size Total Text
|
0.56 Ac |
Rooms
| Level |
Type |
Length |
Width |
Dimensions |
|
Above |
Bedroom 4 |
22 ft ,1 in |
10 ft ,1 in |
22 ft ,1 in x 10 ft ,1 in |
|
Main Level |
Kitchen |
17 ft |
15 ft |
17 ft x 15 ft |
|
Main Level |
Living Room |
23 ft |
16 ft |
23 ft x 16 ft |
|
Main Level |
Dining Room |
13 ft |
8 ft |
13 ft x 8 ft |
|
Main Level |
Family Room |
12 ft ,5 in |
11 ft ,7 in |
12 ft ,5 in x 11 ft ,7 in |
|
Main Level |
Bedroom 2 |
21 ft ,1 in |
17 ft ,6 in |
21 ft ,1 in x 17 ft ,6 in |
|
Main Level |
Bedroom 3 |
12 ft ,5 in |
12 ft ,4 in |
12 ft ,5 in x 12 ft ,4 in |
|
Main Level |
Foyer |
11 ft ,5 in |
8 ft ,9 in |
11 ft ,5 in x 8 ft ,9 in |
|
Main Level |
Storage |
8 ft |
8 ft |
8 ft x 8 ft |
https://www.realtor.ca/real-estate/28489333/13775-golf-course-road-fort-st-john


