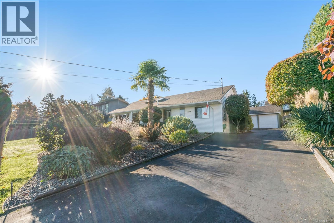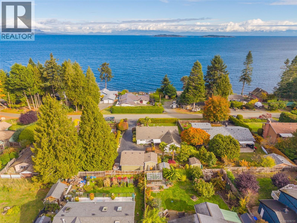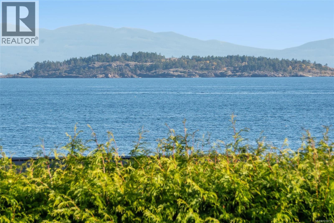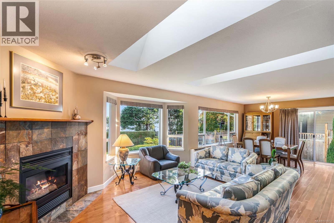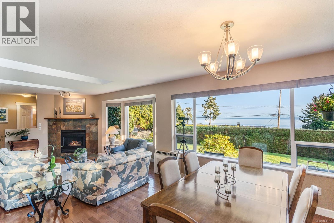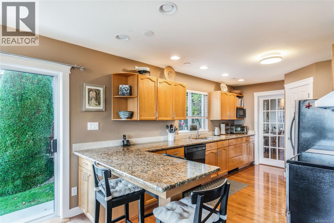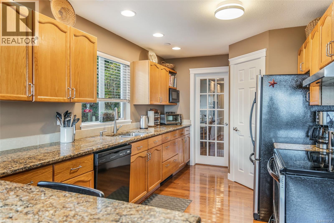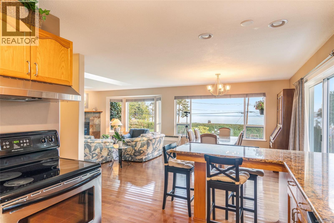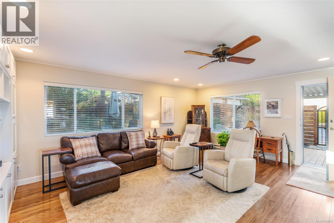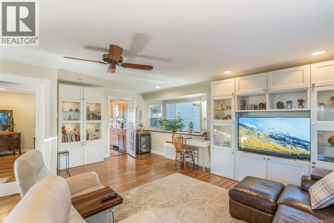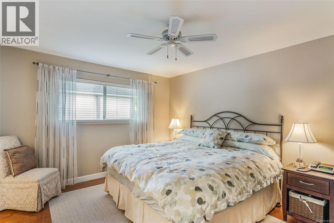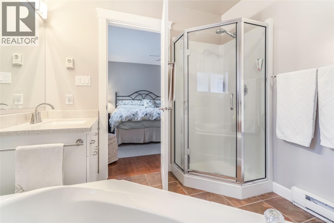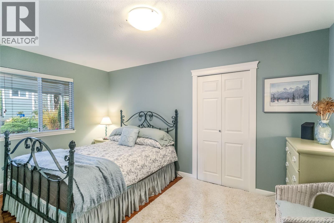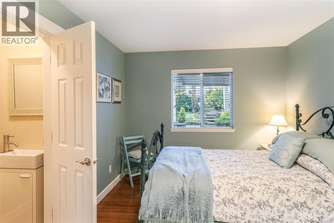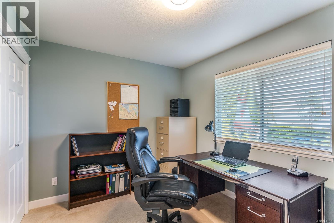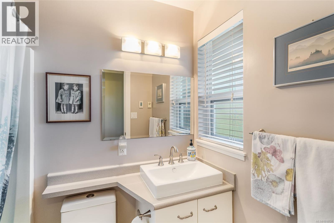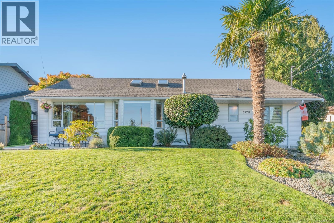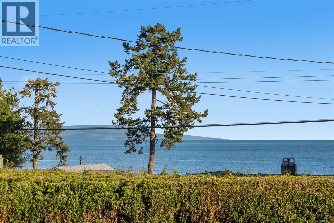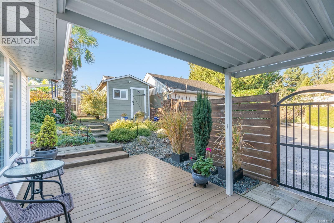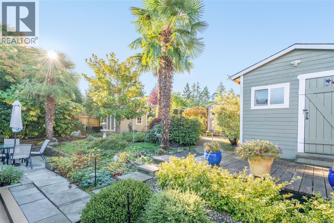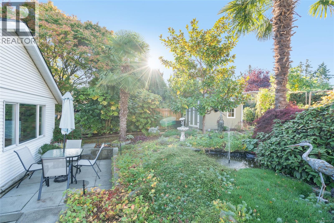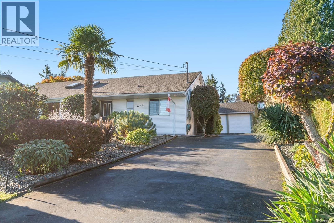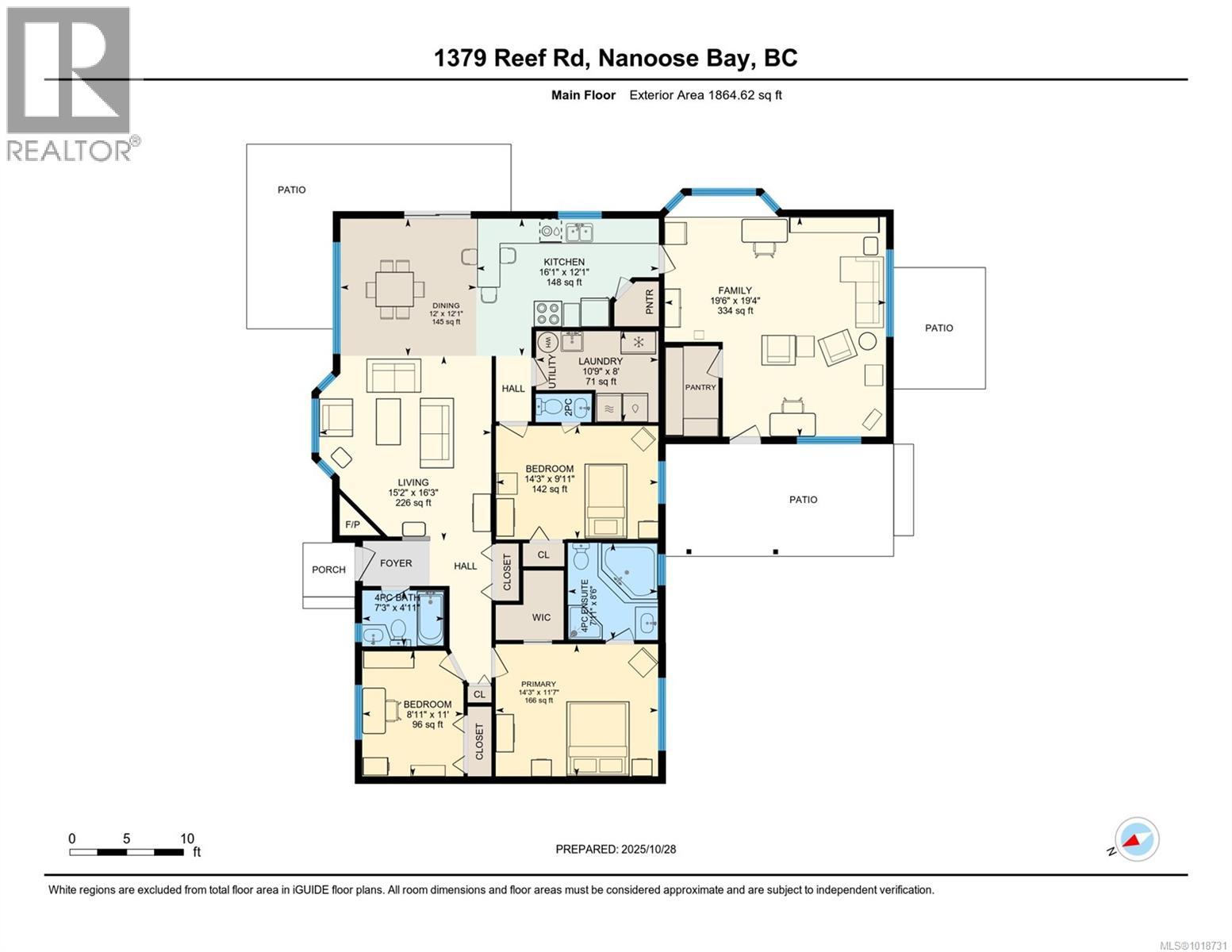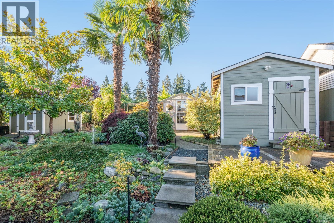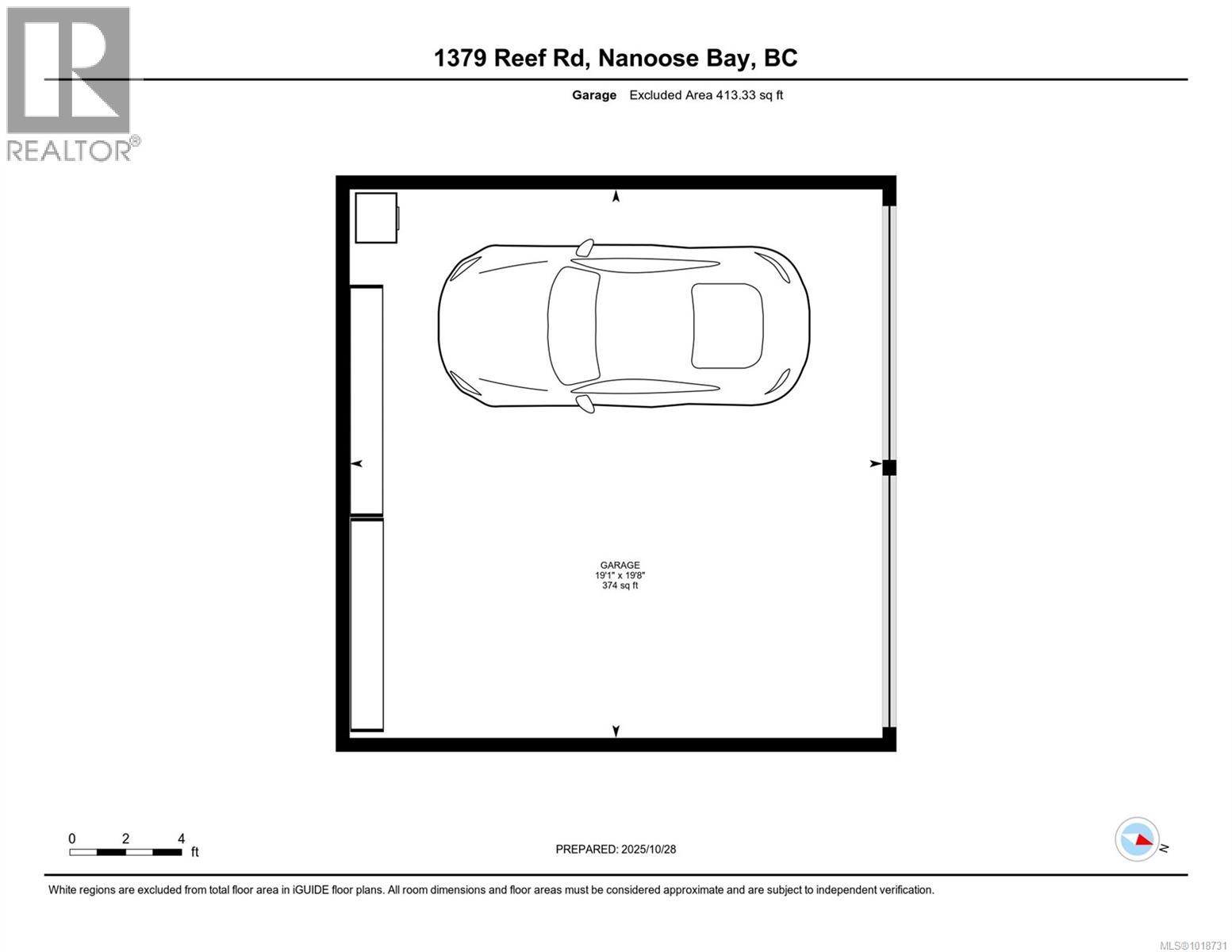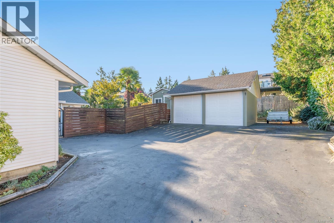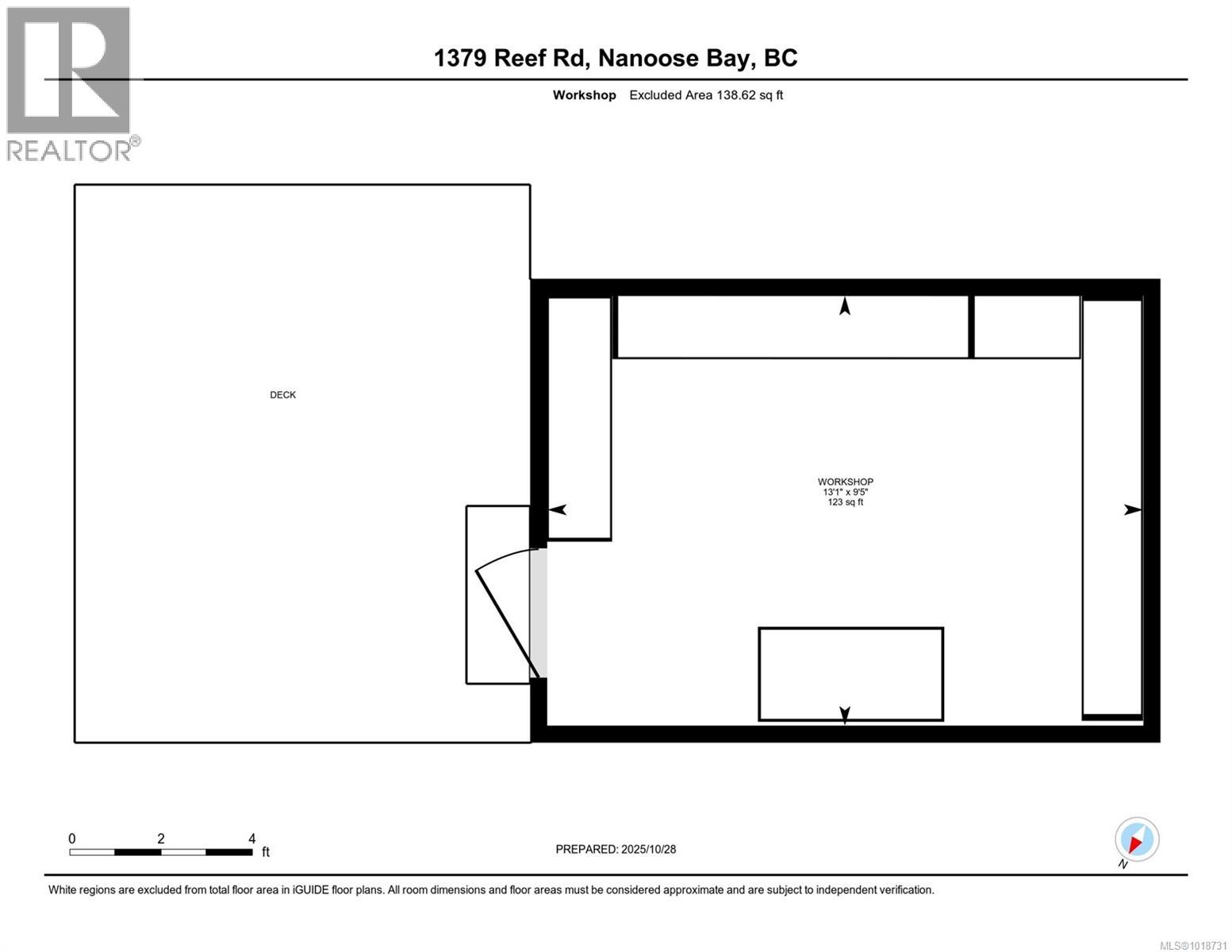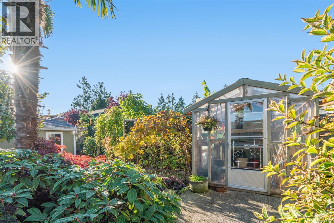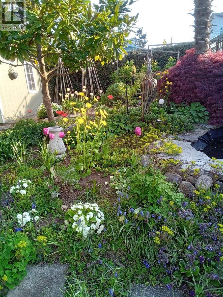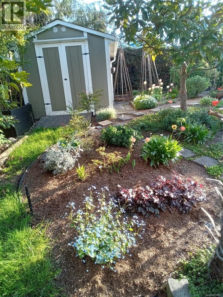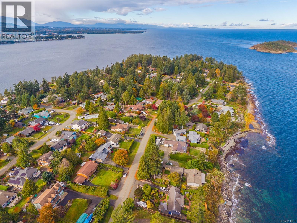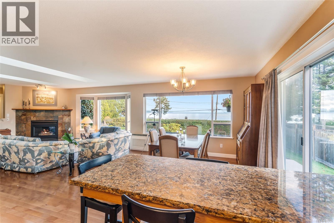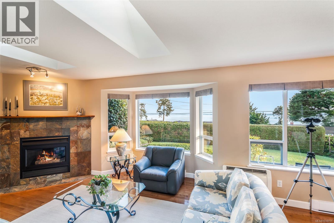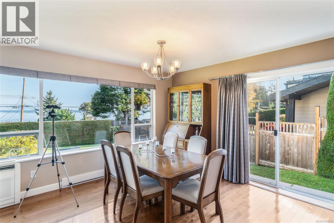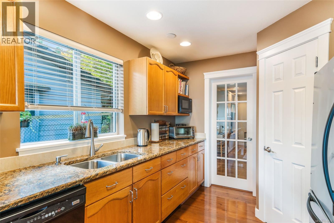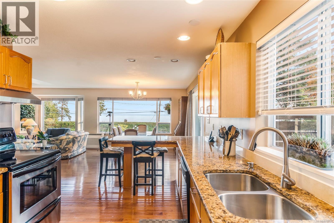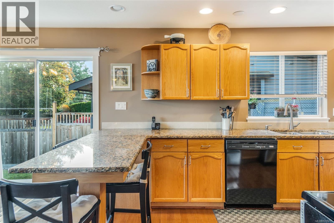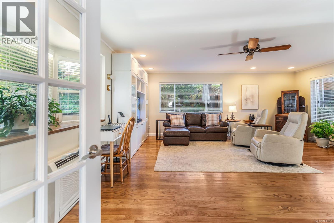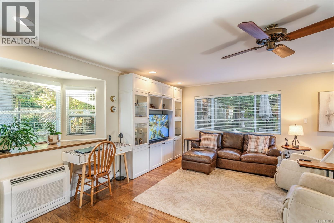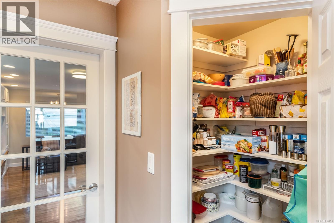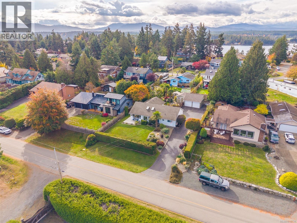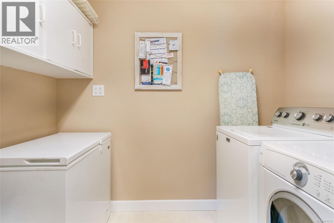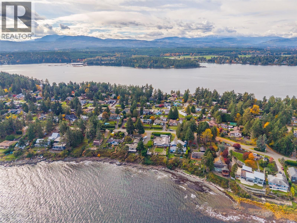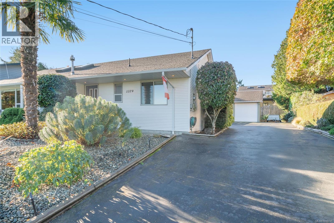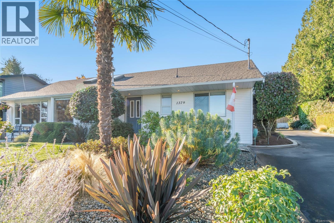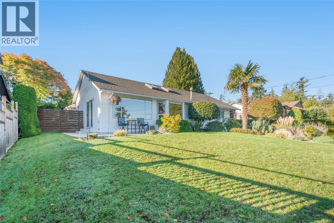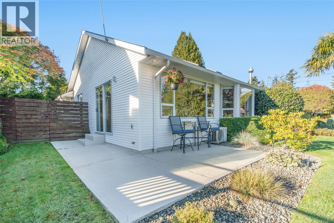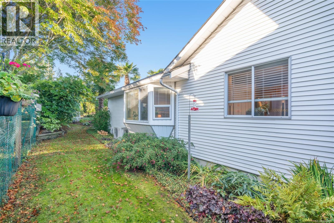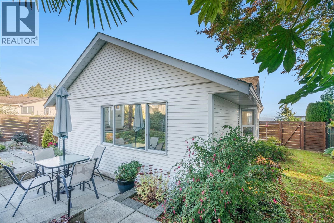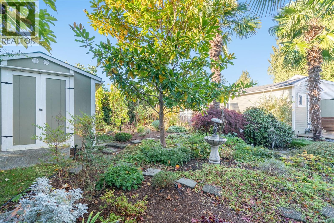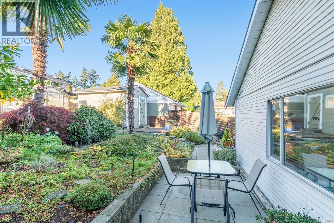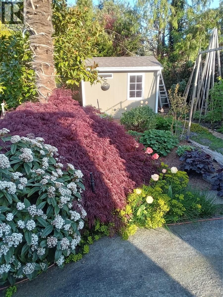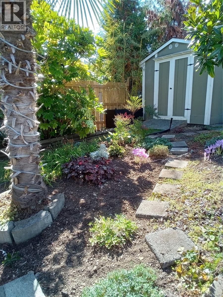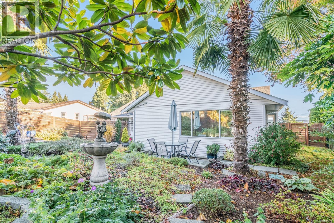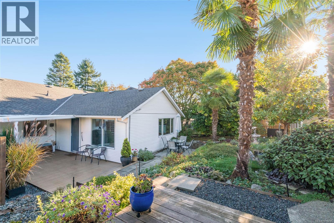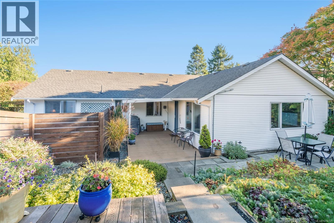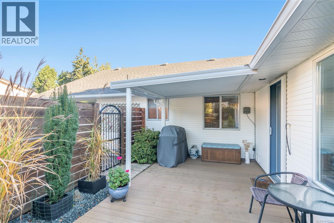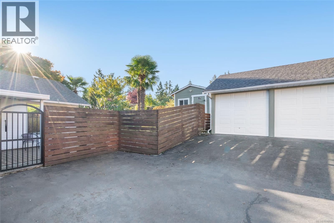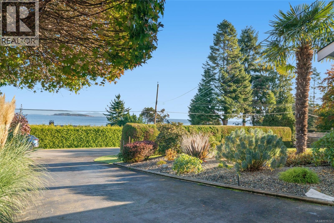3 Bedroom
3 Bathroom
2,238 ft2
Fireplace
Partially Air Conditioned
Baseboard Heaters, Heat Pump
$1,065,000
Enchanting Ocean and Mountain Views from your Nanoose Bay rancher with separate Garage/Workshop. This delightful home could be your tranquil oceanside retreat. With 3 bedrooms, 2 bathrooms, ocean view living/dining and a spacious family room overlooking the charming backyard with water feature and pretty perennial plantings, this is a haven of relaxation. Steps to the Beach in the charming Beachcomber community on Vancouver Island, you are close to walking trails, Fairwinds Golf Course, Rec centre with pool, gym, pickleball and tennis in this friendly Farm to Table community. The open plan kitchen encourages gathering of family and friends to enjoy the spectacular views from the front, or the ambience of the warm and sunny backyard. A Garage/Workshop, garden shed and Greenhouse complete your private piece of paradise. A short drive takes to your Parksville, Qualicum Beach or Nanaimo offering endless outdoor opportunities to enjoy the Island Lifestyle. (id:46156)
Property Details
|
MLS® Number
|
1018731 |
|
Property Type
|
Single Family |
|
Neigbourhood
|
Nanoose |
|
Features
|
Private Setting, Southern Exposure, Other, Marine Oriented |
|
Parking Space Total
|
2 |
|
Structure
|
Greenhouse, Shed |
|
View Type
|
Mountain View, Ocean View |
Building
|
Bathroom Total
|
3 |
|
Bedrooms Total
|
3 |
|
Constructed Date
|
1991 |
|
Cooling Type
|
Partially Air Conditioned |
|
Fireplace Present
|
Yes |
|
Fireplace Total
|
1 |
|
Heating Type
|
Baseboard Heaters, Heat Pump |
|
Size Interior
|
2,238 Ft2 |
|
Total Finished Area
|
1864 Sqft |
|
Type
|
House |
Parking
Land
|
Access Type
|
Road Access |
|
Acreage
|
No |
|
Size Irregular
|
11761 |
|
Size Total
|
11761 Sqft |
|
Size Total Text
|
11761 Sqft |
|
Zoning Description
|
Rs1 |
|
Zoning Type
|
Residential |
Rooms
| Level |
Type |
Length |
Width |
Dimensions |
|
Main Level |
Primary Bedroom |
|
|
11'7 x 14'3 |
|
Main Level |
Living Room |
|
|
16'3 x 15'2 |
|
Main Level |
Laundry Room |
|
|
8'0 x 10'9 |
|
Main Level |
Kitchen |
|
|
12'1 x 16'1 |
|
Main Level |
Family Room |
|
|
19'4 x 19'6 |
|
Main Level |
Dining Room |
|
|
12'1 x 12'0 |
|
Main Level |
Bedroom |
|
|
11'0 x 8'11 |
|
Main Level |
Bedroom |
|
|
9'11 x 14'3 |
|
Main Level |
Ensuite |
|
|
4-Piece |
|
Main Level |
Bathroom |
|
|
4-Piece |
|
Main Level |
Ensuite |
|
|
2-Piece |
https://www.realtor.ca/real-estate/29058174/1379-reef-rd-nanoose-bay-nanoose


