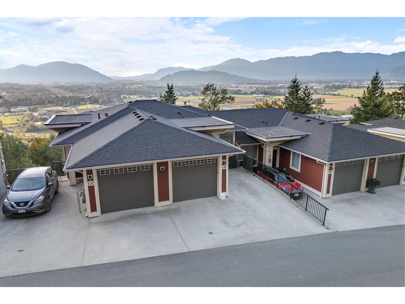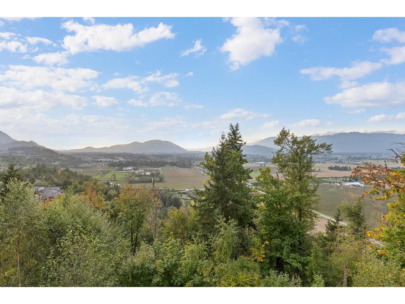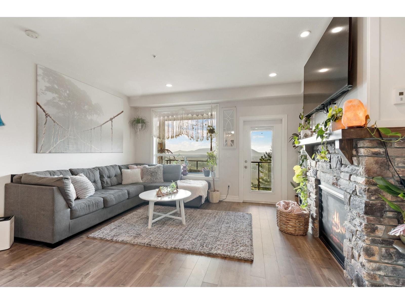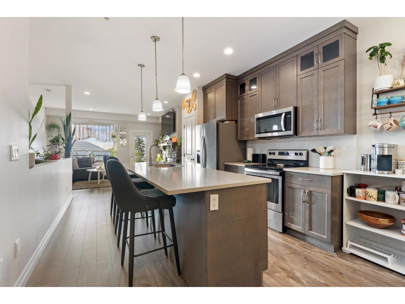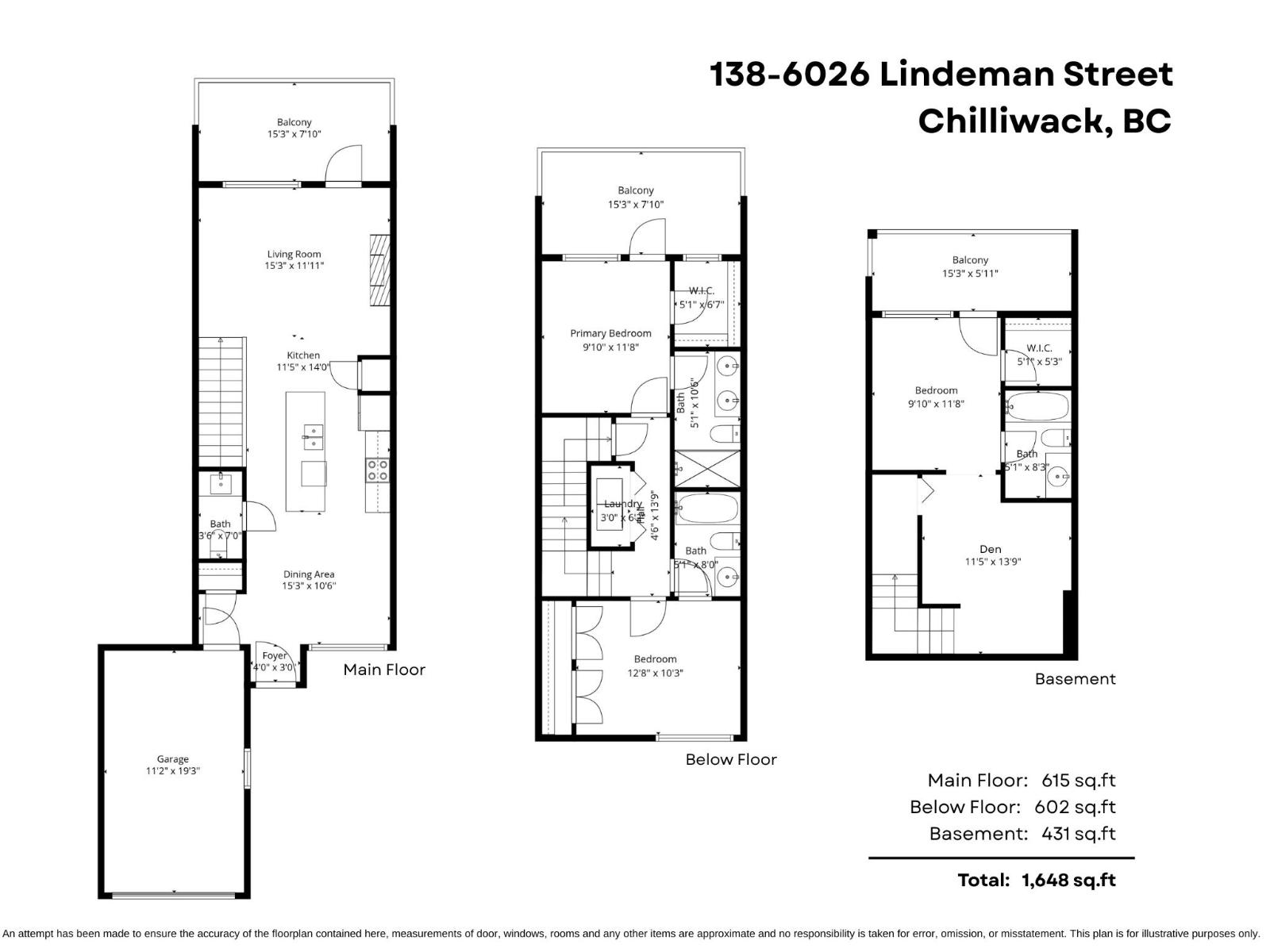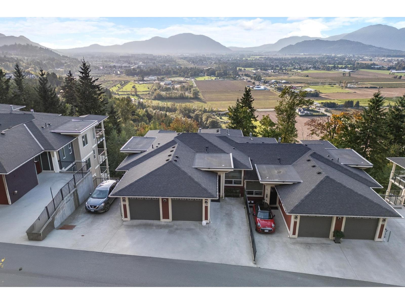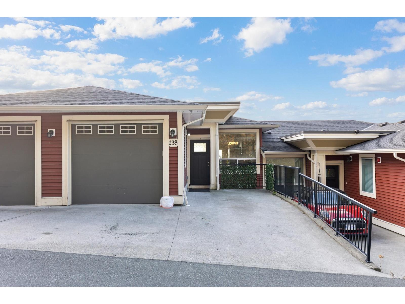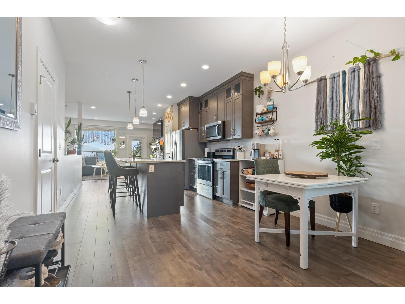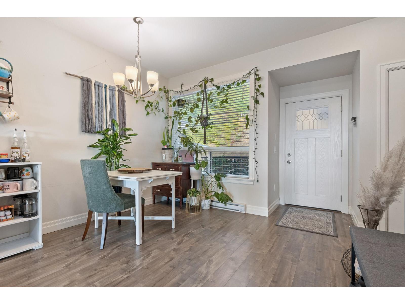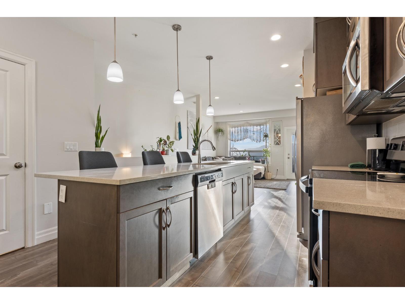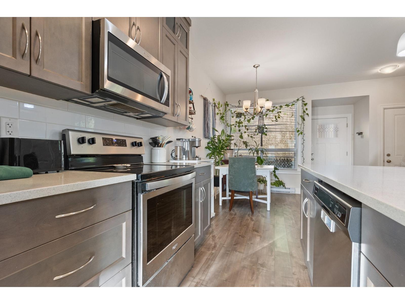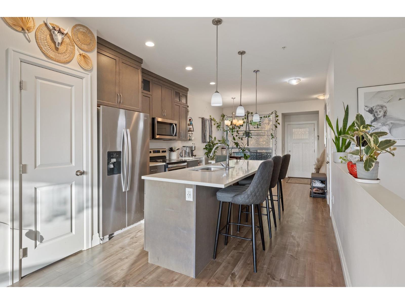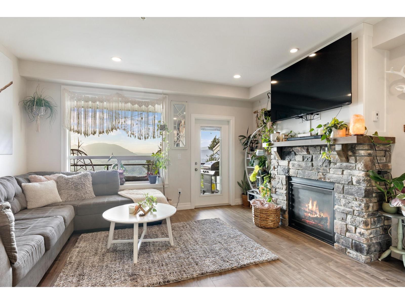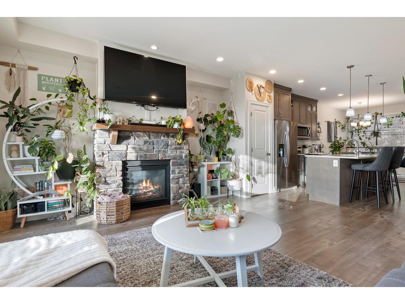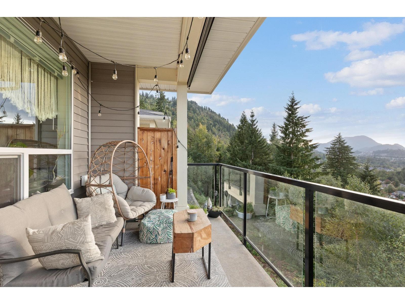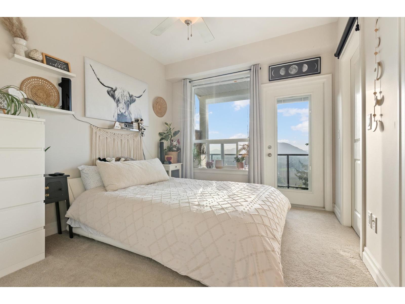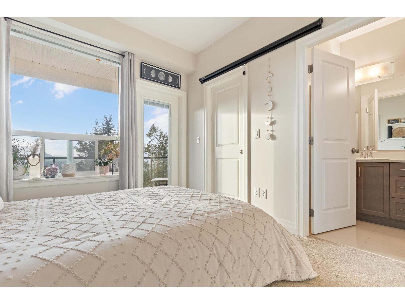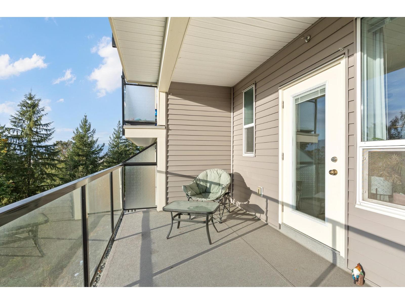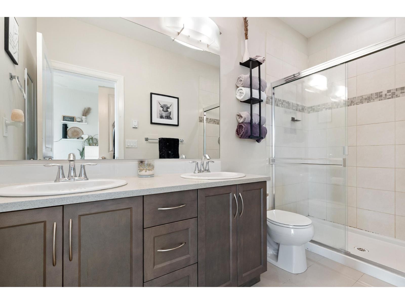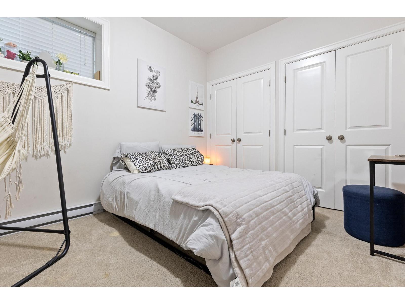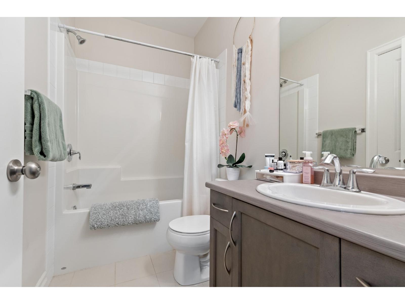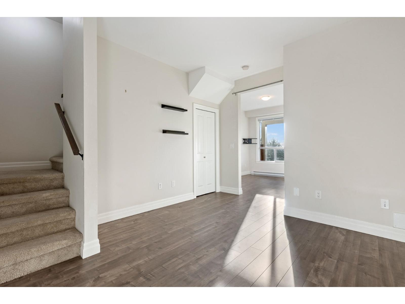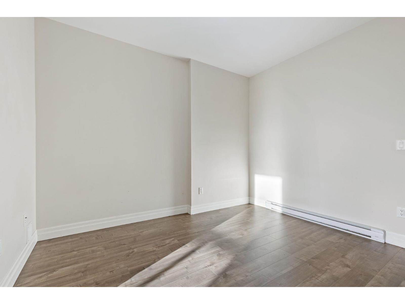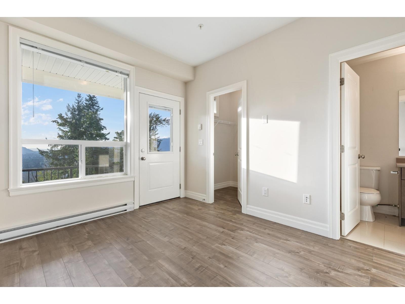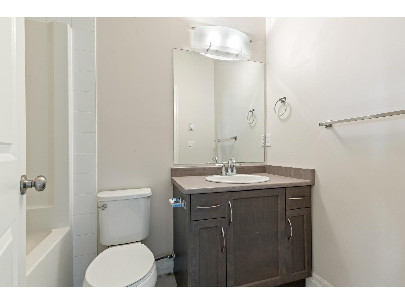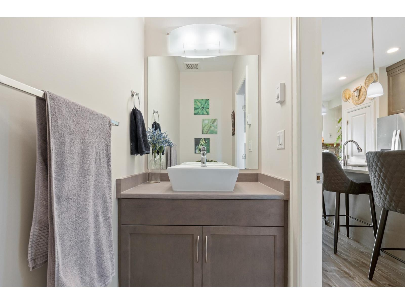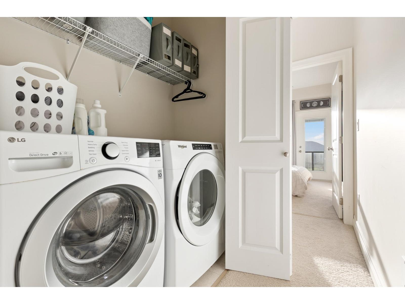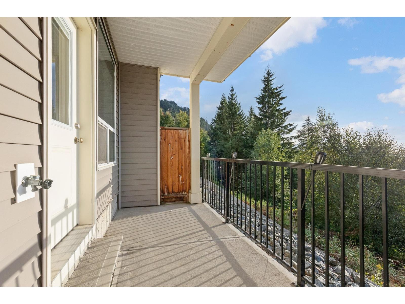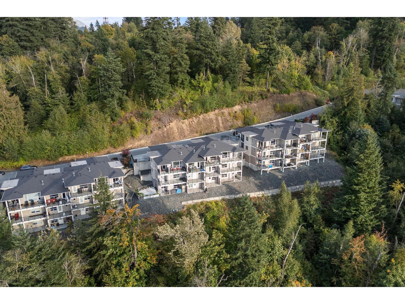3 Bedroom
4 Bathroom
1,648 ft2
Fireplace
Baseboard Heaters
$744,999
UNOBSTRUCTED MOUNTAIN & VALLEY VIEWS from every level! Welcome to this picturesque 3 bedroom + den, 4 bathroom rancher w/ double basements featuring a FULLY FINISHED basement & THREE BALCONIES! The main floor offers a chef's kitchen w/ QUARTZ counters, pantry & a large island where everyone can gather. Cozy living room w/ rock faced NG fireplace & access to a covered view balcony - the perfect spot to kick back and enjoy the VIEWS! Below you'll find the primary bedroom w/ 4pc ensuite & private balcony. Two additional bdrms & bathrooms, PLUS DEN, & walkout access to another patio w/ amazing views. Sound proofing on the main floor, gas hookup on balcony & parking for FOUR! Located in a PRIME spot- top row bordering greenbelt with NO NEIGHBOURS ABOVE YOU! Live above it all at Hillcrest Lane! * PREC - Personal Real Estate Corporation (id:46156)
Property Details
|
MLS® Number
|
R3052701 |
|
Property Type
|
Single Family |
|
View Type
|
Mountain View, Valley View, View (panoramic) |
Building
|
Bathroom Total
|
4 |
|
Bedrooms Total
|
3 |
|
Amenities
|
Laundry - In Suite |
|
Appliances
|
Washer, Dryer, Refrigerator, Stove, Dishwasher |
|
Basement Type
|
Full |
|
Constructed Date
|
2019 |
|
Construction Style Attachment
|
Attached |
|
Fireplace Present
|
Yes |
|
Fireplace Total
|
1 |
|
Heating Fuel
|
Electric |
|
Heating Type
|
Baseboard Heaters |
|
Stories Total
|
3 |
|
Size Interior
|
1,648 Ft2 |
|
Type
|
Row / Townhouse |
Parking
Land
Rooms
| Level |
Type |
Length |
Width |
Dimensions |
|
Basement |
Bedroom 3 |
9 ft ,8 in |
11 ft ,8 in |
9 ft ,8 in x 11 ft ,8 in |
|
Basement |
Recreational, Games Room |
11 ft ,4 in |
13 ft ,9 in |
11 ft ,4 in x 13 ft ,9 in |
|
Basement |
Other |
5 ft ,3 in |
5 ft ,3 in |
5 ft ,3 in x 5 ft ,3 in |
|
Lower Level |
Primary Bedroom |
9 ft ,8 in |
11 ft ,8 in |
9 ft ,8 in x 11 ft ,8 in |
|
Lower Level |
Other |
5 ft ,3 in |
6 ft ,7 in |
5 ft ,3 in x 6 ft ,7 in |
|
Lower Level |
Bedroom 2 |
12 ft ,6 in |
10 ft ,3 in |
12 ft ,6 in x 10 ft ,3 in |
|
Lower Level |
Laundry Room |
3 ft |
6 ft |
3 ft x 6 ft |
|
Main Level |
Foyer |
4 ft |
3 ft |
4 ft x 3 ft |
|
Main Level |
Dining Room |
15 ft ,2 in |
10 ft ,6 in |
15 ft ,2 in x 10 ft ,6 in |
|
Main Level |
Kitchen |
11 ft ,4 in |
14 ft |
11 ft ,4 in x 14 ft |
|
Main Level |
Living Room |
15 ft ,2 in |
11 ft ,1 in |
15 ft ,2 in x 11 ft ,1 in |
https://www.realtor.ca/real-estate/28918547/138-6026-lindeman-street-promontory-chilliwack


