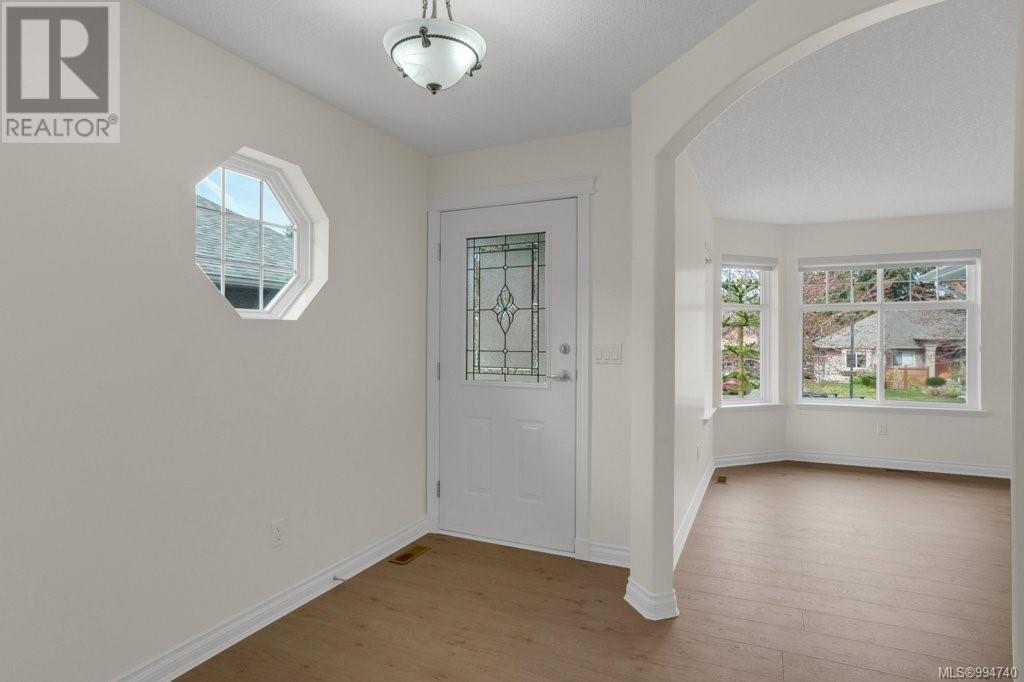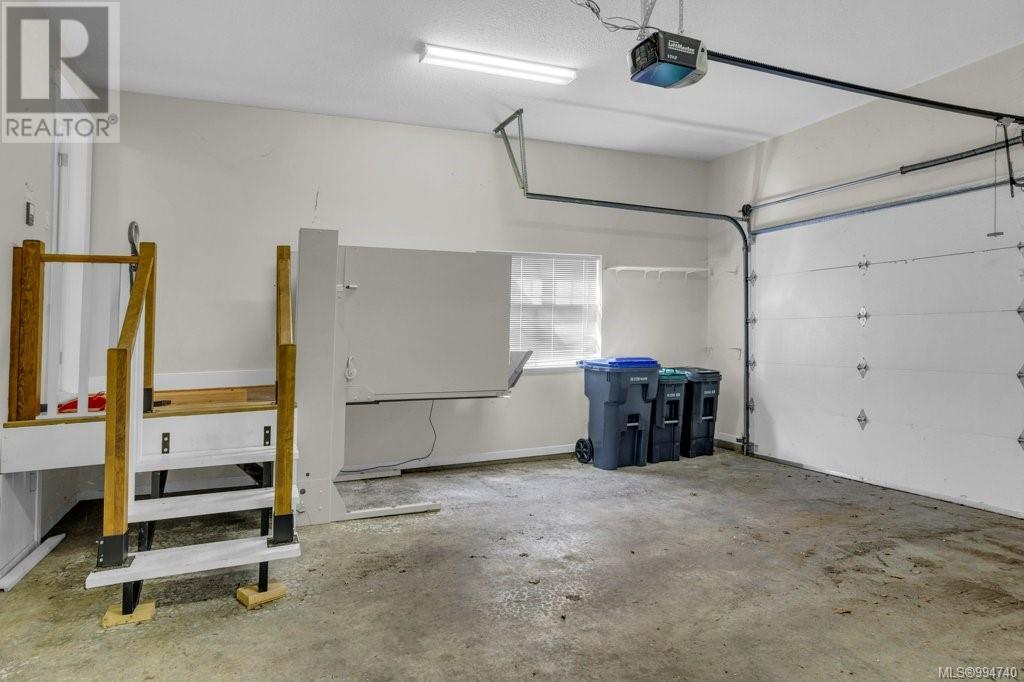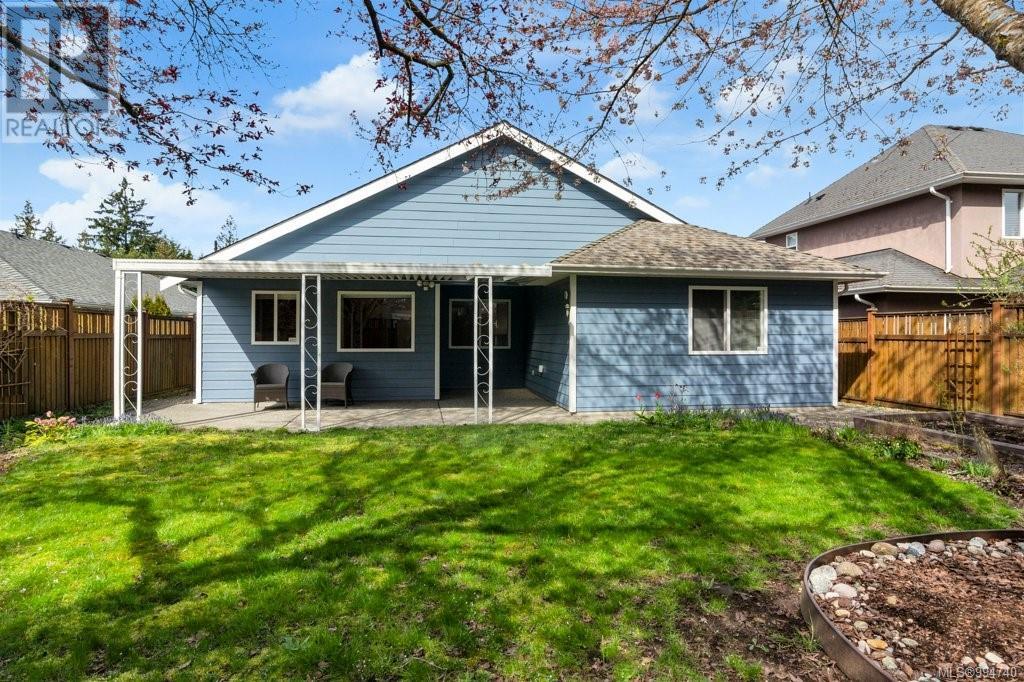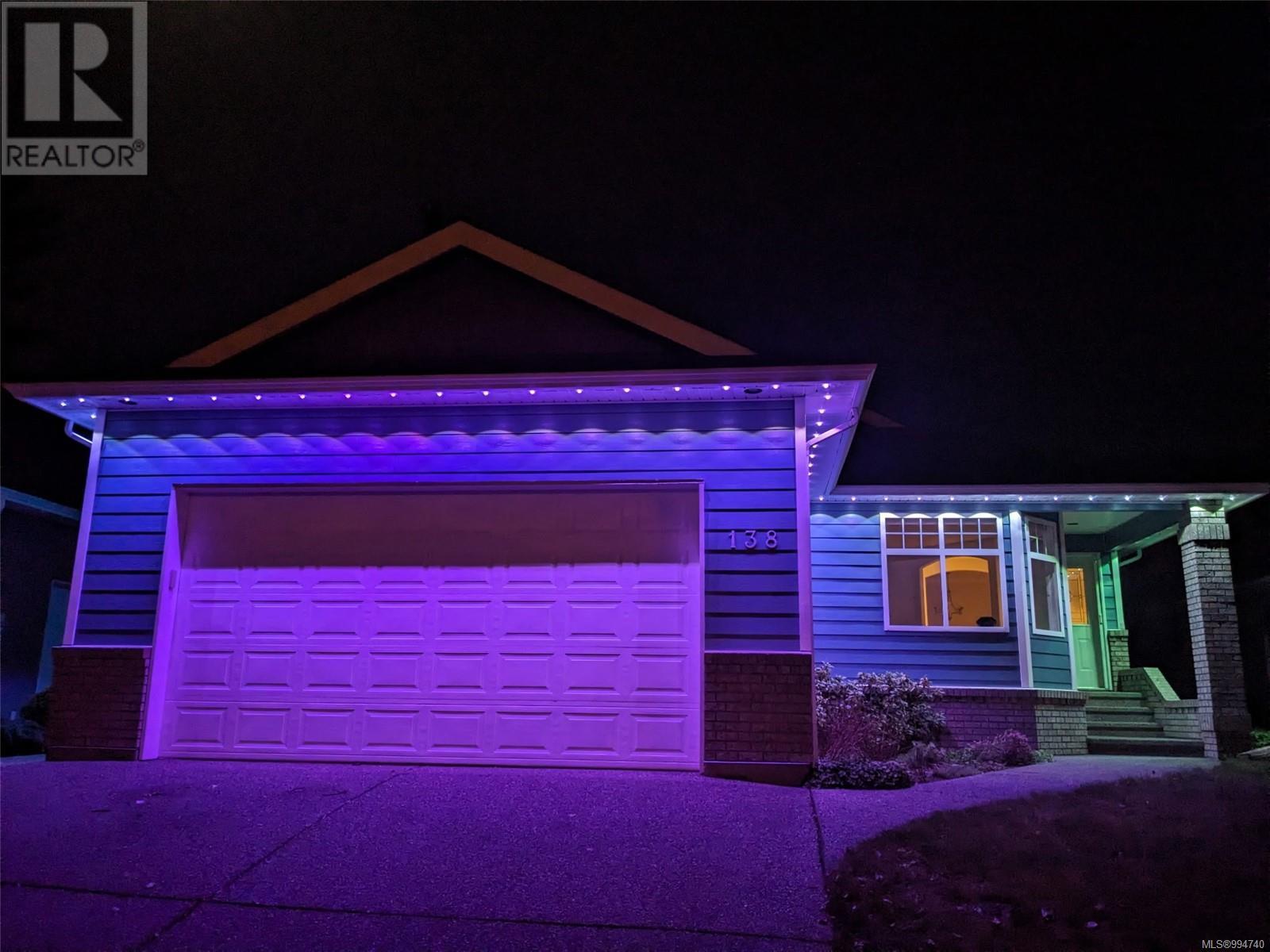3 Bedroom
2 Bathroom
2,142 ft2
Westcoast
Fireplace
Air Conditioned
Forced Air
$824,900
Welcome home to this beautiful Rancher perfectly located within the sought after development of Corfield Glades! You will love the lifestyle this location offers c/w beautiful parks, a plethora of amenities and just a short drive to the infamous Parksville Beach! This home is turn-key c/w approx. 85K of updates! Just a few of the many special features include: fabulous curb appeal – mature trees / landscaping - fresh interior and exterior paint – App controlled Govee exterior lights - brand new flooring - new Heat Pump – amazing kitchen overlooking the backyard w beautiful Quartz counter tops and loads of cupboard & counter space – new Stainless Steel appliances – fantastic Living Room c/w cozy gas fireplace + an additional Family Room and formal Dining Room – large Primary Bedroom has plenty of closet space c/w a 3 pc ensuite – 2 more bedrooms for your guests, home office or exercise room! South facing yard c/w a large covered patio and separate shed! Call asap to view. (id:46156)
Property Details
|
MLS® Number
|
994740 |
|
Property Type
|
Single Family |
|
Neigbourhood
|
Parksville |
|
Features
|
Central Location, Southern Exposure, See Remarks, Other, Marine Oriented |
|
Parking Space Total
|
4 |
|
Plan
|
Vip68442 |
|
Structure
|
Shed |
Building
|
Bathroom Total
|
2 |
|
Bedrooms Total
|
3 |
|
Architectural Style
|
Westcoast |
|
Constructed Date
|
2003 |
|
Cooling Type
|
Air Conditioned |
|
Fireplace Present
|
Yes |
|
Fireplace Total
|
1 |
|
Heating Fuel
|
Natural Gas |
|
Heating Type
|
Forced Air |
|
Size Interior
|
2,142 Ft2 |
|
Total Finished Area
|
1668 Sqft |
|
Type
|
House |
Land
|
Access Type
|
Road Access |
|
Acreage
|
No |
|
Size Irregular
|
6534 |
|
Size Total
|
6534 Sqft |
|
Size Total Text
|
6534 Sqft |
|
Zoning Description
|
Rs-1 |
|
Zoning Type
|
Residential |
Rooms
| Level |
Type |
Length |
Width |
Dimensions |
|
Main Level |
Kitchen |
|
|
14'1 x 12'7 |
|
Main Level |
Laundry Room |
|
|
9'6 x 5'7 |
|
Main Level |
Ensuite |
|
5 ft |
Measurements not available x 5 ft |
|
Main Level |
Bathroom |
|
|
8'3 x 9'7 |
|
Main Level |
Dining Room |
12 ft |
|
12 ft x Measurements not available |
|
Main Level |
Family Room |
|
|
17'7 x 13'10 |
|
Main Level |
Living Room |
|
|
16'1 x 11'6 |
|
Main Level |
Bedroom |
|
|
9'6 x 8'10 |
|
Main Level |
Bedroom |
|
|
9'6 x 8'10 |
|
Main Level |
Primary Bedroom |
|
|
13'1 x 19'4 |
https://www.realtor.ca/real-estate/28155777/138-hamilton-ave-parksville-parksville










































