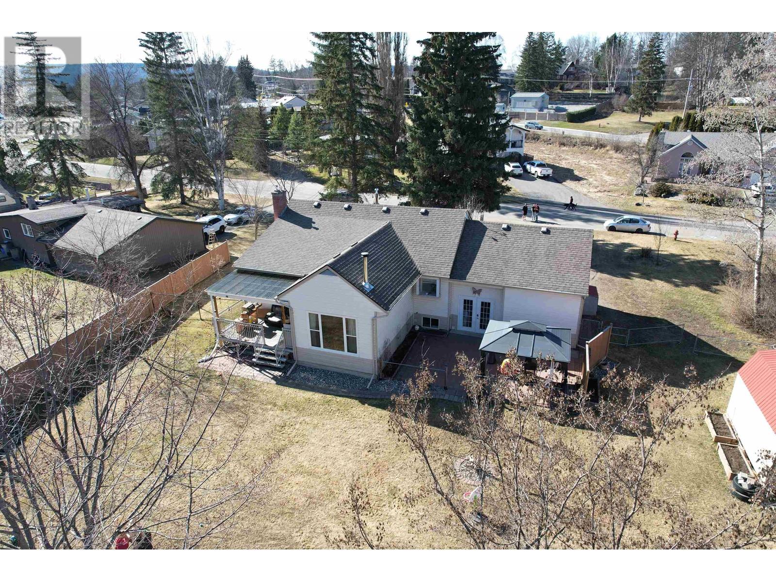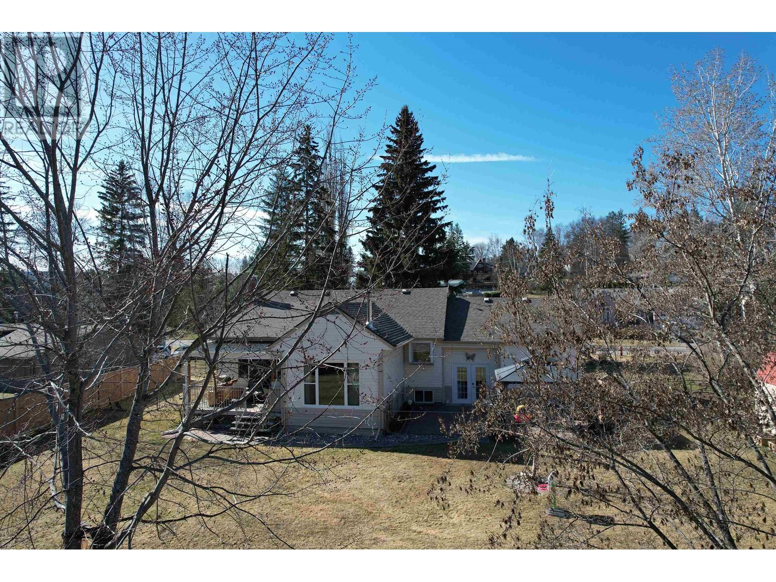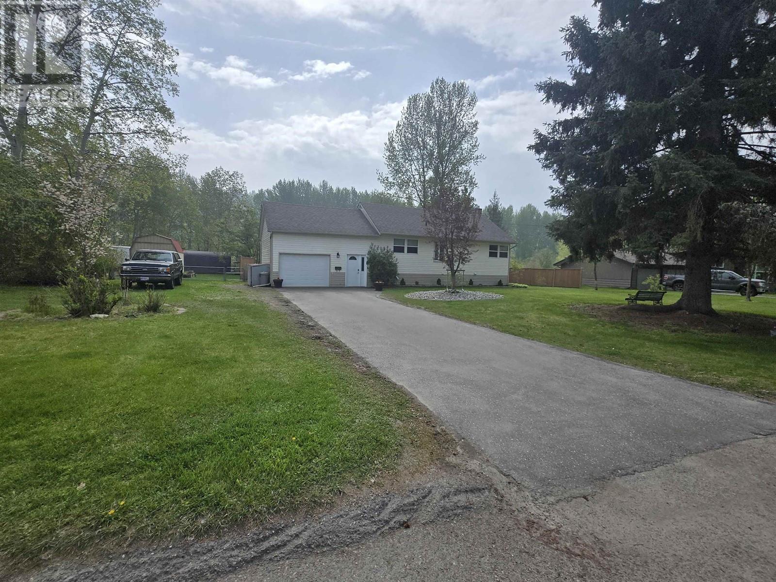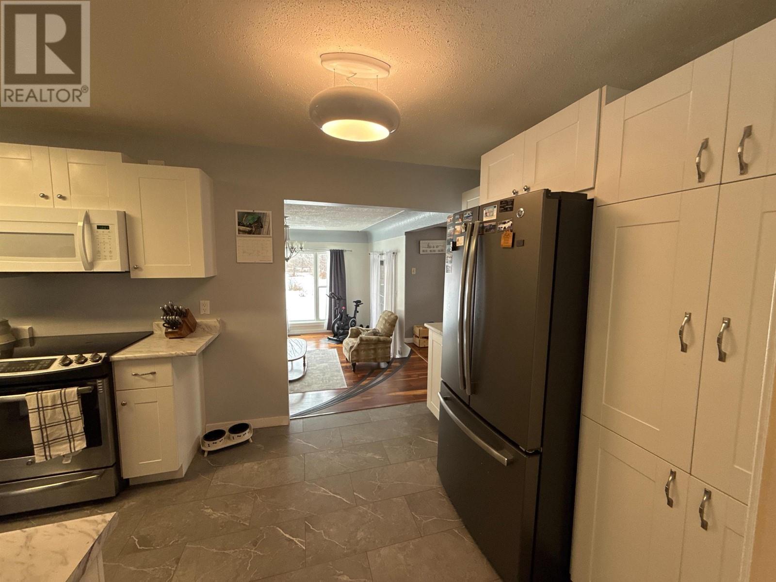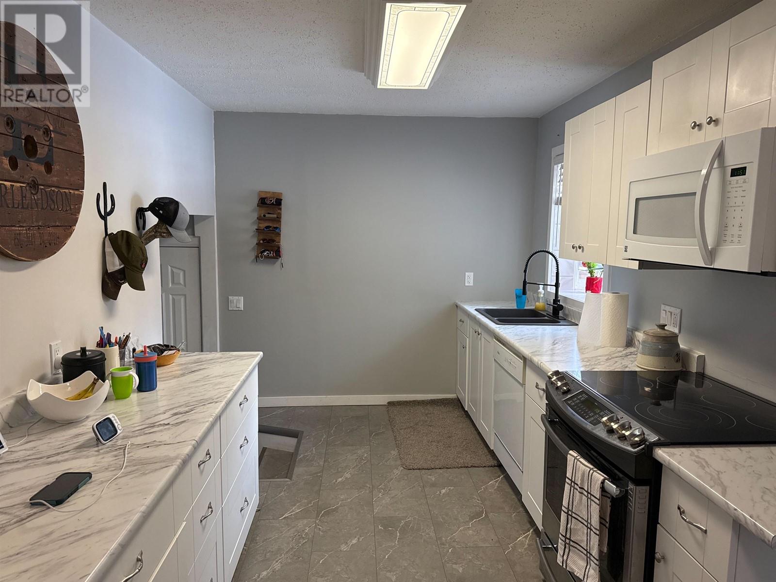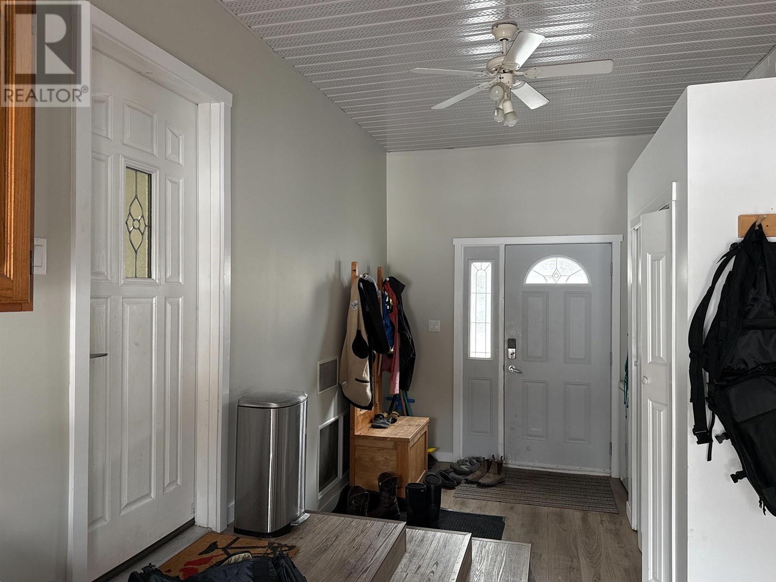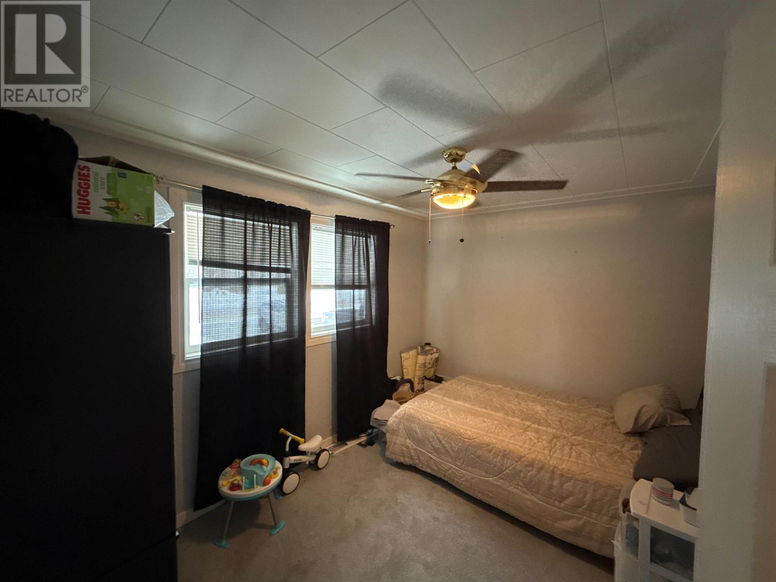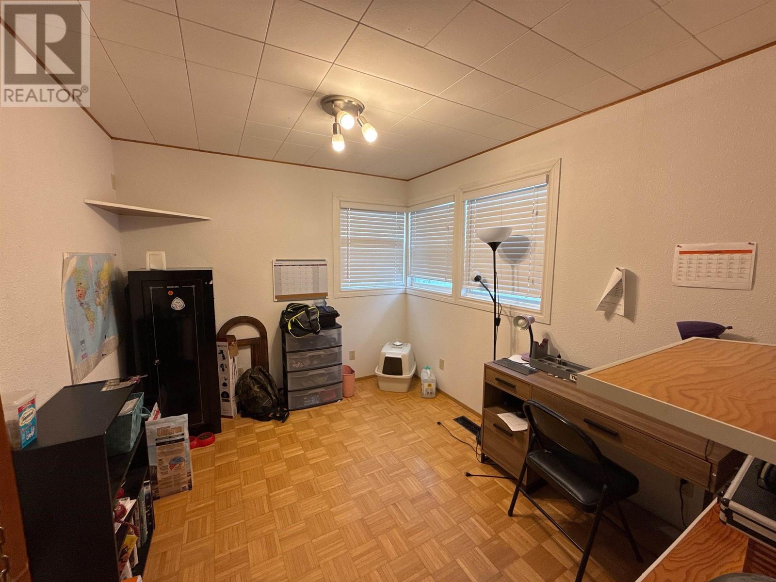4 Bedroom
2 Bathroom
2,341 ft2
Fireplace
Forced Air
$449,000
* PREC - Personal Real Estate Corporation. Awesome location with greenspace behind and a large (almost 1/2 acre) city lot gives you room for everything. Completely renovated top to bottom with a huge kitchen, separate living room and family rooms, beautiful 3-piece ensuite and more! You'll love the covered deck and fenced areas. The attached garage has useable attic space for additional storage. Three Bedrooms and a den (fourth bedroom if needed, free-standing wood stove and a gas fireplace insert plus a high efficiency furnace gives you plenty of heating options. A pleasure to show! (id:46156)
Property Details
|
MLS® Number
|
R3010619 |
|
Property Type
|
Single Family |
Building
|
Bathroom Total
|
2 |
|
Bedrooms Total
|
4 |
|
Amenities
|
Fireplace(s) |
|
Appliances
|
Washer, Dryer, Refrigerator, Stove, Dishwasher |
|
Basement Development
|
Finished |
|
Basement Type
|
N/a (finished) |
|
Constructed Date
|
1952 |
|
Construction Style Attachment
|
Detached |
|
Construction Style Split Level
|
Split Level |
|
Exterior Finish
|
Other |
|
Fire Protection
|
Smoke Detectors |
|
Fireplace Present
|
Yes |
|
Fireplace Total
|
2 |
|
Fixture
|
Drapes/window Coverings |
|
Foundation Type
|
Concrete Perimeter |
|
Heating Fuel
|
Natural Gas, Wood |
|
Heating Type
|
Forced Air |
|
Stories Total
|
3 |
|
Size Interior
|
2,341 Ft2 |
|
Type
|
House |
|
Utility Water
|
Municipal Water |
Parking
Land
|
Acreage
|
No |
|
Size Irregular
|
20298.96 |
|
Size Total
|
20298.96 Sqft |
|
Size Total Text
|
20298.96 Sqft |
Rooms
| Level |
Type |
Length |
Width |
Dimensions |
|
Basement |
Bedroom 4 |
10 ft ,6 in |
8 ft |
10 ft ,6 in x 8 ft |
|
Basement |
Bedroom 5 |
16 ft ,5 in |
11 ft ,1 in |
16 ft ,5 in x 11 ft ,1 in |
|
Basement |
Utility Room |
10 ft |
5 ft |
10 ft x 5 ft |
|
Basement |
Recreational, Games Room |
17 ft |
8 ft |
17 ft x 8 ft |
|
Lower Level |
Family Room |
12 ft |
15 ft |
12 ft x 15 ft |
|
Lower Level |
Foyer |
10 ft |
8 ft |
10 ft x 8 ft |
|
Lower Level |
Laundry Room |
12 ft |
8 ft |
12 ft x 8 ft |
|
Main Level |
Kitchen |
8 ft ,6 in |
20 ft |
8 ft ,6 in x 20 ft |
|
Main Level |
Living Room |
13 ft |
17 ft ,6 in |
13 ft x 17 ft ,6 in |
|
Main Level |
Dining Room |
15 ft |
8 ft |
15 ft x 8 ft |
|
Main Level |
Bedroom 2 |
12 ft ,4 in |
9 ft |
12 ft ,4 in x 9 ft |
|
Main Level |
Bedroom 3 |
9 ft ,2 in |
11 ft ,5 in |
9 ft ,2 in x 11 ft ,5 in |
https://www.realtor.ca/real-estate/28409087/1384-moffat-avenue-quesnel


