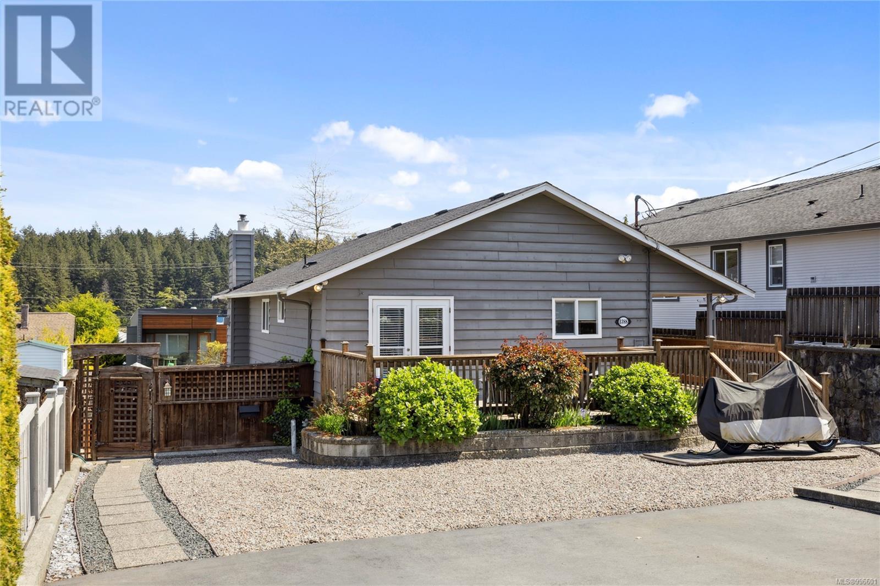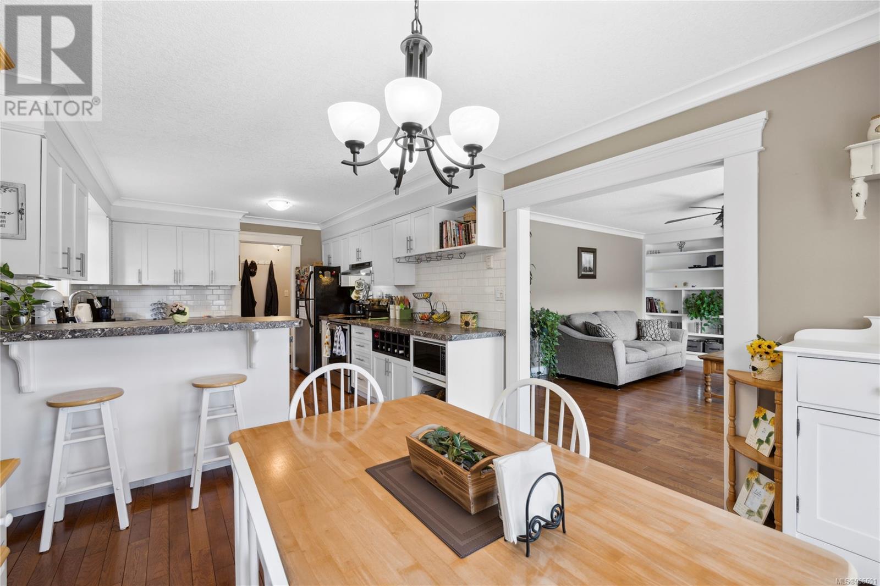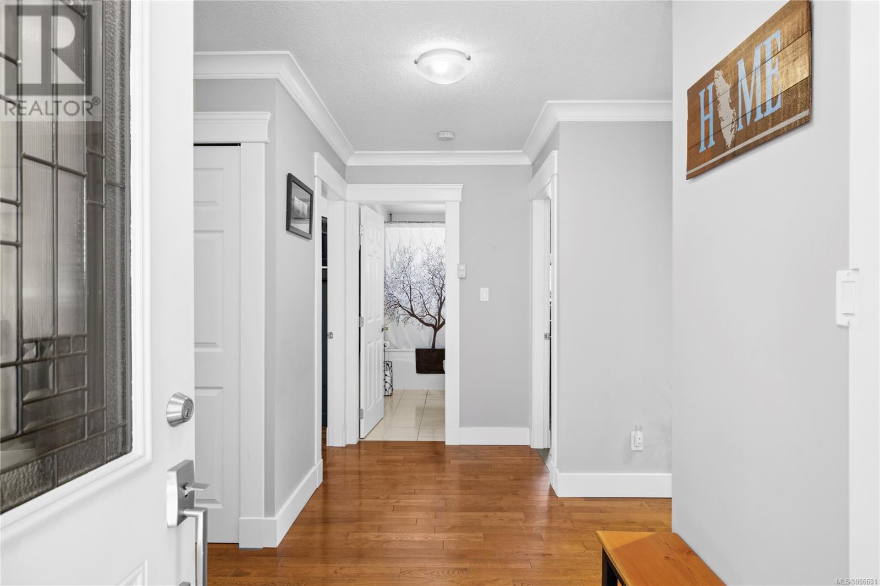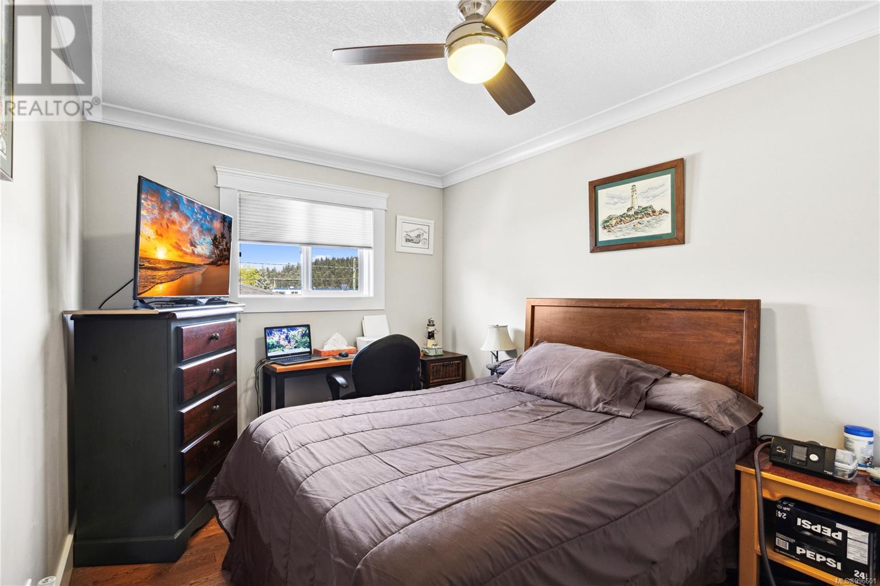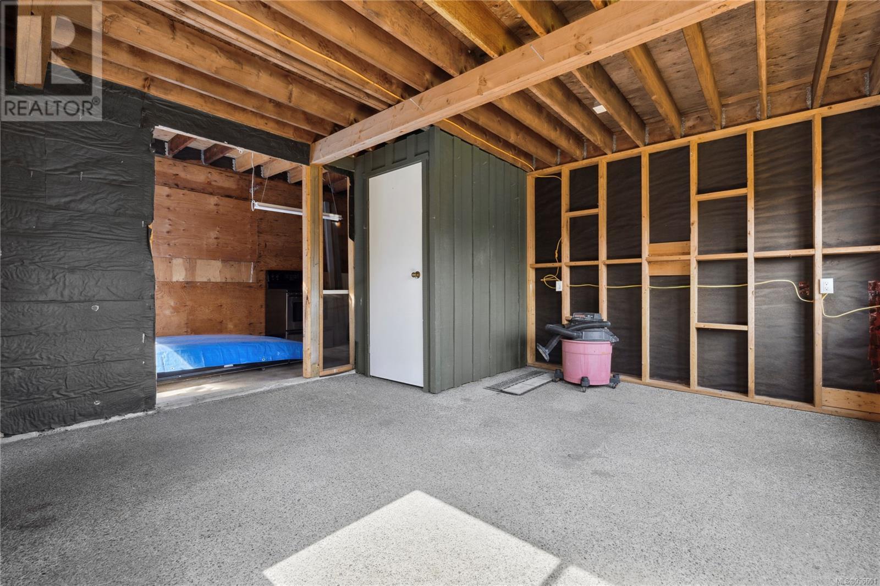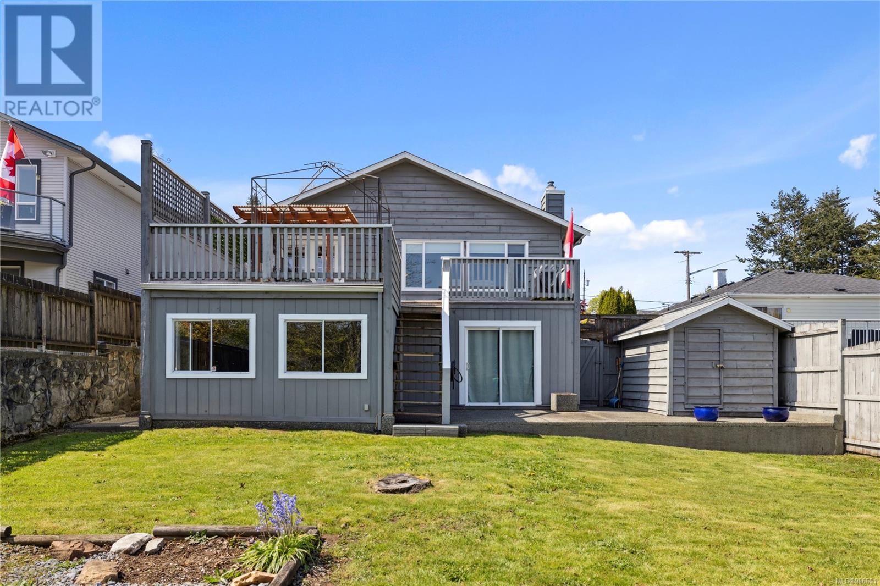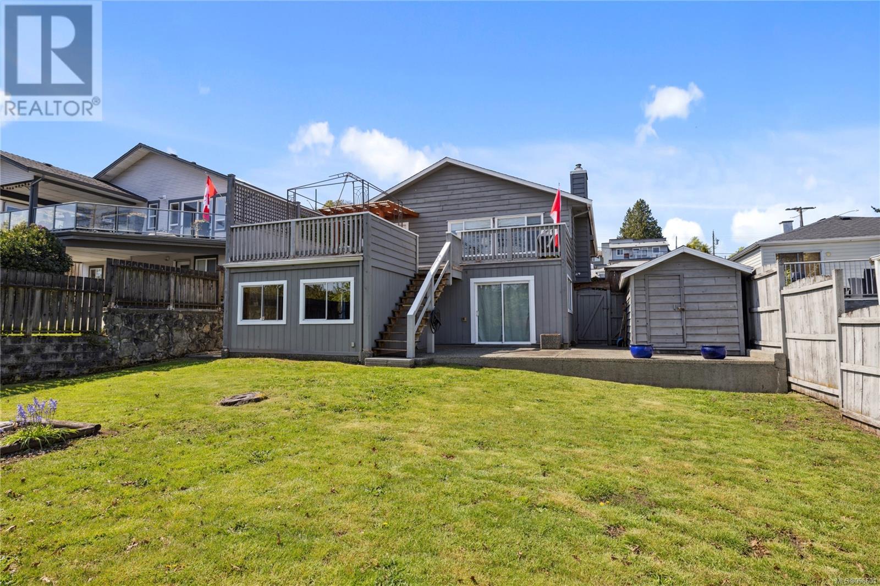4 Bedroom
2 Bathroom
2,742 ft2
Fireplace
None
Baseboard Heaters
$820,000
Meticulous & full of character, this 4-bed, 2-bath home in Brechin Hill offers incredible flexibility with a 2-bed, 1-bath suite up & a 2-bed, 1-bath suite down. Sitting on a 7,500 sq ft.lot, it's just a short walk to BC Ferries, Terminal Park, the Seawall, & steps from a bus route. The upper suite underwent an extensive renovation & features an updated kitchen, hardwood floors, a gas fireplace framed by custom built-ins, & crown molding. Enjoy a large deck off the dining room + a spacious front deck for relaxing & entertaining where you can take in the mature flower beds. The lower suite includes an updated 4PC bath & its own private, fenced outdoor patio. The home can easily be reconfigured to offer a 3-bed main living space with a 1-bed suite below. With a roof just 8 years old, newer HWT (2023) under deck storage & workshop area w/a sperate electrical panel, & thoughtful updates throughout, this property is move-in ready! Data and meas.approx.must be verified if import. (id:46156)
Property Details
|
MLS® Number
|
996601 |
|
Property Type
|
Single Family |
|
Neigbourhood
|
Brechin Hill |
|
Features
|
Level Lot, Other |
|
Parking Space Total
|
4 |
|
Plan
|
Vip5753 |
|
Structure
|
Shed |
Building
|
Bathroom Total
|
2 |
|
Bedrooms Total
|
4 |
|
Constructed Date
|
1982 |
|
Cooling Type
|
None |
|
Fireplace Present
|
Yes |
|
Fireplace Total
|
1 |
|
Heating Fuel
|
Electric, Natural Gas |
|
Heating Type
|
Baseboard Heaters |
|
Size Interior
|
2,742 Ft2 |
|
Total Finished Area
|
2272 Sqft |
|
Type
|
House |
Parking
Land
|
Access Type
|
Road Access |
|
Acreage
|
No |
|
Size Irregular
|
7405 |
|
Size Total
|
7405 Sqft |
|
Size Total Text
|
7405 Sqft |
|
Zoning Description
|
R5 |
|
Zoning Type
|
Residential |
Rooms
| Level |
Type |
Length |
Width |
Dimensions |
|
Lower Level |
Bedroom |
|
|
9'10 x 10'2 |
|
Lower Level |
Bathroom |
|
|
4-Piece |
|
Lower Level |
Bedroom |
|
|
10'4 x 14'5 |
|
Lower Level |
Utility Room |
|
|
11'0 x 7'1 |
|
Lower Level |
Laundry Room |
|
|
10'9 x 5'5 |
|
Lower Level |
Kitchen |
|
|
11'1 x 9'7 |
|
Lower Level |
Living Room/dining Room |
|
|
12'2 x 19'5 |
|
Lower Level |
Storage |
|
|
7'8 x 12'6 |
|
Lower Level |
Storage |
|
|
3'6 x 5'9 |
|
Lower Level |
Storage |
|
|
22'0 x 14'9 |
|
Main Level |
Dining Room |
|
|
11'0 x 10'8 |
|
Main Level |
Kitchen |
|
|
11'9 x 10'8 |
|
Main Level |
Entrance |
|
|
5'4 x 5'4 |
|
Main Level |
Living Room |
|
|
14'0 x 18'3 |
|
Main Level |
Bedroom |
|
|
8'10 x 11'5 |
|
Main Level |
Bathroom |
|
|
4-Piece |
|
Main Level |
Primary Bedroom |
|
|
11'3 x 13'5 |
https://www.realtor.ca/real-estate/28241253/1388-discovery-ave-nanaimo-brechin-hill




