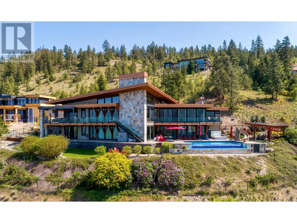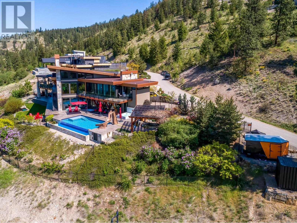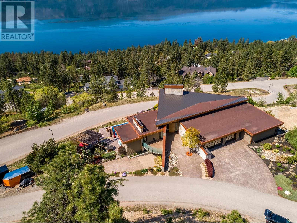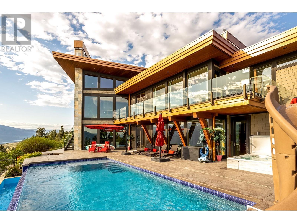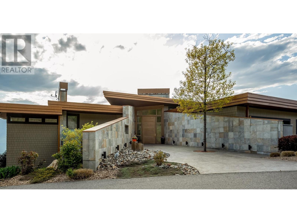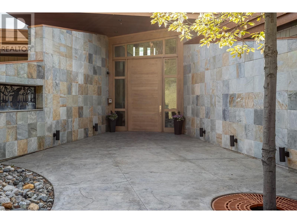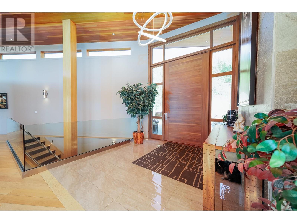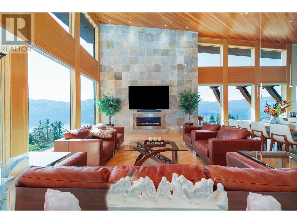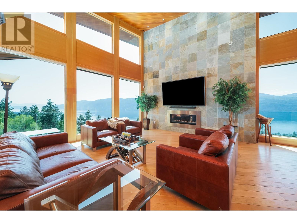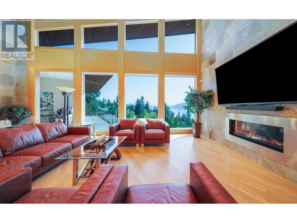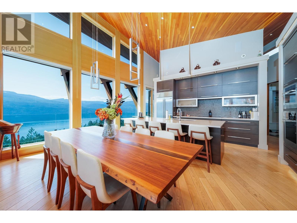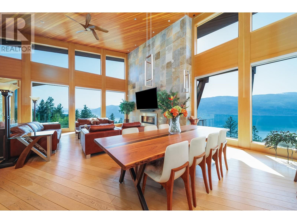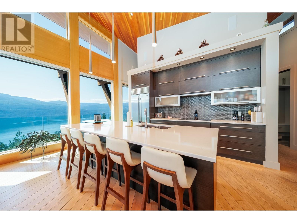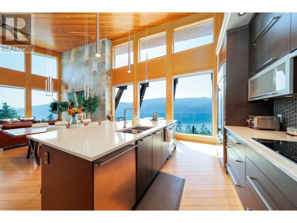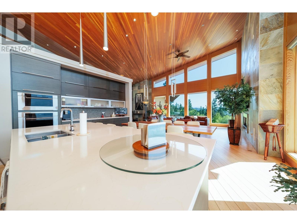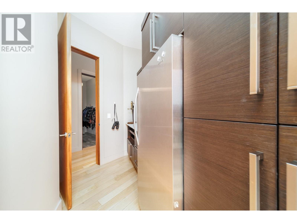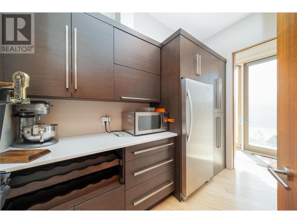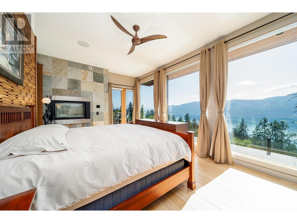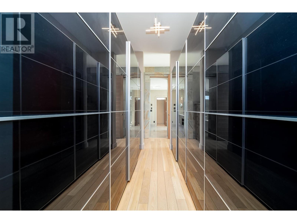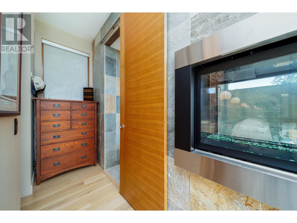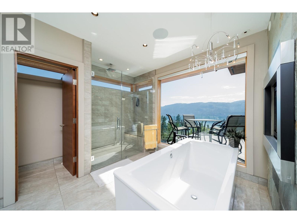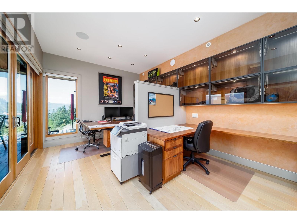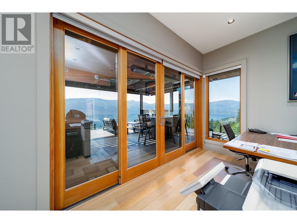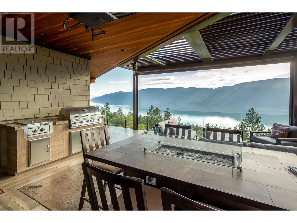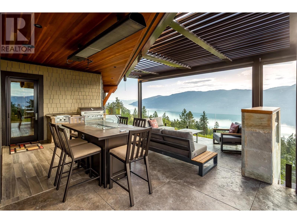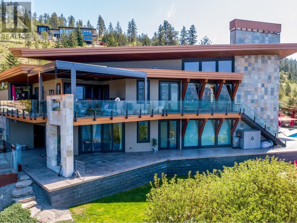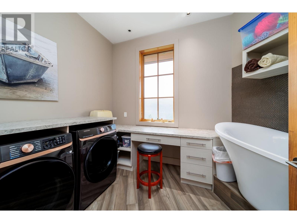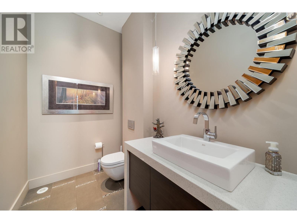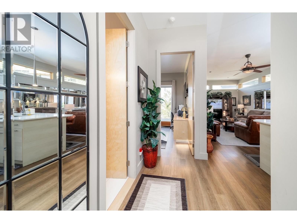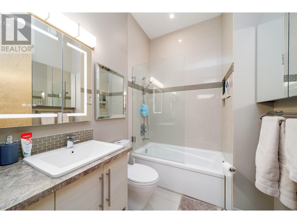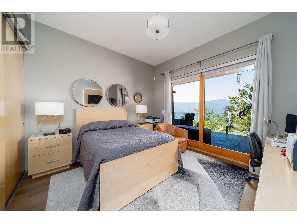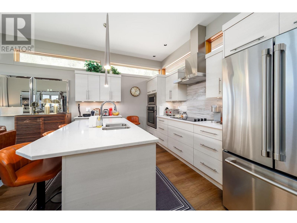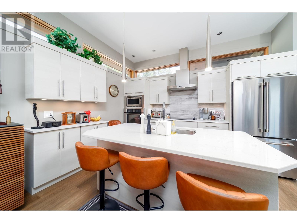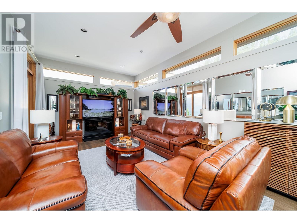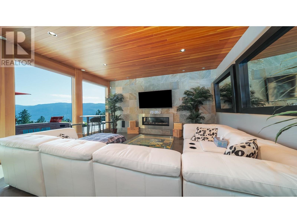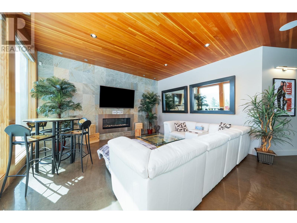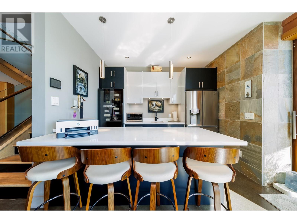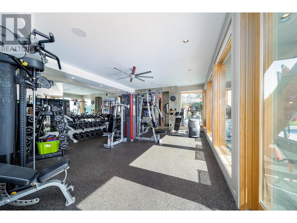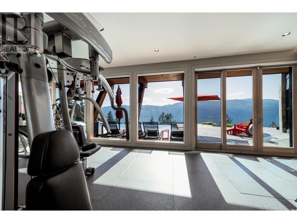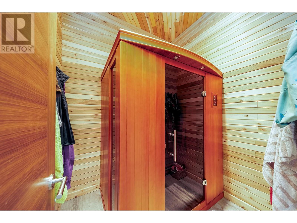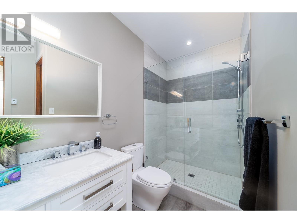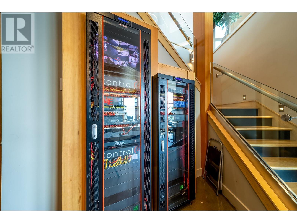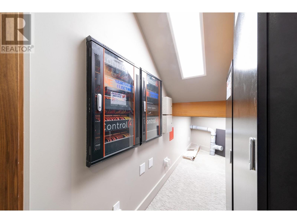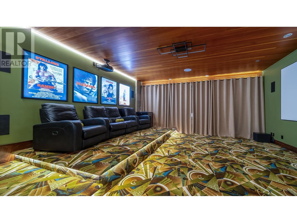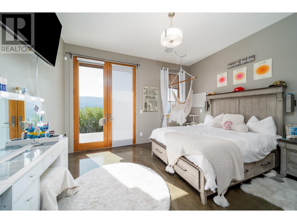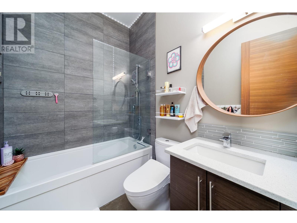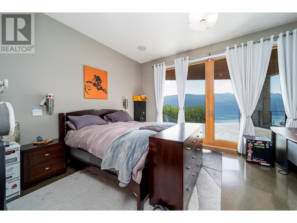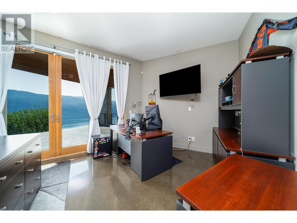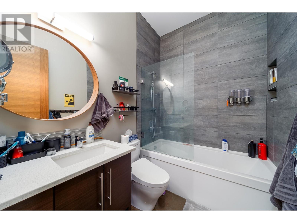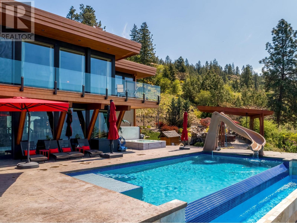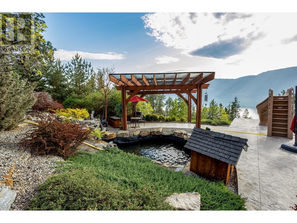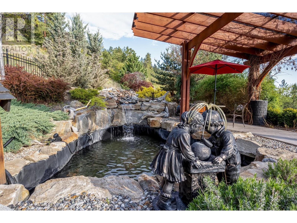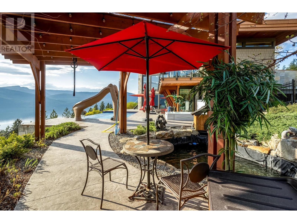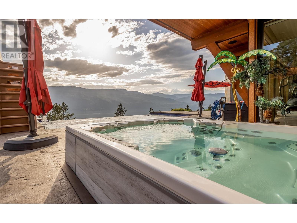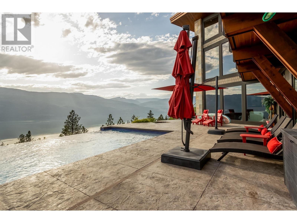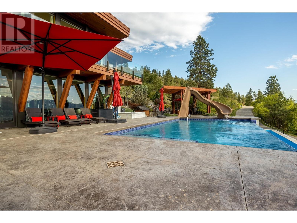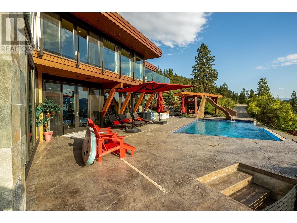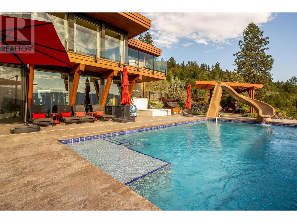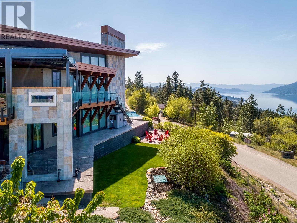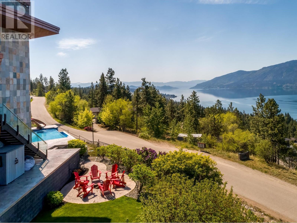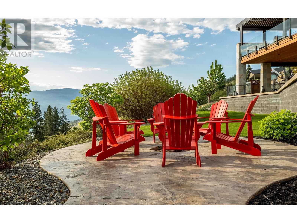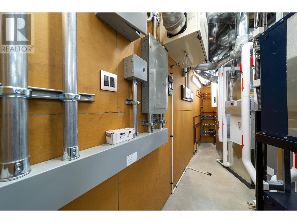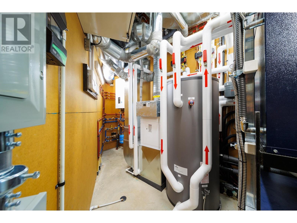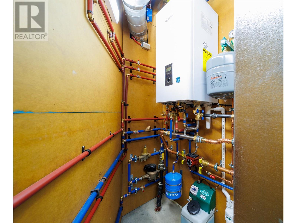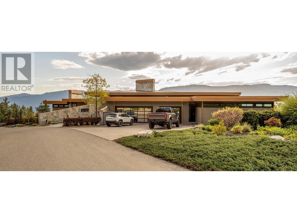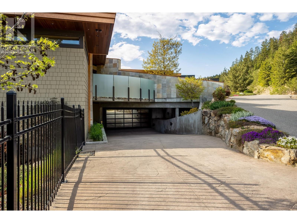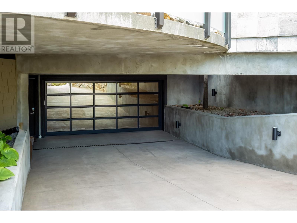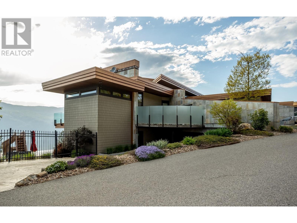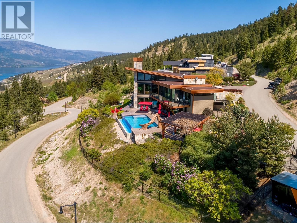4 Bedroom
6 Bathroom
5,961 ft2
Contemporary, Ranch
Fireplace
Inground Pool, Outdoor Pool
See Remarks
Forced Air, See Remarks
Acreage
Underground Sprinkler
$3,995,000
Architecturally Stunning Lakeview Estate. Located on 1.37 acres in the heart of the Okanagan, this custom contemporary home defines luxury living. Designed by award-winning architect Denis Apchin, this 5,900+ sq.ft. masterpiece blends elegant West Coast modernism with resort-style comfort, offering sweeping 180° lake views. The grand entry opens to an expansive main living area where floor-to-ceiling windows, soaring fir-clad ceilings, & custom oak flooring create a breathtaking first impression. Chef’s kitchen outfitted with Sub-Zero & Wolf appliances flows effortlessly into the dining & living areas. Control 4 smart home system seamlessly manages lighting, security, climate, & entertainment. Main floor primary suite is a private sanctuary with a walnut feature wall, double-sided fireplace, spa-inspired ensuite, & lake views. Legal 1-bed in-law suite with private entrance offers flexibility for guests. The lower level is an entertainer’s dream with custom wet bar, 200-bottle wine cooler, gym, infrared sauna & home theatre. Two guest bedrooms each with private ensuites & lake views. Outdoors, the luxury continues with a concrete infinity-edge pool featuring a turbo Twister slide, sunken hot tub, expansive concrete patios, koi pond with waterfall—all framed by manicured gardens & fencing for privacy. Car enthusiasts will appreciate the oversized upper garage & heated lower 3+ car garage/workshop. This is a rare opportunity to own a truly one-of-a-kind estate in the Okanagan. (id:46156)
Property Details
|
MLS® Number
|
10347657 |
|
Property Type
|
Single Family |
|
Neigbourhood
|
Lake Country North West |
|
Features
|
Irregular Lot Size, Central Island |
|
Parking Space Total
|
3 |
|
Pool Type
|
Inground Pool, Outdoor Pool |
Building
|
Bathroom Total
|
6 |
|
Bedrooms Total
|
4 |
|
Appliances
|
Refrigerator, Dishwasher, Dryer, Range - Electric, Microwave, Washer, Oven - Built-in |
|
Architectural Style
|
Contemporary, Ranch |
|
Basement Type
|
Full |
|
Constructed Date
|
2012 |
|
Construction Style Attachment
|
Detached |
|
Cooling Type
|
See Remarks |
|
Exterior Finish
|
Other |
|
Fire Protection
|
Security System, Smoke Detector Only |
|
Fireplace Fuel
|
Unknown |
|
Fireplace Present
|
Yes |
|
Fireplace Type
|
Decorative,unknown |
|
Flooring Type
|
Ceramic Tile, Hardwood |
|
Half Bath Total
|
1 |
|
Heating Fuel
|
Geo Thermal |
|
Heating Type
|
Forced Air, See Remarks |
|
Roof Material
|
Tar & Gravel,metal |
|
Roof Style
|
Unknown,unknown |
|
Stories Total
|
2 |
|
Size Interior
|
5,961 Ft2 |
|
Type
|
House |
|
Utility Water
|
Municipal Water |
Parking
|
See Remarks
|
|
|
Attached Garage
|
3 |
Land
|
Acreage
|
Yes |
|
Fence Type
|
Fence |
|
Landscape Features
|
Underground Sprinkler |
|
Sewer
|
Septic Tank |
|
Size Frontage
|
341 Ft |
|
Size Irregular
|
1.37 |
|
Size Total
|
1.37 Ac|1 - 5 Acres |
|
Size Total Text
|
1.37 Ac|1 - 5 Acres |
|
Zoning Type
|
Unknown |
Rooms
| Level |
Type |
Length |
Width |
Dimensions |
|
Basement |
Other |
|
|
38'3'' x 75'8'' |
|
Basement |
Storage |
|
|
12'7'' x 3'1'' |
|
Basement |
Other |
|
|
17'6'' x 17'3'' |
|
Basement |
Mud Room |
|
|
7'2'' x 13'0'' |
|
Basement |
Other |
|
|
19'5'' x 25'0'' |
|
Basement |
Family Room |
|
|
17'10'' x 16'6'' |
|
Basement |
Bedroom |
|
|
18'3'' x 20'3'' |
|
Basement |
Bedroom |
|
|
12'0'' x 14'2'' |
|
Basement |
Other |
|
|
10'6'' x 11'11'' |
|
Basement |
4pc Ensuite Bath |
|
|
5'11'' x 8'0'' |
|
Basement |
4pc Ensuite Bath |
|
|
5'11'' x 8'0'' |
|
Basement |
4pc Bathroom |
|
|
8'7'' x 11'2'' |
|
Main Level |
Other |
|
|
38'3'' x 75'8'' |
|
Main Level |
Other |
|
|
7'7'' x 10'8'' |
|
Main Level |
Other |
|
|
10'7'' x 6'8'' |
|
Main Level |
Primary Bedroom |
|
|
21'7'' x 24'2'' |
|
Main Level |
Office |
|
|
12'1'' x 20'8'' |
|
Main Level |
Mud Room |
|
|
9'6'' x 8'6'' |
|
Main Level |
Living Room |
|
|
12'5'' x 18'0'' |
|
Main Level |
Living Room |
|
|
23'4'' x 17'3'' |
|
Main Level |
Laundry Room |
|
|
11'4'' x 13'0'' |
|
Main Level |
Kitchen |
|
|
19'6'' x 24'10'' |
|
Main Level |
Kitchen |
|
|
12'6'' x 10'6'' |
|
Main Level |
2pc Bathroom |
|
|
9'6'' x 5'6'' |
|
Main Level |
4pc Bathroom |
|
|
8'0'' x 5'6'' |
|
Main Level |
5pc Ensuite Bath |
|
|
12'11'' x 11'8'' |
|
Main Level |
Bedroom |
|
|
12'5'' x 11'7'' |
|
Main Level |
Dining Room |
|
|
14'2'' x 5'8'' |
|
Main Level |
Foyer |
|
|
11'2'' x 12'5'' |
https://www.realtor.ca/real-estate/28330439/13889-ogilvey-lane-lake-country-lake-country-north-west


