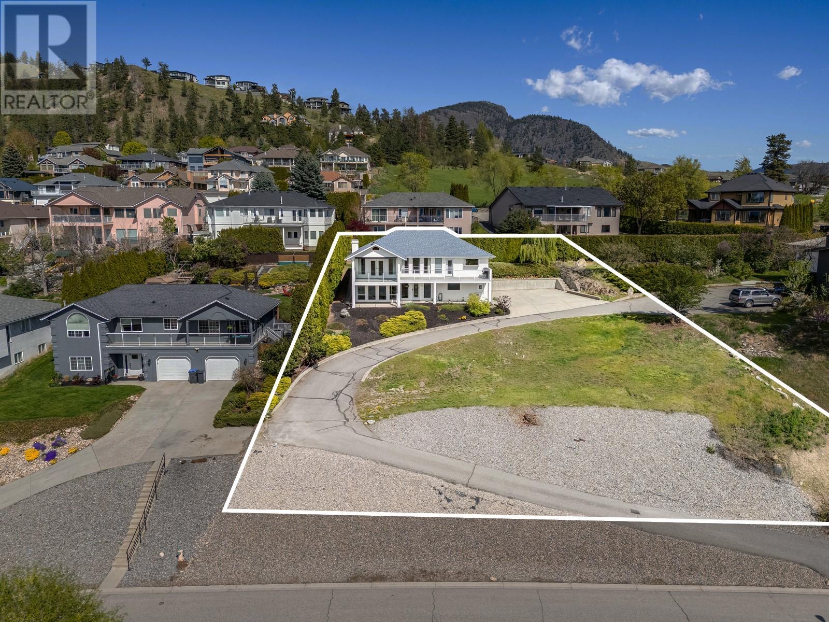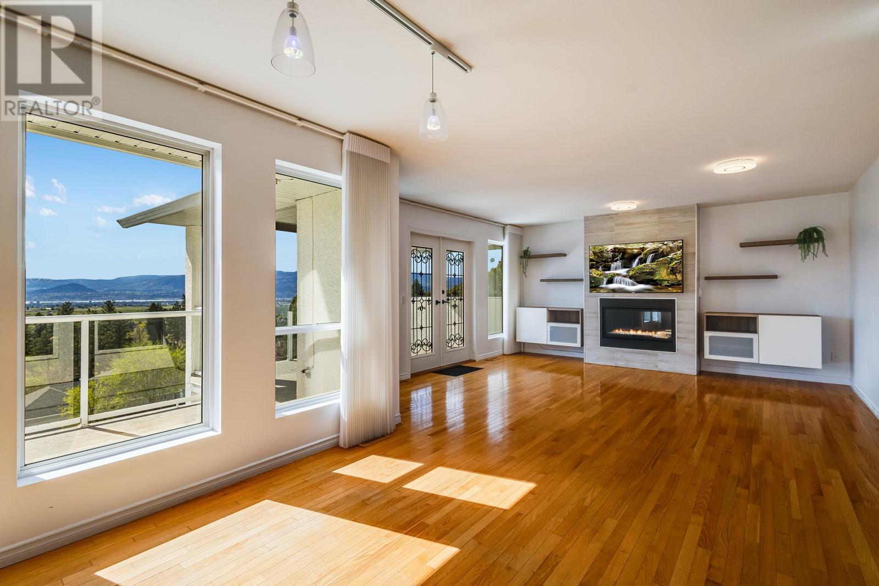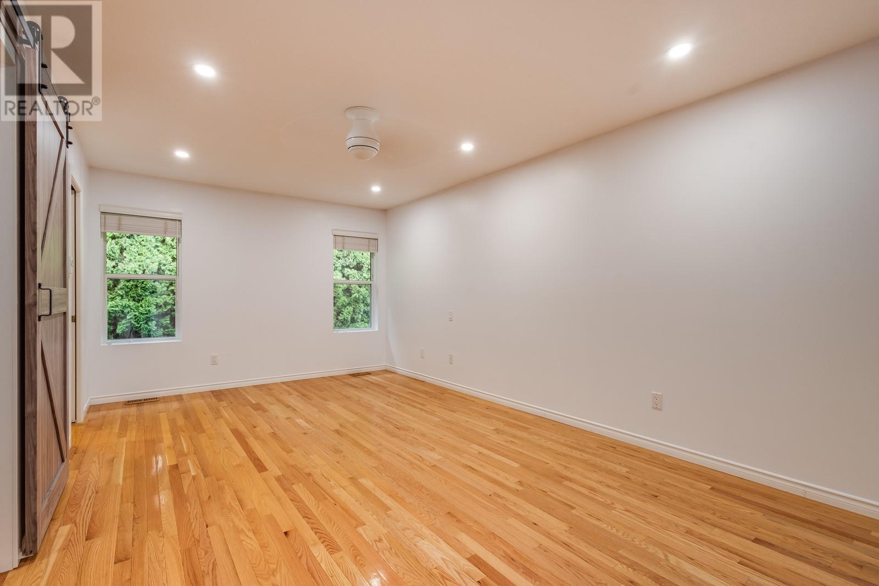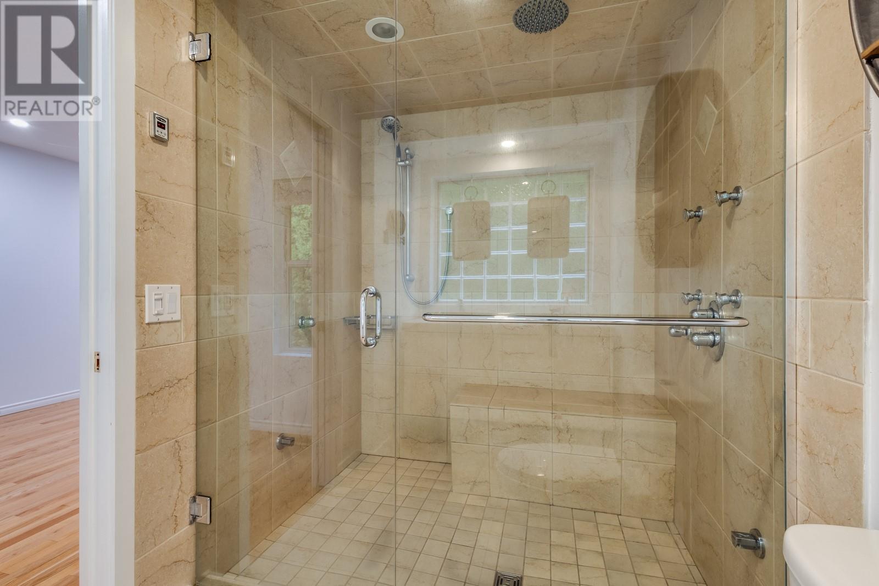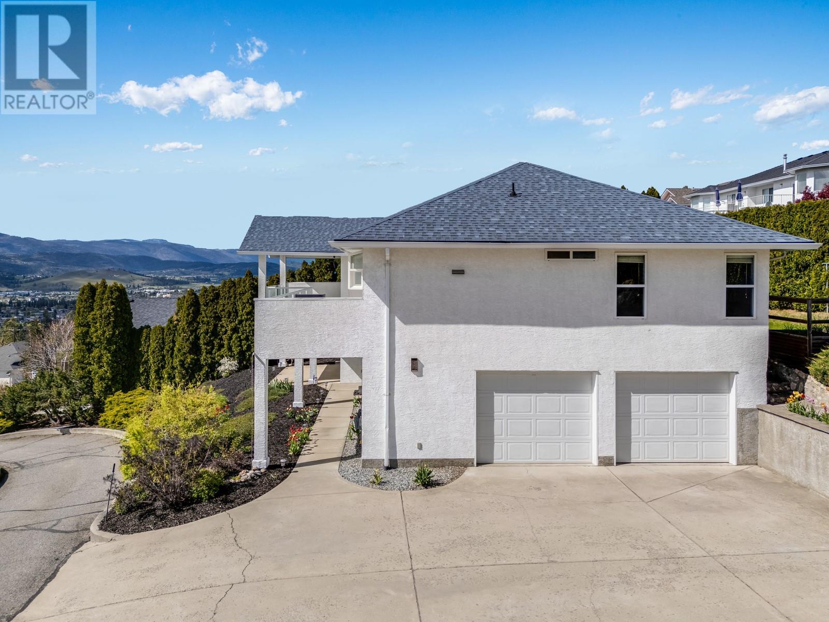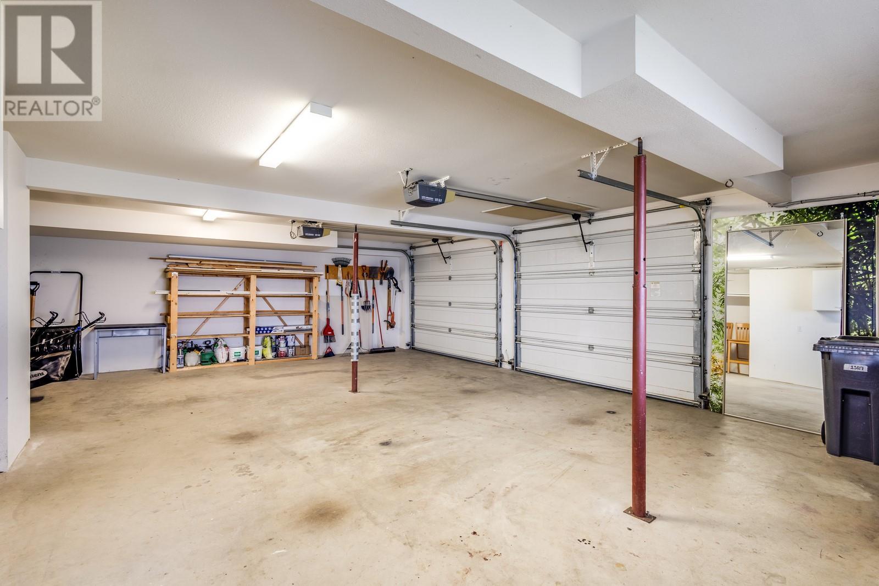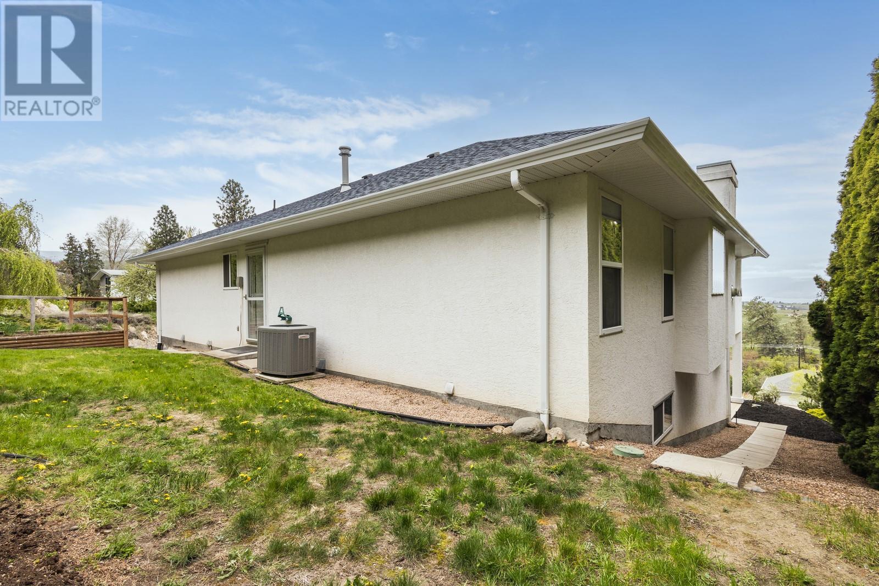3 Bedroom
3 Bathroom
2,330 ft2
Fireplace
Central Air Conditioning
Forced Air, See Remarks
Landscaped
$1,250,000
Welcome to 1389 Bentien Road—an ideal family home + investment opportunity located in desirable Toovey Heights. Set on a spacious .38 acre lot w/ stunning views of Okanagan Lake, this well-maintained 3-bedroom, 3-bath home offers over 2,330 sq.ft of functional living space. Tastefully updated throughout w/ a beautiful teak kitchen complete with new appliances, a gas range, + a live-edge sit-up bar great for entertaining guests! Enjoy your panoramic views from the huge, partially covered deck with frameless glass rails, motorized retractable sun shade and gas hook up for BBQ or fire pit. Unwind in your large primary en suite with gorgeous custom tile and glass steam shower. The property offers exciting development potential, with site studies and renderings by LIME Architecture already completed. Options include stratifying the lot and adding a duplex alongside the bottom portion of the property, or expanding the existing home and still accommodating a duplex—making this a rare opportunity to build equity or generate rental income. Tons of parking and an oversized garage complete with extra shop space. Located just mins from Black Mountain Golf Course, Big White Ski Resort, and a variety of hiking + biking trails, it also provides quick access to schools, shopping, and other key amenities. Whether you're a growing family, investor, or builder, this property checks all the boxes for lifestyle and future potential. Schedule your viewing today or contact us for more information. (id:46156)
Property Details
|
MLS® Number
|
10345147 |
|
Property Type
|
Single Family |
|
Neigbourhood
|
Black Mountain |
|
Amenities Near By
|
Golf Nearby, Airport, Park, Recreation, Schools, Shopping, Ski Area |
|
Features
|
Cul-de-sac, Irregular Lot Size, Balcony |
|
Parking Space Total
|
2 |
|
Road Type
|
Cul De Sac |
|
View Type
|
City View, Lake View, Mountain View, Valley View, View (panoramic) |
Building
|
Bathroom Total
|
3 |
|
Bedrooms Total
|
3 |
|
Appliances
|
Range, Refrigerator, Dishwasher, Dryer, Oven, Washer |
|
Constructed Date
|
1997 |
|
Construction Style Attachment
|
Detached |
|
Cooling Type
|
Central Air Conditioning |
|
Exterior Finish
|
Stucco |
|
Fireplace Fuel
|
Gas |
|
Fireplace Present
|
Yes |
|
Fireplace Type
|
Unknown |
|
Flooring Type
|
Hardwood, Tile, Vinyl |
|
Heating Type
|
Forced Air, See Remarks |
|
Roof Material
|
Asphalt Shingle |
|
Roof Style
|
Unknown |
|
Stories Total
|
2 |
|
Size Interior
|
2,330 Ft2 |
|
Type
|
House |
|
Utility Water
|
Municipal Water |
Parking
|
See Remarks
|
|
|
Attached Garage
|
2 |
|
Oversize
|
|
Land
|
Acreage
|
No |
|
Land Amenities
|
Golf Nearby, Airport, Park, Recreation, Schools, Shopping, Ski Area |
|
Landscape Features
|
Landscaped |
|
Sewer
|
Municipal Sewage System |
|
Size Frontage
|
135 Ft |
|
Size Irregular
|
0.38 |
|
Size Total
|
0.38 Ac|under 1 Acre |
|
Size Total Text
|
0.38 Ac|under 1 Acre |
|
Zoning Type
|
Unknown |
Rooms
| Level |
Type |
Length |
Width |
Dimensions |
|
Lower Level |
Foyer |
|
|
12'1'' x 13'11'' |
|
Lower Level |
Family Room |
|
|
15'0'' x 15'6'' |
|
Lower Level |
Other |
|
|
4'5'' x 9'8'' |
|
Lower Level |
3pc Bathroom |
|
|
10'7'' x 5'6'' |
|
Lower Level |
Bedroom |
|
|
10'11'' x 10'10'' |
|
Lower Level |
Laundry Room |
|
|
9'7'' x 10'9'' |
|
Main Level |
4pc Ensuite Bath |
|
|
11'0'' x 5'7'' |
|
Main Level |
Other |
|
|
7'8'' x 5'7'' |
|
Main Level |
Primary Bedroom |
|
|
18'5'' x 11'4'' |
|
Main Level |
Living Room |
|
|
15'0'' x 15'5'' |
|
Main Level |
Dining Room |
|
|
12'6'' x 10'3'' |
|
Main Level |
Kitchen |
|
|
19'5'' x 12'1'' |
|
Main Level |
3pc Bathroom |
|
|
10'0'' x 4'11'' |
|
Main Level |
Bedroom |
|
|
13'8'' x 11'4'' |
|
Main Level |
Den |
|
|
6'6'' x 7'8'' |
|
Main Level |
Other |
|
|
11'5'' x 11'4'' |
Utilities
|
Cable
|
Available |
|
Electricity
|
Available |
|
Natural Gas
|
Available |
|
Telephone
|
Available |
|
Sewer
|
Available |
|
Water
|
Available |
https://www.realtor.ca/real-estate/28246449/1389-bentien-road-kelowna-black-mountain


