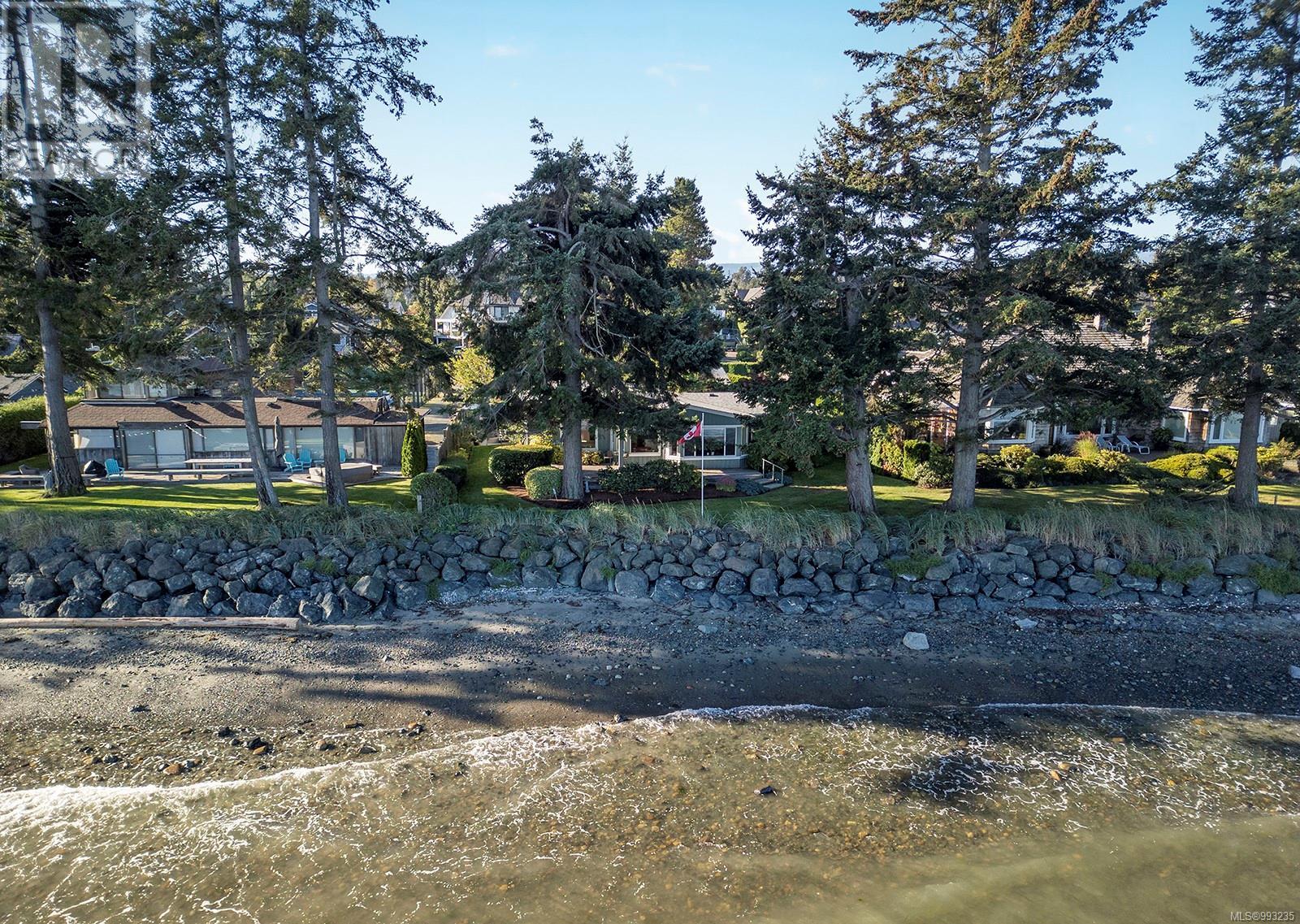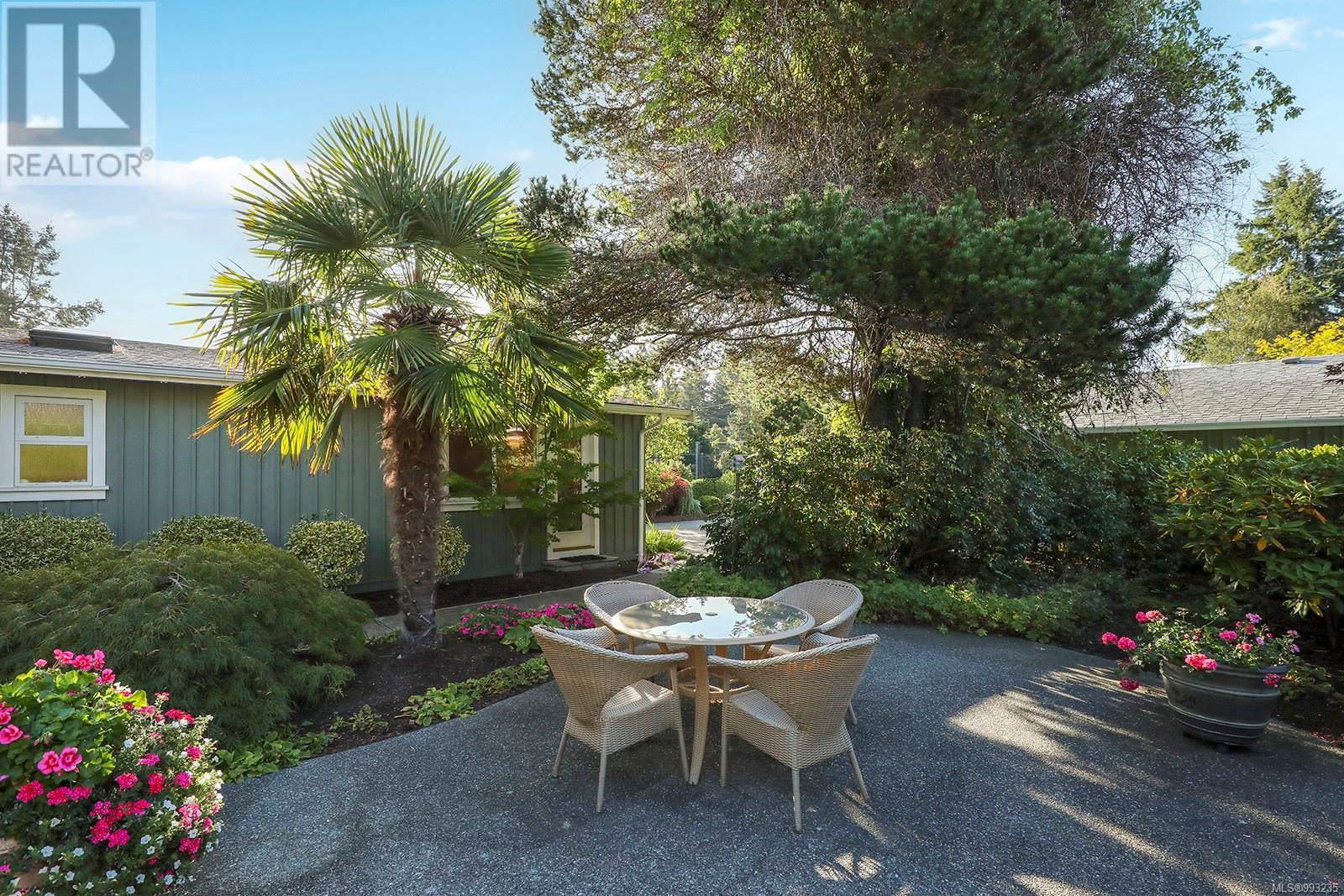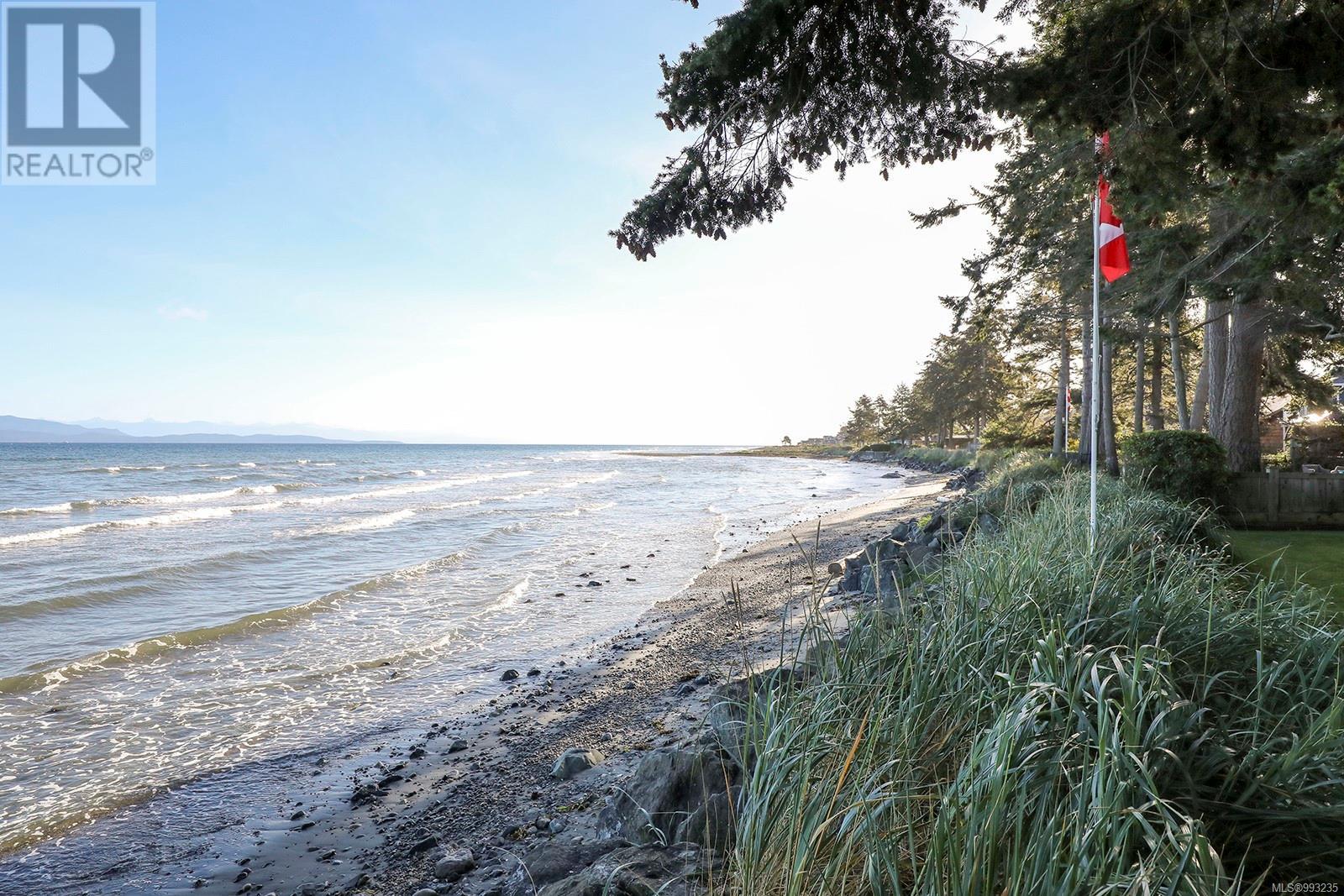4 Bedroom
2 Bathroom
2,822 ft2
Westcoast
Fireplace
None
Forced Air
Waterfront On Ocean
$2,400,000
Situated along a pristine shoreline, this well loved, walk-on waterfront rancher offers an unparalleled coastal living experience. This idyllic property, on municipal water & sewer, & conveniently close to all amenities, seamlessly blends accessibility with tranquility. Boasting a coveted location on the beach, the home provides direct access to soft sands down the beach from your door. Inside, an open-concept design maximizes breathtaking ocean views from all principal rooms, including the primary bedroom. With three bedrooms, an office, & two bathrooms, or four bedrooms, the layout is both functional & inviting. A detached garage enhances utility, while expansive wrap-around waterfront decks create a perfect space for relaxation & entertaining. Between the garage & home, a sheltered, private courtyard fosters a serene sun filled retreat. Mature plantings throughout the ground further enrich the landscape, adding depth & natural beauty to this exceptional coastal offering. (id:46156)
Property Details
|
MLS® Number
|
993235 |
|
Property Type
|
Single Family |
|
Neigbourhood
|
French Creek |
|
Features
|
Central Location, Private Setting, Southern Exposure, Other |
|
Parking Space Total
|
6 |
|
Plan
|
Vip22087 |
|
Structure
|
Patio(s) |
|
View Type
|
Ocean View |
|
Water Front Type
|
Waterfront On Ocean |
Building
|
Bathroom Total
|
2 |
|
Bedrooms Total
|
4 |
|
Architectural Style
|
Westcoast |
|
Constructed Date
|
1974 |
|
Cooling Type
|
None |
|
Fire Protection
|
Fire Alarm System |
|
Fireplace Present
|
Yes |
|
Fireplace Total
|
2 |
|
Heating Fuel
|
Electric, Natural Gas |
|
Heating Type
|
Forced Air |
|
Size Interior
|
2,822 Ft2 |
|
Total Finished Area
|
2177 Sqft |
|
Type
|
House |
Land
|
Access Type
|
Road Access |
|
Acreage
|
No |
|
Size Irregular
|
18723 |
|
Size Total
|
18723 Sqft |
|
Size Total Text
|
18723 Sqft |
|
Zoning Type
|
Residential |
Rooms
| Level |
Type |
Length |
Width |
Dimensions |
|
Main Level |
Patio |
|
|
37'3 x 22'4 |
|
Main Level |
Pantry |
|
|
5'11 x 5'9 |
|
Main Level |
Laundry Room |
|
|
16'8 x 7'8 |
|
Main Level |
Bathroom |
|
|
4-Piece |
|
Main Level |
Bedroom |
|
|
9'10 x 8'11 |
|
Main Level |
Bedroom |
|
|
15'7 x 9'10 |
|
Main Level |
Bedroom |
|
10 ft |
Measurements not available x 10 ft |
|
Main Level |
Ensuite |
|
|
5-Piece |
|
Main Level |
Primary Bedroom |
|
|
14'4 x 14'4 |
|
Main Level |
Family Room |
|
|
12'10 x 12'2 |
|
Main Level |
Dining Nook |
|
|
8'2 x 5'5 |
|
Main Level |
Kitchen |
|
|
15'11 x 11'6 |
|
Main Level |
Dining Room |
|
|
13'5 x 9'2 |
|
Main Level |
Living Room |
|
|
19'3 x 13'1 |
https://www.realtor.ca/real-estate/28095603/1389-mallard-rd-parksville-french-creek
























































