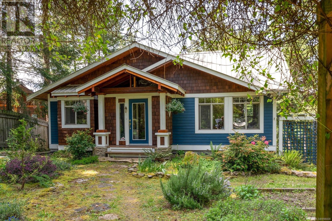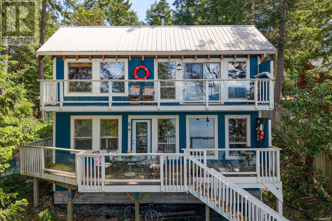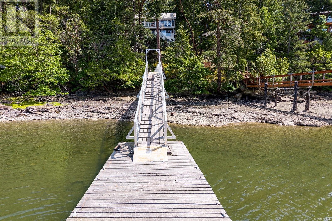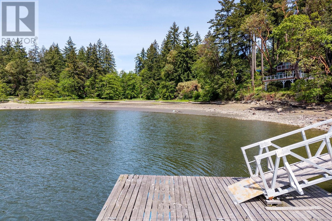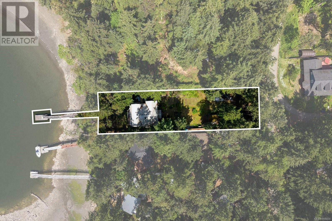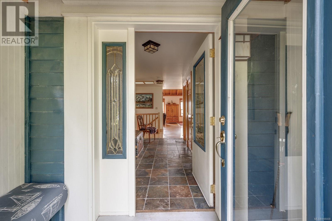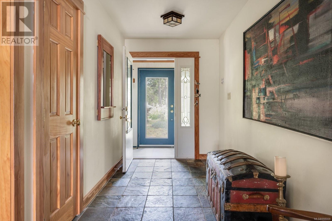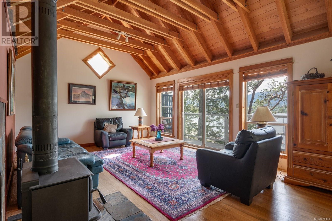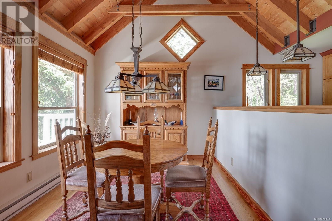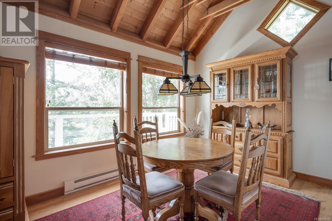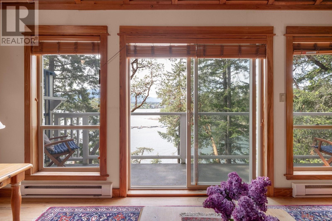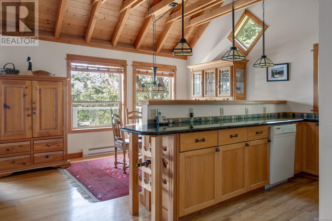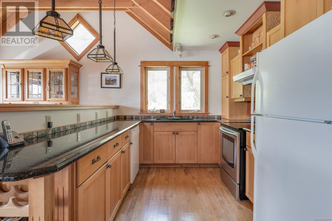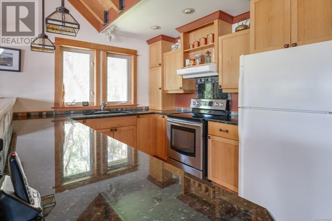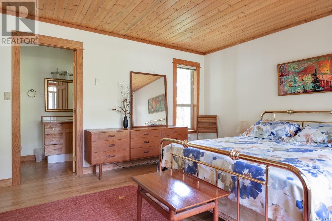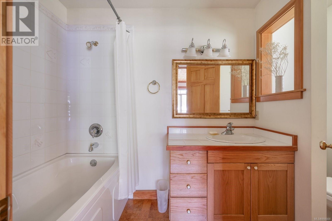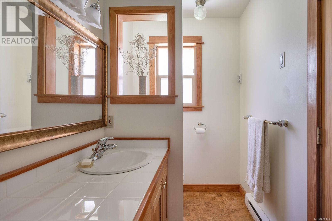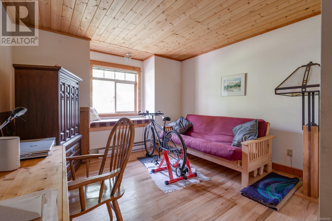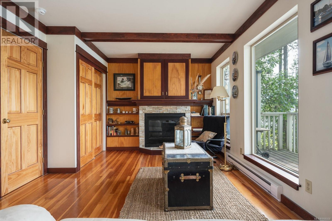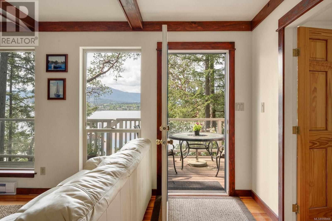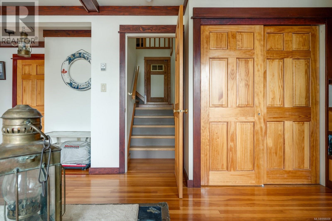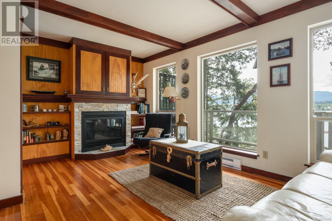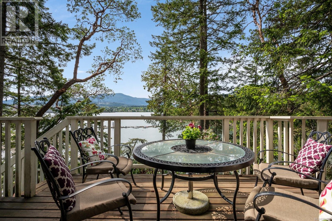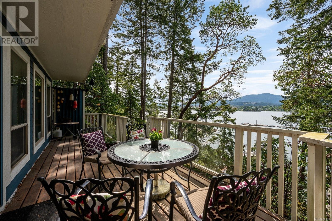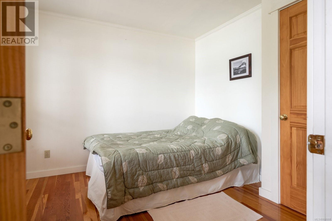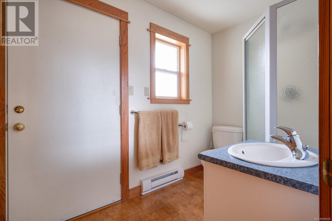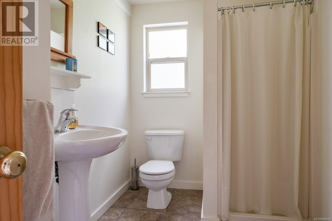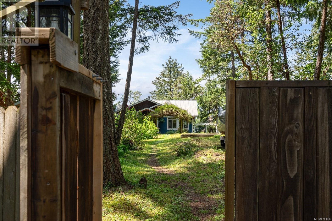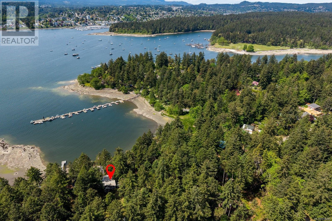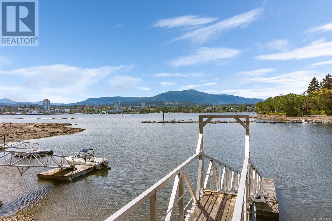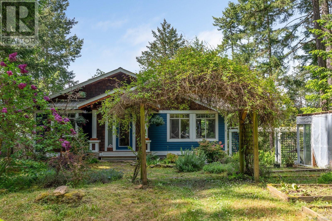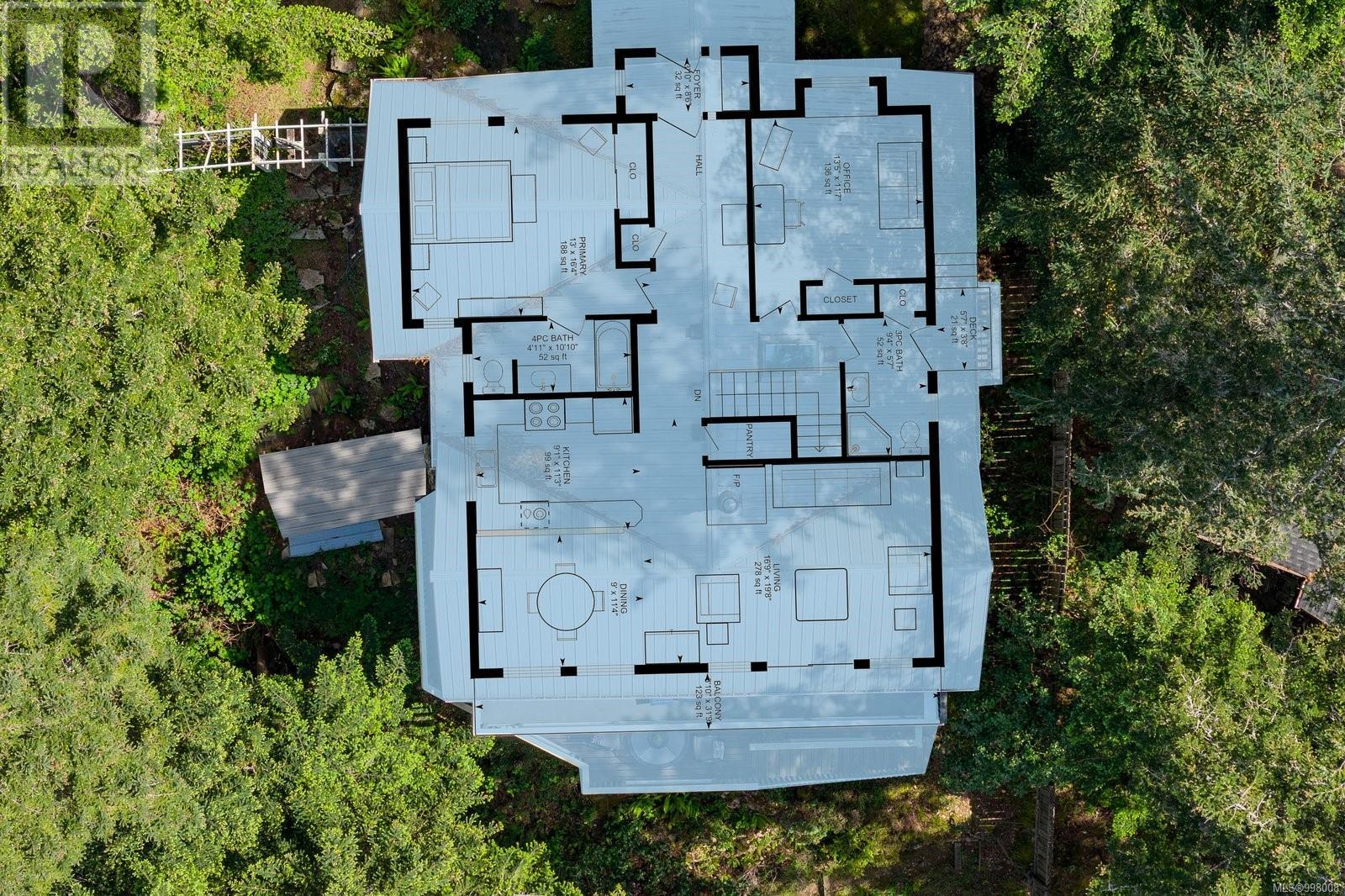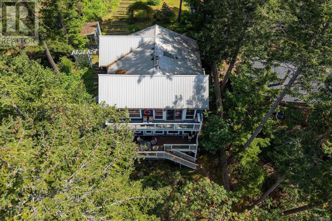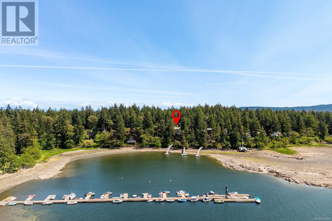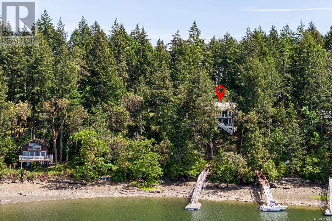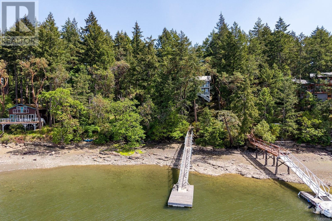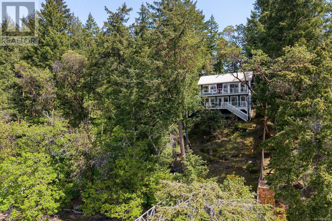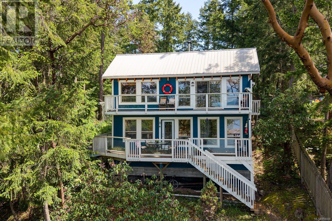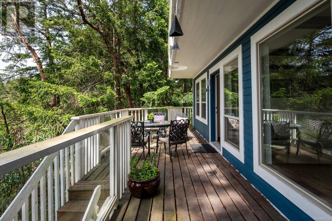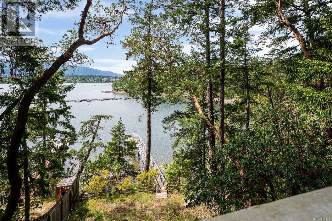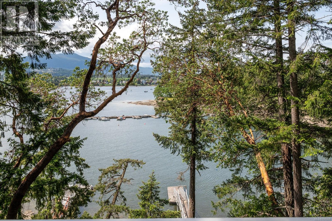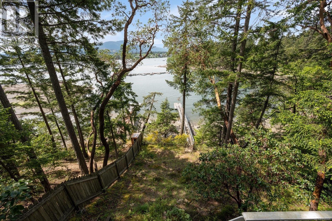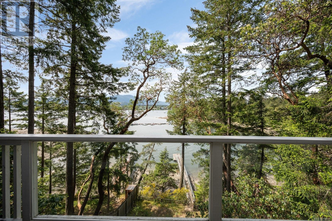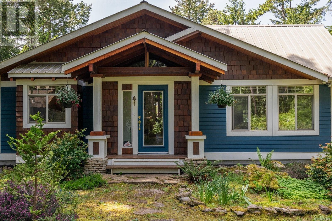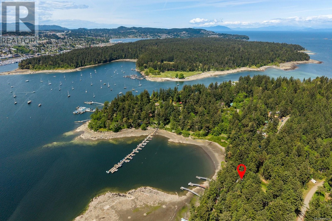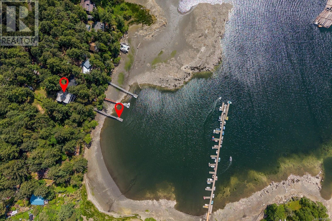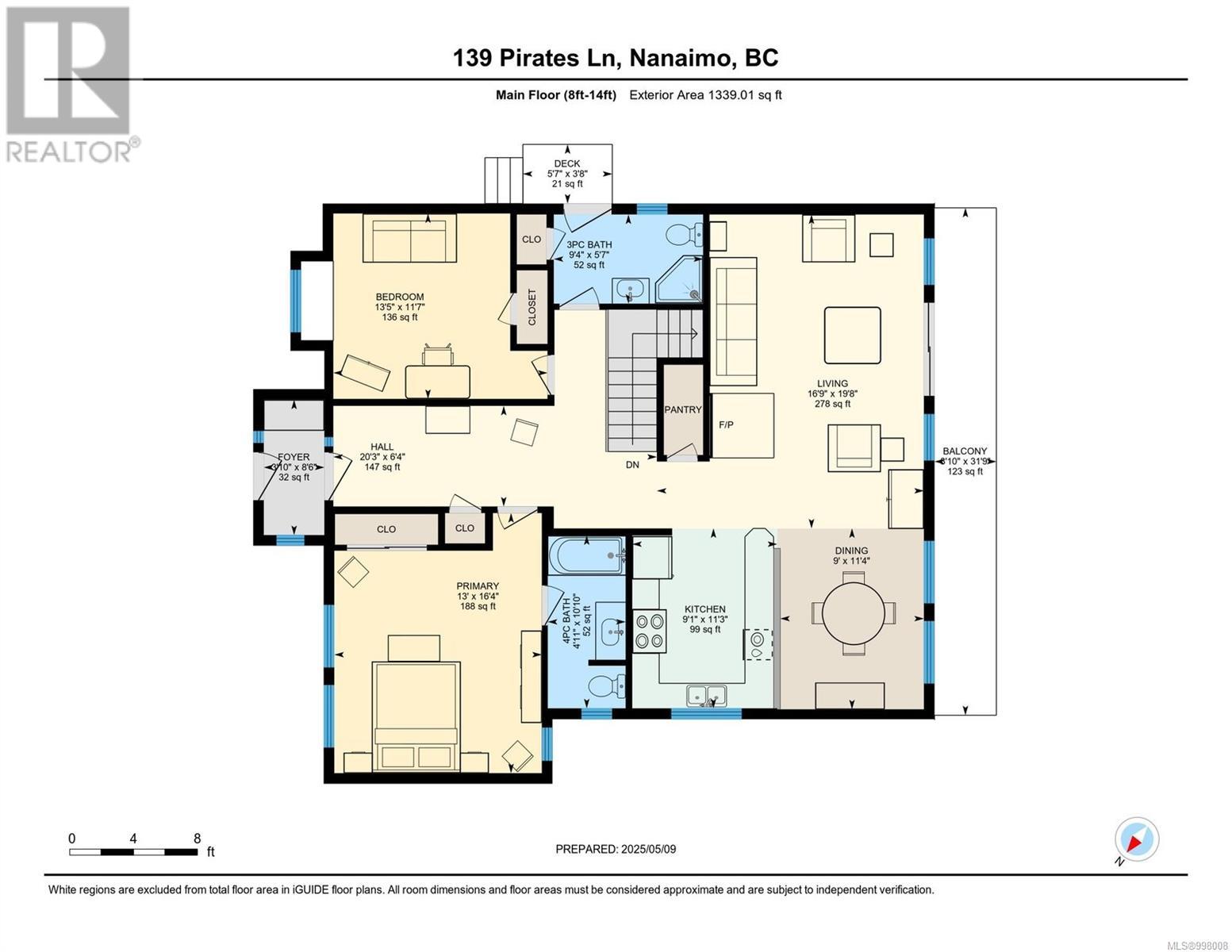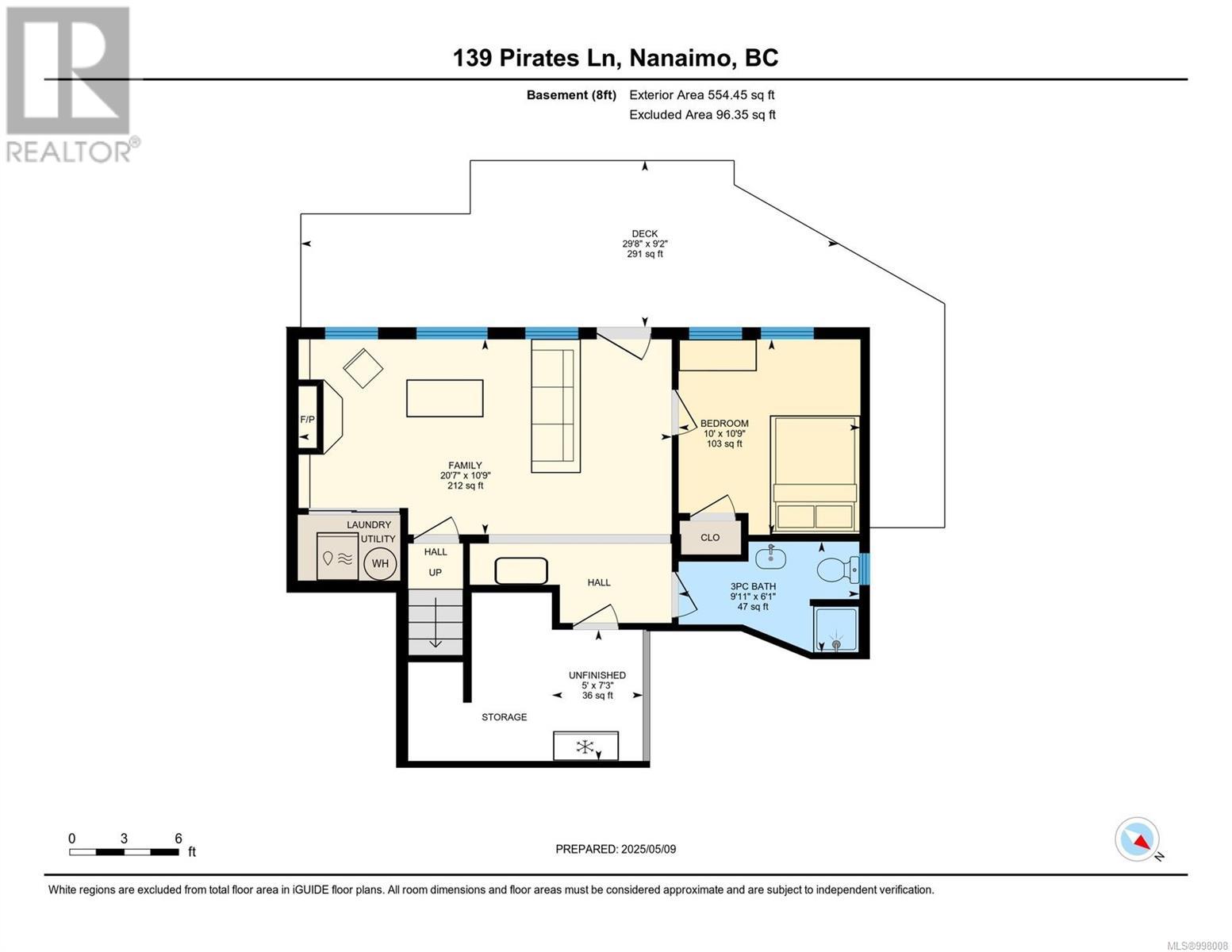3 Bedroom
3 Bathroom
2,186 ft2
Westcoast
Fireplace
None
Baseboard Heaters
Waterfront On Ocean
$1,195,000
Fabulous waterfront home on Protection Island with foreshore lease & dock! This beautifully crafted 3 bed 3 bath home has 2 beds, living,kitchen,dining on main level with family room & 3rd bedroom down. You'll admire the attention to quality finishing throughout; wood trim, timber frame ceiling, oak floors on main level, fir floors on lower level. The bright open plan living space has a wall of windows to showcase the view;doors to a sunny balcony;a wood stove for cosy Winter evenings. Spacious kitchen has custom made oak cabinetry & granite counters. Primary bedroom has 4pce ensuite & views of the sunny level front garden. A 2nd bed & bath complete this level.Downstairs you'll find the 3rd bedroom, 3pce bath, family room, & huge balcony where you can relax & take in ever changing harbour/mountain views. The private,fenced, level front yard is ideal for gardening. Live the island life! just 10 mins boat ride from Nanaimo & connections onward via Helijet, seaplane, Hullo &BC Ferries. (id:46156)
Property Details
|
MLS® Number
|
998008 |
|
Property Type
|
Single Family |
|
Neigbourhood
|
Protection Island |
|
Features
|
Other, Moorage |
|
Parking Space Total
|
2 |
|
Plan
|
14111 |
|
Structure
|
Shed |
|
View Type
|
City View, Mountain View, Ocean View |
|
Water Front Type
|
Waterfront On Ocean |
Building
|
Bathroom Total
|
3 |
|
Bedrooms Total
|
3 |
|
Architectural Style
|
Westcoast |
|
Constructed Date
|
2002 |
|
Cooling Type
|
None |
|
Fireplace Present
|
Yes |
|
Fireplace Total
|
1 |
|
Heating Fuel
|
Electric, Propane, Wood |
|
Heating Type
|
Baseboard Heaters |
|
Size Interior
|
2,186 Ft2 |
|
Total Finished Area
|
1714.71 Sqft |
|
Type
|
House |
Parking
Land
|
Access Type
|
Road Access |
|
Acreage
|
No |
|
Size Irregular
|
19250 |
|
Size Total
|
19250 Sqft |
|
Size Total Text
|
19250 Sqft |
|
Zoning Description
|
R3 |
|
Zoning Type
|
Residential |
Rooms
| Level |
Type |
Length |
Width |
Dimensions |
|
Lower Level |
Bedroom |
|
|
10'9 x 10'0 |
|
Lower Level |
Bathroom |
|
|
9'11 x 6'1 |
|
Lower Level |
Family Room |
|
|
20'7 x 10'9 |
|
Main Level |
Entrance |
|
|
20'3 x 6'4 |
|
Main Level |
Balcony |
|
|
31'9 x 3'10 |
|
Main Level |
Bathroom |
|
|
9'4 x 5'7 |
|
Main Level |
Ensuite |
|
|
10'10 x 4'11 |
|
Main Level |
Bedroom |
|
|
13'5 x 11'7 |
|
Main Level |
Primary Bedroom |
|
|
16'4 x 13'0 |
|
Main Level |
Kitchen |
|
|
11'3 x 9'1 |
|
Main Level |
Dining Room |
|
|
11'4 x 9'0 |
|
Main Level |
Living Room |
|
|
19'8 x 16'9 |
https://www.realtor.ca/real-estate/28293214/139-pirates-lane-protection-island-protection-island


